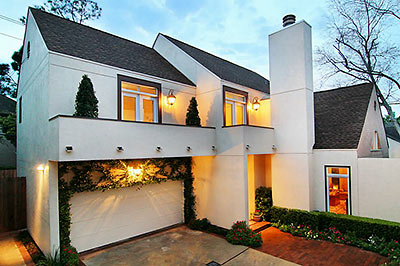
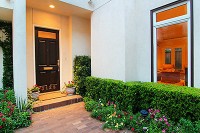
If you streamlined a multi-peaked Cotswaldian cottage and stuccoed it, the results might look like this crisp patio home in West Lake Annex, north of Richmond Ave. between Afton Oaks and the railroad tracks. The mid-block property debuted as a listing last week at $675,000. It sits on the back half of a shared-access lot; its stylized, tree-topped balconies (above) face the back of its closer-to-curbside neighbor.
***
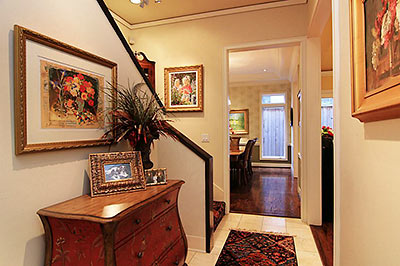
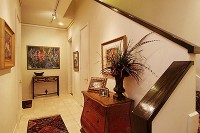
The stone pavers of the front walkway and porch give way to a tiled foyer with carpeted staircase capped by a distinct, 8-in.-wide hardwood railing (at right). In the formal living room (below), the pitched ceiling rises to more than 15 ft. and windows face the sides of the property.
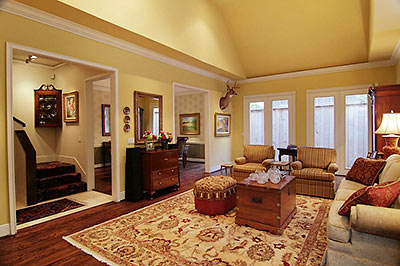
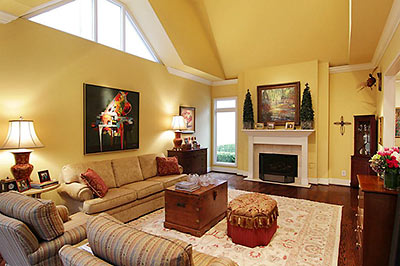
For more pattern and texture, head to the ornamental dining room, where wainscot trim, wallpaper, and transom panels bump up the wall and window treatments.
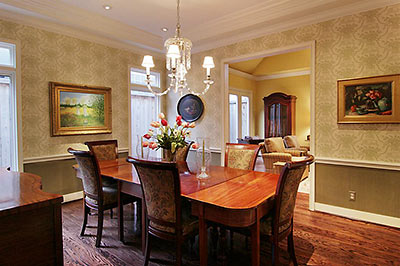
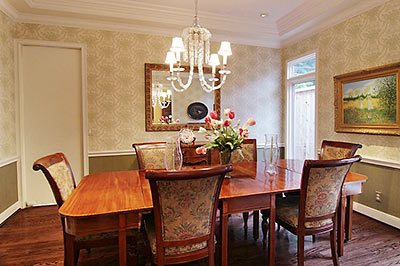
The kitchen, with electric appliances, is open to an informal dining area off a small den. Tile flooring links the shared spaces, which overlook the back patio through French doors.
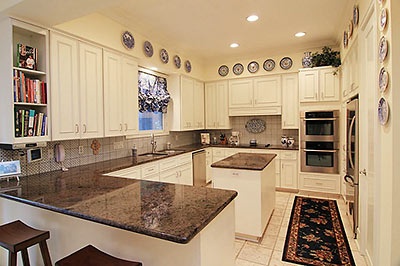
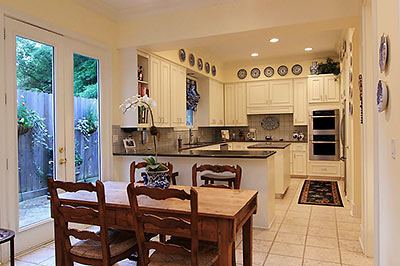
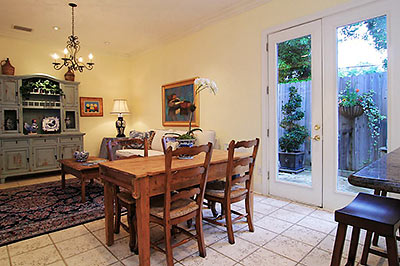
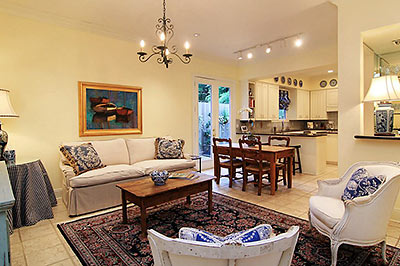
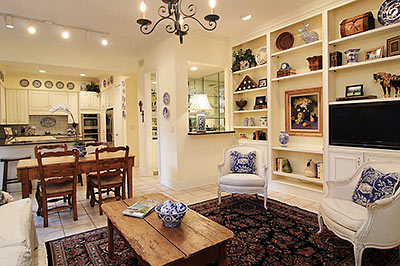
A bar with a mirrored end occupies a corner of the den:
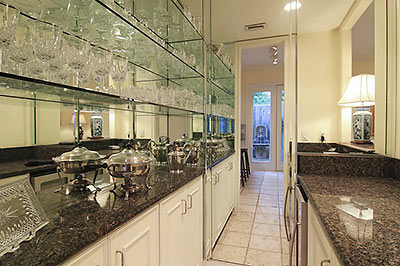
All 3 bedrooms are upstairs, with the master suite on the middle of the home’s 3 floors:
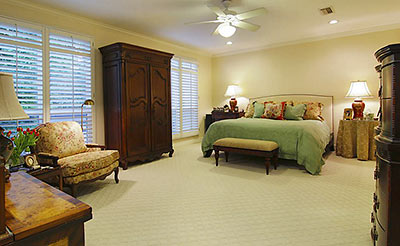
Its sitting area leads to a small office space in the hallway running between second-floor bedrooms:
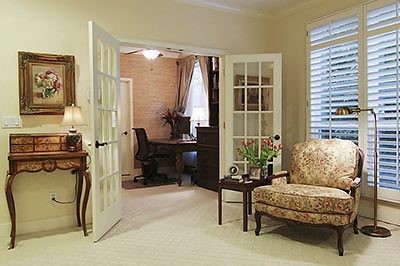
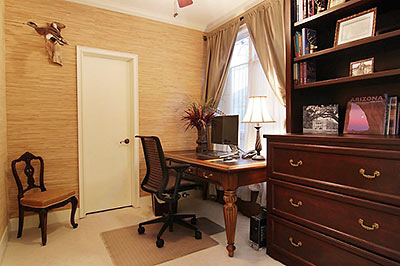
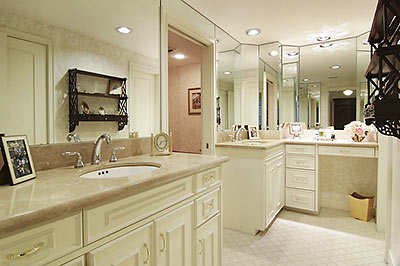
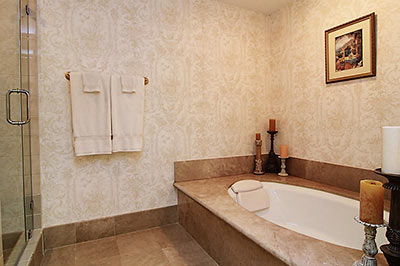
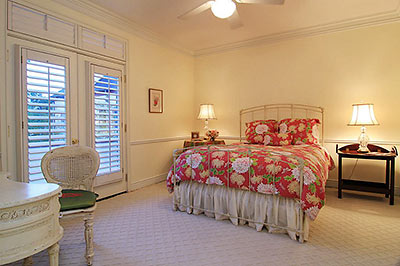
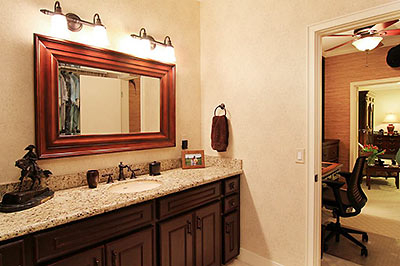
The third floor’s multi-use space — and 4th bathroom — fit under the roof’s many peaks:
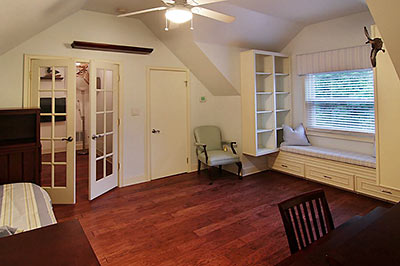
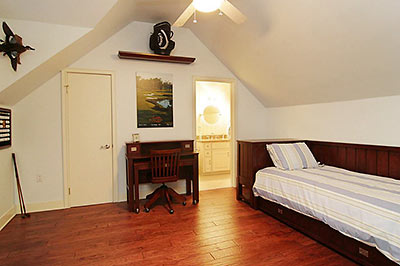
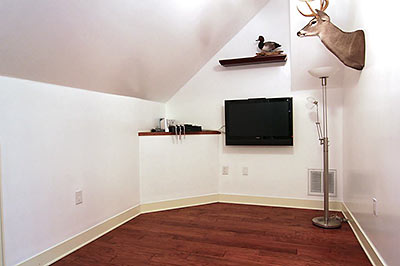
The 2-car court-facing garage has a single-lift door:
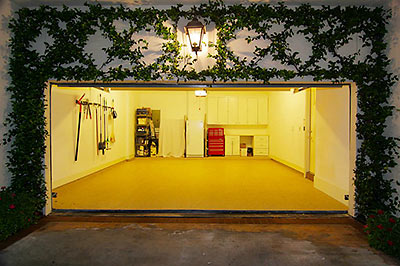
A stone-paved patio is screened by well-established landscaping rising above the lot-line fence on the 4,668-sq.-ft. property:
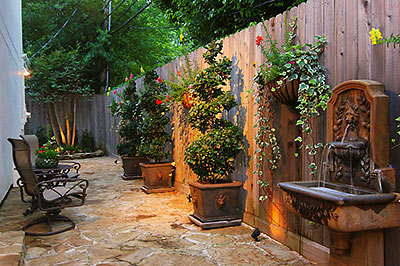
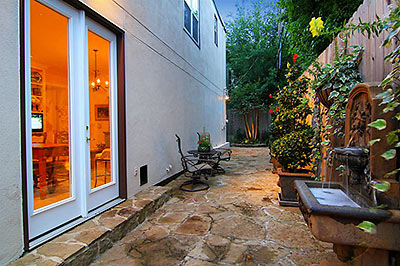
A privacy gate helps sequester the patio from the driveway:
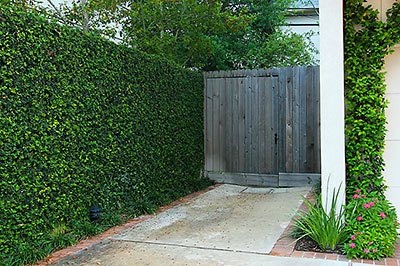
From the street, only the home’s access gate, hinged off the front property, is visible:
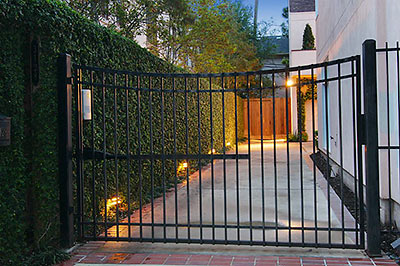
Full floor plans of the 3,167-sq.-ft. home are included in the listing.
- 3128 Mid Ln. [HAR]





I love the deer head and the duck in the upper floor room!!!
What’s the deal with all of these electric appliances? Gas is cheap and fantastic.
That’s not the only duck OR deer head!