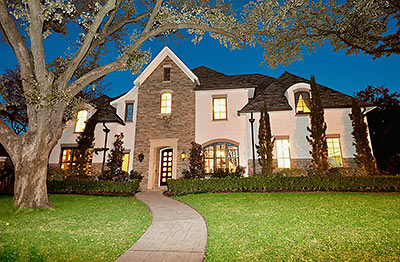
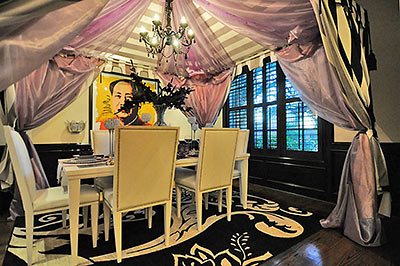
Just shy of a Norman castle, this 2007 chateau with Scheherazade-swagged interior occupies a corner lot of, fittingly, Newcastle Dr., on a spit of Afton Oaks lying south of Richmond Ave. The 2-plus story property rises regally (top) above the rooftops of neighboring one-story fifties-era ranch-style homes. The fairy-tale festooning (above) found within several rooms provides a voluminous, unifying motif — and also helps screen the presence of the Southwest Fwy. sound barrier located just beyond a live oak canopy and cross street. Re-listed mid-month after a brief breather early in the year, the home has otherwise been on the market since the end of 2010, with an asking price stuck at $1,190,000.
***
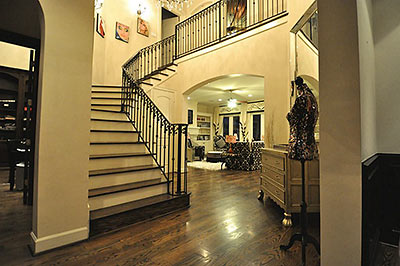
The latest listing cuts back on the number of interior photos, but still hints at the first floor’s scale, flow between rooms, and abundance of intricate ironwork and willowy, billowy trimmings:
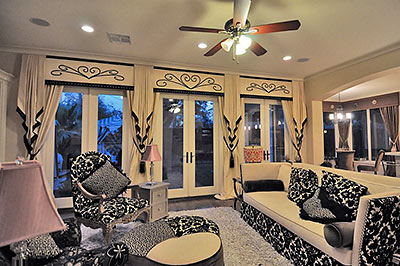
Beyond the glass panel doors of the family room, exterior canopies just visible in the back yard continue the home’s dreamy Arabesque elements:
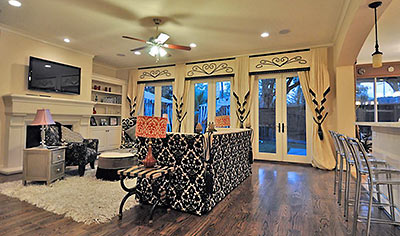
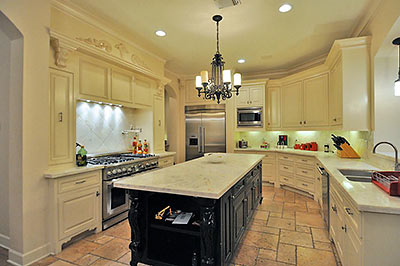
Marble countertops make an appearance in the kitchen, which has a dark-painted island amid softer-toned cabinetry. Just off an adjacent service area with glass-fronted cabinets and extra, below-counter refrigeration sits a wine closet behind bars.
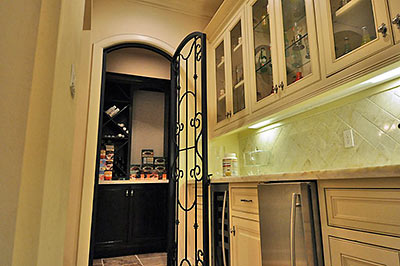
Multi-layered but less elaborately rippled than in the formal dining room, drapery panels pool on the tile floor of a separate informal (by comparison) dining area, which has a view of the back yard located on the east side of the home:
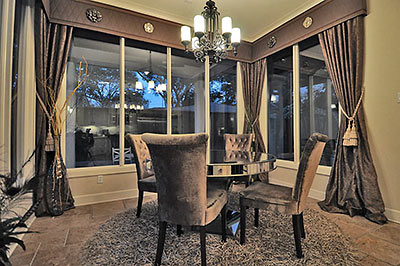
The 4,882 sq.-ft. home includes a drapery-free screening room that appears more bear den than man cave:
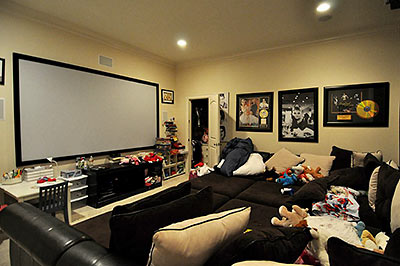
Undulating yardage both draped and tented ensconces the master bedroom and its now-you-see-it-now-you-don’t triple window facing the back yard:
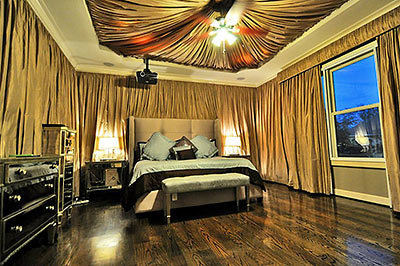
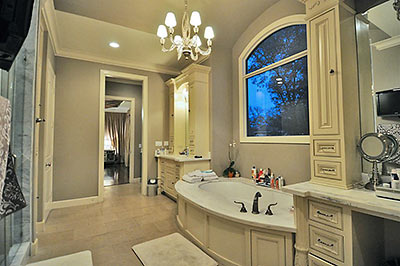
The home has 5 and a half bathrooms and 5 or 6 bedrooms, one of which is on the first floor.
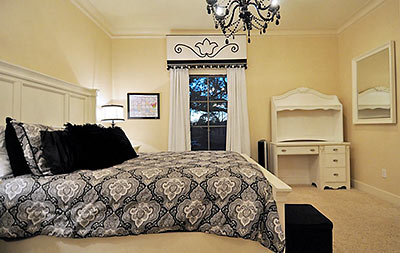
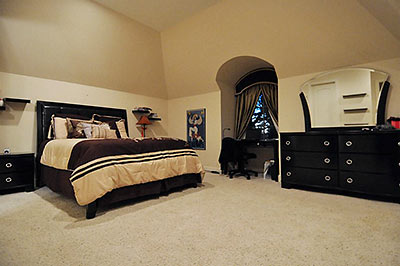
In this one, the window coverings appear to have been jettisoned:
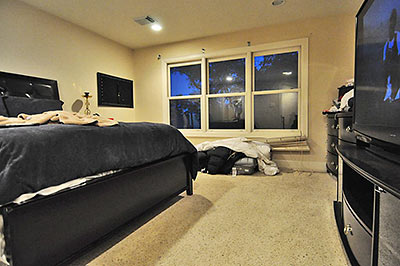
Windows lit from within appear all-but-undressed on the back of the home, where there’s a covered patio with ceiling fan and outdoor kitchen:
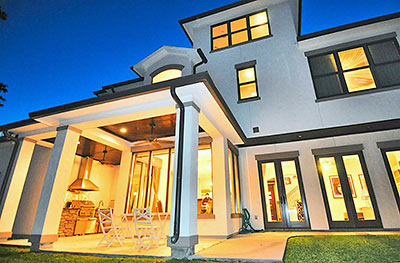
Licata Construction built the home, which last sold in 2010, for $1,090,000. The 3-car attached garage feeds off cross street Merwin, the 8,780-sq.-ft. lot’s southern coordinate. Its dead end 7 lots away abuts commercial property, beyond which lies railroad right-of-way.
- 3631 Newcastle Dr. [HAR]





Does anyone else see the irony of having a potrait of Chairman Mao in a multi-million dollar home?
Having portraits of Mao should be as repulsive as having a portrait of Hitler.
What’s with those red lamps in the family room that are lower than the arms of the sofa?
What’s with the 10 million stuffed animals in the screening room?
Way too much tenting……..
That’s a famous Warhol painting. And the commies hate it, BTW. No reason to get all McCarthy on them.
I’m more interested in why anyone thought it would be a good idea to build a $1mm home on the south side of Richmond. That’s Afton Oaks in legal name only.
I know it is a Warhol Superdave. I just found the decorating style interesting. But man, I for one am glad I don’t have to clean those curtains.
remarkably un-staged for a house like that (the stuffed animals, tv on, blinds and curtains on the floor, bathroom stuff on the tub)…guess they got tired of staging every day just in case after being for sale that long…
@Amanda- Please don’t overlook the burned out light over the kitchen island.
Just looking at the photos of all that drapery aggravates my allergies.
Chairman Mao (by way of Warhol) approve. And speaking of which, why DIDN’T Warhol do Hitler?
……i think i threw up in my mouth a little. money and taste seldom co-exist and here is the evidence.
@Hanabi-chan – McCarthy comment was directed @Spoonman