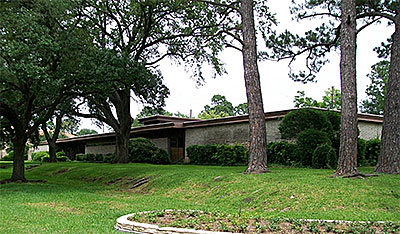
What’s the safety of your family worth, anyway? Is $2,052,218 really too high a price to pay for the security of knowing that when the revolution/apocalypse/nuclear winter/plague of locusts/hurricane/historic designation comes, your loved ones could be comfortably ensconced in their very own bomb shelter? And look! A trained school of security fish stand guard by the shelter’s entrance — in their very own BB-proof booth. Plus, right next door, there’s a $5 million home!
***
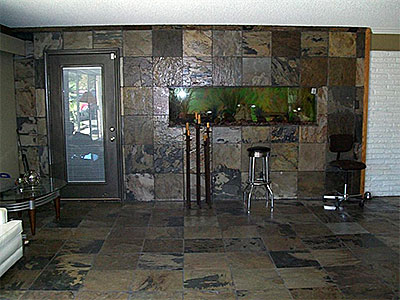
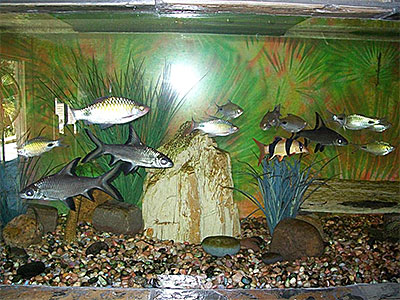
Look out for Rupert — he’s the one at left center.
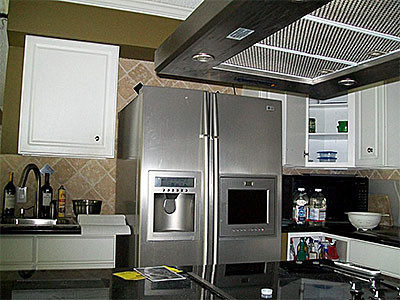
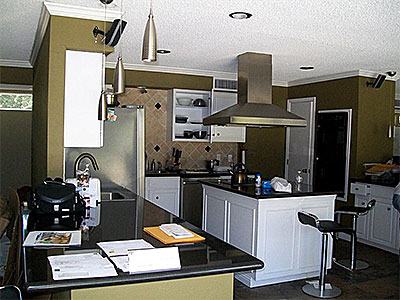
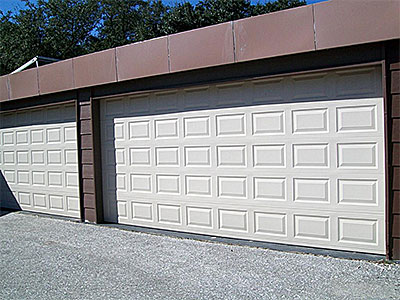
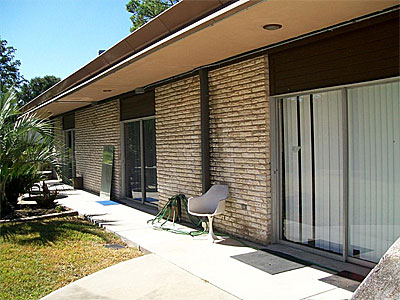
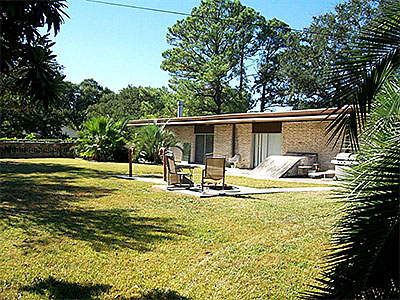
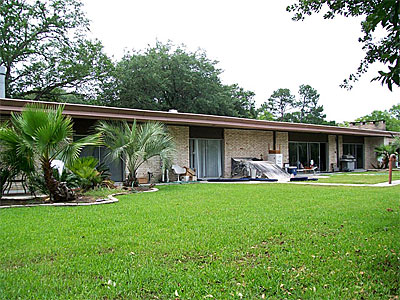
If you do go ahead and install that NBA Basketball Court in the back yard (did we mention there’s room for one?), it might attract a lot of tall people — and they could help protect you. On the other hand, you might want to preserve the open space on the full-acre lot for your hearty survival garden of . . . say, amaranth and rattlesnake beans.
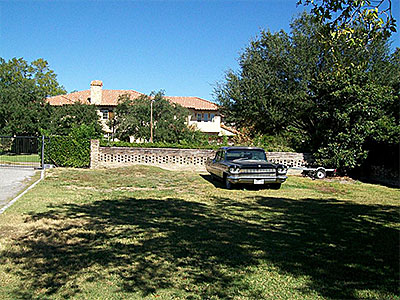
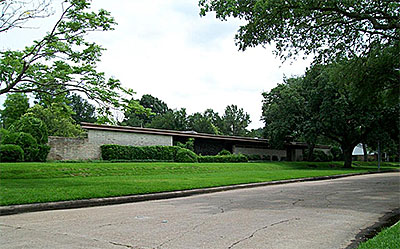
Dating from — yes — the Cuban Missile Crisis, this 4,197-sq.-ft. lowslung mod features 4 bedrooms, 4 1/2 bathrooms, and a 4-car garage. Also on-site: an abandoned pipeline running diagonally across the property’s northern border, possibly available for repurpose as an escape or supply tunnel.




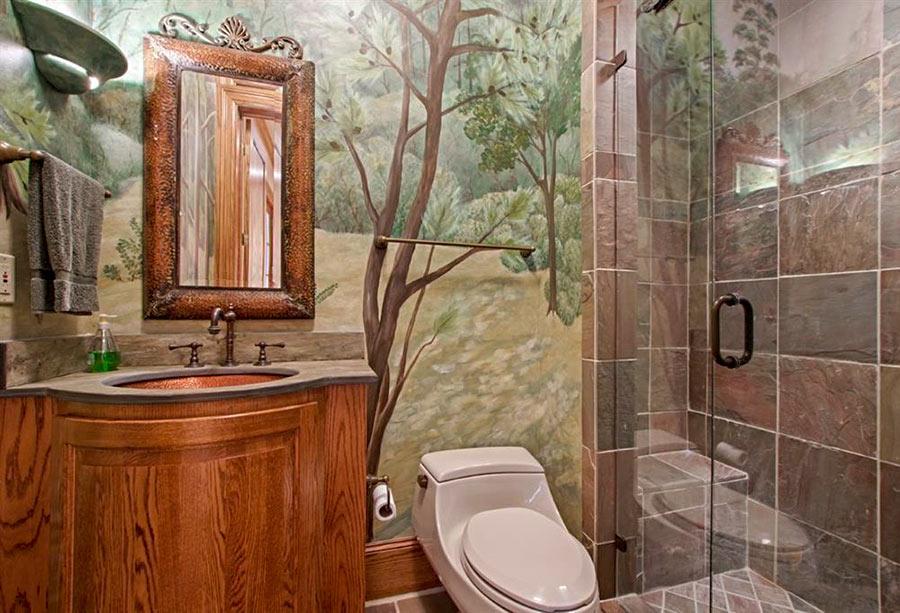
I suspect “as is” is really “as was” and no doubt Tanglewood will soon see its first block-long Tuscan.
“Andy crawled through 500 yards of sh*t smelling foulness I can’t even imagine, or maybe I just don’t want to.” I’m disappointed no bomb shelter pictures were provided. For $2 million +, that bomb shelter better be a rockin’ swankienda.
…but is it zombie proof?
And what’s the deal with the Cadillac? Are they throwing it in as a bonus? It’s probably worth more than the house itself.
The acre is an odd acre. But taking up a whole block it certainly is made for someone who wants to really make a statement with a “big house.” Instead of having the biggest house on the block you have the only house on the block.
This is a 2 million dollar house and they couldn’t get pictures of the kitchen counter without the mail and a water bottle on it?
Thanks for the pics. I’ve always been curious about the inside of that house. (Didn’t figure it would be so benign, but oh well.)
P.S. The bottle of Menage a Trois on the counter is a nice touch.
Well, the Caddy’s nice. Somebody has to score some bomb shelter pics. Odds are just about even between finding at least a foot of water in it or finding Geraldo Rivera’s career.
I’ve always loved the look of this house from the street, but seeing how the interior has been utterly remuddled will ease the pain somewhat when the inevitable demo occurs.
What’s the deal with that ramp into the dirt-filled swimming pool?
And what’s the deal with the tiled wall around the fish tank?
Reminds me of one of those old comedy movie tricks where the guy walks across the floor and directly up the wall then onto the ceiling, upside down.
@Grant, that’s probably the entrance to the bomb shelter. Which I’m surprised isn’t called a “wine cellar”.
@Ross,
Maybe..but there’s at least 2 of them in my neighborhood and neither is close to the house. They are “out in the yard”.
And if that is indeed a dirt filled pool, it is certainly an unusual shape. And very close to the home. Of course, I may be looking at something totally different in the photos. Why would the two pipeline uprights have been so close to the pool? If it was a pool.
I’m thinking that mound by the Caddy might be the fallout shelter, as they were called “back then”.
@Grant – I’m so sorry to see the interiors hold no appeal as well. Awful, just awful.
The two “pipe thingys” in picture number eight are the air vents for the bomb shelter and I believe the “ramp” is part of the “entrance” which I think is inside the house. Some of us “fossils” remember the house. A “party house” in high school. The house has “street appeal” until you walk through the front doors. I think originally there were terrazzo floors that were later tiled over. The “update” of the kitchen sort of indicates someone was on a “budget.” I would imagine a builder will buy this, demolish it, and then subdivide the lot. Not deep but long. It really does take up a whole block. You could probably get two Tuscan “Yee Haw Looky How Rich We Are” Tuscan McMansions on the lot. Maybe even three if the builder wanted to promote “low-maintenance patios” as a new trend.
Where did the broker come up with $2,052,218? I predict it will sell for a little less. Maybe $1,552,218. But then you never know. Location is all. And lot is all. And this is an unusual lot that someone could build a really big house on. I would go French chateaux myself.
The lot was built up a lot. In listing pic#7 you see a concrete tunnel ramps down into the shelter. Funny how the extents of the shelter are so well delineated – literally outlined in concrete walks – like saying ‘Here it is suckas, but ya can’t come in.’ Check out the escape hatch, obscured by some tossed about patio chairs. This is the way to hide your bunker: http://www.houstonarchitecture.info/Building/2124/The_Westlin_Bunker.php
It lies under a pond and several tea houses.
@movocelot, those are pagodas, not tea rooms, and they were built with super high strength concrete. I was in that bunker when it was under construction, and actually forced them to empty the pond and dig down to the water storage tanks to fix some instrumentation issues. It was a pretty cool place, but it took them a while to build it right.
As for the house in question, I suppose you could call the entrance structure a skateboard ramp to attract buyers with teenagers.
Fascinating house.
It was listed between November of 2002 and January 2004 on the MLS for $1,175,000 but didn’t sell.
The present owner, Ben Hibbler, is also the listing agent for the property. Ben has been a licensed agent in Texas since the early 1990’s, it seems.
I have to wonder at the bias of a listing written by the owner… This would also explain some of the pictures, however.
HCAD places market value at $962,297.
I am claustrophic so I would prefer to be vaporized and not know it than to wonder if I had been buried alive.
Interesting about that access to the shelter from inside the home. Like I said, the ones in my ‘hood are away from the houses (both built in the very early 50’s) and as far as I know, have only one way in/out. Each is in a mound that looks like the one in the picture by the parked Caddy.
From PYEWACKET2:
Interesting about that access to the shelter from inside the home. Like I said, the ones in my ‘hood are away from the houses (both built in the very early 50′s) and as far as I know, have only one way in/out. Each is in a mound that looks like the one in the picture by the parked Caddy.
____________________
The air vents are in front of that concrete whatever in photo 8. There are no air vents by the Cadillac. The rich are different from me and you. They get better bomb shelters.
Silver Dollar Jim West built a bomb shelter tunnel system between the house and the garage in River Oaks that as I recall had two steel doors at both entrances that slid out across the hallway and another “emergency exit” somewhere. It was quite extensive. Mainly storage rooms. The house was torn down to build the first “McMansion” in River Oaks and the lot subdivided, might as well make some profit if you don’t really need the extra land, and the bomb shelter tunnel system was filled in. First historic house and the first historic bomb shelter in River Oaks. Both history. Bob Lanier was not real into historic preservation.
Something tells me the bomb shelter looks like the one from Brendan Fraser’s movie “Blast from the Past”
I pass that house all the time and love it. I really hope someone doesn’t tear it down. I could do wonders with it given the chance. Let me at it and I’ll make Wine Cellars / Bomb Shelters the newest must have for any home. Talk about dual use too: keep your wine in the perfect atmospehere, and create your own atmoshpere in times of need.
If you look at the pic in the listing (not in this post) of the backyard they show where the shelter is in the grass. In front of those two outdoor chairs is a big hatch – it looks just like the TV show Lost!!
Ross – hoping you see this – do you remember any of the architects of that 1970s over-and-underground office building setup in Montgomery? Texan, Taiwanese or otherwise?
@Neil, sorry, but I don’t have any idea who the architects were. The company I worked for was brought in by one of the sub-contractors, who coordinated everythiing necessary to make our equipment work correctly. This was back in 1981/2 and I was in my early 20’s, and more interested in getting the job done than who designed the place. Today, I would want to know.
Kind of you to put up the reply just the same… and I wonder if in cases like this there isn’t a city building permits archive in which the architect of record was the one to file the paperwork. Thanks again!
Ross & anyone who recalls seeing the River Oaks Tunnels, does anyone recall seeing either tunnels built by Silver Dollar Jim or the one under his brother Wesley West & wife Neva’s River Oaks homes? Supposedly they connected & have since been filled in. There was an interchanable wooden table top that basically screwed onto a metal base that was threaded into cement with 3 different shaped table tops. It’s pretty massive. On the underside of the table tops there is wiring & a red push button. Looks like an alarm set up & it was removed from Wesley West home before the home was torn down. I haven’t been able to find any pictures of people who recall seeing this table. Any I of would be greatly appreciated. Thanks!
*haven’t been able to find any pictures OR people. * any information would be greatly appreciated.