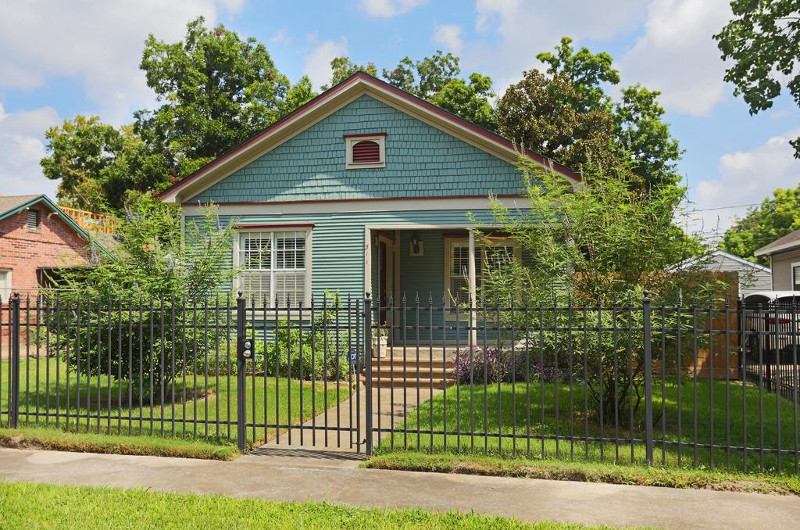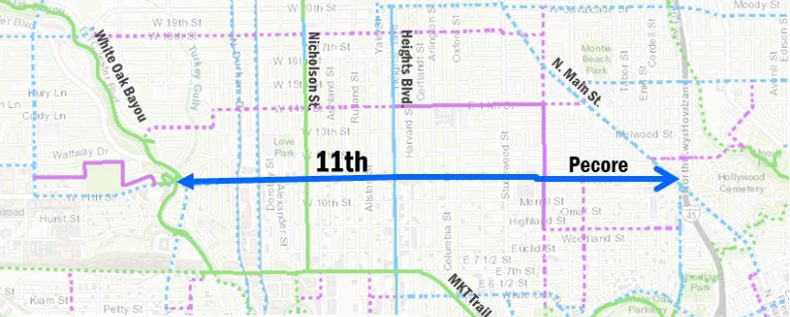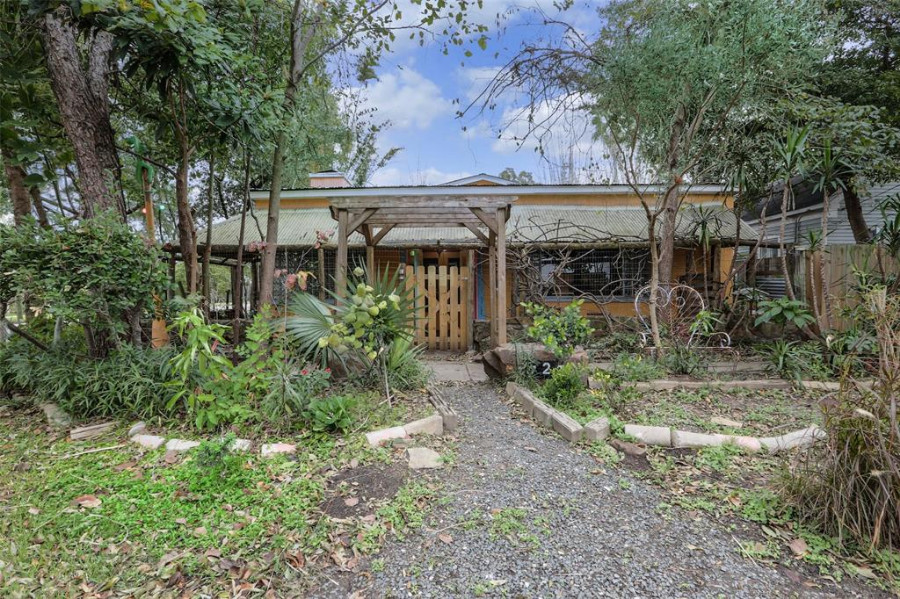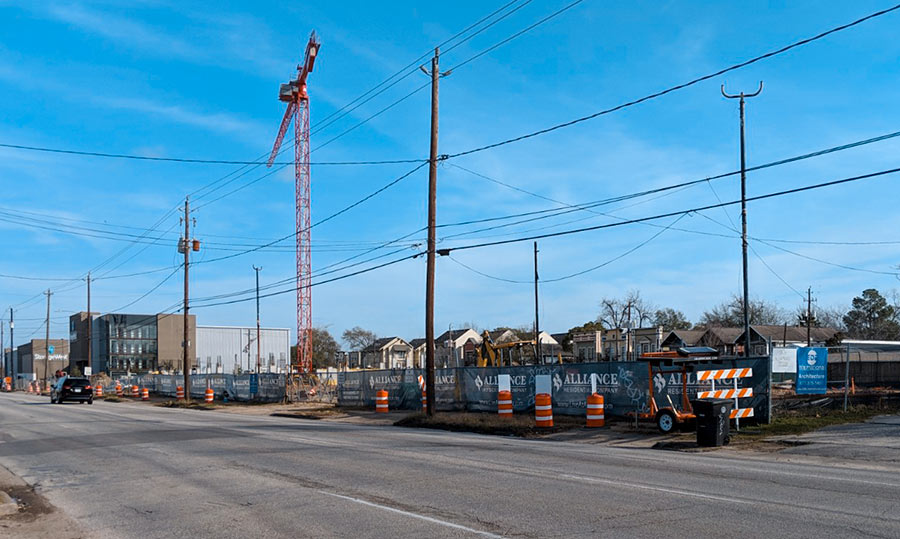JUNE IS YOUR LAST CHANCE TO MAKE NOISE IN PERSON ABOUT THE NEW HEIGHTS HISTORIC DISTRICT DESIGN GUIDELINES  As of this evening, the Heights-applicable design guidelines being presented at the public meeting planned for June aren’t posted on the City’s website yet, but they purportedly will be by the end of next week. In the meanwhile, Jonathan McElvy has a rundown of some of the proposed rules, which he suggests in the Leader today has shifted his view of the codification process from a cause for celebration (no more seemingly arbitrary denials of that raised eave that looks just like your neighbor’s!) to a potential cause for concern — particularly for those hoping to populate the neighborhood with families wanting to add on to their bungalows. “What should frighten people the most in the Heights,” writes McElvy, is that “the proposed guidelines say that if you have a 6,600-square-foot lot, your home can be no more than 2,700 square feet. If you have a 5,000-square-foot lot, your home can be no larger than 2,200 square feet“ — including garage and porch square footage. If you’ve got an opinion about that, the meeting will be on June 20th at the Heights Fire Station from 6 to 8. [The Leader; previously on Swamplot] Photo of 511 E. 24th St.: HAR
As of this evening, the Heights-applicable design guidelines being presented at the public meeting planned for June aren’t posted on the City’s website yet, but they purportedly will be by the end of next week. In the meanwhile, Jonathan McElvy has a rundown of some of the proposed rules, which he suggests in the Leader today has shifted his view of the codification process from a cause for celebration (no more seemingly arbitrary denials of that raised eave that looks just like your neighbor’s!) to a potential cause for concern — particularly for those hoping to populate the neighborhood with families wanting to add on to their bungalows. “What should frighten people the most in the Heights,” writes McElvy, is that “the proposed guidelines say that if you have a 6,600-square-foot lot, your home can be no more than 2,700 square feet. If you have a 5,000-square-foot lot, your home can be no larger than 2,200 square feet“ — including garage and porch square footage. If you’ve got an opinion about that, the meeting will be on June 20th at the Heights Fire Station from 6 to 8. [The Leader; previously on Swamplot] Photo of 511 E. 24th St.: HAR





I live in one of these protected historic districts and I’ve already decided not to have a large job done because I just don’t want to deal with these clowns. That’s money that would have gone to the local economy and taxes which now isn’t. I wonder how many of my neighbors will withhold projects for the same reason.
The heights restrictions are absurd but so is the rhetoric that a family can’t live in an 1,800 square foot “mini-house” I think he called it. 1,800 square feet is plenty for 4 people especially if there is a patio and outdoor space. This columnist comes across as a spoiled brat. But also it’s silly to not allow expansions. The heights is basically coming across as full of spoiled brats and crazy rules mongers.
This has been the goal from day 1 with the Historic Preservation Squad. They all claimed it was to keep the original structures, but in reality, it has ALWAYS been about money. The people pushing the historic preservation and the ordinance, are people who want to put the brakes on growth in the heights. They want to kill the popularity of the Heights, and reduce the property values because they are being taxed out of their homes.
Its not about the character, or the fabric – its about stopping positive change/growth that makes their homes unaffordable to them. Look in 2005, 2006 when this all started a 6600sqft lot could be bought for $180,000 with a small sometimes salvageable tiny home on it. Now that same lot, with the same tiny home, is worth $450,000.
If you go back and look at the addresses of the original signatures to the ordinance (and the illegal, and unethical way it was all passed) you will find that the majority of them were older, less affluent, property owners, who hated the new comers…who hated what they were doing to their property values, and hated the positive changes.
This has never been about maintaining the historic nature of the neighborhood…its always been about money.
Property taxes need to be reformed but that will never happen because city hall needs all the money… all of it… as much as it can get it’s hands on. After it has ALL the money, it will still be broke.
To some extent, I understand the impulse to limit huge houses on tiny lots. I am just outside the Historic district, and have a neighbor with a newly-built 5,000 square foot home on a 5,000 square foot lot. I have a 1,800 square foot home, and the larger house is a bit of an overbearing presence. That being said, limiting to 2,200 square foot is pretty tiny if you include garage and porch structures. My house is already at that limit, and everything is original except the garage. It seems to be the better way to do it would be to impose height restrictions and mandate a certain amount of green space retained on the lot.
Mark makes a valid point. It was a cheap, sketchy area in the 70s that attracted among a certain demographic, Hippies. Around the same time their 30 year notes were being paid off, young professionals found interest in the area’s charm and relatively low inner loop property values. At that time you could expect to encounter three types of neighbors when purchasing a property in the heights area. 1.) A family of 30 living in 1200 sq ft. 2.) A new homeowner with an unquenchable thirst for equity 3.) An old hippie hell bent on keeping capital improvement as far away from their property as possible.
The big problem isn’t just the restriction on the size of the addition, it’s how they will allow you to add the sq footage. instead of allowing you to build out your attic with dormers, or do an addition on top of the back half of the house, they want you to basically build a new historically incompatible structure in your existing back yard and connect it to the house through some little hallway which will look like crap AND use up your yard/permeable surface AND create a structure looming over your neighbors’ backyards. The first year or two of the historic district, things worked pretty well in regards to stopping teardown and allowing responsible additions. Then it all went off the rails.
It seems that every argument in favor of ceding more control over our lives to bureaucrats carries with it a built-in assumption that the regulators possess far more wisdom and benevolence than prior history would indicate is likely. Maybe it’s a kind of amnesia, or maybe it’s just the “triumph of hope over experience,” but no one ever stops to think whether the decision makers will be aligned with our values when it comes time for decisions to be made.
I couldn’t agree more with the analysis of the ordinance. What a disaster! . Those silly surveys that were sent out were incomprehensible and I hold 2 advanced degrees. And the participation rate was woefully low– less than 30%. in many subdivisions. The in person workshops– lordy– only 8-16 people per Historic District showed up. The hours for these workshops were such that people with busy schedules couldn’t attend. I attended a meeting after the survey results came out. Nuts! I asked how could we expect families to move in when the housing size was so limited. The answer wasn’t good. I was told by a city employee something to the effect that if they wanted a 4000 sq ft house they should go to the suburbs. People don’t have to have a 4000 sq ft house, many would stay if they could get 2500 sq ft without a bunch of hassle. I too won’t be making any big changes to my house. I don’t see getting the money out with restrictions like these.
Here we go again with the sky is falling BS on the historic ordinance. For years, the builders have whined about how they needed a design guide for the Heights. HAHC takes two years to collect input from the HDs on design guidelines. There were many meetings, direct mailings, surveys and even direct invitations from Steph McDougal to have one on one meetings with stakeholders to discuss the design guidelines. The response HAHC got from the HDs was that we are sick and tired of builders trying to fill every lot with gratuitous square footage. Additions are fine, but building a 3300 sq ft house behind a bungalow is atrocious.
And stop with the BS about families. Families do not need giant houses. They need affordable houses. Every time I talk with a family about moving to the Heights they always say that they have been priced out because everything is so huge and expensive.
The only problem with HAHC is that they have tried to be responsive to builders instead of beating them with a stick from the beginning. At least now, HAHC is finally listening to people who actually live in the HDs and will put an end to the embarrassing humper houses and other builder abuses.
Comical. Four plus people in a 2200 sqft house on a 5000 sqft lot – joke. The design guidelines are the only thing that needs to be controlled – thats it.