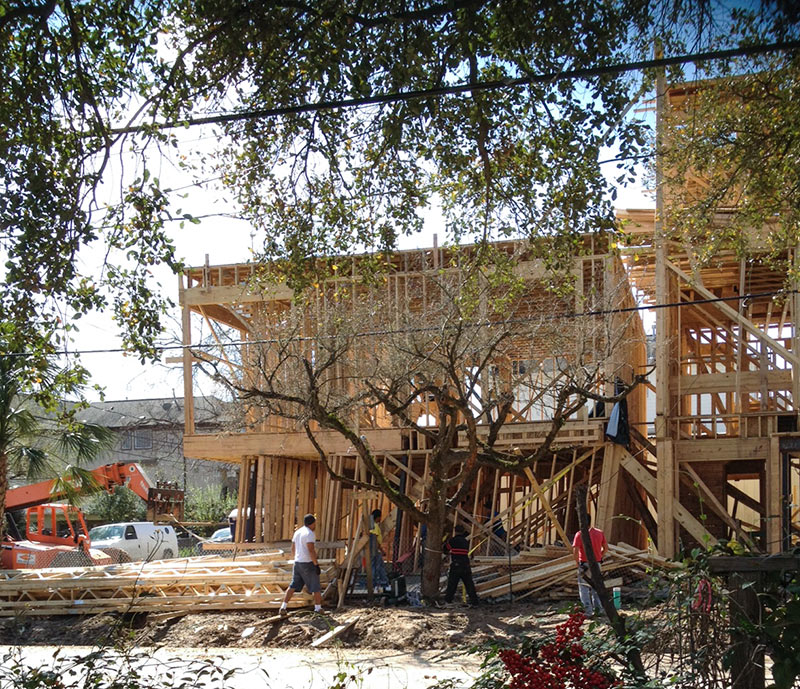
The upper floors of a townhome under construction at the corner of Knox and Schuler streets in Woodcrest were dismantled by workers over the weekend. Late last week, the mostly framed but still unsheathed building went askew after — according to a reader report — a forklift bonked it a little too hard. The damage appeared to be restricted to the bottom floor, with studs gaining a noticeable lean. The reader also reported seeing bulges appear in the back of the structure.
At the time of the accident, workers under contract to Suca’s Home Builders had framed 3 and a half stories of the 4-story townhome at 5902 Schuler St. By Saturday, the building was down to 2 stories, as pictured above. The following day, most of the second floor was removed as well, and the structure had been pulled straight by the forklift, according to the reader — as shown here:
***
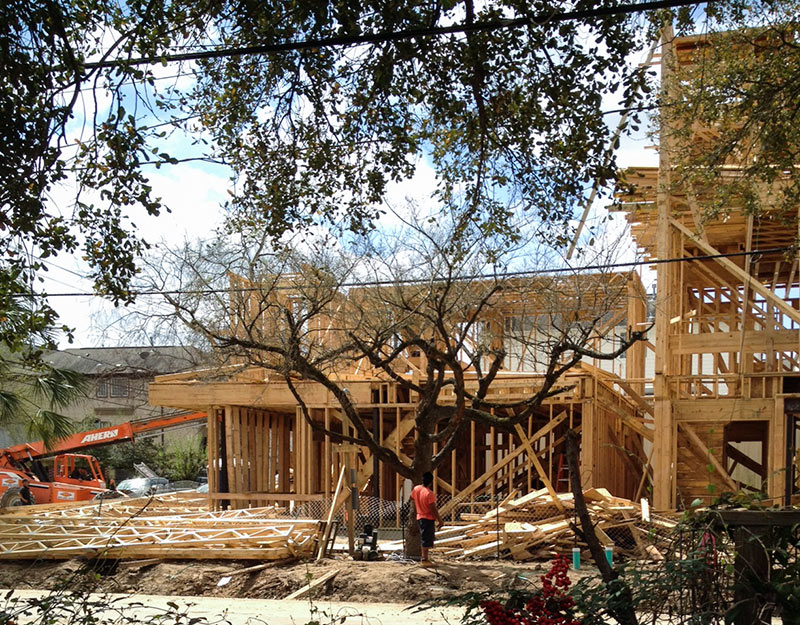
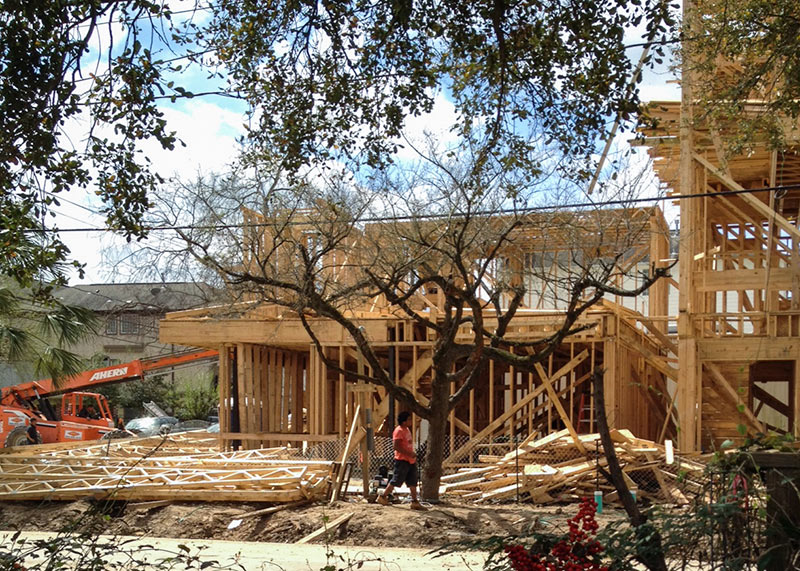
No work appears to have taken place at the jobsite this morning.
- Previously on Swamplot:Â Knock from Forklift Leaves Bottom Floor of Knox St. Townhome with a Serious Case of the Leans
Photos: Matthew



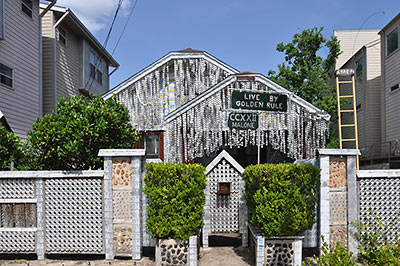
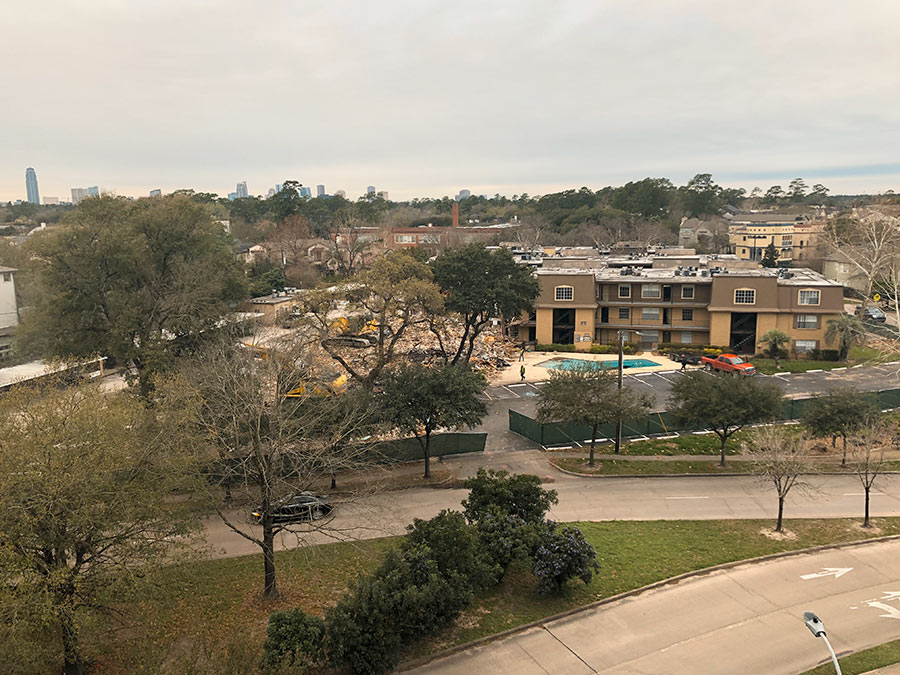
Yeah, I would buy that place for sure. They yanked it back into shape. Totally fine now.
Correct me if I’m wrong here, but there’s no way this could be considered structurally sound, right? It got knocked crooked by a forklift then pulled back ‘straight’ by, seemingly, the same forklift.
Assuming this is documented correctly, who the hell will buy this?
Don’t think I would want this unit unless an Engineer signed of on this incident!
A monthly mortgage on a Median home is a tad over $2,000 with escrow and insurance, there’s no way someone making $50k a year minus taxes can afford that. Unless they’re sweatily riding a bike to work and recycling toilet paper.
Dang, mixed up posts, hoisted by my own tabs.
Wait, “Suka Home Builders” ? Got it.
Who pulls the permits and where is the architect? This “construction” needs to be stopped, unless the builder buys the whole POS.
She’ll be right mate…
I’m a civil engineer, though will admit structural is not my area of expertise, but following an inspection I wouldn’t be overly worried about it. As was said in the other posts, the strength comes from the plywood which bridge the floors and the joints which “flexed” here. I’d expect them to inspect each vertical support and make sure everything is still nailed in tight after the fix. And I’d get plywood on it real quick.
Stuart Snow: I can’t speak to who the architect is in this case, but generally the construction drawings are submitted for plan review by the architect, who takes the comments and resubmits however many times it takes for the drawings to be approved by the City. Once the drawings are approved by the plan reviewers, the GC goes and picks them up, pays whatever permit fees are remaining, and then they build.
.
At various points during construction, the GC calls for inspections from the City to confirm whether he is meeting the law. The architect’s site visits are not inspections; they are observations to gage progress and to verify whether the building is being constructed in accordance with the contract documents.
.
In this case, if it were my project, (it is not) I would have the structural engineer out there verifying if yanking the first floor back into line like that is good enough. I’d want a signed letter from him before I would advise the owner and GC that I would be OK with the job proceeding. But I can’t speak to how the architect on this job handled it.
Not only who the hell would buy this, but who the hell would buy the one next door that it is going to fall on? I sure hope some City inspectors are involved in this “correction.”
I wonder how often stuff like this happens and it’s NOT captured by cameras. Probably more than I want to know.
J: I was going to say the same. If the people here who are freaking out only knew what went on during the build process…
.
Or heaven forbid anyone go in the back of a restaurant and see what really goes on in the kitchen.
While I haven’t been watching every minute since the leaning began, but I am fairly certain that no city inspector has been by to look at the project.
Just in case a potential buyer finds this post, I can verify that nothing was done to repair the first floor studs. The studs were split where they were nailed in, so there is not much holding the studs in place except for the plywood.