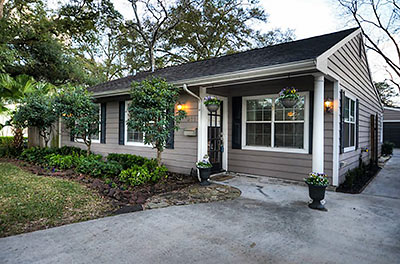
Shadow-hued through and through, an updated Garden Oaks home has a floor plan that’s a bit like a slice of Neapolitan ice cream. Room functions — sleeping quarters, living areas, and food-related spaces — stripe the home in thirds. Compact but fully loaded, the property listed earlier this week at an even $249,000. It last sold in 2009, for $198,500.
***
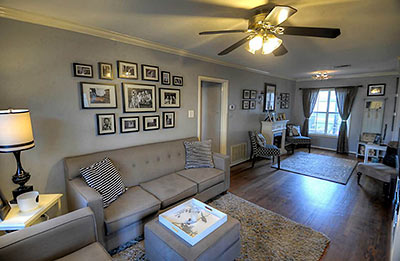
Beyond the porchlet’s side-winder front door, for example, the 1,170-sq.-ft. interior’s front-to-back center cut serves up a long-and-lean living space:
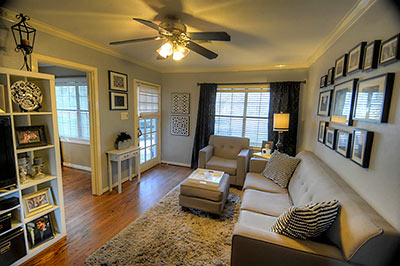
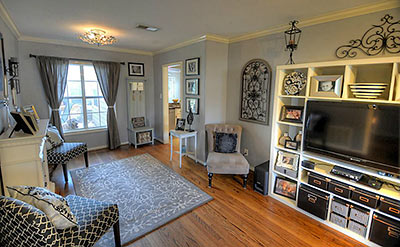
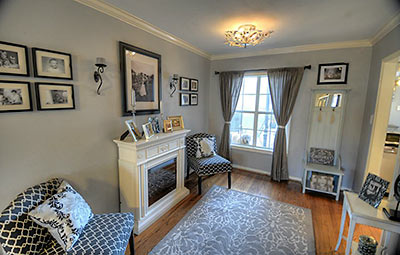
The driveway side of the property, meanwhile, holds the dining room . . .
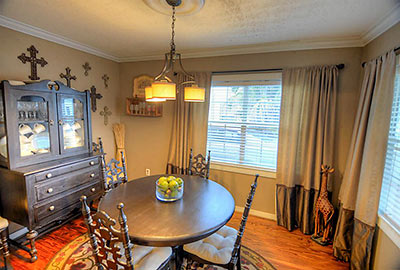
. . . and kitchen, which has been extended a bit beyond its breakfast bar on the back side:
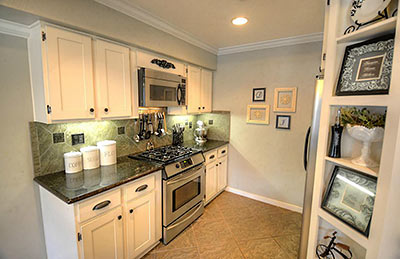
The sink area shares its split-level counter with the 4-seater breakfast bar:
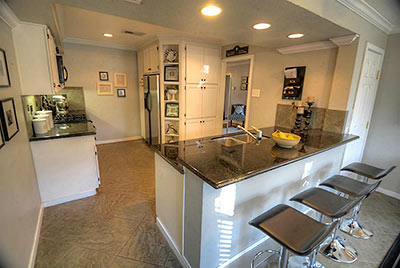
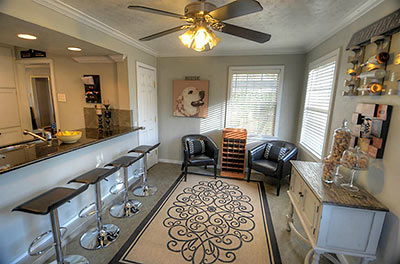
Two bedrooms hug the side yard and share the home’s single bathroom:
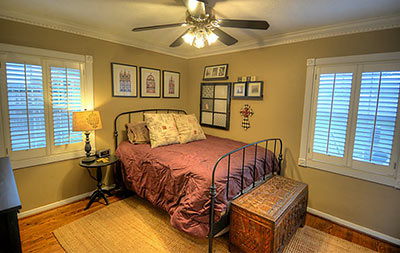
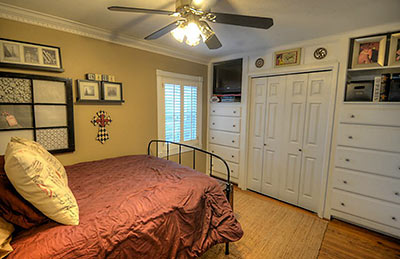
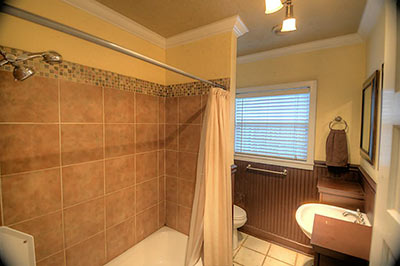
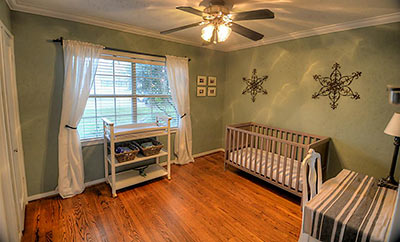
The lot, just shy of a quarter-acre, fronts a four-lane roadway just west of the light at Alba St.
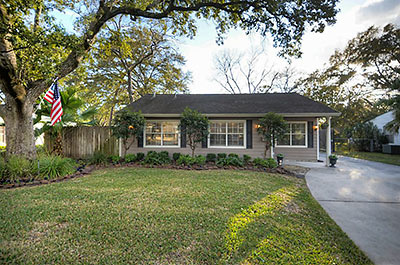
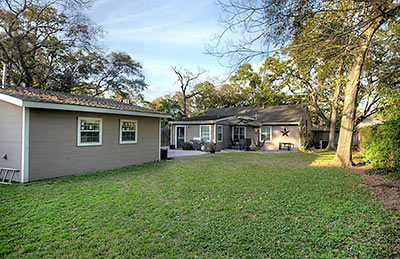
A patio and garage-with-utility-room at the back of the fully-fenced yard fall behind an automated gate across the driveway.
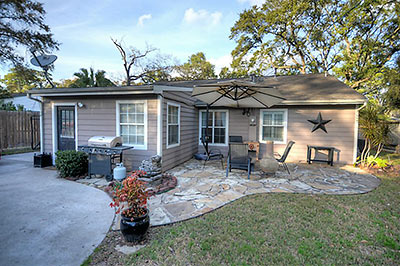
- 911 W. 43rd St. [HAR]





Thought it was great and a steal until I saw it only has 1 bathroom.
Nice house, but I wonder about the location (particuarly in regards to fronting a 4-lane road!) and the one-bath is a bit of a turnoff. The house does look to be reasonably well decorated and maintained, though.
This one is really well done. I’d love to see the “befores”.
I just noticed the wall of crosses in the dining room. What is up with Garden Oaks and walls of crosses???
This home will become a tear down for something larger. This area is sizzling hot with new home development. 43rd isnt as busy as some might think. The homes have a 50ft easement in the front so the homes sit back.