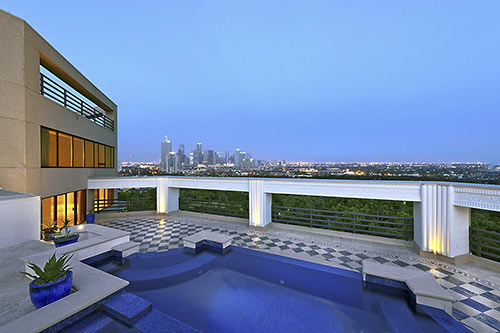
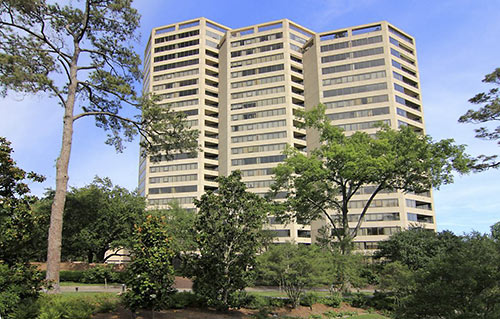
Other than flyovers by the occasional drone or maybe a high-flying bird or 2, there aren’t too many privacy breaches that might threaten the penthouse level of Bayou Bend Towers, a tony, 1981 condoplex. A 3-level unit — featuring an expansive rooftop terrace and cushy private poolscape (top) — arrived on the market a week ago with an asking price just shy of $5 million. Showings won’t begin until after the holiday weekend, but here’s a preview of the palace-like place and its 180-degree views that sweep from downtown, over River Oaks (and its golf course), to the Galleria:
***
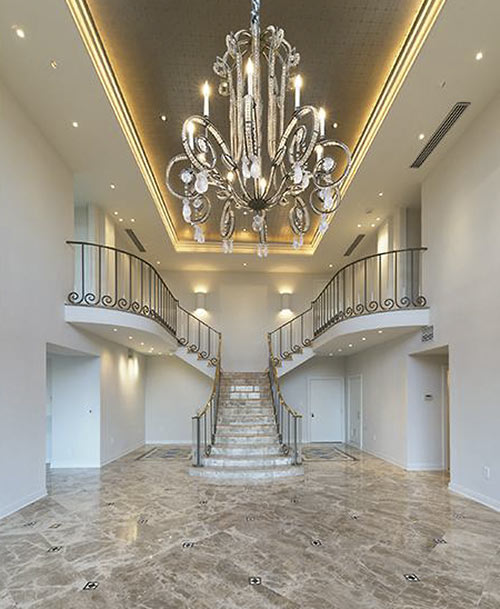
Italian mosaic tile helps create a diamond pattern in the polished marble that flows across the main level’s living spaces. Also waxed and buffed are the Venetian plaster walls. The home’s main entry lands on the tower’s 20th floor, but the penthouse extends down a level and up another. A double serpentine staircase (also marble) serves the latter:
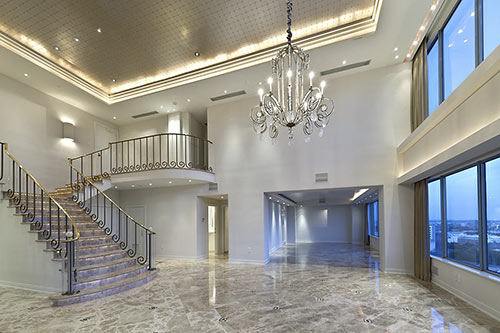
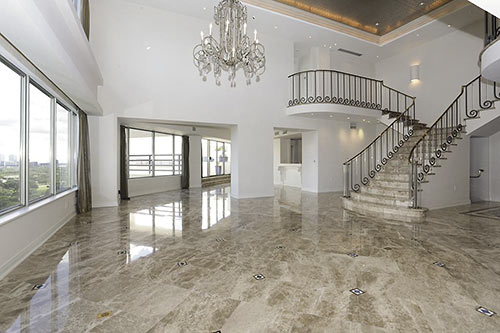
Double-height windows and a snazzy recessed ceiling indicate where the “salon” (aka living room) has been. The dining room is to the left in the photo below:
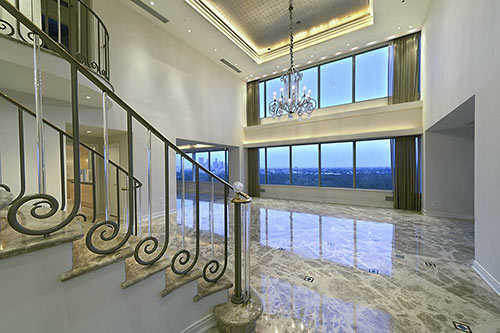
To the right, a glassy transition to the rooftop reveals that venue’s checkerboard surface of Aspen blue marble and Marbella limestone. The pool area includes a steam room and cabana:
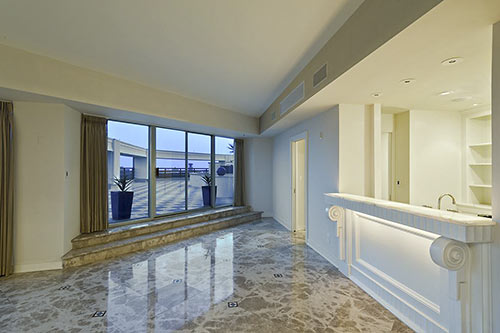
A music room and wine-tasting room also hang out on this level.
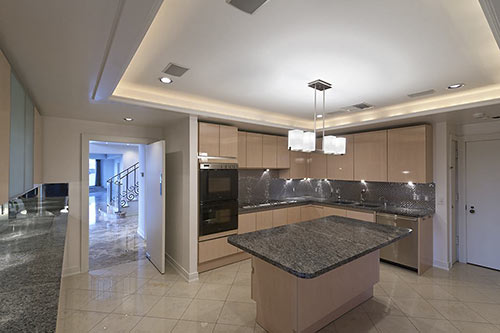
HCAD indicates a 2009 remodeling. The kitchen has no window. Natural light comes from the adjacent breakfast room, which shares its wedge of covered balcony with the dining room:
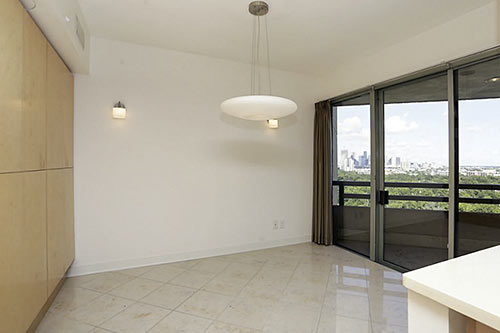
The secluded master suite sprawls across one side of the 21st floor:
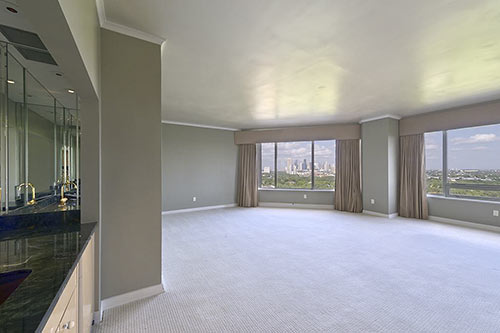
Its bathroom ceiling throws a golden glow:
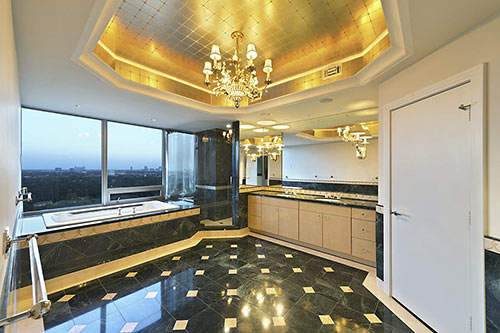
A vestibule provides a hub to the suite’s various compartments:
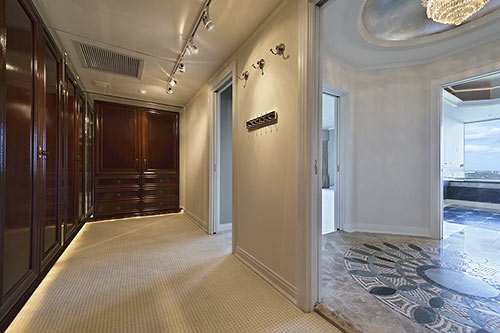
Across the stairwell there’s another bedroom, which could otherwise serve as a master study — with its own bathroom and walk-in closet. Two floors down, a smaller staircase repeats the grand one’s fancy fiddlehead fern balustrades. Stairs land in the family room on the 19th floor:
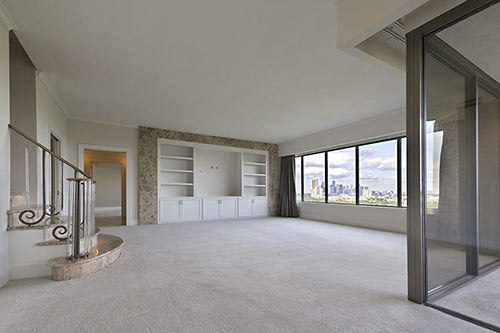
Other rooms on this level, which also has a private entrance, include a second master bedroom suite, a secondary bedroom, and a maid’s room. The listing says the 7,156-sq.-ft. unit has 4 or 5 bedrooms, 6 bathrooms and a half-bath.
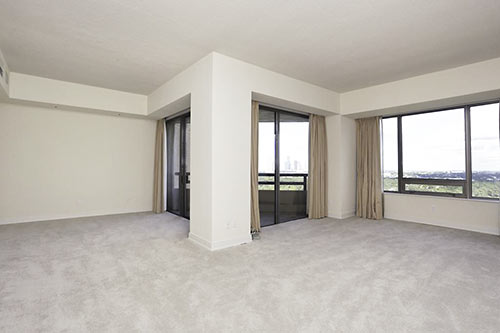
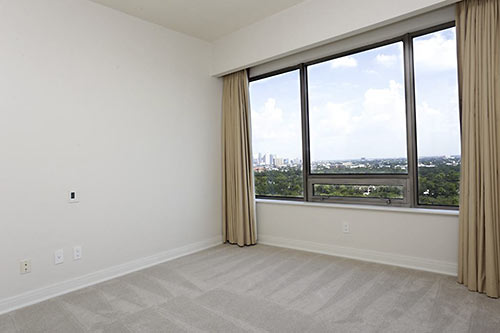
The pool occupies only a portion of the 2,500-sq.-ft. punchy tiled terrace.
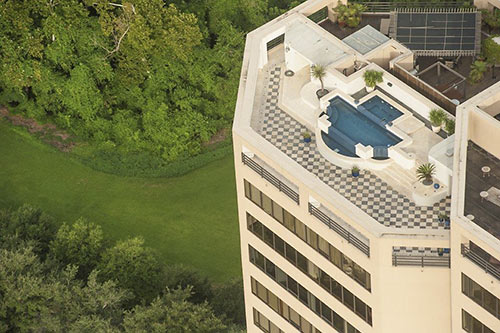
There’s also a shared pool at ground level:
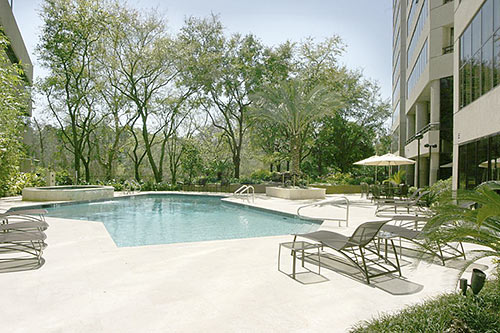
Buffalo Bayou winds past the grounds:
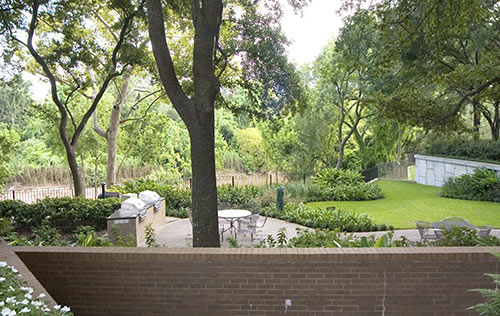
Alas, the penthouse unit isn’t entirely above it all. It caps the shortest of the property’s three towers, which are located across from Memorial Park and up the street from MFAH’s Bayou Bend Collection and Gardens.
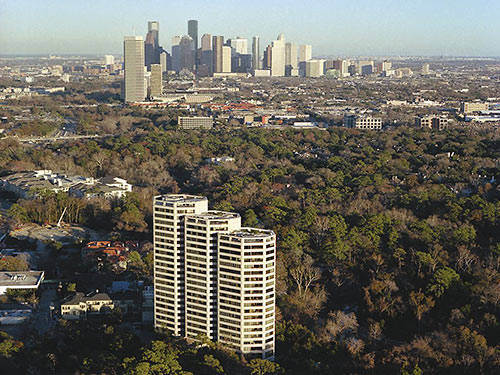
There’s also the small matter of the maintenance fee of $5,782 per month to consider. Too much? A smaller unit on the 12th floor, with a mere $2,249 monthly fee, has been on the market for half a year; its current asking price is $1.175 million.
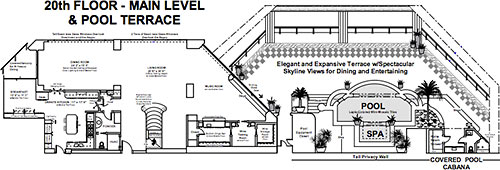





Spectacular views. But the monthly HOA fees: they’re par for the course…. But when you pay $4,495,000 for one of the Bayou Bend’s penthouse pads,what’s $5782 per month for “maintenance ” fees ? I’d be calling maintenance all the time to get my $5782 per months worth..The jetliner views are amazing-love the terrace pool / pergola .. lots of square footage..The property taxes were: $51,179.22 for 2013. That’s actually quite reasonable. Jump the bayou to River Oaks and property taxes for 7156 square feet would be higher..Funny how that works…The owners have a groovy contemporary/modern SFR nearby… I guess they want to downsize their property holdings. He runs a very successful money management firm..They used to have a grand old mansion on Cortlandt Place in the Montrose near Taft…
Let’s get a kickstarter going and have a Swamplot Co-Op pad!
I love how they also include the pics of the common area pool. Like you would really want to use that pool instead. Unless you just went down to invite some folks up to your pool.