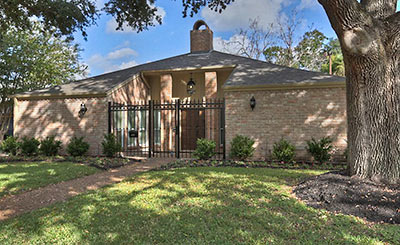
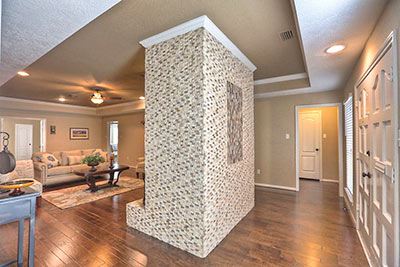
Since its listing 3 weeks ago, a re-remodeled home in Briargrove Park has taken a couple of breaks (for a day or less) from the market. The status is now on again, however, for the overhauled gated-courtyard property, which is capped by an almost dainty topknot of a chimney cap. Windows in the front rooms face a gated courtyard instead of the street, and a pair of smaller windows lie behind brick columns on the recessed porch. Interior revisions moved, removed, or expanded archways, doors, and parts of walls to reposition how rooms function. A massive brick fireplace now covered in stone tiles (above) provides the main living space a punchy A-side hearth, B-side backdrop to the front entry hall. The home was built in 1974, remodeled in 2006. Other going-for-a-flip tweaks to the home since its purchase in late August for $275,000 freshened the finishes and replaced the deck, windows, and roof. Despite its on-and-off market behavior, the new asking price has stayed at $449,500.
***
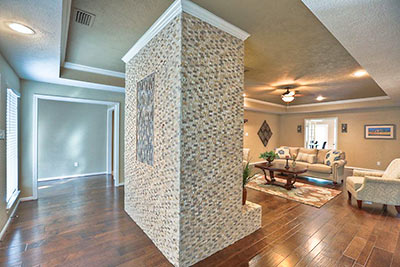
A wide cased opening just off the entry hall (above, at left in the background) leads to a room currently staged as a rather spare home office (below), though a painted chair rail suggests use as a dining room. Its triple-window wall faces the front courtyard.
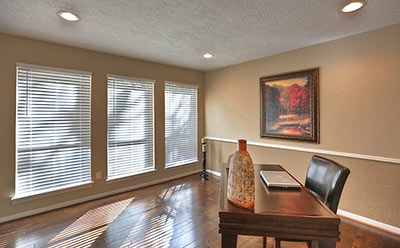
Back in the main living space, repositioned walls and the move and straightening of an archway further opened up adjacent rooms. The floors are now covered with 3-in.-wide hardwood, and fresh paint accents the recessed ceiling:
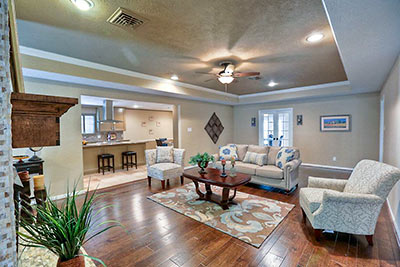
Before the redo, the main room — and archway — looked like this:
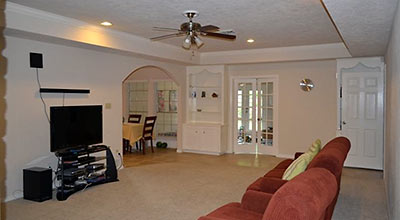
Here’s a toward-the-entry view of the same remodeled room:
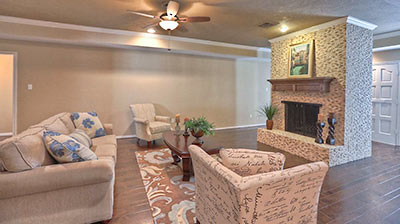
The same space started like this:
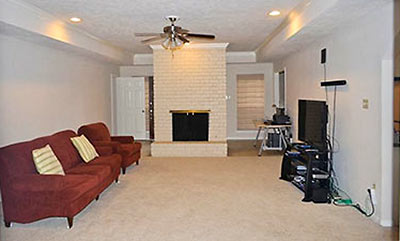
In the revised kitchen layout, meanwhile, the food prep area is more open to the living room; the breakfast nook is still located toward the back of the home, and shares its more-walled space with a pantry, built-in desk, and access to the attached, 2-car garage:
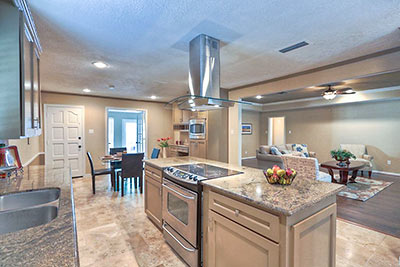
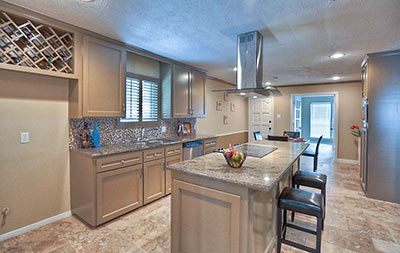
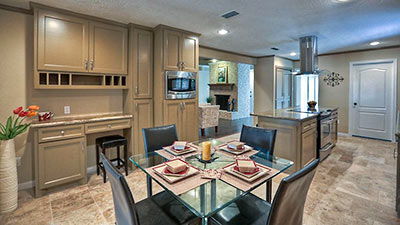
Among the photos in the previous listing are these, showing the kitchen before recent remodeling reworked the space, finishes, layout, and appliances:
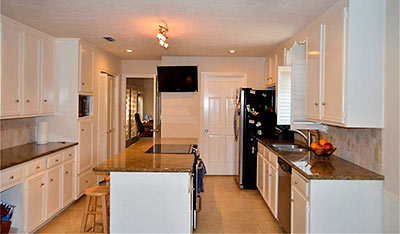
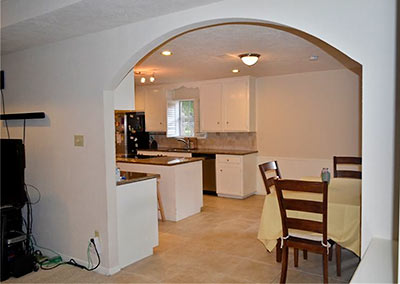
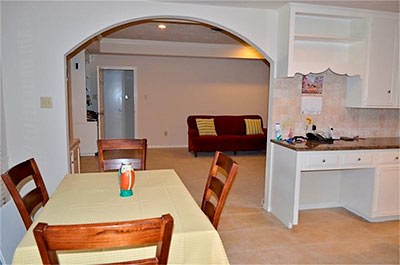
A 3-bedroom wing contains the refreshed master suite:
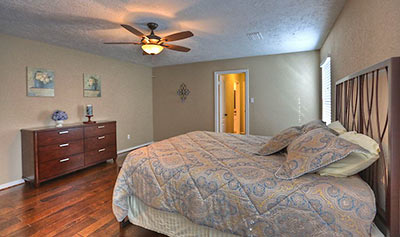
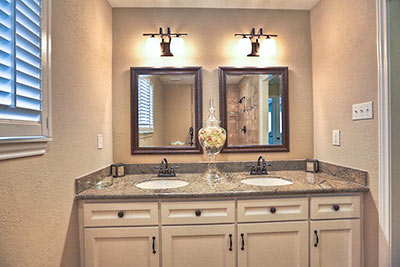
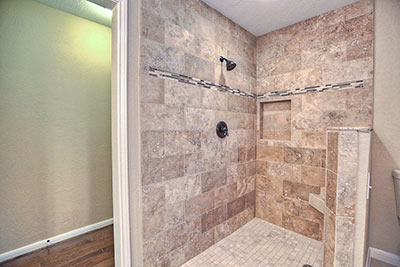
The 2 other bedrooms share a bathroom; a third bath is located elsewhere in the 2,321-sq.-ft. home.
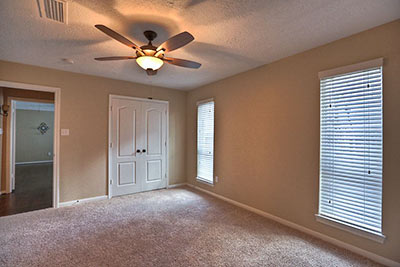
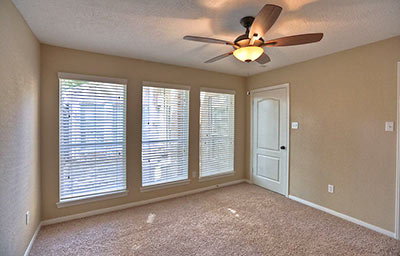
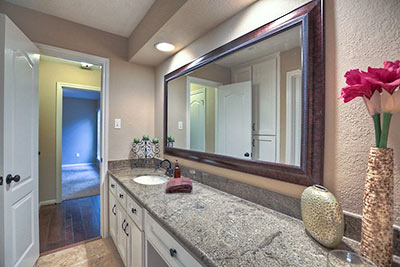
French doors off the living room and the kitchen lead to this back-of-house game room:
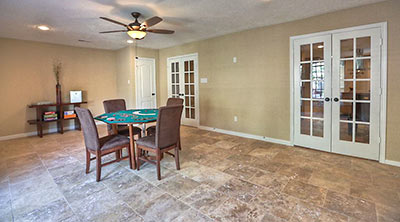
Before the latest transformation changed out the tile and paint tones, the same room was a whiter shade of pale:
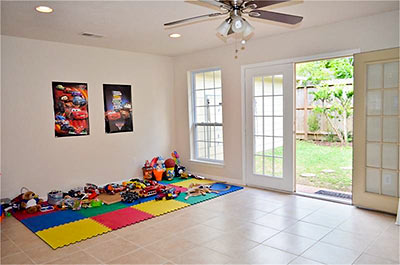
A new deck off the back of the house left enough yard for some lawn and landscaping:
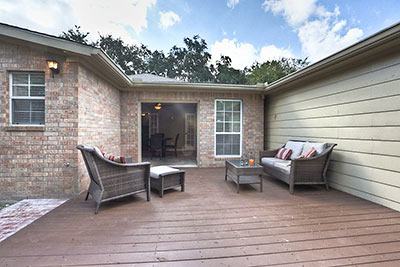
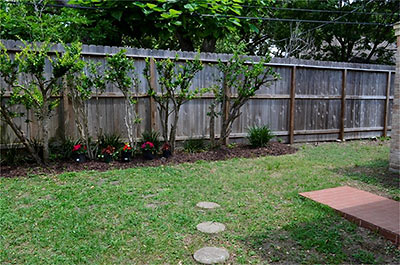
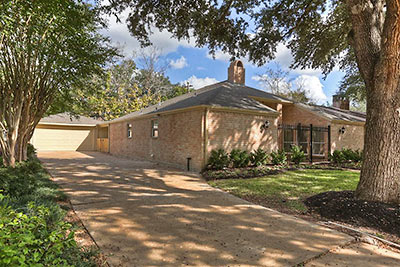
The 8,250-sq.-ft. lot faces south on a street a block north of Westheimer Rd. near Briarpark Dr. The community’s annual maintenance fee for this property is $562.
- 10006 Locke Ln. [HAR; previous listing]





The “before” pictures accurately represent the true proportions of the rooms, but the more current pictures stretch and distort those proportions, intentionally. Dishonest photos designed to deceive. Realtors, used car salesman, politicians… all cut from the same cloth apparently.
Nicely done.
There’s a lot of backsplash tile on that fireplace
PaulP…..looks for the good in everything.
With few windows in the front, there should be many in the back, facing a lush backyard landscape. Alas, it appears that no attention has been given to the landscaping, and there seem to be few windows in the back. But I guess it’s not to everyone’s taste. I’ve spent many dineros on my own backyard and windows to overlook it.
My house is nothing but view.
That little topknot chimney reminds me of the huge Grace Community Church out on 45 South somewhere around Dixie Farm Rd.
For such a massive roof, the itty bitty steeple looks like it just doesn’t fit.