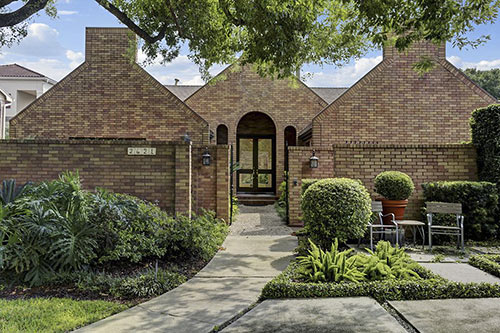
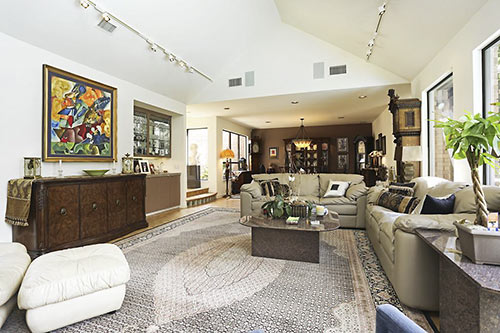
Don’t be fooled by the apparent symmetry at the entry (top). Once you’re inside the updated 1982 home in Cambridge Green, a mewsy subdivision just west of Kirby Dr. and south of W. Holcombe Blvd., you’ll see that much of the footprint swings to one side. A combo living-dining room further emphasizes the long and low of the lot-filler’s layout. The north-facing front entry looks down the length of a pedestrian-minded greenbelt that spools off the neighborhood street’s loop. A listing that began in July 2014 terminated earlier this month; a relisting by a new agency last week carries a $984,500 price tag.
***
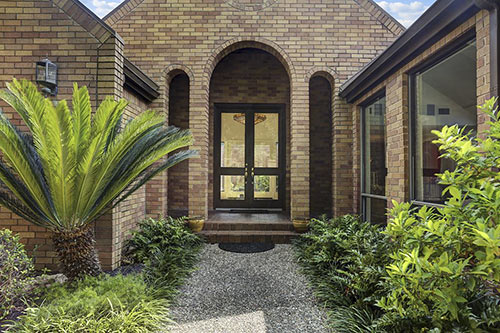
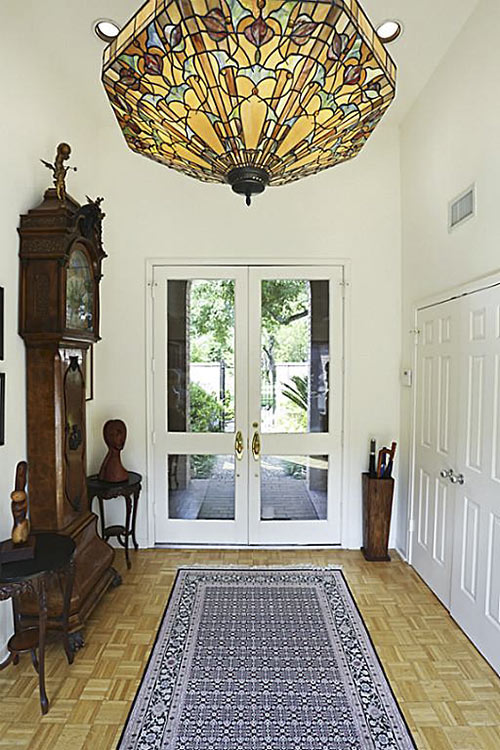
Renovations date to 2012, the last time the property changed hands. From the foyer, it’s 2 steps down to the living and dining level:
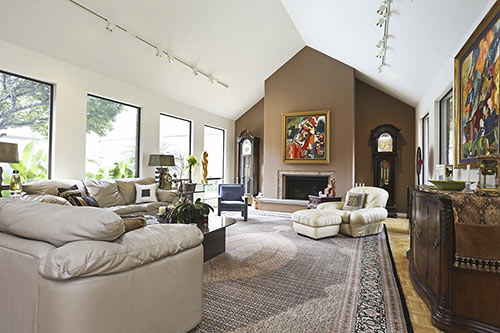
A wall of windows (above) at the living room end of the shared, 17-ft.-by-29-ft. space faces the poolscape. County tax records identify the lot, at 10,000 sq. ft., as one of the largest in the neighborhood.
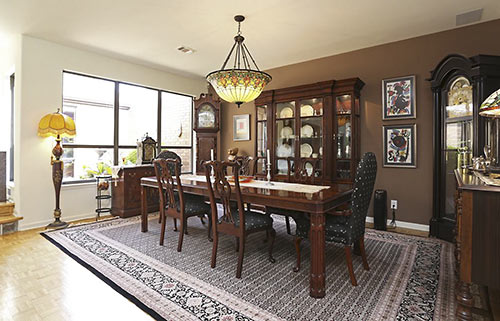
Parquet flooring in the foyer and front rooms turn to tile elsewhere in the floor plan. Meanwhile, a window-lined hallway runs along another axis and serves the galley-style kitchen, breakfast room, and family room.
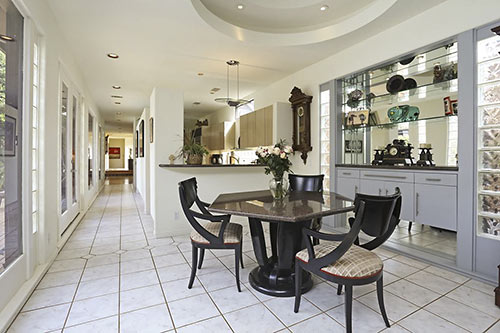
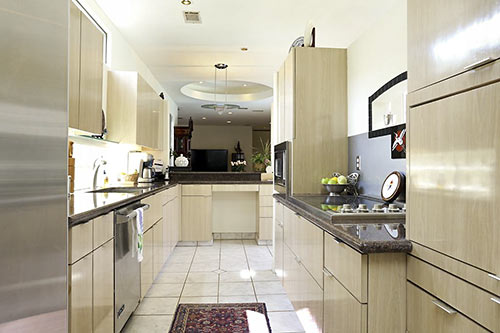
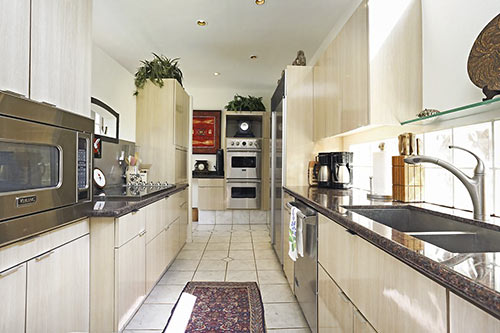
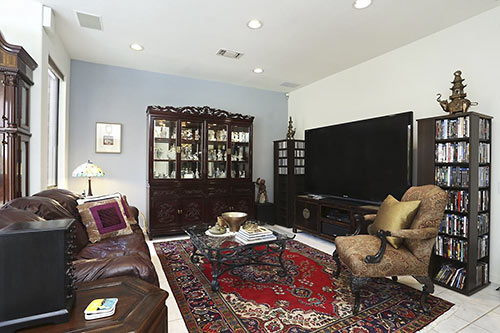
One of the 2 fireplaces is a double-sided one between the den and the master suite, but it’s not pictured in the listing.
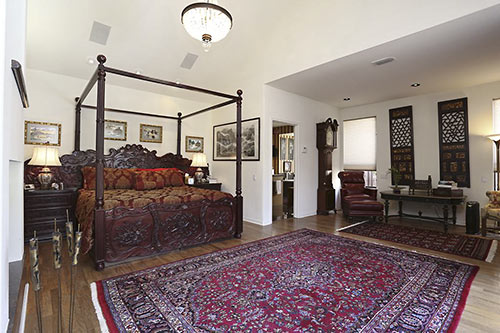
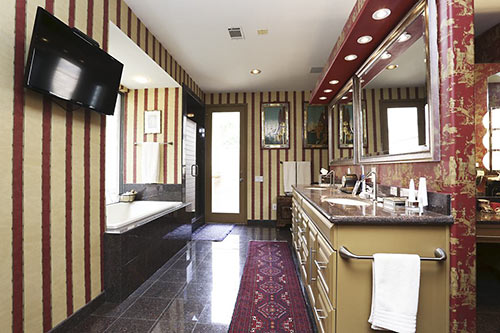
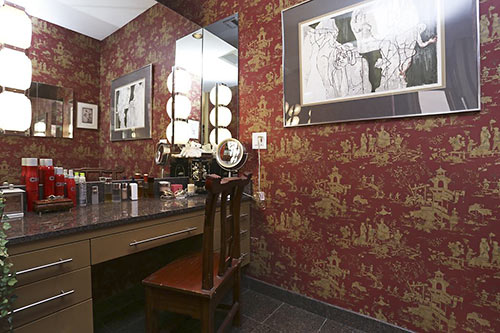
There are 3 secondary bedrooms. This one has access to a patio at the front of the home:
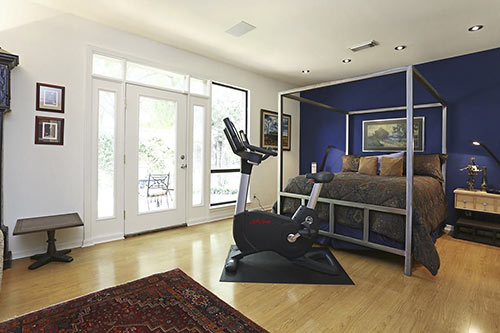
One has been outfitted as an office:
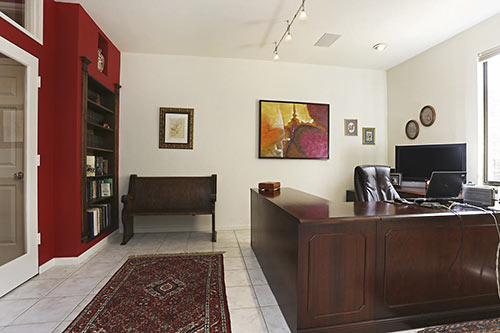
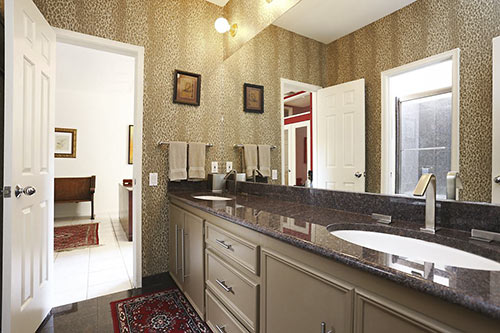
Another picked up extra heft from a former workshop in one of the garage bays. The driveway, shared with other homes fronting the same mews, is at the back of the home:
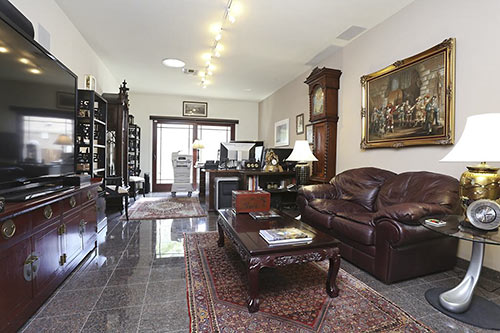
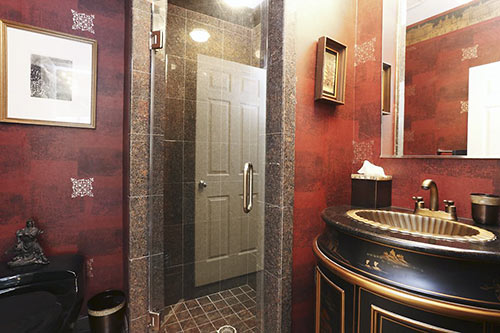
The pool and bricked deck sit in the middle of a home that surrounds it on 3 sides. And the 4th wall? An open house Sunday afternoon carries that detail:
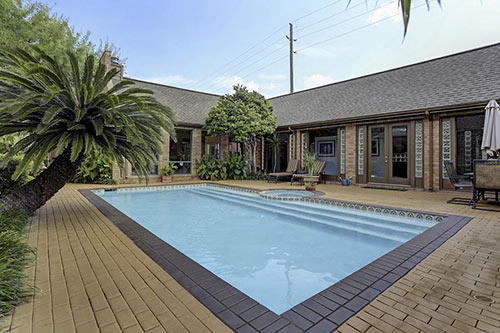
Here’s the patio at the front of the home, in space behind one of the walls framing the front walkway:
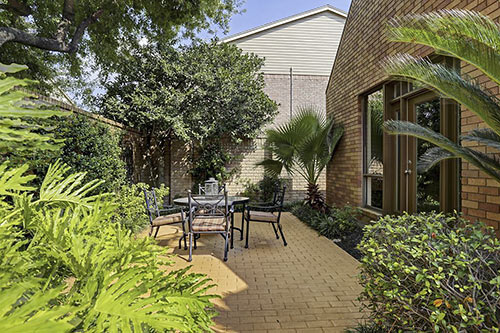
- 2621 S. Glen Haven Blvd. [HAR]





It’s a nice neighborhood if you like older folks and voluminous deed restrictions. The other neighbors are a little shocked at the price tag on this one, from what I’ve heard – although if it sells for this much I’m sure they’ll be happy that the sale could increase their own property values.
Lost count of the grandfather clocks!!