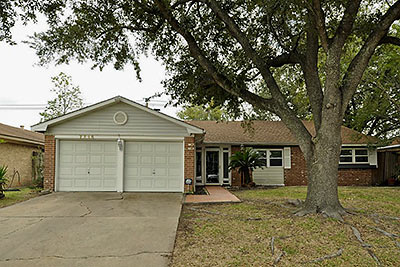
The windows on this 1964 Sharpstown Country Club Estates property showcase a variety of ways of admitting light while altering views in or out. But the windows looking into the back yard are different: The stretch of sound barrier across the back of the lot, blocking the Southwest Fwy., is just a blank canvas. A really big one.
***
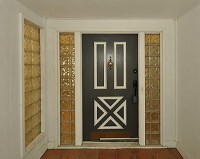 The entry (at left) is just an introduction to the many appearances of glass block within the 2,132-sq.-ft. single-story home, located near the elbow of a tree-lined street in an established (and highly overlooked) neighborhood between Fondren and Beechnut. Mirrors off the foyer, meanwhile, widen the sense of space in the dining room (below), which lies behind the front-loading, attached 2-car garage. The oversized door beyond the entry leads to a street-facing bedroom:
The entry (at left) is just an introduction to the many appearances of glass block within the 2,132-sq.-ft. single-story home, located near the elbow of a tree-lined street in an established (and highly overlooked) neighborhood between Fondren and Beechnut. Mirrors off the foyer, meanwhile, widen the sense of space in the dining room (below), which lies behind the front-loading, attached 2-car garage. The oversized door beyond the entry leads to a street-facing bedroom:
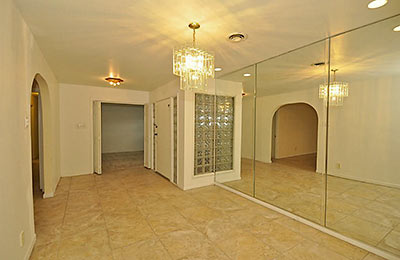
A side hallway beyond the dining room leads from garage to kitchen:
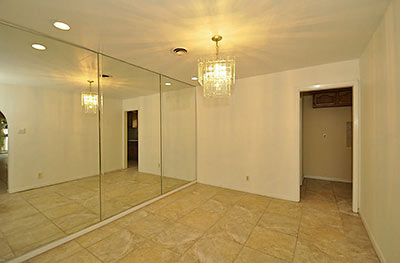
Archways open the flow between rooms at the core of the home. The living room’s corner fireplace throws another curve into the space, which extends its ceiling to the roofline:
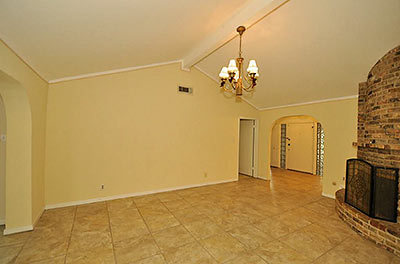
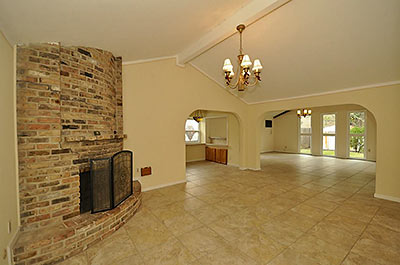
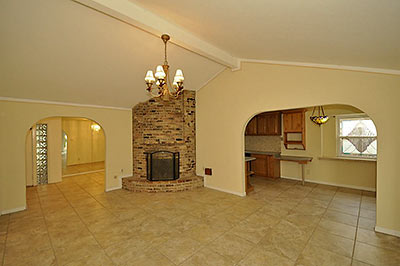
The $130,000 re-listing last week jumped agencies with the same agent who had floated 2 previous runs at the market in 2012 at the same price. In 2010, a different agent debuted the property at $139,500.
The current listing cites both a den and a game room as well as formal living and dining rooms. This ceiling beam-accented space is a 21-ft. by 21-ft. room jutting into the back yard. Glass brick windows make another appearance here, though unobstructed sliding glass doors provide a cross-lot peek and 3 slender windows reveal the proximity of the freeway barrier:
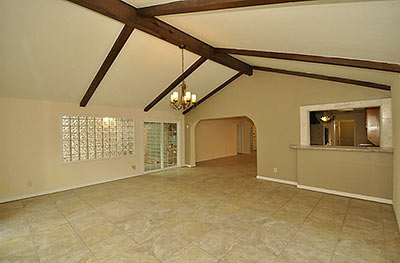
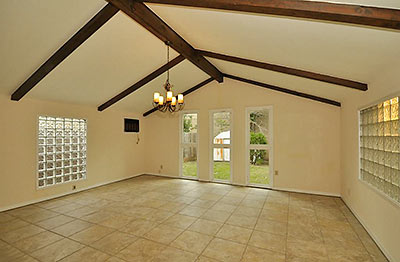
The home has central air and heat but this cavernous room on the south side gets a window unit booster:
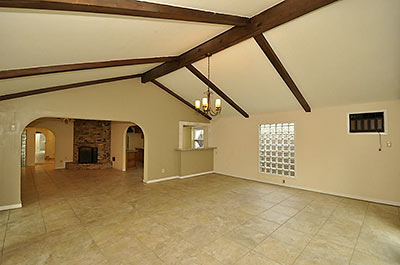
In the kitchen, which has electric appliances and Corian countertops, there’s a service window between the back room and breakfast area, lit by a view-obscured side window:
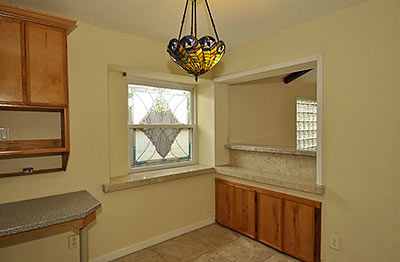
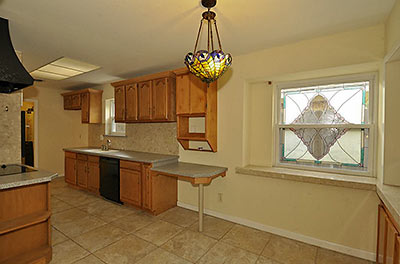
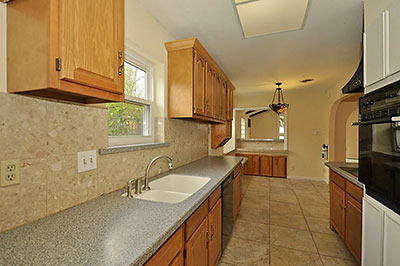
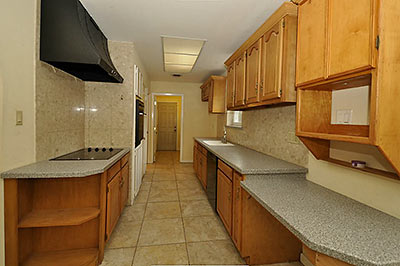
HCAD records show some sort of remodeling took place in 1992. More recent work includes new carpet and slate floors. There are 3 bedrooms, including this master suite at the back of the home; it has a view, but no direct access, to the deck:
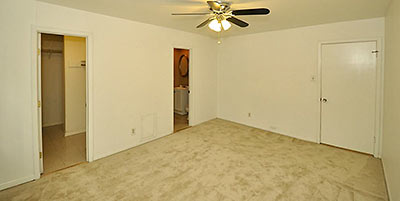
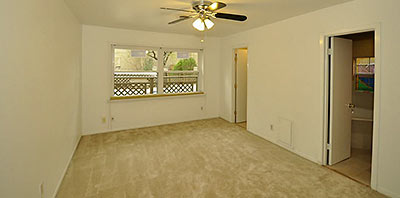
Its bathroom displays another window-blurring treatment:
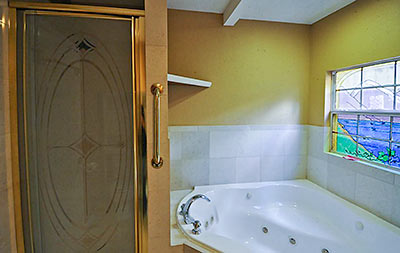
In the corner front bedroom, an accent window added at some point ups the natural light:
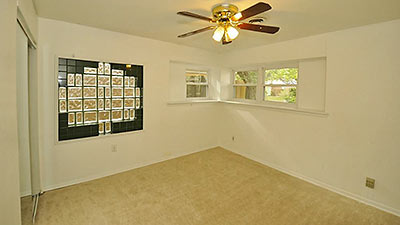
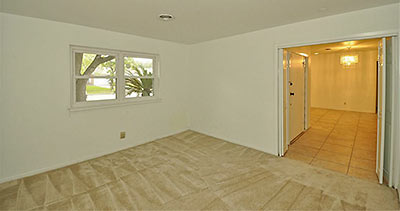
The second full bathroom’s shower stall has a strategically-placed screen to further block what mottled glass cannot.
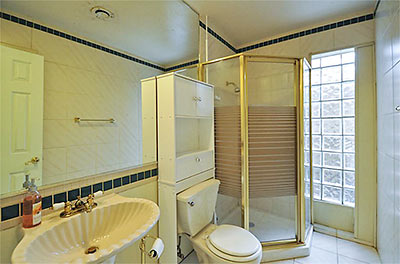
At 8,190 sq. ft., the lot accommodates a back deck with a hot tub (for soothing freeway-side soaks), a storage shed, and a large yard.
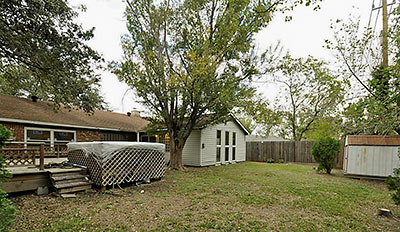
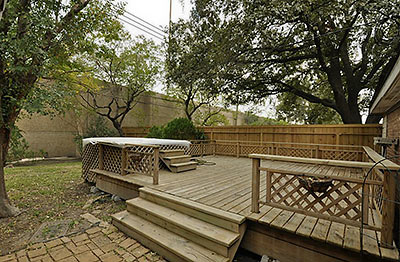
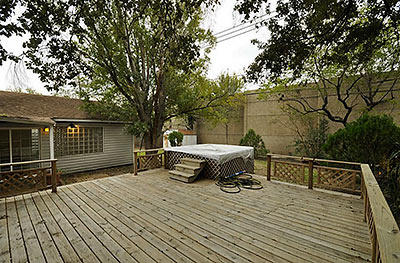
Just across the freeway: Memorial Hermann Southwest’s medical complex and Houston Baptist University.
- 7715 Barberton Dr. [HAR]





When you say “slate floors,” do you really mean “ceramic tile?”