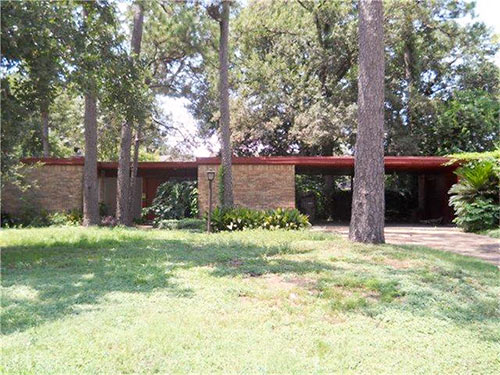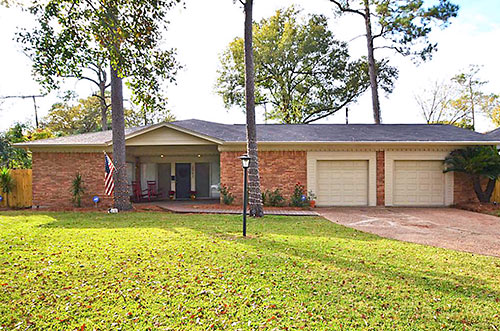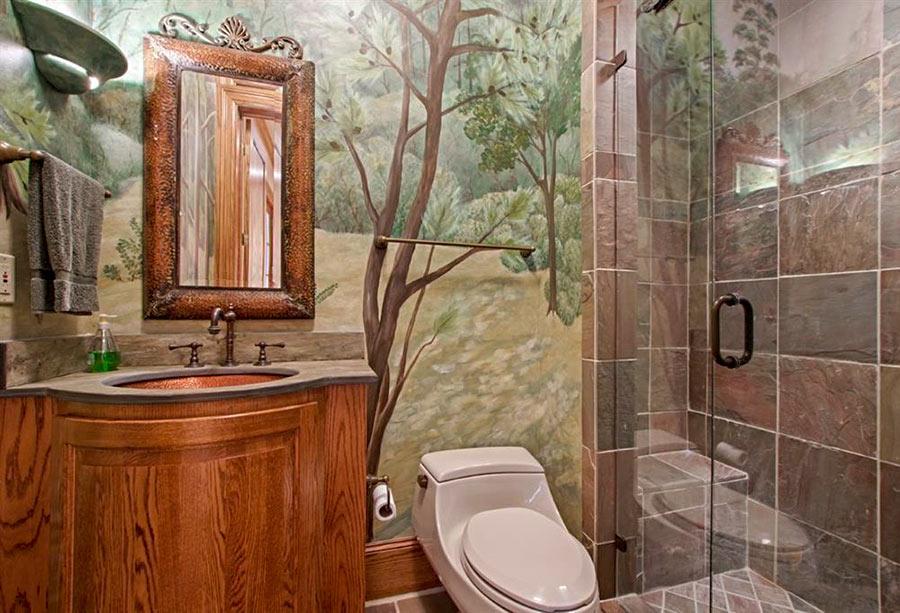

Juxtaposed “before” and “after” pics (recreated above) of the 1963 used-to-be-Mod house at 2042 Forest Oaks Dr. in Meadowcreek Village have garnered a mere 1002 comments (so far) on a Facebook Mid Century Modern fan page. Many of the comments decry the roofing and landscaping changes made to the home, explaining that the renovator doesn’t appear to “get” the style of the original. Others wonder whether some sort of Photoshop trickery might be involved. But a few commenters note that the home, whose Houston Mod open house was featured on Swamplot in 2012, was a foreclosure, that many of its modern features had been altered before its most recent sale, or that the 4-bedroom, 3-bath, 2,650-sq.-ft. home appears to be much more livable in its current state.
Unfortunately, the earlier listing included only a few additional photos, making direct before-and-after comparisons of the extensive changes made to the home’s interior — including the addition of laminate floors and granite countertops — difficult. The home was listed for sale in mid-December for $210,861. Pre-renovation, it sold in March of 2013 for $78,000.
- 2042 Forest Oaks Dr. [HAR; previous listing]
- Lamenting a former Mod in Houston, TX [Mid Century Modern on Facebook]
- Previously on Swamplot: A Meadowcreek Village Help-You-Sell





Perhaps this is the appropriate place to confront a question that has had my wife and I befuddled for a while. Why do developers insist on wasting roof space with pitched roofs in a place where there is no snow loading fear? All these houses that could have a nice deck on the top…
Architecturally ruined and with laminate floors for triple the price? This flipper deserves to be flipped off.
The house is in 77017, not 77019.
There are not enough “WTFs?” in the world to adequately describe how I feel about this. That being said, I wish I could says it’s a shock, as this shows the typical, generic flipper mindset to a tee. It’s the same mindset that rips out original terrazzo and lays down cheap laminate.
@Claire de Lune D’oh! Price alone should have told us that. Our typo is fixed now. Thanks!
After initially posting this on FB, I received a few messages accusing me of photoshopping and scamming the group with the pics. I was told to take it down since I was up to no good. I was shocked by the amount of comments and drama from my comparison post. Still am.
Chris C.: Houston needs pitched roofs because of rain. Flat roofs require constant maintenance and replacement here. The pitch doesn’t need to be as extreme as it does for snow, but there shouldn’t be anyplace for water to pool.
Landscaping changes are terrible too including the dreaded palmtrees.
There are other reasons you might want a bit of pitch to your roof other than snow. For one, leaves (especially in an area with mature trees), for another water clearance (a flat area with standing water on top of your house= mosquito party). That’s not even getting into adding thermal barriers, place for hot water heaters and furnaces, or simply aesthetics.
Architecturally illiterate yahoo got it apparently. Too bad. Took what could have been a reasonably valuable house and turned it into an architectural Frankenstein.
Critics of the makeover may not realize that in a subtropical climate such as Houston’s, you want a slightly pitched roof, especially during the monsoon season, which can last from January to December.
Stupid flipper. The place now looks like the kind of ranch that you knock down and replace with a 2 story Tuscan mcmansion.
That house has survived without a pitched roof for many decades. If it ain’t broke, don’t fix it!
Horrid “redo”. They completely ruined every hint of style, then had the nerve to raise the price. Good luck selling this hot mess.
I lived in a flat roofed house for 55 years till I moved out in 2012. I put up with the water ponding on that thing every day, and the leaves built up a soil garden that made leaks. If flat roofs are so great, why aren’t there flat umbrellas?
I’m sure all the commenters here complaining about the flipwould have rushed to Pasadena to snatch this up if they had only known. Most people don’t want to live in a museum. It’s not like they painted over a Van Gogh.
while beautiful, anyone on here bemoaning the loss of the flat roof obviously has never lived in a home with a flat roof in Houston- they are repair nightmares.
Source: Grew up in and my mother still lives in a flat roofed MCM my parents built in 66. About 100,000 spent over the years in roof repairs.
Almost all of the work was done without benefit of permits or inspections. The foundation work, in particular, looked really shoddy as it was being performed.
Look closely… the 4 panels of glass across the front on either side of the front door. All of these used to be a sandblasted privacy glass to allow lots of natural light but to prevent views into the house… no window blinds needed.
Flipper has replaced 2 of these with clear glass, hung window blinds and now window blinds are forever closed. It looks bad and is totally stupid. NO LIGHT!
It was listed for $78k. That doesn’t seem like it was at all desirable, whatever the aesthetic merits of the MCM style.
Waitaminute, there is a fb fanpage for Mod architecture? It was sold as foreclosure for $78,000. The renovations have definitely increased the curb appeal. Too bad so many trees had to go. Why take down the one in back of the house?
There are plenty of mods with gently sloping roofs. I get that the flat roof isn’t terribly practical. I think there could have been a monopitch or even a single-gable roof added which wouldn’t be so awful. The superfluous entry gable, entryway redesign, and carport enclosure with those overly prominent garage doors are what get me. And I too don’t understand why so many trees were removed. Maybe some were diseased or weakened due to drought. I think if someone wanted to make this house more livable by today’s standards they could have done so without trying to make it look like some kind of strange traditional ranch.
I’ve seen some mods on here with flat roofs where water caused severe structural damage. Long-term maintenance costs on a flat roof are 10 fold (or more) than what they are on a traditional gabled roof. They are not conventional repairs: materials are different, methods are different, and chance of success is lower. Also, no [sane] roofer will every warranty a flat roof repair for more than a few months without charging a premium for the inevitable call-back.
I don’t know what it’s called, but an alternative style would be to replicate what they do for tilt-wall buildings. The exterior walls extend well above the roof deck, concealing the sloped deck. You get the boxy look without having to deal with a flat roof. Could that not be a practical alternative?
Yes, there is a very active FB page for all things MCM, with the occasional interesting post. I followed it for a couple of days, and then I left. Far too many major league @-holes are active on that page. I’m not surprised to hear about the kerfuffle over the photos.
Sorry to forget to include the most important observation… the roof was added purely because the flipper thought it would increase the resale value. The flat roof did not leak. I was in the house several times during the foreclosure process. No leaks.
Henrietta: Source for the claims of shoddy work done? If it’s just “no permits”, you gotta do better than that. Many people can do great work without involving the city.
I would like to encourage everyone here to read Stewart Brand’s book “How Buildings Learn: What Happens After They’re Built”. He argues that successful architecture adapts over time as needs and usage change. He’s heavily influenced by Christopher Alexander’s pattern language, and advocates patterns like pitched roofs and large eaves that reduce the cost over the life of a building. Buildings that look good but are hard to live with aren’t sustainable. The best buildings make life better for the people who interact with them every day, and look good on top of that.
The house continues to be a single-family home and doesn’t need to “learn” or evolve per Memebag.
.
Though the picture lacks a robust, green lawn, flags & decoration, the “before” 2012 listing photo is awesome and sums up the understated design intent: There’s a balance between the soaring verticals of our Houston pine forest and the steady horizontal form of this house. What’s not to love?!
@movocelot: Single family homes can learn, just like every other building. Over the last couple of hundred years our single family homes have learned to have indoor plumbing, electricity, climate control, swimming pools, garages, etc. Flat roofs are a bold fashion statement that appeal to some, and work well in arid climates, but incur extra cost in other climates. Commercial properties may be able to easily absorb those costs, but residential properties usually can’t.
its bad, but it could be worse lol
http://swamplot.com/it-came-from-a-mod-1954-home-escapes-from-rehab-haunts-glenbrook-valley/2011-04-08/
I swear this house (top pic) is located in Lazybrook off TC Jester, which is pinging my shop-dar too.
I think the pitched roof was an important change. If they had to replace the entire thing anyway, I’m sure they went with an upgrade that allows for better drainage and a more secure structure. It was less about style, in this case, and more about functionality.