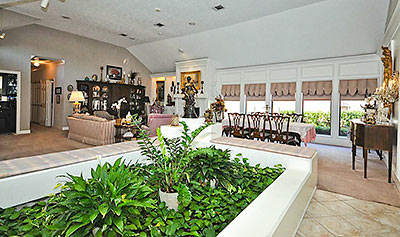
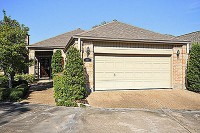 Under the big-top-feeling ceiling of a 1980 patio home in Riverview Place, the main room’s floor plan is so open it’s an almost-all-in-one indoor-outdoor living space, right down to the seating-rimmed berm that brings in some yardage.
Under the big-top-feeling ceiling of a 1980 patio home in Riverview Place, the main room’s floor plan is so open it’s an almost-all-in-one indoor-outdoor living space, right down to the seating-rimmed berm that brings in some yardage.
***
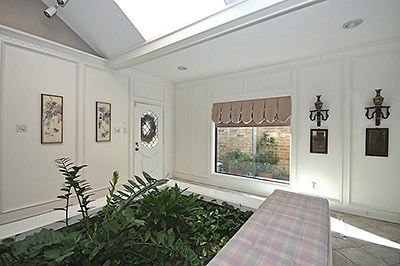
Once past the tiled foyer (above), the interior’s combo of 12-ft. ceiling, clerestories, skylights, and few walls extends views across a space currently defined by furniture placement and partial paneling. The eat-in kitchen, however, gets a room of its own, — it’s through a wide cased opening near the dining area (below, in right foreground):
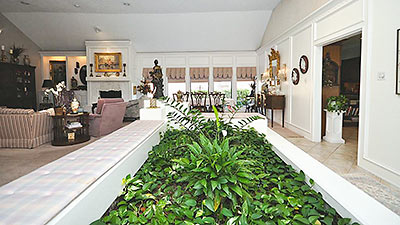
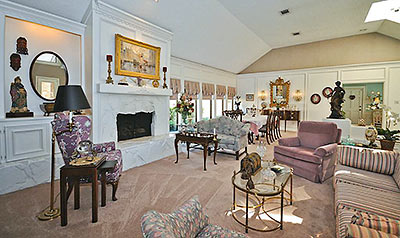
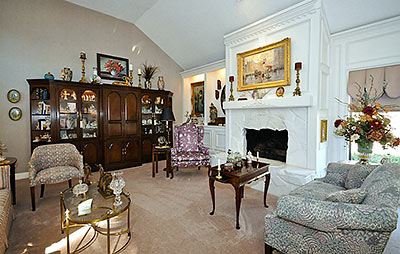
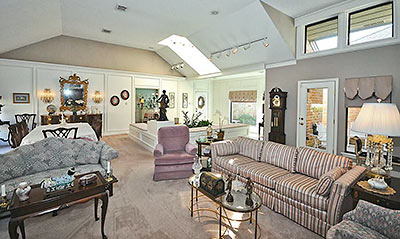
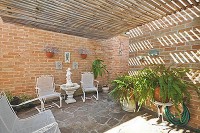 A glass-paneled door off the living “room” (above) leads to the patio home’s pergola-covered patio (at right):
A glass-paneled door off the living “room” (above) leads to the patio home’s pergola-covered patio (at right):
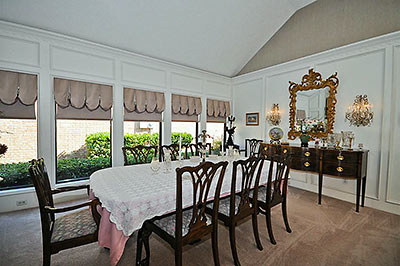
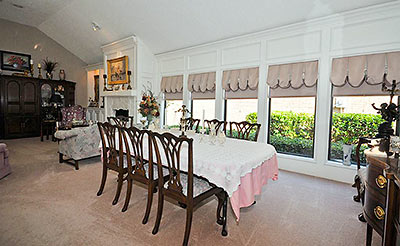
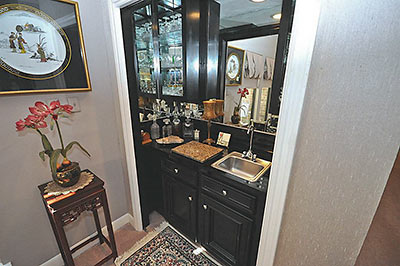
If the island kitchen looks somehow different from the rest of the home, that’s probably because it was renovated in 2009. It now features electric appliances and light switches hidden below the granite counter tops. While the prep space has a lone window . . .
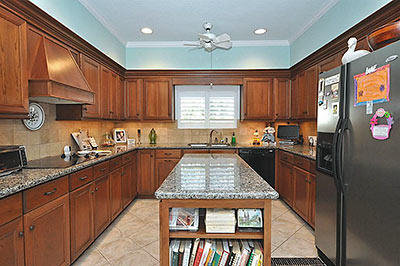
. . . the adjacent informal dining space boosts natural light with another of the 2,343-sq.-ft. home’s floor-to-ceiling window walls. This one, with plantation shutters, faces the gated walkway leading to the front door. Access to the 2-car garage is also off this area.
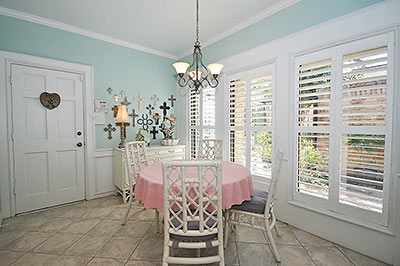
For rooms with doors, head to the 3 bedrooms or 2 1/2 bathrooms. Here’s the carpeted master suite:
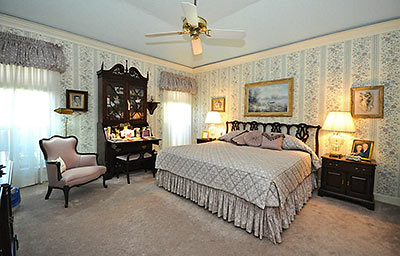
The master bathroom, also carpeted, limits its pattern-happy tile to the counters and stair-stepped tub surround:
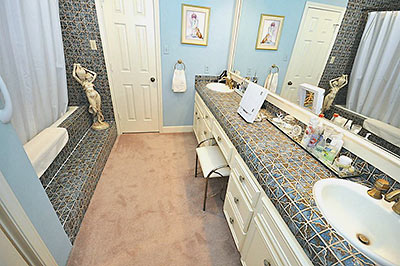
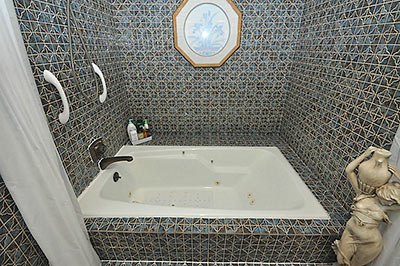
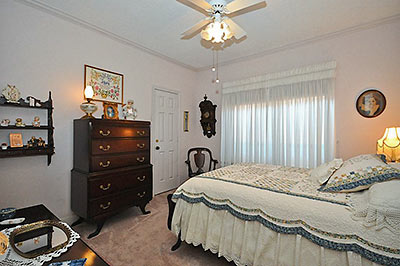
Built-ins turned this bedroom into an office:
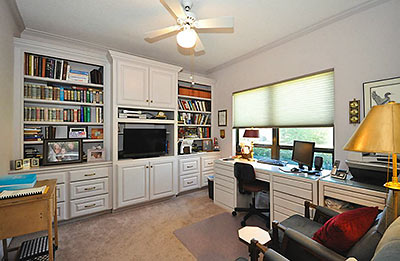
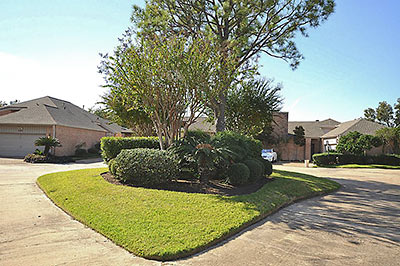
The home, on a 3,995-sq.-ft. lot fronting the street’s landscaped cul-de-sac, (above) carries a $2,400 annual maintenance fee. As platted, HCAD shows the 18-unit development as Lakeside Townhomes, off Wilcrest Dr. and south of Lakeside Country Club, Buffalo Bayou Bike Trail, and Terry Hershey Park. A north-south spillway lies east of the neighborhood’s main drag.
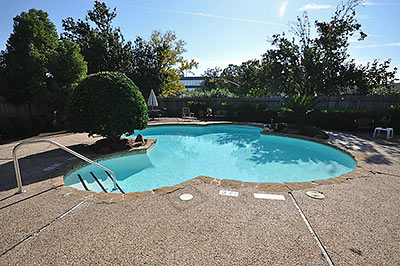
Residents have access to a shared pool (above). It’s located just beyond the mid-block listing, which also has some neighborhood green space behind it (below).
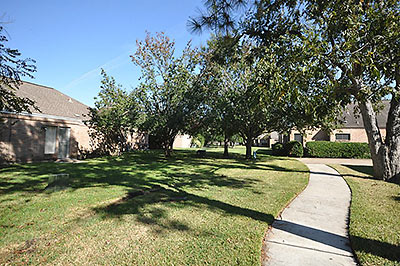
- 11211 Riverview Way [HAR]





Reminds me of Empty Nest and Golden Girls.
Oh my gawd. The curved,tiled master bathroom counter top is stunning!!!