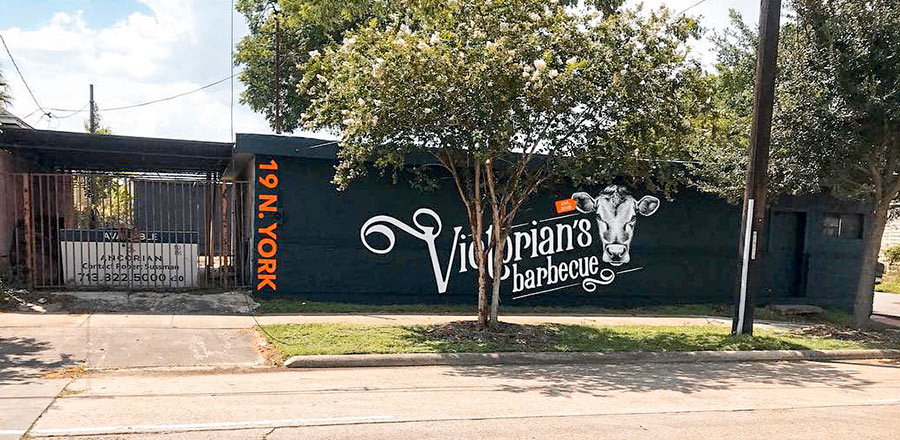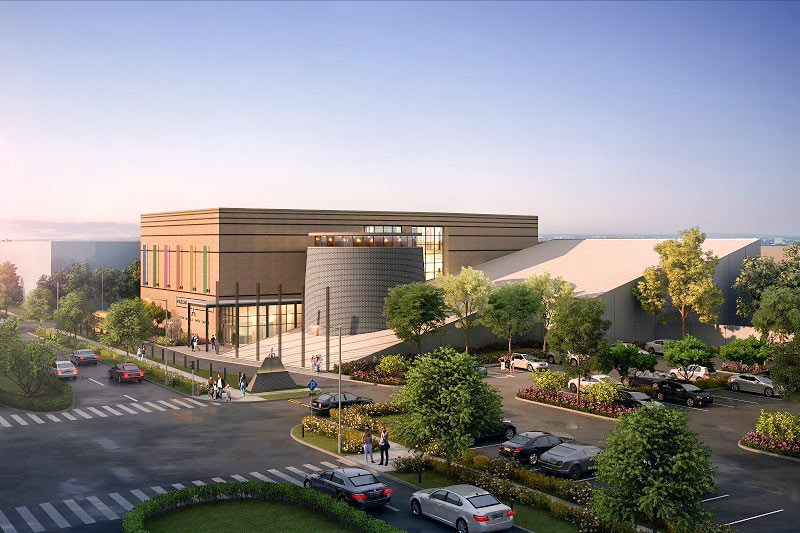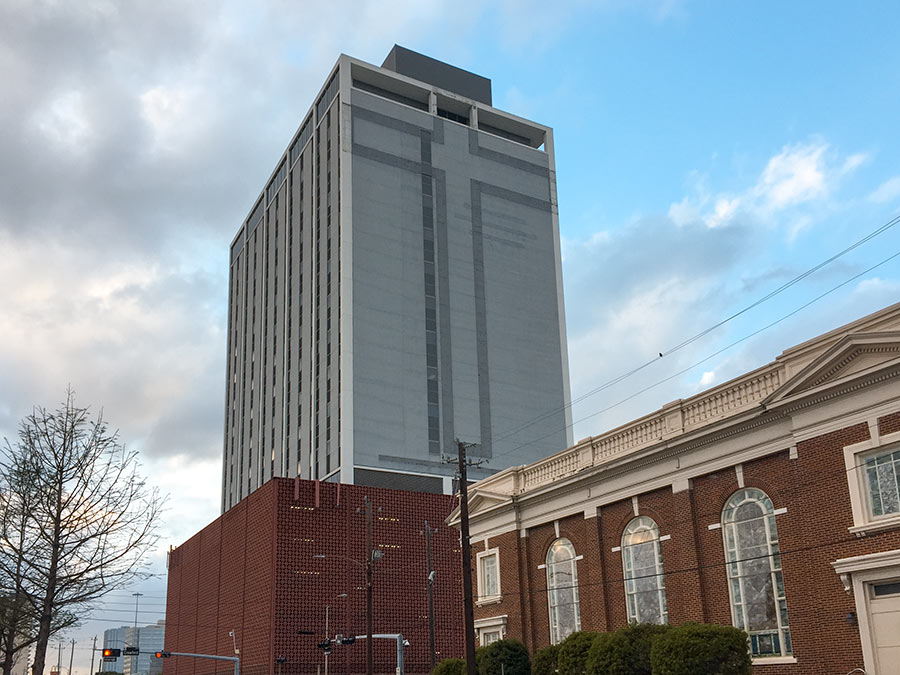
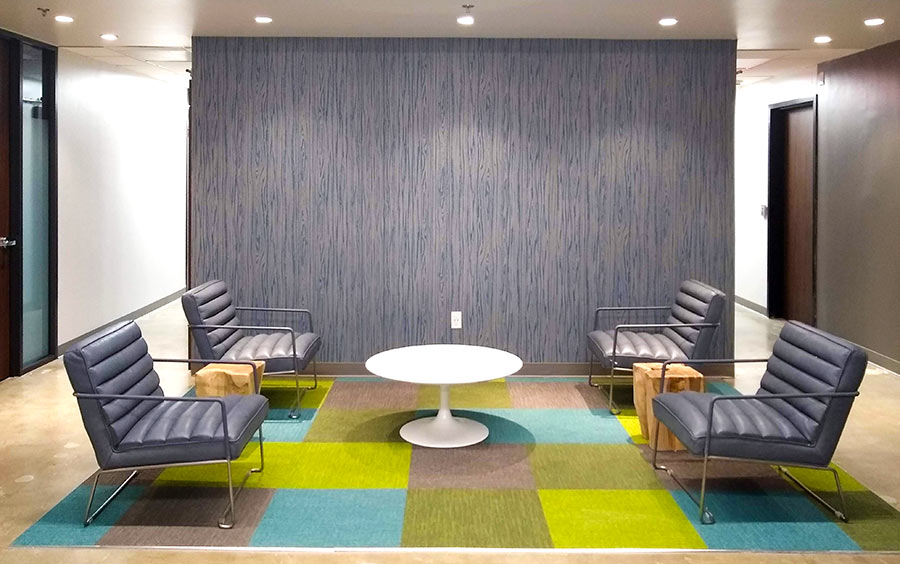
Just because the St. Joseph’s Professional Building isn’t getting a pair of massive exterior arms doesn’t mean it isn’t getting some of the more, um, professional building upgrades you might expect to see in an office structure. Boxer Property CEO Andrew Segal tells Swamplot that the company — which bought the building last year — is adding wine storage to its basement and plans to start work soon on a restaurant for its ground floor. It’ll go at the base of the red brick podium where a couple of cherry-pickers have been spotted in recent months shoring up deteriorating portions of the brickwork. (In place of the illuminated crosses Boxer removed from the building’s upper facades about a year ago, some sort of “fun graphic” is still planned, according to Segal.)
On the 8th story — part of which is shown above — new collaborative office space and adjacent amenities have already cropped up:
***
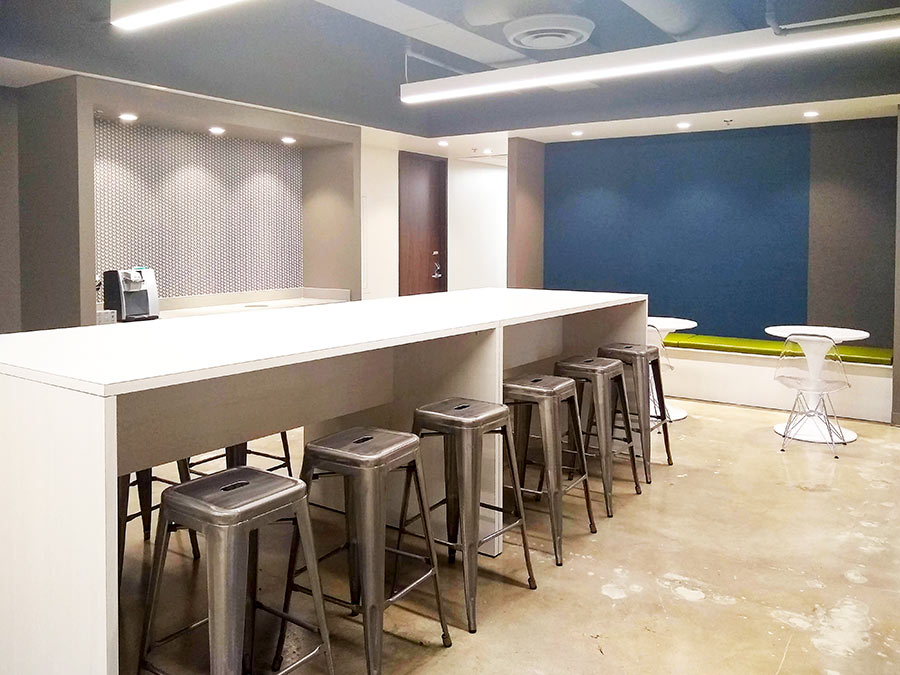
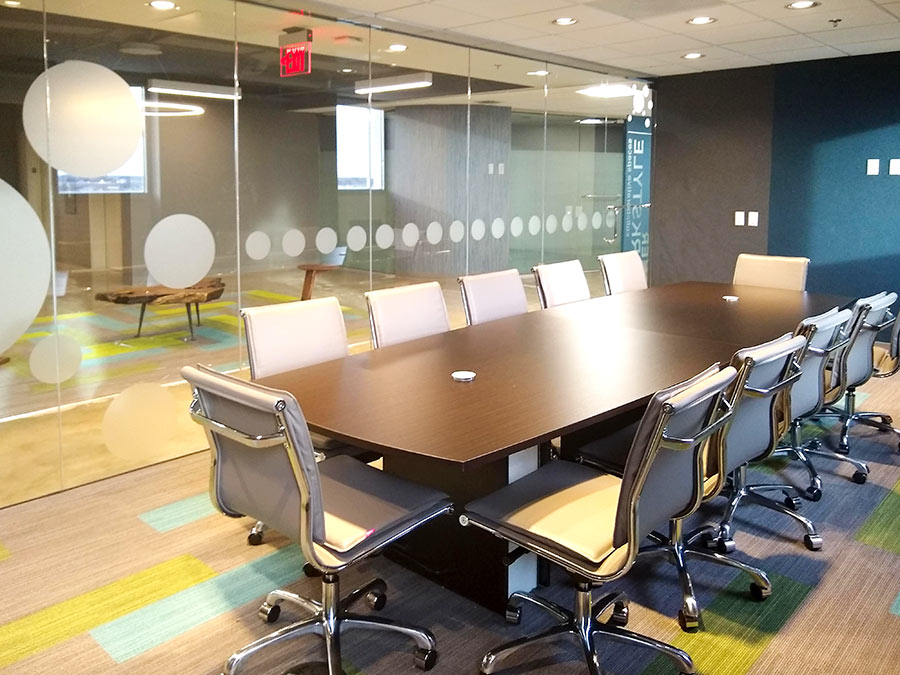
Not pictured: the regular- and micro-sized offices situated on the floor, expanded, ADA-compliant bathrooms, and new ceiling openings Boxer created in order to make things feel larger and a little more industrial-chic. It’s all folded under the company’s “Workstyle suites” designation, which Boxer applies to co-working layouts at other properties.
A similar redo is underway but not yet done on the 16th floor. And on other upper stories, a whole bunch of upgrades are inbound: new tile in each elevator lobby, new carpeting, new paint, new LED lighting, and new water fountains with dedicated water bottle faucets. The estimated budget for everything going on at the building: somewhere up over $5 million.


