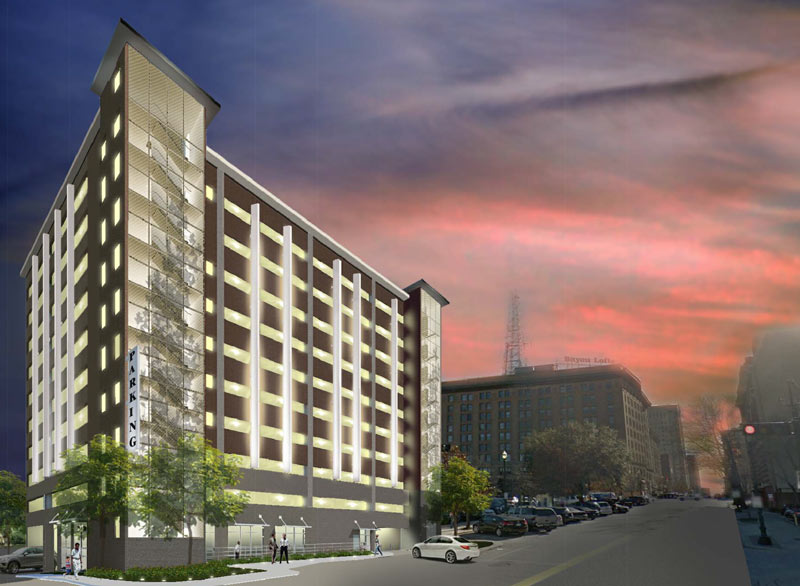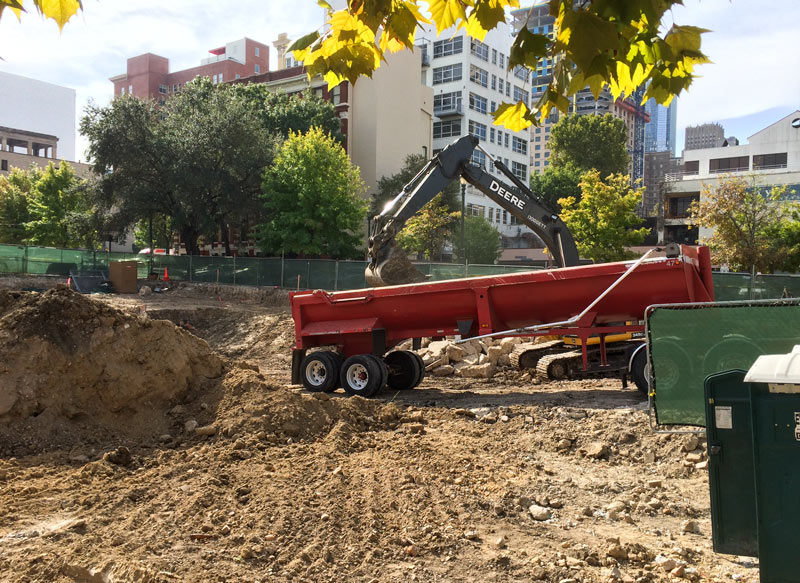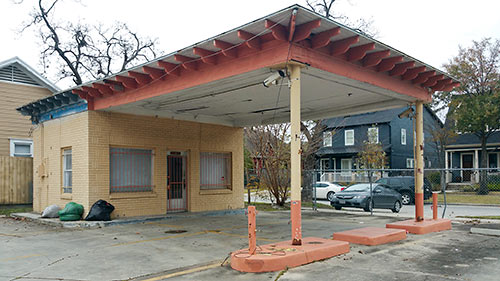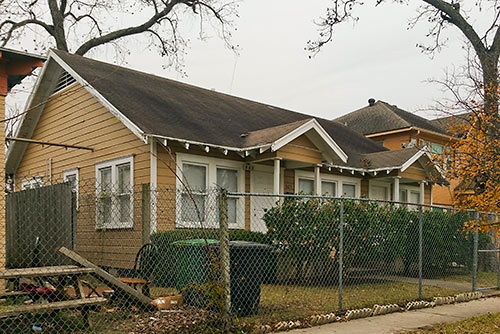

Crews are digging in at the northeast corner of Milam and Franklin streets, a reader notes, where a 10-story parking garage is planned. The rendering up top (labeled as Powers & Brown’s) made a recent appearance at a city historical and archaeological commission meeting, following several months of deferrals and redesigns — including the addition of some ground-floor canopies and simulated window frames (which will have no glass “for flood reasons”). The application says the features are meant help the structure blend in with the surrounding buildings in the Main Street Market Square Historical District, including the Magnolia Ballroom across Milam, the Cotton Exchange building across Franklin at Travis St., and the Bayou Lofts building one block to the east.
Here’s the garage design originally submitted back in June:



