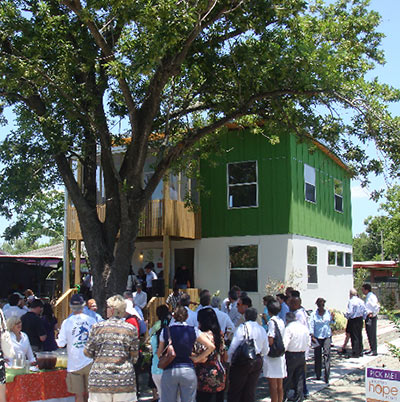
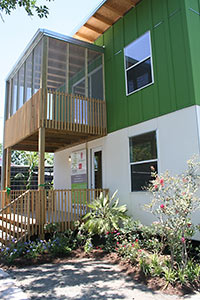 How’d that $99k house project turn out? One reader tells Swamplot he’s impressed that a custom-designed house that “may be LEED accredited” could be completed for that price:
How’d that $99k house project turn out? One reader tells Swamplot he’s impressed that a custom-designed house that “may be LEED accredited” could be completed for that price:
The event was great, if very hot ( it was a Noon yesterday). The mayor and principals involved in the project all spoke briefly, and we toured the house.
More photos from yesterday’s official opening on Jewel St. in the Fifth Ward:
***
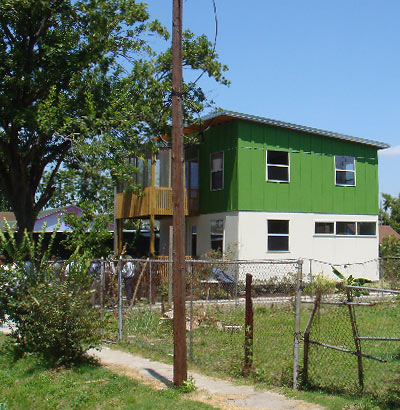
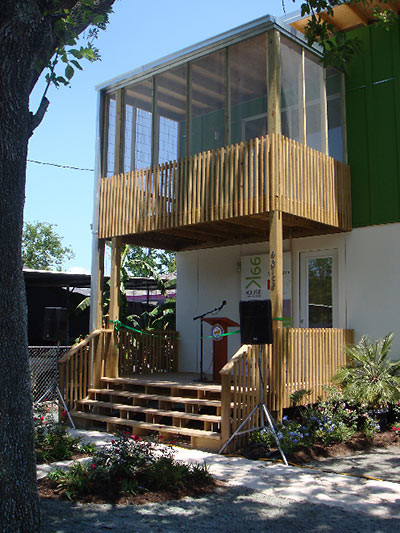
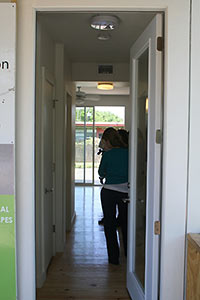
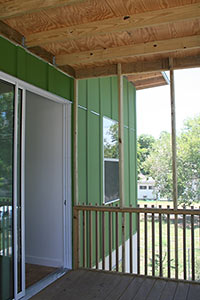
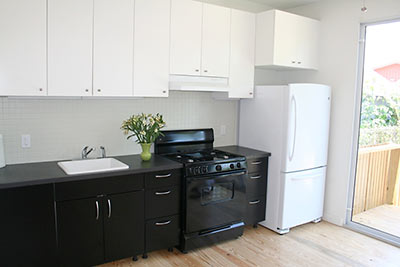
If you’ve seen the book, you’ll know that there were dozens of entrants to the competition from all over the country; and we know that several of the other designs may be built too – all trying to stay under the HUD guideline for affordability in Houston. BTW, that guideline has been raised to $132K from 99K, I believe.
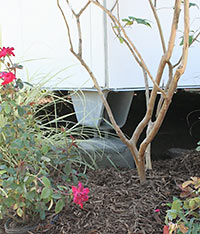 Seattle architects Hybrid/ORA designed the 3-bedroom, 2-bath house, which won the Houston AIA and Rice Design Alliance competition last year. (Swamplot has featured several of the unbuilt entries). The lot was donated by the city’s Land Assemblage Redevelopment Authority. The 1,200-sq.-ft. home was built by volunteer employees of D.E. Harvey Builders and features a geothermal heating and cooling system.
Seattle architects Hybrid/ORA designed the 3-bedroom, 2-bath house, which won the Houston AIA and Rice Design Alliance competition last year. (Swamplot has featured several of the unbuilt entries). The lot was donated by the city’s Land Assemblage Redevelopment Authority. The 1,200-sq.-ft. home was built by volunteer employees of D.E. Harvey Builders and features a geothermal heating and cooling system.
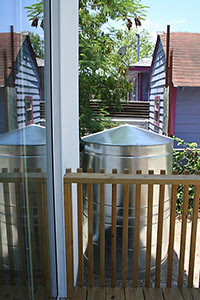
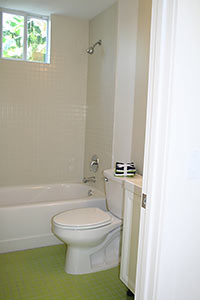
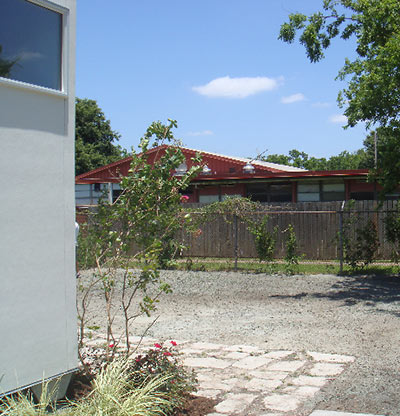
Yes, it’s already sold, but the project’s organizers hope the design will become “a prototype for future affordable and sustainable housing in Houston.”
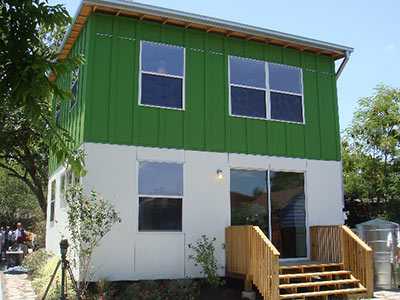
- Congratulations to the Winners [99k House Competition]
- The 99K House Book [99k House Competition]
- $99K House Competition: The Series [Swamplot]
- $99k House Competition coverage [Swamplot]
Photos: Courtesy of Rice Design Alliance (second, fifth, sixth, seventh, eighth, ninth, and tenth images above), and Swamplot inbox (all others)



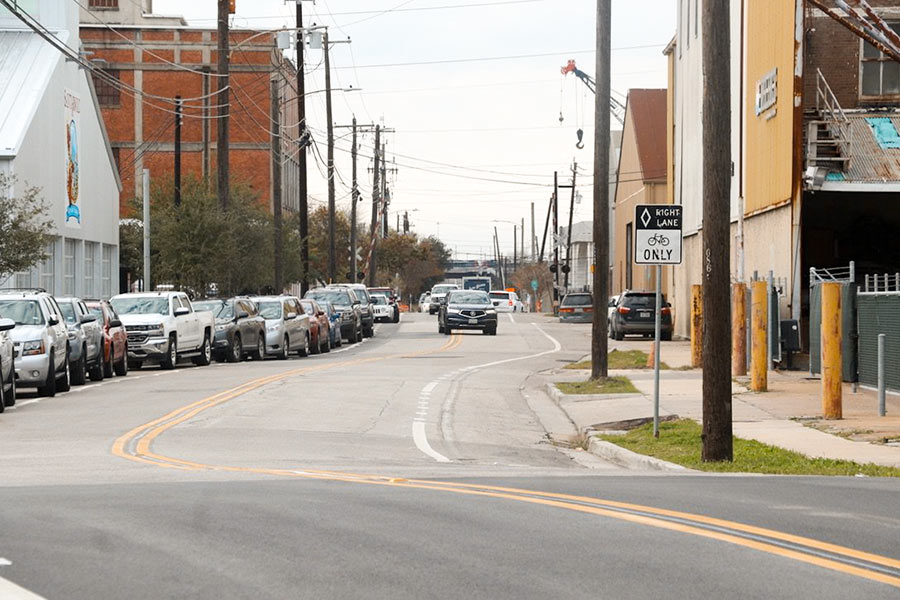
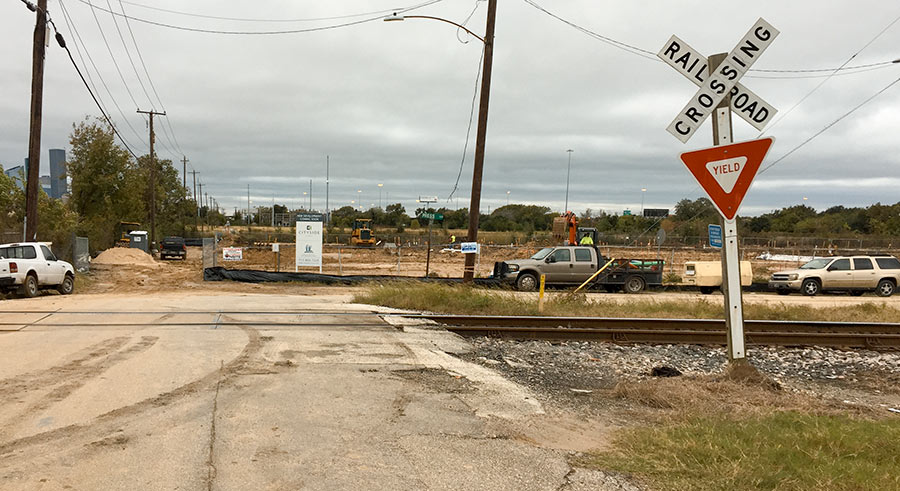
So I have to ask:
How cool is the house in these recent scorching days?
The house looks pretty bland compared to the renderings (as is often the case in competition winning designs). I have to ask – why green?
Is it truly under $99k though? It mentions in the article that volunteers built home. I am all for affordable housing, I just wonder that maybe by the time you add in things such as labor and land, that if you took the plans to a contractor and got a price if you were really looking at $130k house.
It’s horrible.
Sure is hideous on the outside, but at least it looks bright and cheery on the inside!
Woof! Sorry to say, this is a bit of a dog. Essentially a box with “green” features (and paint no less). Scale and proportion are absent and as one poster mentioned, you can bet this enterprise far exceeded 99K. Of the vast amount of entrants displayed in the AIA exhibit last year, the Hybrid/ORA submission was — in my opinion anyway — one of the less engaging submissions. Much more pedestrian than innovative, this edifice probably appealed to the powers that be from a “build-ability” standpoint more so than a potential to influence and promote change in affordable, vernacular architecture. Too bad.
What’s the address?
JAH,
You make a good point. The powers that be (government types) will more often than not chose crap first.
I agree with some other posters that they were plenty of better submissions to this contest.
Right on re the actual cost, but still a commendable effort toward a much-need objective, smaller, more affordable homes.
Agree also on the odd color choice, even a paler, sage green would have been nice. Yeah, it is kind of a box–the 2nd story screened balcony is neat, though.
Speaking as a cook, black counters & cabinets–show everything, every drip, every crumb, and they nick up faster. Re-think this next time.
Again, commendable effort, keep trying.
Although it’s not pretty, this seems to me an excellent compromise between comfort, convenience and economy. It’s tidy, and I agree that white cabinets will age quickly, but at least the countertop is black!
As for innovation, I would have enjoyed seeing something more adventurous, but by choosing something any conservative home-owner could accept and local builders would conceivably build, the judges may have made a bigger and more immediate impact on improving our local quality of life!
I was in the unfinished house on the RDA tour and it was extremely traditional. No modern techniques or materials and cheap aluminum windows that already wouldn’t move. Awful. I would bet you could bring 2 or 3 old houses up to extremely high efficiency for 99k. Nothing is greener than using what is already here.
Aluminum windows?
Talk about not energy efficient and cheap.
This house doesn’t look like it could stand up to the wear and tear of everyday life. And it doesn’t look like it would stand up to the elements, either, with all that untreated lumber.
I’d like to see how it holds up, both inside and out, after about 5 years.
“No modern techniques or materials and cheap aluminum windows that already wouldn’t move.”
Interesting. Double pane fixed windows would be better — far better — than contract grade, alum. windows. I mean, in Houston one can only open a house up to the outside for a few weeks in the fall and spring anyway. Hardly any value in conventional windows.
“I would bet you could bring 2 or 3 old houses up to extremely high efficiency for 99k. Nothing is greener than using what is already here.”
Depends on the size of the structure… good point nonetheless. The exercise of course was to build a new low budget, “high efficiency” home — certainly a laudable effort — it’s just that the end product falls short of aspirations.
Would this be the low end of the “Houston vernacular” we were discussing recently? Pier and beam, screened porch, etc.
I like the house, personally.
Okay, so I actually toured this house, and to address some of the comments above:
1. Its square b/c of the cooling design, a central shaft circulates hot air up and out and draws cool air in to complement the mechanical cooling system, works somewhat opposite in winter.
2. Windows are double paned, low-e glass and I think thermally broken vinyl manufactured locally and provided by RAM industries.
3. Exterior is stucco and there was something on the project description board about the framing being improved from a durability standpoint (can’t remember details)
4. Innovative features included a rainwater supplemented plumbing system for flushing toilets, which actually isn’t yet approved by COH code, but should be soon.
5. Untreated wood outside is decorative, not structural, so yes it will age like a privacy fence but should hold up and can be replaced if needed.
But that brings me to my main beef with this house – the interior was designed to be “Flexible”. Walls can be demounted and rearranged to make more/fewer bigger/smaller rooms. The partitions were some type of wheatboard, which is durable enough under normal conditions, but I can just see the 2nd owner of this home, not knowing what the deal is, completely wrecking this place in 2 days max. Wall panels could get misplaced or sold. Pretty good idea, but the implementation would require more owner education than I think is possible with the current real estate market set up. I think the maintenance of all of the systems would be neglected too, causing them to malfunction in short order. So, step in the right direction? Yes. Answer? No.
“5. Untreated wood outside is decorative, not structural, so yes it will age like a privacy fence but should hold up and can be replaced if needed.”
Yea, so that roof soffit is decorative?
Sounds like architect talk.