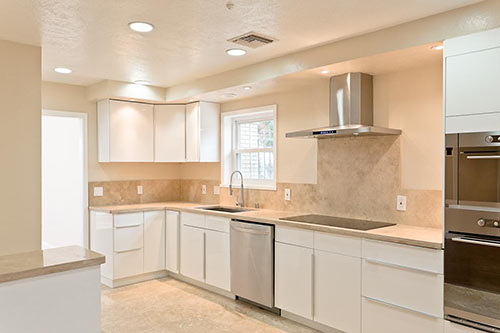
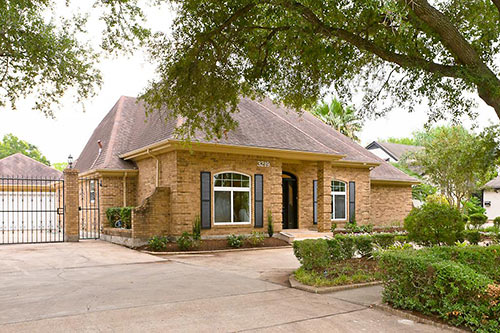
Tweaks to a 1977 Briarmeadow home have left it looking rather peachy inside, thanks to a dream-state color wash. The heavy-roofed French-ish property last sold in 2013, for $291,040, and has appeared in an assortment of listings and relistings ever since. Updated in that interim, the westward-facing home is now  attempting a flip at $409,000. Previous listings sought a high of $489K in July 2013, with reductions to $459K in September 2013, $449K in April 2014 (which snagged a contract but not a closing), and $429K in July 2014 — before taking a breather from the market in August. Renovations picked the bones clean and added new ingredients . . .
***
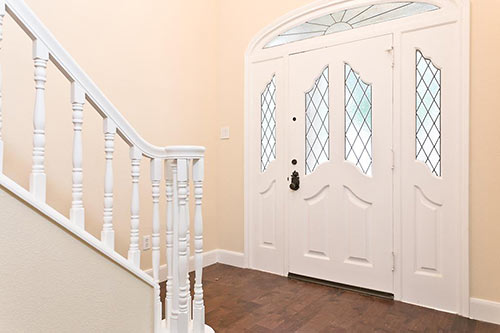
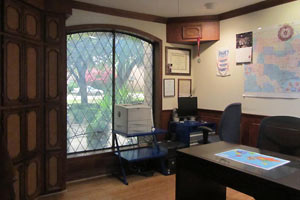
A circular driveway paves much of the front lot. Diamond panes remain in the front door and sidelight panels, but arched windows with similarly patterned glasswork once found in nearby rooms facing the street (at right) have been replaced since the previous listing. Renovators also installed wide-plank wooden flooring downstairs where Saltillo tile once ruled the 2-story foyer:
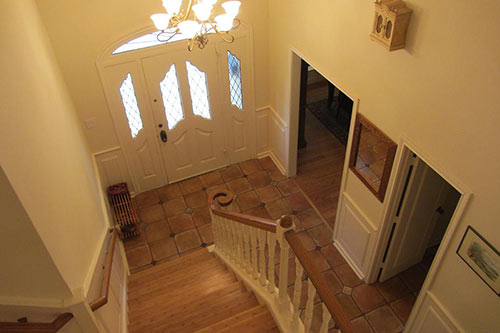
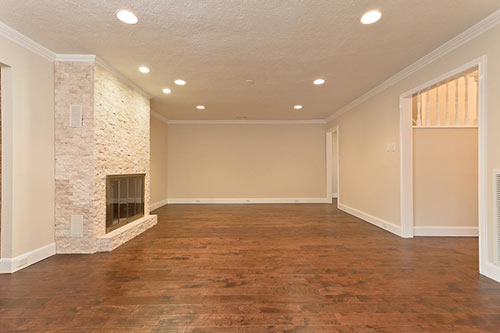
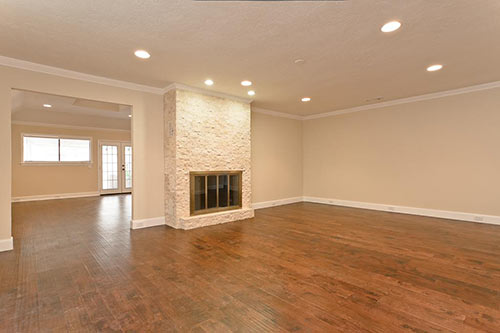
The double-sided fireplace sits between the living (above) and family rooms; judging from this older photo, the passage between them appears to have been enlarged as well:
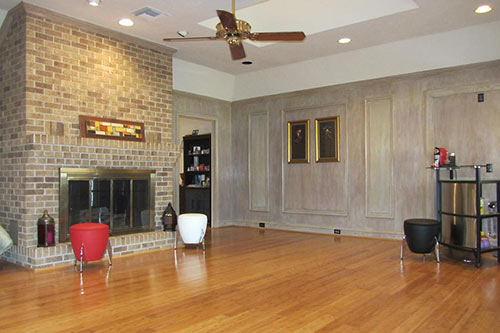
Old flooring ran crosswise (above). New flooring runs the length of adjacent spaces:
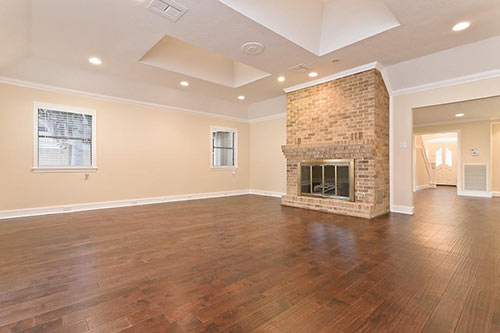
Some features pair up in the family room, where 2 windows high on the back wall flank 2 French doors and the ceiling displays 2 recesses left unexplained in the listing:
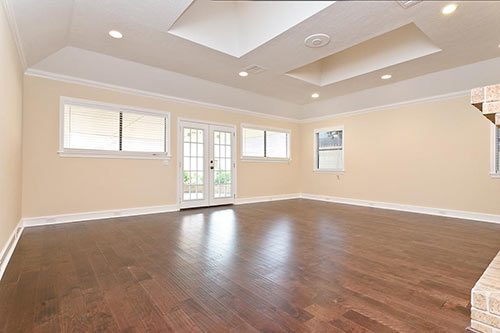
Meanwhile, back at the front of the 2,790-sq.-ft. home, the updated dining room . . .
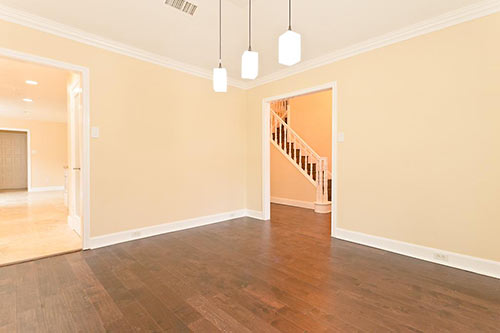
said goodbye to its wainscot trim:
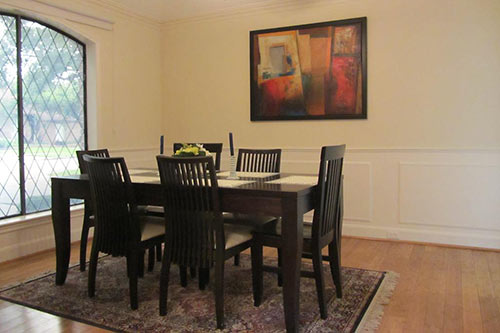
HCAD indicates a 2013 renovation. Here’s the kitchen before all that work:
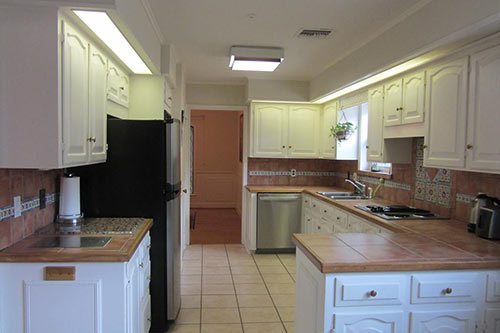
Post redo, it looks like this:
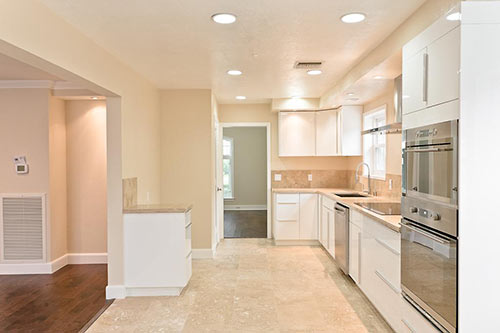
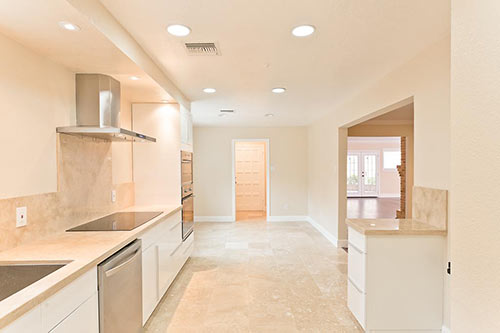
Off the breakfast nook, which overlooks the driveway, there’s a utility room en route to the back door:
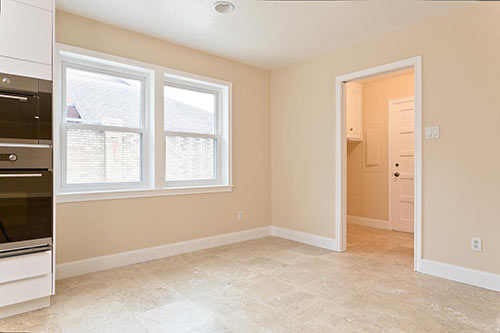
The stone countertops identical to those in the kitchen appear in the home’s bathrooms. Here’s the updated and upwardly tiled powder room:
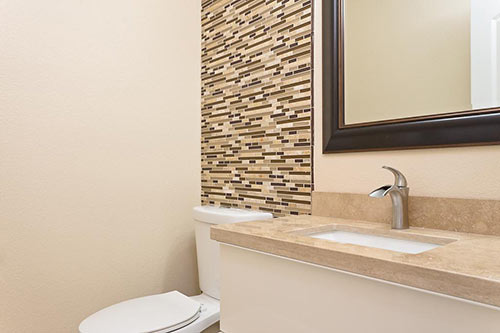
The master suite is on the first floor:
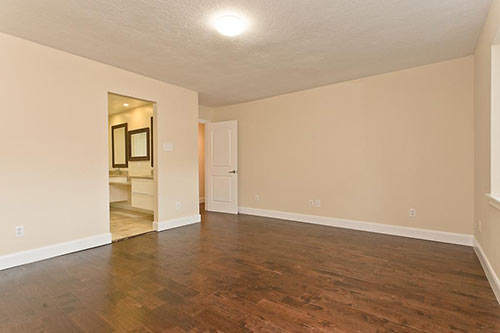
Cabinetry floats above the floor:
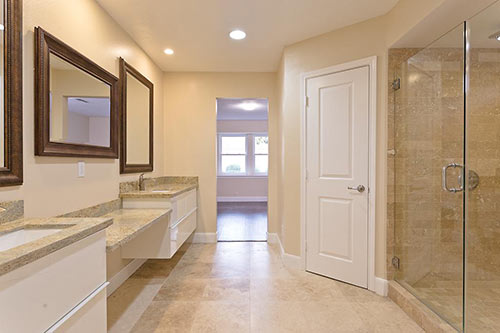
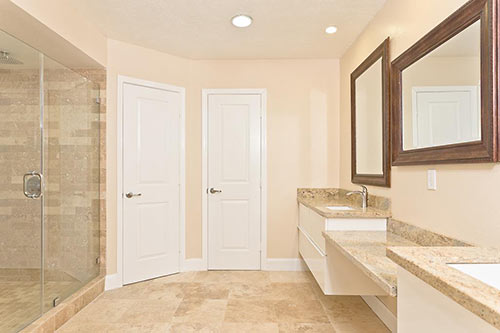
The arched window’s diamond pane grid is gone, but should this extra room near the master suite be scored as a bedroom, office, nursery, or workout space? All are mentioned in the listing description:
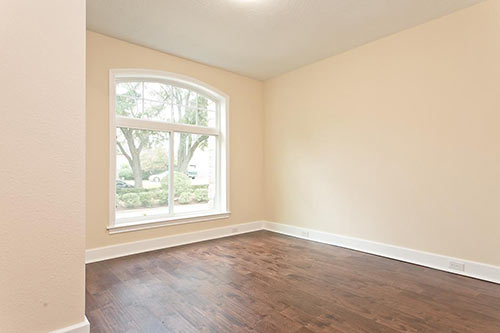
Secondary bedrooms upstairs have walk-in closets . . .
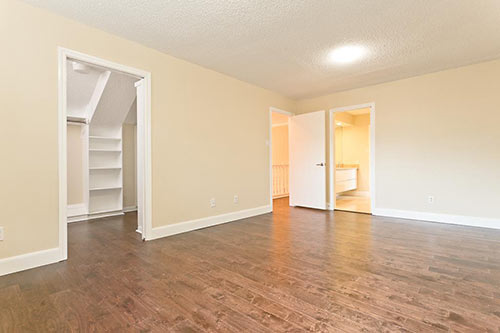
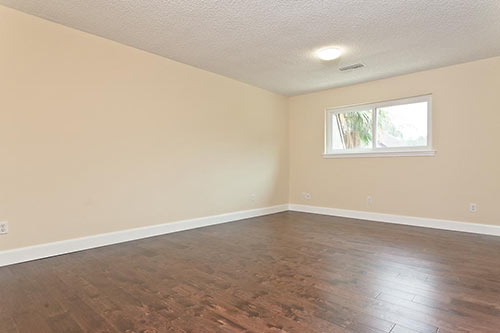
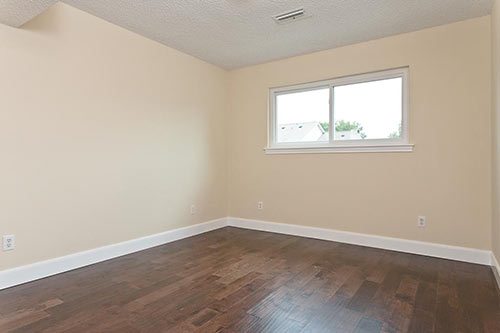
and share the home’s other full bathroom:
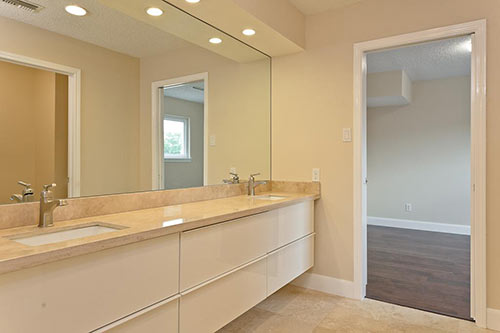
One side of the back lot features a patio, some of it covered by a plate roof and much of it landscaped:
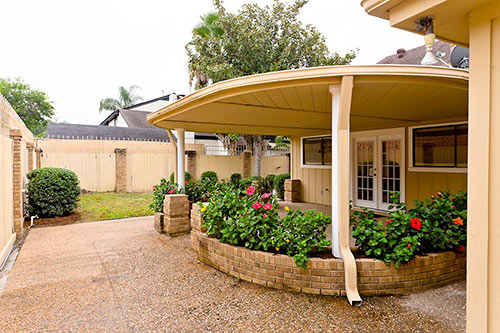
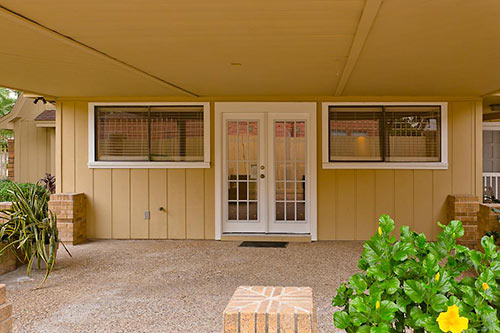
And there’s lawn left over:
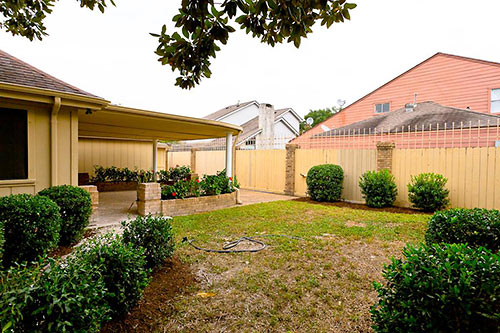
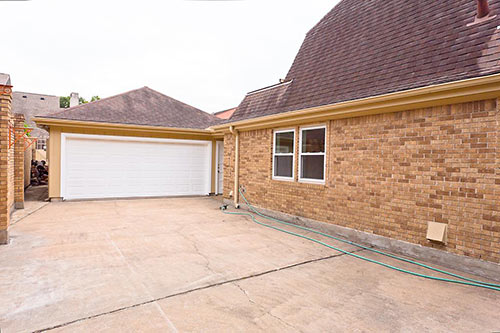
This 7,992-sq.-ft. lot is mid-block on an “L” shaped neighborhood street that traverses Richmond Ave. to Freshmeadow Dr., which is west of Hillcroft. There’s a $640 annual community fee.
- 3219 Chris Dr. [HAR; previous listing]





The color choices in the bathroom and kitchen remind me of looking at the interior of the home in the movie “Down and Out in Beverly Hills”. Before my eyes focused I thought what a horrible and outdated kitchen. What work did they actually do besides the floors, appliances, and faucets? Of course now seeing the full article with before and after, it looks like they just decluttered it and polished what was already there.
Anyone who would purchase this home for $400,000., must be new to Houston and dumb to purchase that at that price point for that neighborhood! Any native Houstonian would know its over price to live in the ghetto!!! Southwest houston has really never been that nice. Omg you could buy a nice home in a better neighborhood like in the Heights or near Montrose near that price point. $409,000 for ceilings that have popcorn!!! How gross!!! I bet you why this hasn’t sold!! It’s too high!!!
What’s with the powder room toilet backsplash? I guess it could protect your walls from some serious “back splash” but I don’t really see the point.