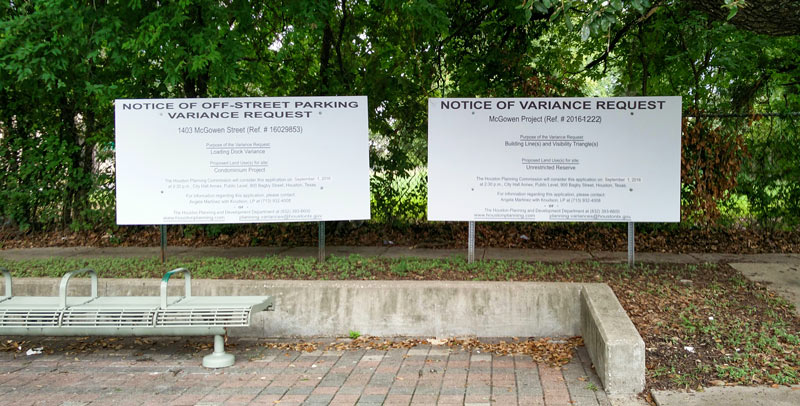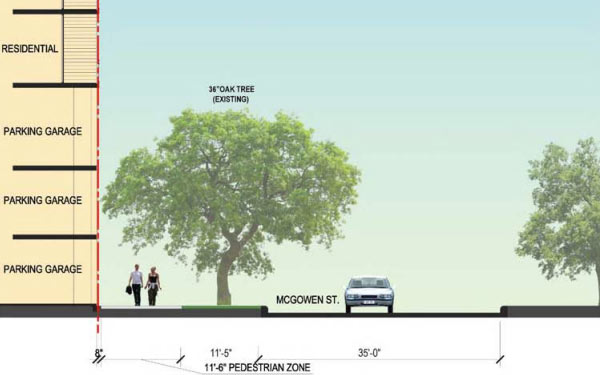

Signage up on McGowen between La Branch and Austin streets heralds the property owner’s recent request for a few variances approvals from the city, include reduced building line setbacks on the site. Plans submitted with the request show cross sections of an 8-story midrise (arranged as 3 levels of parking topped by condo units above), which the application says was planned back when the owners were under the impression that the lot already had reduced building setbacks following city approvals of a previous owner’s project on the land that fell through.
As was discovered during the city’s permitting review, the previous variance approval was only applicable to the scrapped project, though the application claims that caveat wasn’t noted with mentions of the variance attached to the property’s plat records. City planners purportedly told the developers (which appear to include Knudson and Allied Orion Group) that they could get the same reduced setback lines approved again if they turn the first floor of the condo project into residences or retail.
***
The application says a green screen will be used to make the parking lot levels more friendly-looking to pedestrians, but that the developers aren’t too enthused about the prospect of changing up the ground floor usage. “While ground floor commercial/retail is great in theory,” the application reads, “a quick market review determined [that] commercial development is not feasible for this area of Midtown until additional residential density and rooftops are constructed.” And not only is the area not dense enough for retail yet, the applicants argue, but residents don’t like ground-floor units: citing concerns ranging from lighting to noise to crime, the application specifically mentions anecdotes of curious pedestrians peering into ground floor windows (or sleeping next to them) and high ground-floor turnover rates at the Lofts at the Ballpark in East Downtown.
Images: Swamplot inbox (photo), Humphreys & Partners Architects (rendering)





Another example of the city’s zoning-style regulations that have been built up over the last 20 years or so. They couldn’t get people to vote for zoning, so they are building a zoning apparatus slowly and in small pieces.
It’s projects like this these where the variances should be denied. Sure the, “quick market review,” shows that the area in not feasible in this area for now, what about the future? The street will now be blighted by a green concrete wall. Houston is flexible – maybe the first floor could be turned into live/work spaces, Artist lofts? At some future date the space could turn into retail/commercial.
Not that it’s trademarked or anything, but that “meh” is not me.
It’s about time someone started developing this side of Midtown. The homeless problem is terrible, they use this empty lot as a camping ground.
We could also get two birds for one stone if the approval for a variance was dependent on turning the first floor into a homeless shelter – for the time being until a “quick market review” says otherwise.
.
If this was the City’s counter-proposal, watch how fast the developers run away. (full comment is tongue-in-cheek)
This project appears to be a hot mess. It appears that due diligence was not performed prior to purchase and now, after deciding on their proposed development, they seek to burden the neighborhood with their mistake by seeking zero setback for a looming, monolithic three story garage. Greenscreened or not, that garage fails to account for McGowen as a principal pedestrian artery through Midtown, fails to grasp the development that will arrive with the Caroline Street improvement project, or the 70+ homes being built by Surge homes only a block away, and fails to count the many, many east Midtown homeowners who yearn for commercial space and would spend accordingly. Most telling is the projects effort to cast about explaining their own ill conceived design by pointing to other, smaller commercial structures that were built more than 5 decades ago to justify their design today. This is not a neighborhood friendly design for Midtown and the City should not permit the variance requests (setback, loading dock, and visibility triangle).
While the City shouldn’t ever mandate a particular use (such as retail), it does have leverage here to seek better design. While adding the greenery is better than having a blank wall or just a visual portal into a bunch of parked cars, one wonders if an entry hall or some other enclosed use with transparent windows couldn’t also be placed along this frontage.
.
Residential developers in Downtown who wanted the Downtown Living incentives had to provide “active uses” along most of the sidewalk-adjacent frontage in order to be eligible. That doesn’t necessarily mean retail space, it could be the onsite office, workout facility, etc. Perhaps the PC could require something similar here.
I’d NEVER live in ANY ground floor unit of any beehive building-too many issues: crime, the aforementioned peepers, flooding, et al. The new apartment building on the SouthWest corner of Main St. @ Hadley is an example- the first floor units along Main St. are easily broken into by hopping the not very high balcony railings.
Sorry meh. The green concrete wall is a terrible solution, variance or not. We can look at the 3 plus stories of blank wall at the two opposing buildings on Post Oak Blvd – The Cosmopolitan and Astoria.
I am curious what the other sides of the building look like – same blank wall with a punched openings for the the garage access and a few doors?
I doubt this will happen. The developer had floated a similar concept years back on this lot, came to our neighborhood meetings bragging about it, then it sat empty for years. Now they’re back with another plan. I’ll believe it when I see the final product actually built.
They should recalibrate or sell this project to someone willing to do something good for this part of town. As of now, there is no reason to be on this street corner, other than easy access to the USPS. Therefore, why would anyone want to live there?
After Reading some of the comments here and being a resident and a business Owner (Real estate broker/developer/Coworking) in the area, my only take in to the entire scope of the issue in place is that:
1. Current Market report supporting not to build a hybrid project residential/commercial seems to be vagued and insufficient. Not totally sure about data accuracy.
2. The developer who used to go to the Midtown meeting, who I have done business with, is no longer the current developer.
3. Lack of Vision to the near future is what is lacking probably. I own a recently open Coworking creative office space on la branch and bredmon Wi+CoWork and adding value to the area is what is indeed needed.
4. No Zoning or Zoning, at the end it will come down to economic fundamentals for Investors Financial short/long term expectations along with the need of more mixed used urban lifestyle. Eado is a very clear example for this.
5. An empty lot of another 5 years there simply would not do any good to any of the current residents and business around.
We are currently experiencing the highest levels of shared and disruptive economies and the location of the project presents a incredible potential for creative ideas, business and new residents to the area.