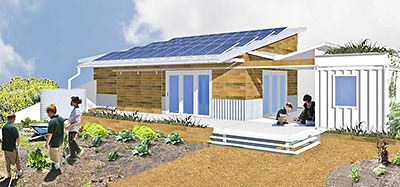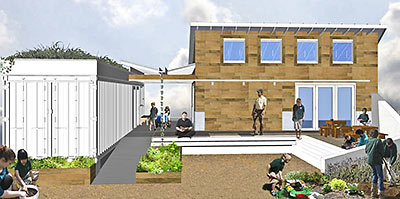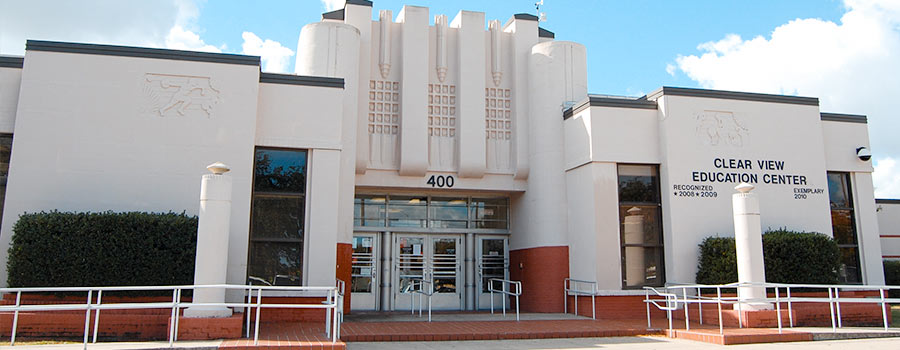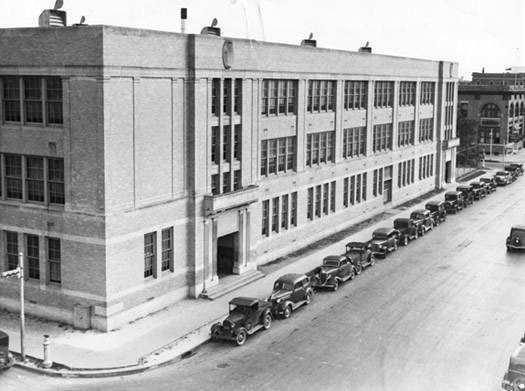
Here’s a rendering of the classroom studio (and vegetable garden and recycled shipping container) that’s now under construction at the Monarch School in Spring Branch. North of the Katy Fwy. near Kempwood and Gessner, the school serves students with neurological disorders, and it says that the design elements and architecture of this very green 1,120-sq.-ft. studio from Architend will become part of the curriculum:
***

Plans show that the studio will be surrounded by vegetable gardens and terraces and be constructed out of nontoxic and sustainably harvested materials; it will be topped with solar panels and feature sliding doors and windows that the students can configure to let in more light or more breeze.
And the studio’s water, the school says, will be pumped by hand, much of it collected in a cistern sourced by rain barrels and HVAC condensation.
Architend and the Monarch School have also kickstarted a Kickstarter campaign to pay for the additional infrastructure required for the studio to meet something called the “Living Building Challenge,” a kind of Byzantine LEED-like designation that evaluates whether a building functions “like a flower.” (The challenge measures 20 imperatives in 7 “Petals,” or categories: Site, Water, Energy, Health, Materials, Equity, and Beauty.) Architend says that this would be the first building in Texas to meet the challenge.
- Understanding the Challenge [Living Future]
- Building Green [Monarch Institute]
- What’s New? [Architend]
- Living Building Challenge, meet Houston [Architend via Kickstarter]
Renderings: Architend




I’d love to live in it. My house is only 860 sq. ft.
I did the HVAC design on this. I didnt think it was going to be built since it’s been on hold for a year.