

It’s been just about a week since 4006 Timber Falls Ct. hit the market and already some lucky buyer has the place — along with its many constituent parts — nearly locked up. Pictured above is the double-high living room that sits at the front of the 3-bed, 2-and-a-half bath house, north of Westpark Dr. and west of Addicks Clodine. Despite its already-high level of GaudÃ-ness, there’s plenty more where that came from.
Just back up and you’ll start to see the whole picture:
***

Just to the right of what’s shown above is the front door, itself plastered with white ceramic appointments. You can catch a glimpse of them on the left:

Behind the stairway, the kitchen pushes things even further. But don’t let that distract you from some of the handy appliances scattered throughout like the fridge, oven, microwave, and rotary phone:

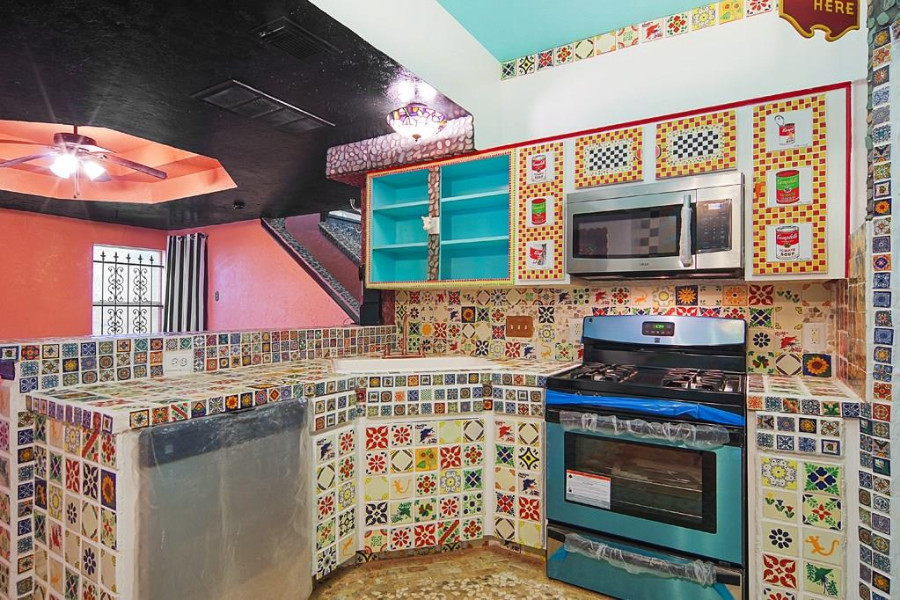
Step into the pantry if you’re starting to get dizzy:
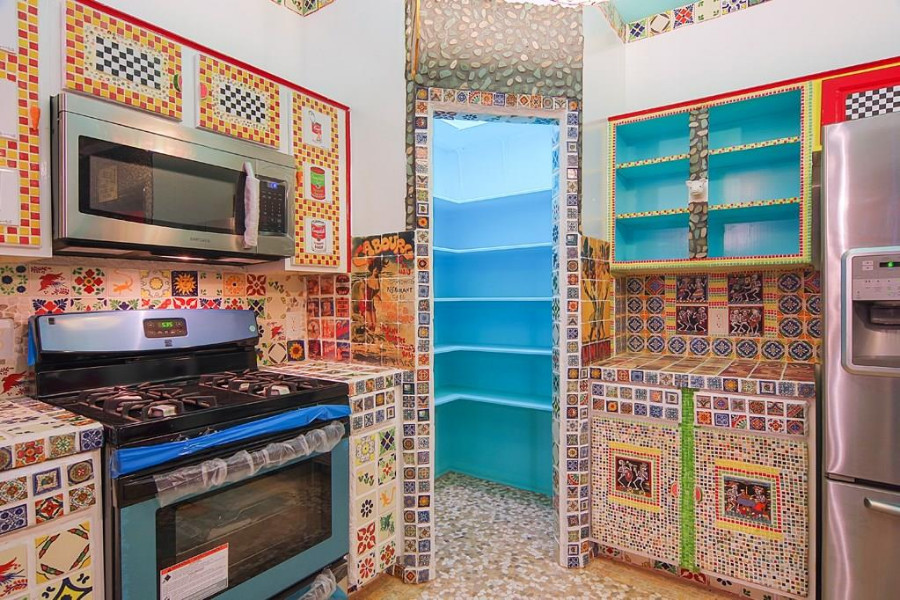
Or alternatively, the restroom:
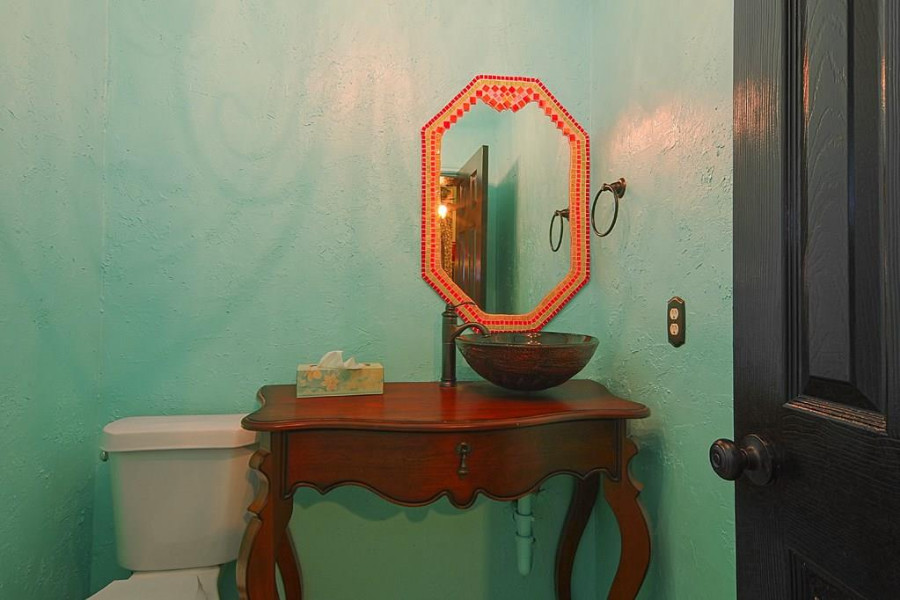
Just not this one:
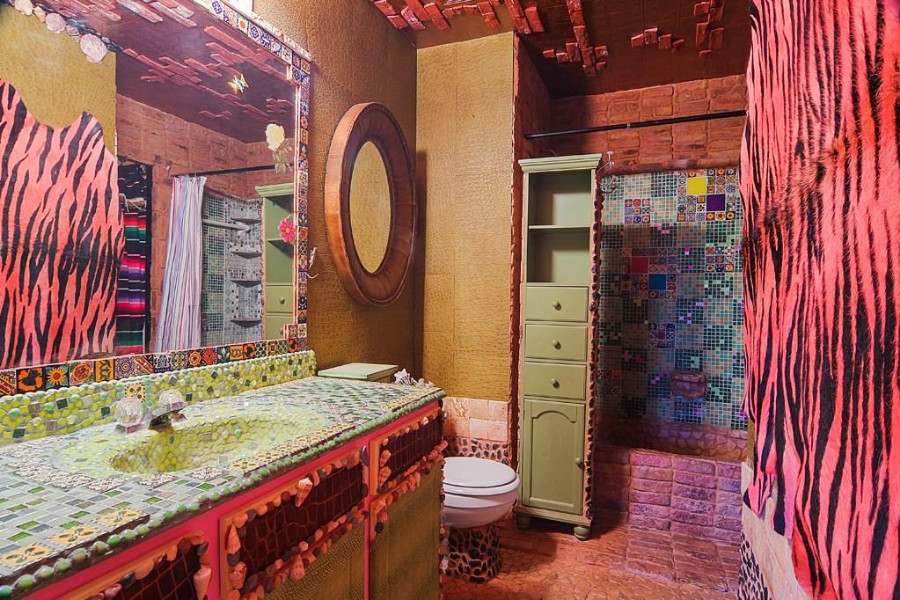
(with seashell-encrusted cabinets opposite a furry wall)
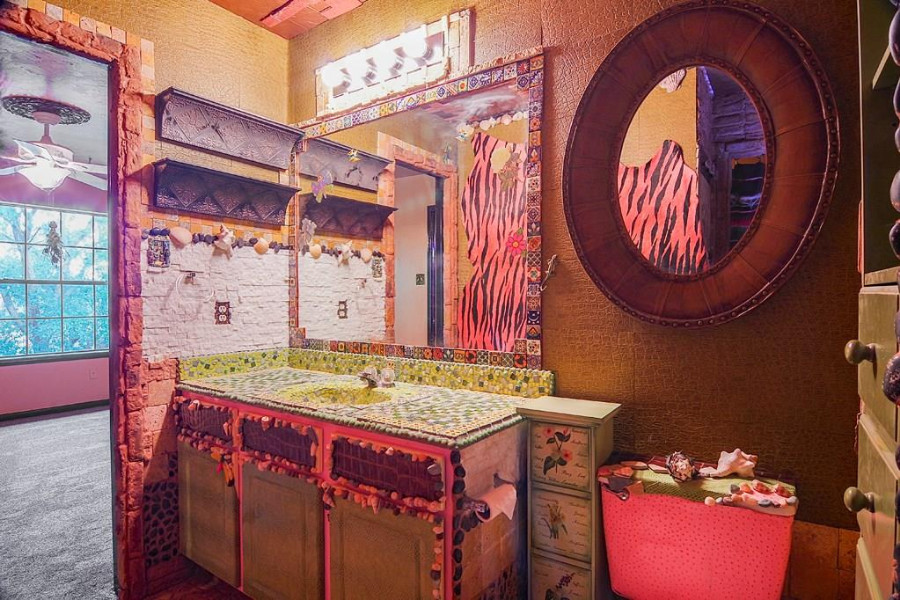
Or this one either:
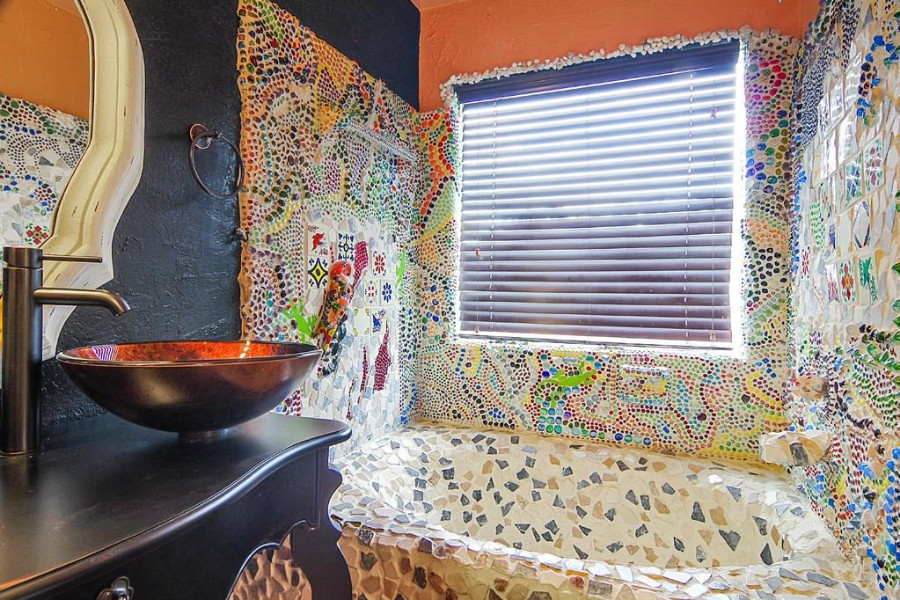
Back behind the kitchen, the laundry room has the tools to get the job done, thought they’re surrounded by lots of conflicting signage:
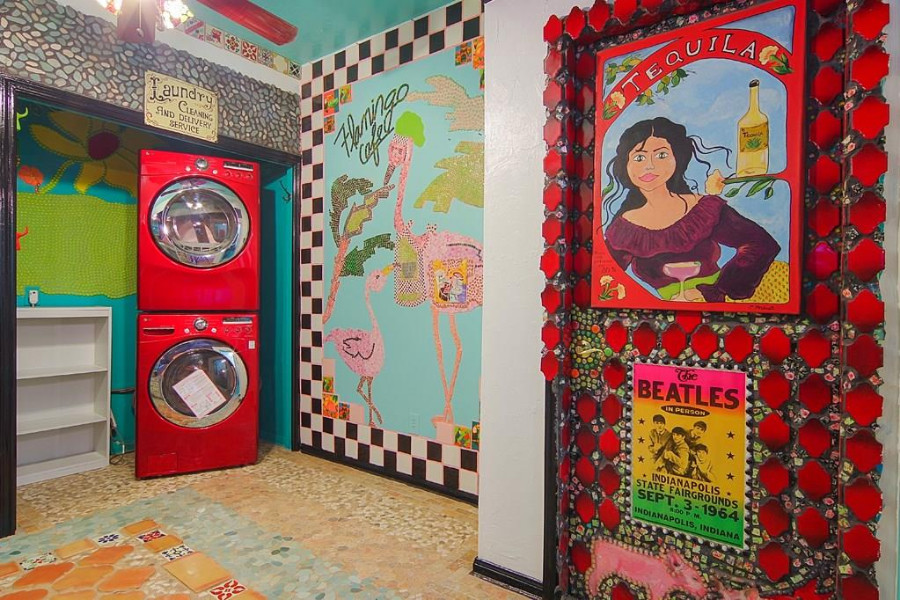
Adjacent to the breakfast bar, there’s this open space where a wool carpet covers up some of what’s beneath:
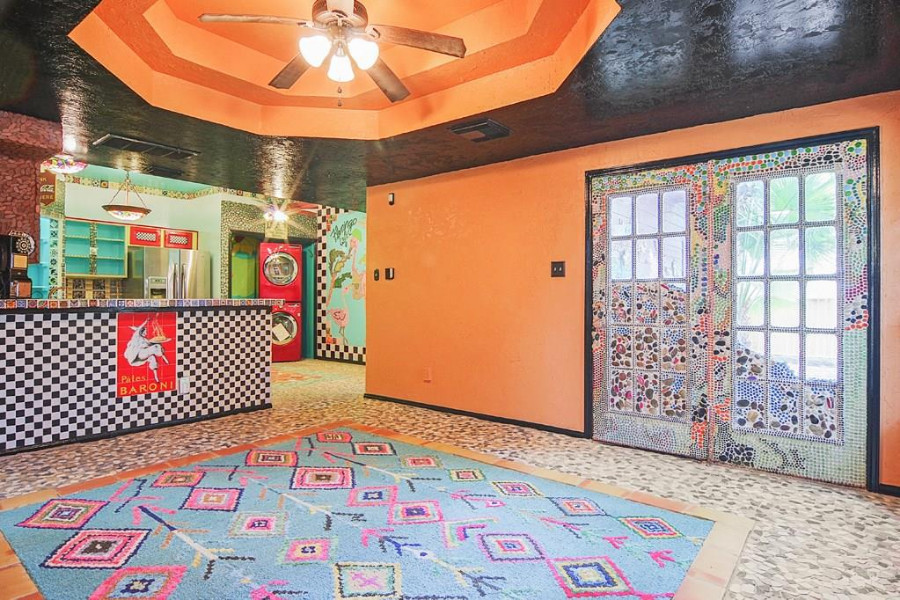
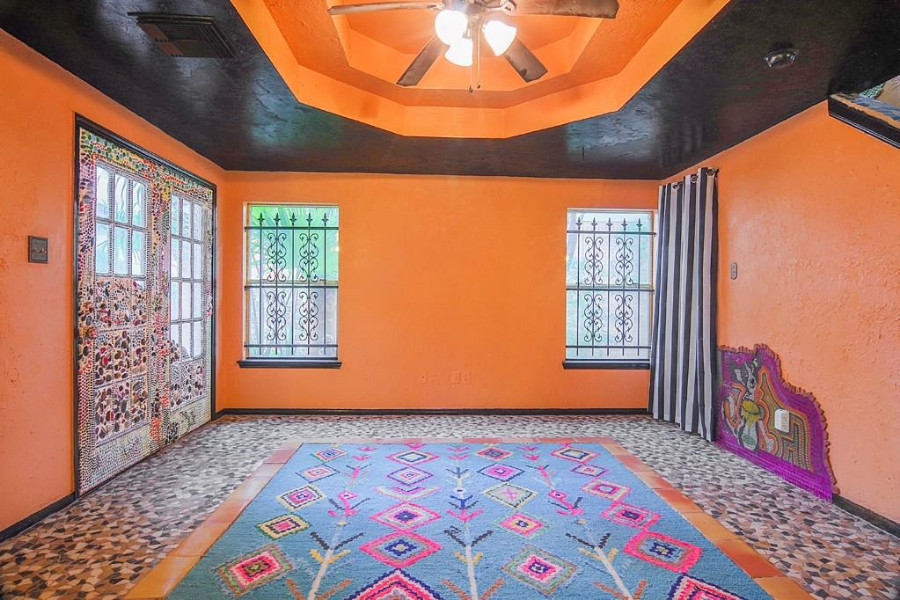
A quick look down on the way up:
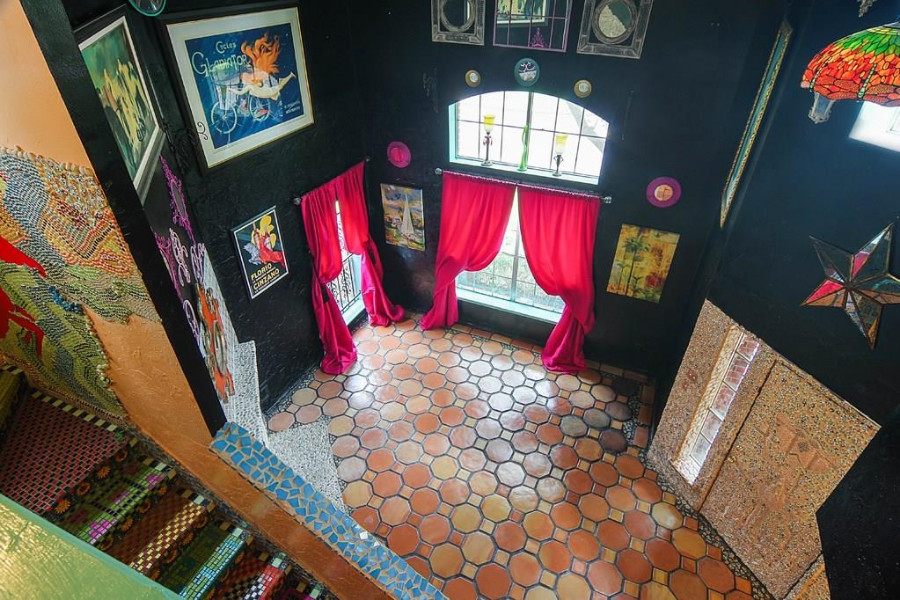
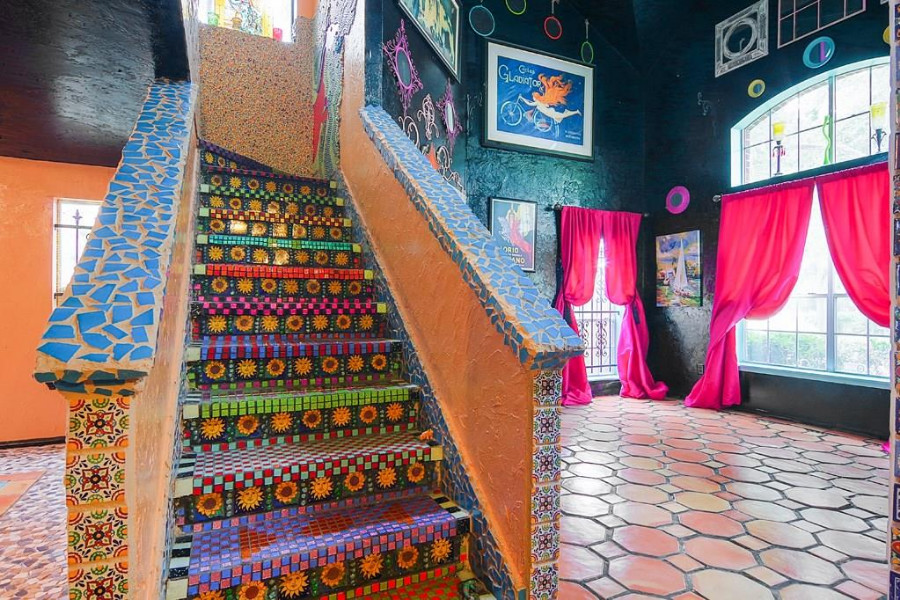
Bright colors continue to shine on the second level, but most are left bare:
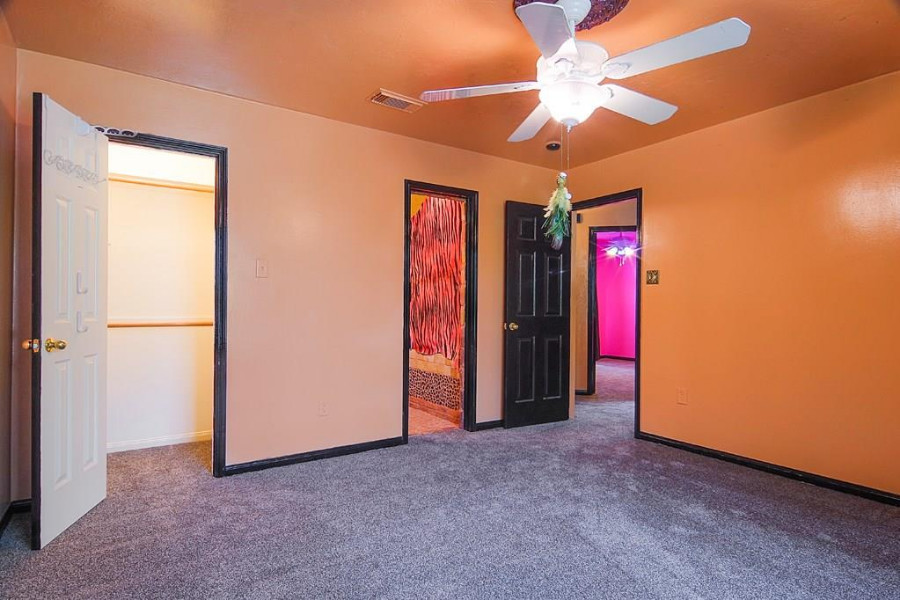
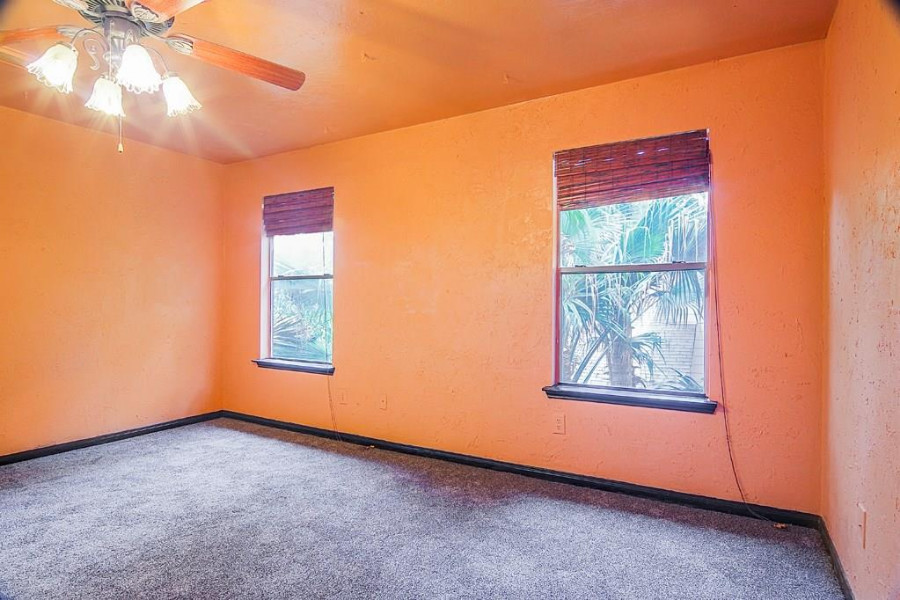 Â
 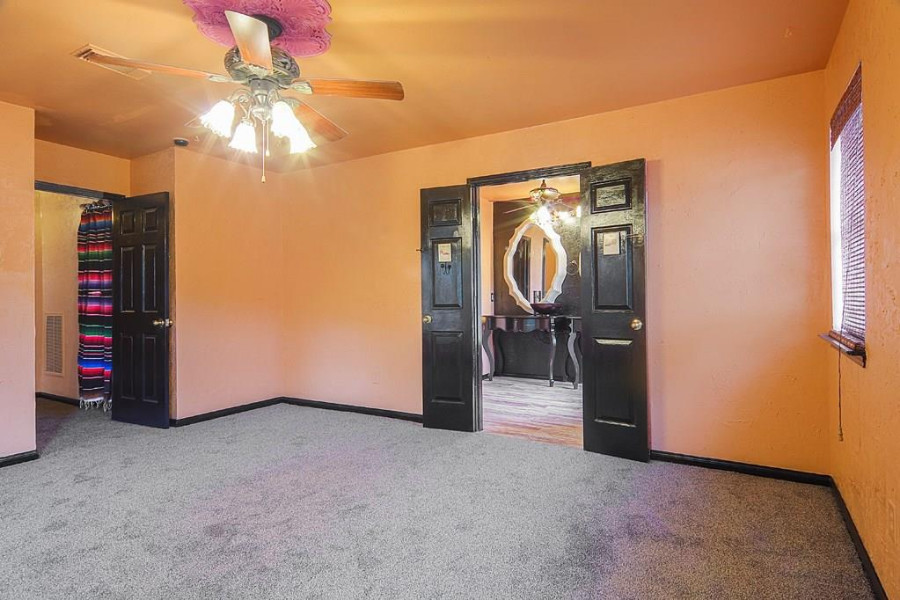
Blank canvasses for future artistic endeavors?
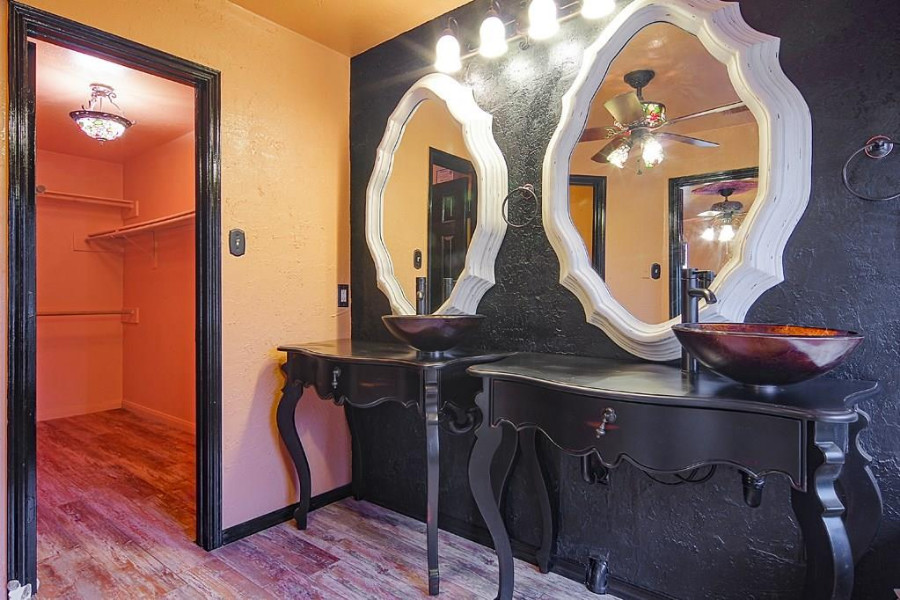
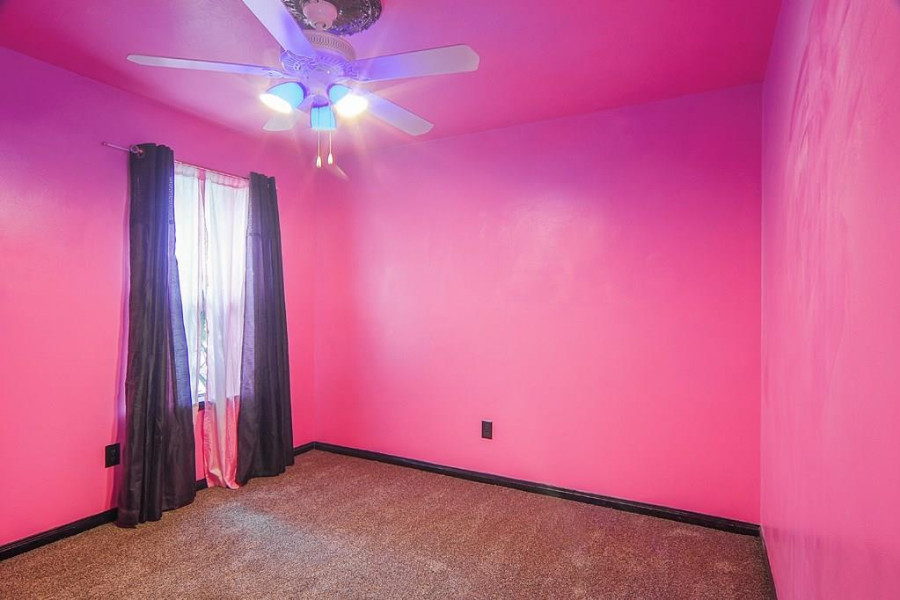
Out back, if the palms weren’t enough to set a tropical mood . . .
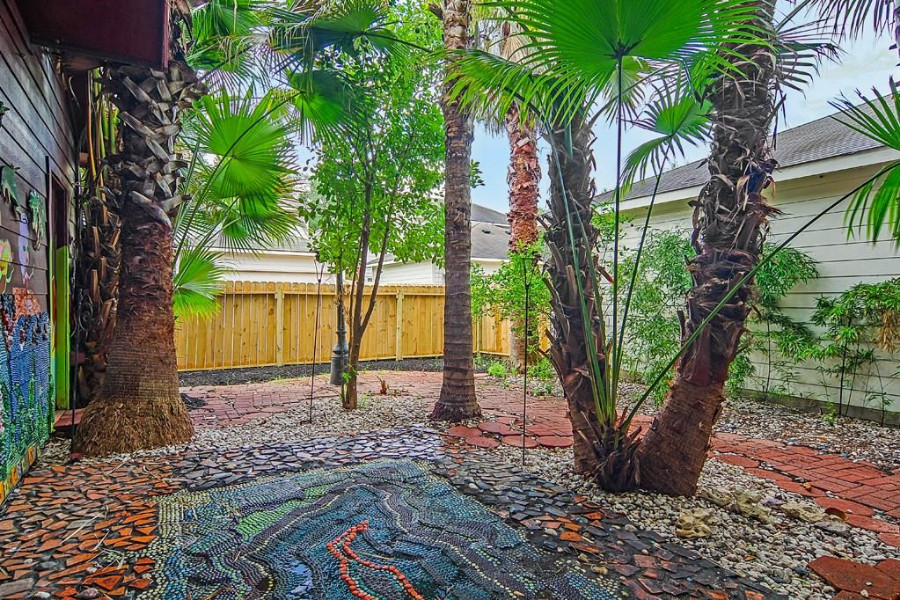
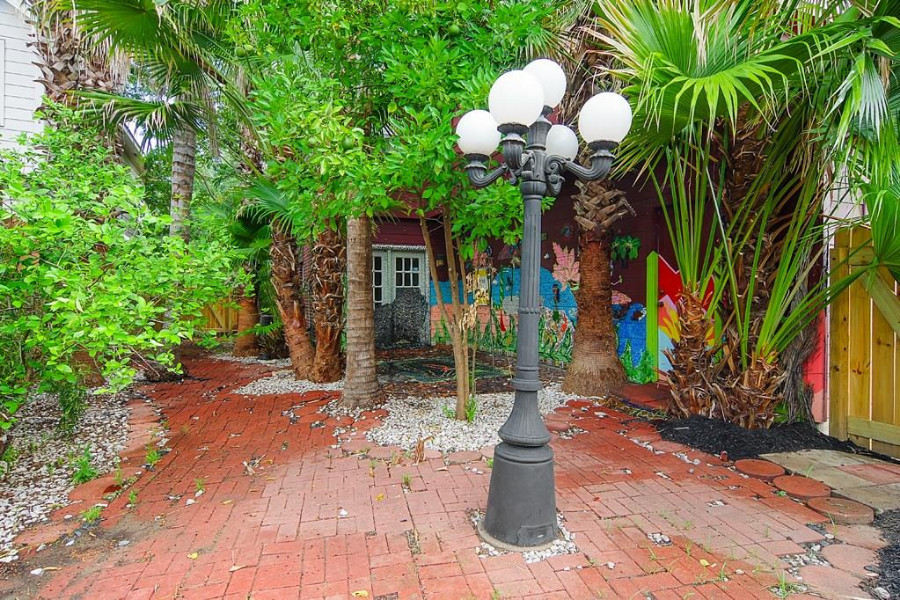
the mosaic has it covered:
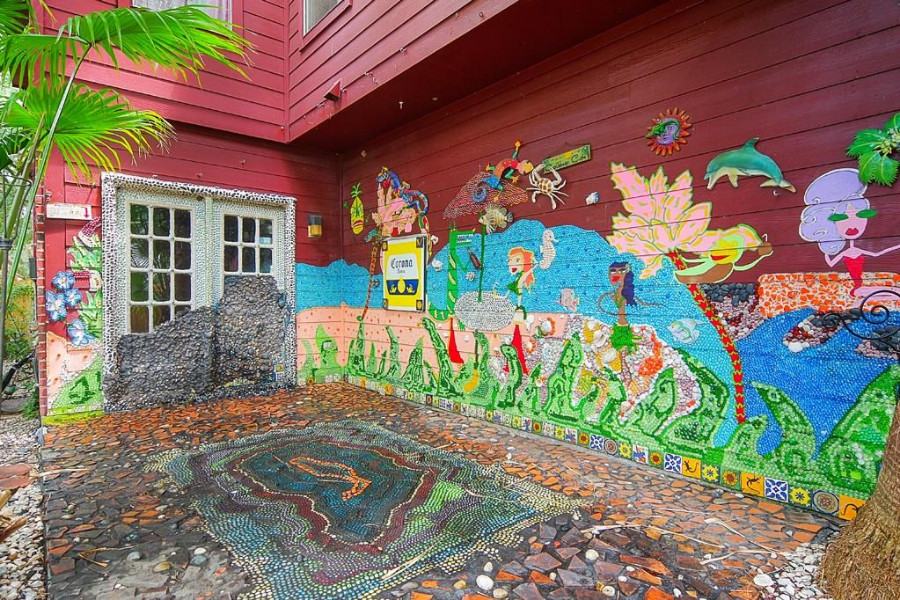
- 4006 Timber Falls Ct. [HAR]




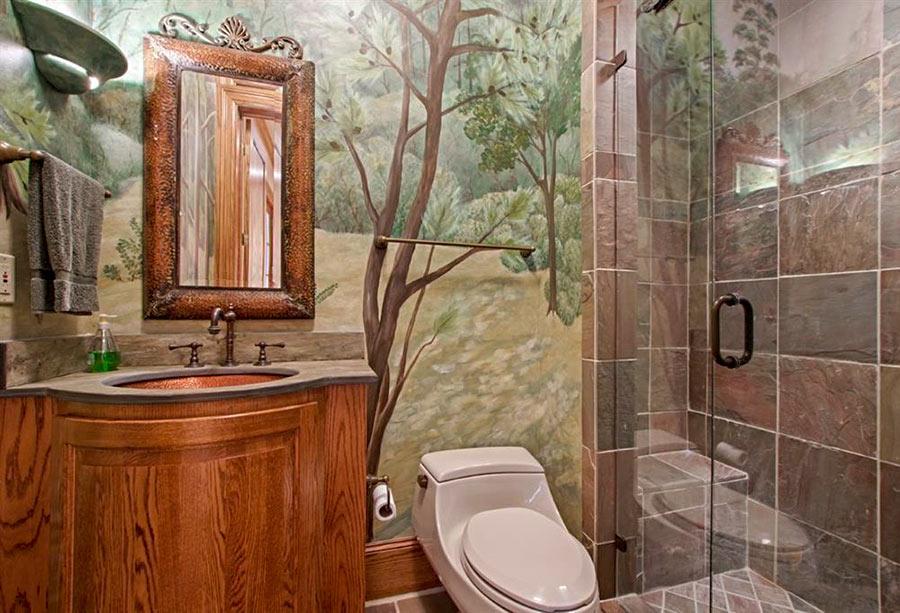
This house makes me so happy.
So glad they found the right buyer.
Here’s hoping they continue making it awesome!
A home guaranteed to put a smile on your face and a margarita in your hand.
Cool house, but seems a significant investment in time, labor and love to not want to spend the rest of your days there.