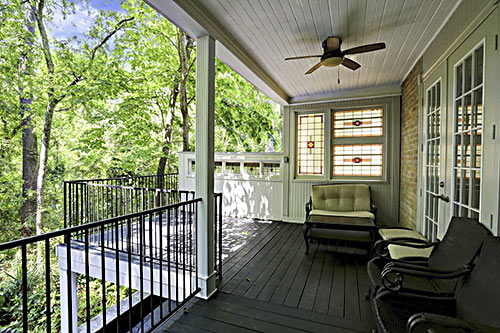
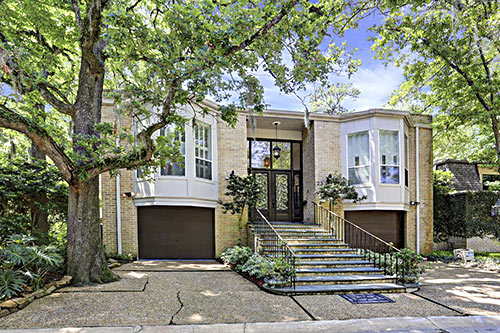
Steps stick out like a tongue from the pop-eyed façade of a recently renovated 1969 Woodstone home. But is it saying “ah” or “nyah-nyah?” The elevated entry sits between matching front-loader garages supporting twin window bays. Fully paved, the front “yard” meets the street’s cul-de-sac in the Memorial-area neighborhood, which is located west of Gessner Rd. and north of Briar Forest Dr. Listed a week ago, the property is asking $1.149 million. Following a splitsville floor plan, the home’s living and sleeping areas form parallel universes on both levels.
***
It looks to be a long haul down the home’s center hallway:
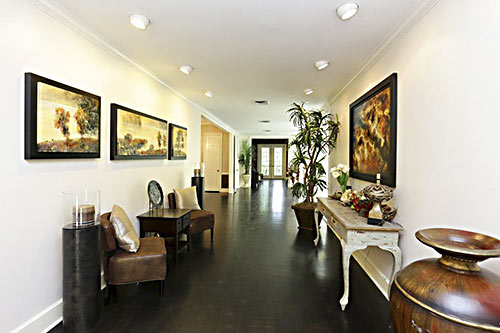
Meanwhile, at the front of the home . . .
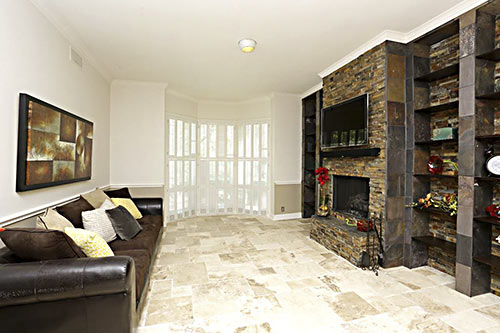
the shuttered south bay is an end cap to the recently renovated living room, which aligns with the adjacent, open-ended (also updated) kitchen:
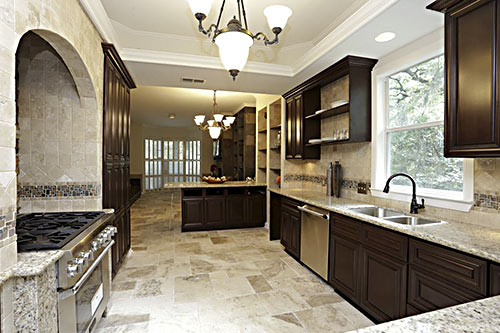
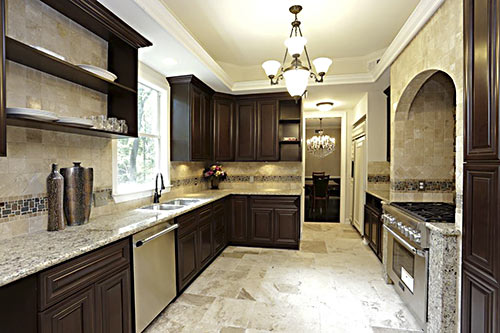
Beyond it, the dining room:
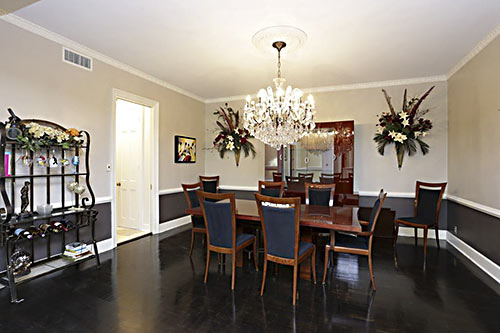
This level’s common areas finish out with the family room, currently outfitted as a family fitness center. Its French doors lead to the back balcony:
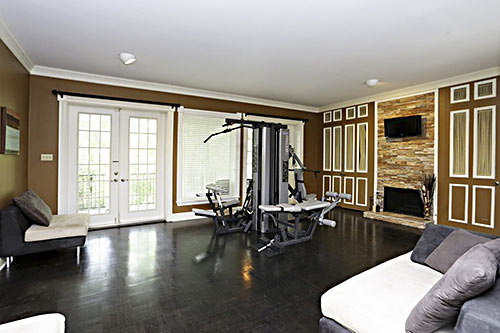
The 5,932-sq.-ft. home’s west bay holds the master bathroom, or so the mirror’s reflected image above one of the split vanities indicates:
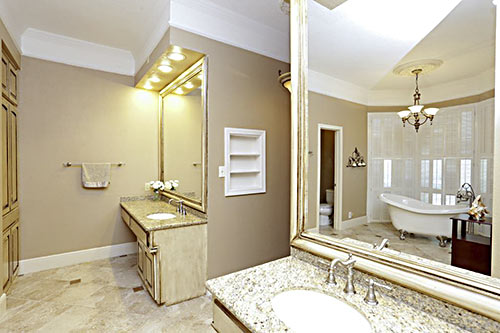
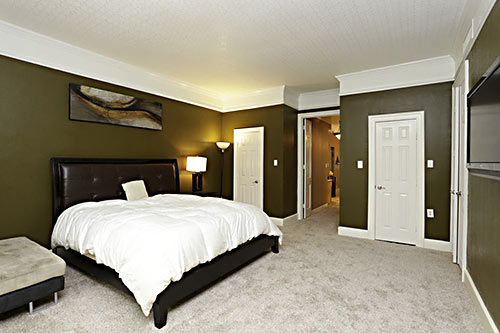
This room, used as an office, is also on the upper level and has access to the back balcony:
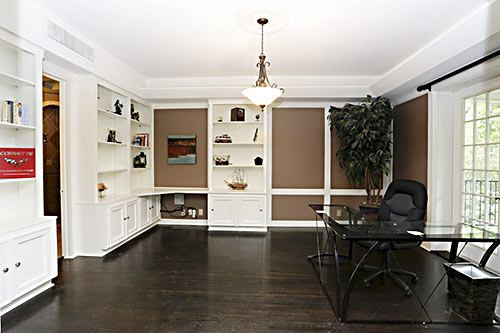
The interior stairs are not pictured in the listing. An atrium sits at the top of the landing. Above and below it, skylights and floor portals draw natural light to and through the lower level:
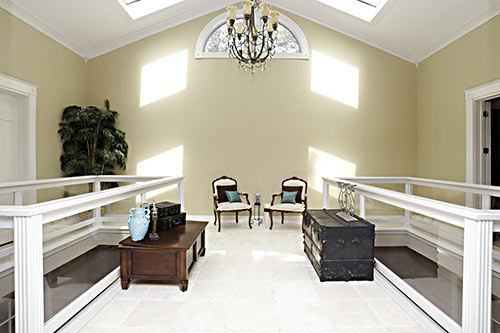
Downstairs, the atrium and its hole-y floor seem to hover above the opened-up rooms, which are designated for entertainment. At the back of the home on this level, a set of glass-panel doors also let in a bit of light, though it has to travel through the darkly painted home theater first.
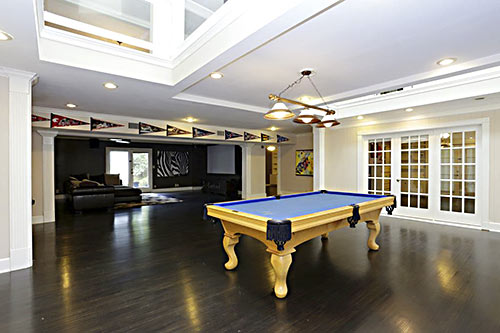
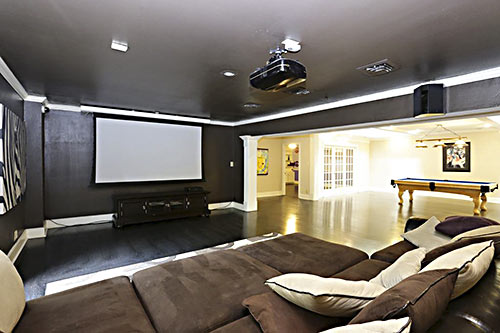
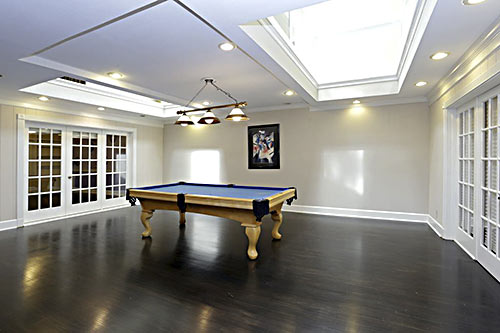
When window treatments cooperate, triple-wide glassworks (above) also help enlighten the inner space; each trio provides a wall for a secondary bedroom. This one . . .
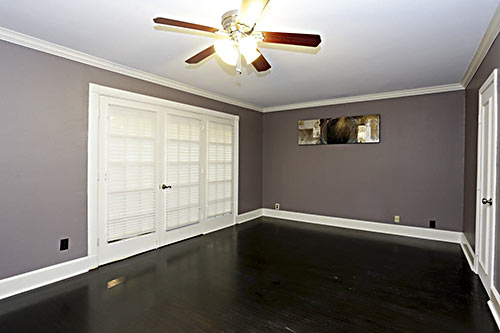
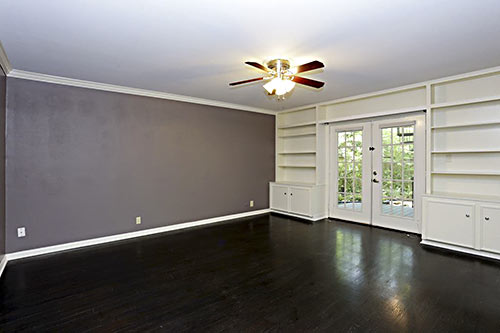
has access to the back porch and its own bathroom:
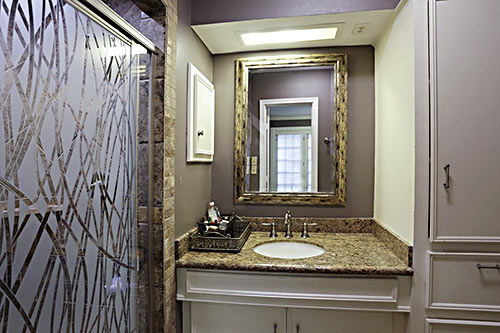
This one’s exterior door appears to open into the lower deck’s new spa area, which comes with a built-in cabinets and sound system. The home also has a surveillance system.
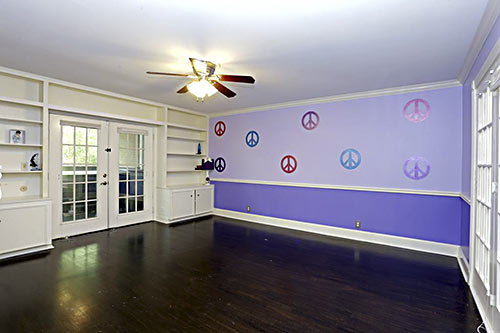
Among the other rooms in the listing description: a “possible” quarters for guests or maid, a lower-level kitchenette, and a utility room. Here’s another of the 5 bathrooms that serve the home’s 5 or 6 bedrooms:
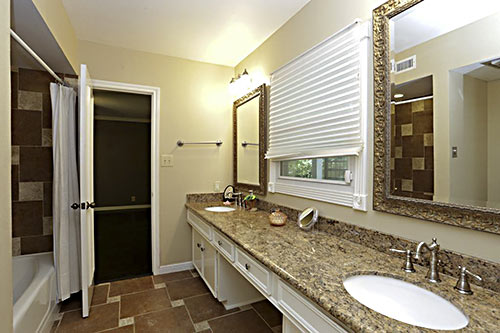
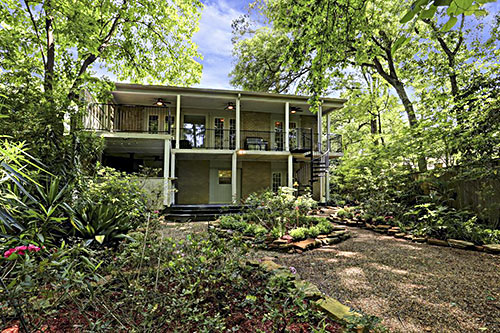
The shaded grounds, trails, and stacked deck get extended play in the listing photos.
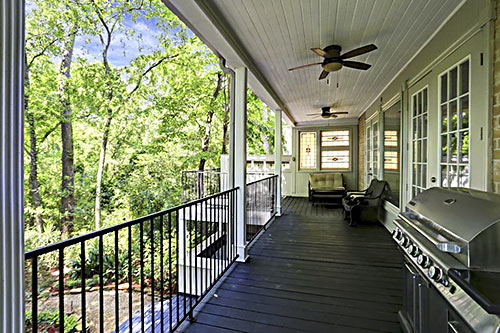
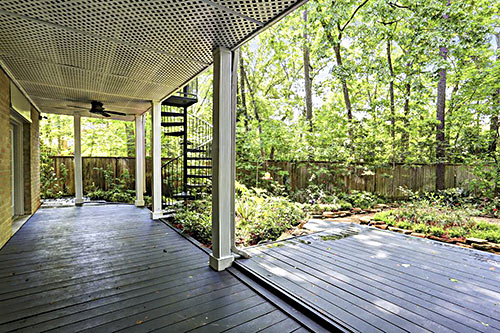
The hot tub goes under cover at one end of the lower deck:
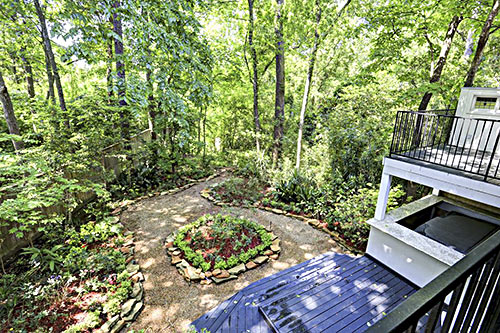
The home’s lot, which is 5,170 sq.ft., is the last on its end of the street.
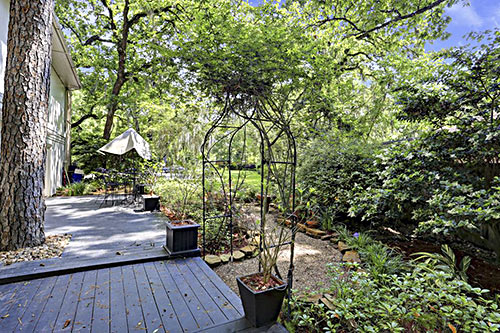
Groomed trails (above) lead to a more natural, sloping pathway to a stretch of Buffalo Bayou:
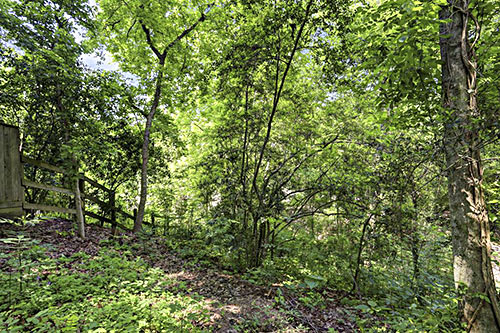
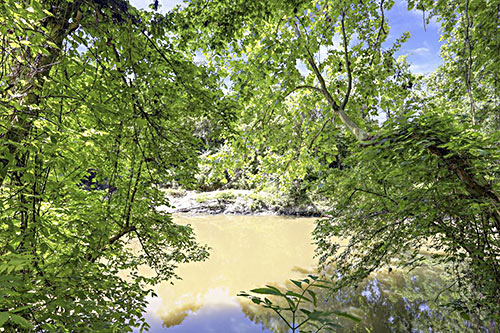
County tax records indicate a 2000 remodeling of the home, which last sold in 2003 for $729K. A previous run at the market in 2009, initially at $699K and later trimmed to $649K, terminated without a sale.
- 23 Bayou Shadows St. [HAR]





What a strange use of space in a 5000+ square foot house. Particularly the family room and kitchen.
Can’t say I like the home. The floor choices seem wrong in almost every room. But that backyard….oh baby. Come to papa.
I don’t see it :(
The maintenance is a killer. I used to live around the corner in Piney Point and Rivercrest. Living next to / near any body of water in / around Houston is risky- and the homeowners insurance premiums are pricey. I’ll take a mid-high rise any day.