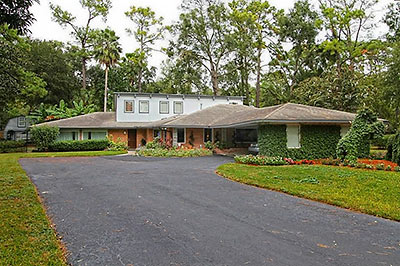
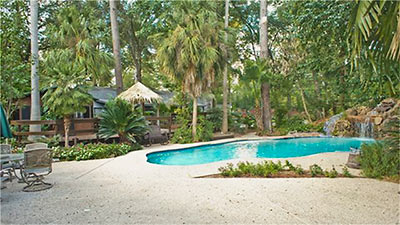
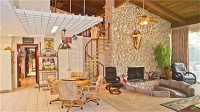 As multiple personalities go, this spread in Spring Branch exhibits 3 faces of eaves. The modified ranch-style home’s straight-laced street facade (top) with porte-cochère and circular driveway gives way to a playful resort-like setting (above), with rocky waterfall, tiki hut, pool, and palm trees — as well as quarters way, way out back on the acre-and-a-half corner lot. A 1985 remodeling raised the roof of the 1962 main home and added a super-sized, Hill-Country-inspired, somewhat-sunken den (above right) with an across-the-back wall of full-height windows facing the well-shaded, placid-meets-partytime yard.
As multiple personalities go, this spread in Spring Branch exhibits 3 faces of eaves. The modified ranch-style home’s straight-laced street facade (top) with porte-cochère and circular driveway gives way to a playful resort-like setting (above), with rocky waterfall, tiki hut, pool, and palm trees — as well as quarters way, way out back on the acre-and-a-half corner lot. A 1985 remodeling raised the roof of the 1962 main home and added a super-sized, Hill-Country-inspired, somewhat-sunken den (above right) with an across-the-back wall of full-height windows facing the well-shaded, placid-meets-partytime yard.
***
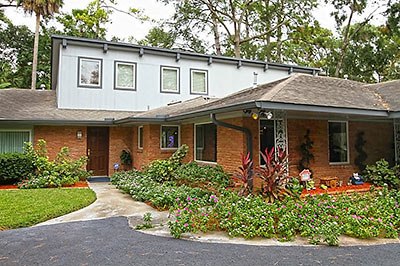
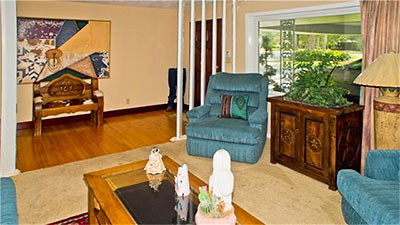
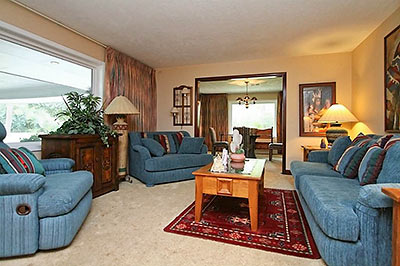
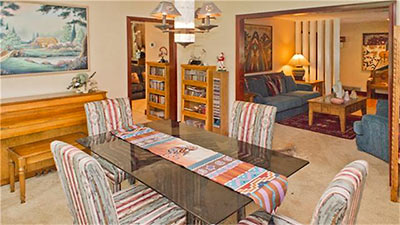
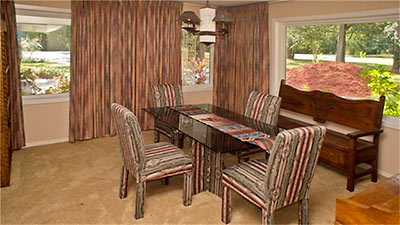
Inside, the original home’s structural bones give way to stones in the wide open spaces of a 32-ft.-by-38 -sq.-ft. family room (below). It’s a step away and a step down from the opened-up kitchen’s eating area. A massive rock-wall hearth anchors the vaulted space, which added windows to the front elevation and contains a small lofted room atop the space-saving spiral staircase:
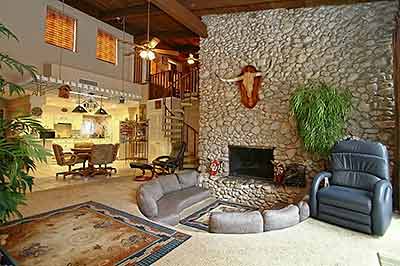
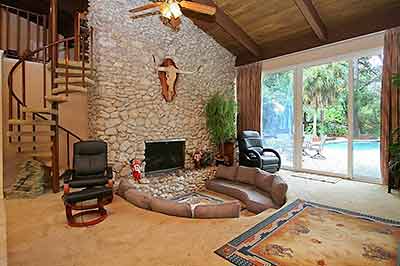
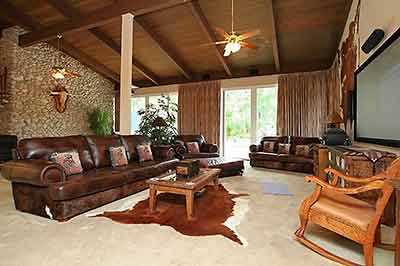
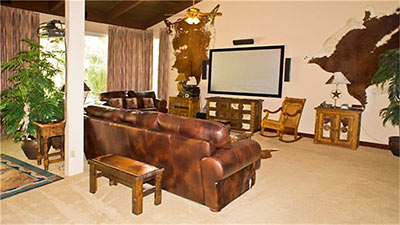
The open-ended kitchen includes a service window for the breakfast bar’s seating side in the adjacent room:
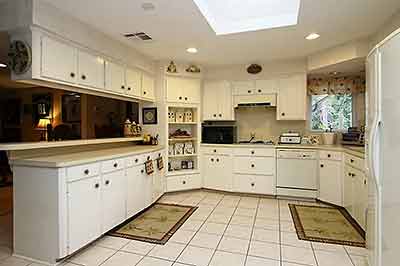
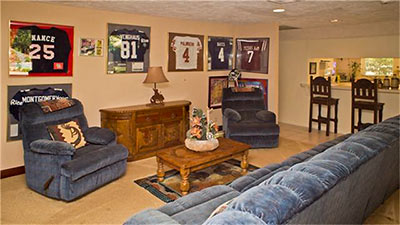
Since the 4.088-sq.-ft. home’s listing last month with an initial asking price of $755,000, some of the photos have been updated, including those showing the low-rising master suite with tray ceiling and dual sitting areas . . .
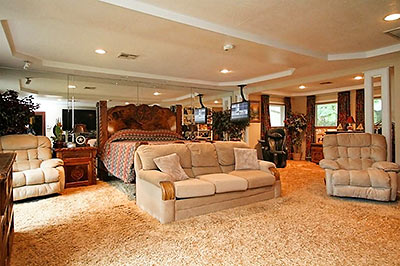
. . . and its bathroom’s stoned-up spa tub with picture window and adjacent glassed-in shower:
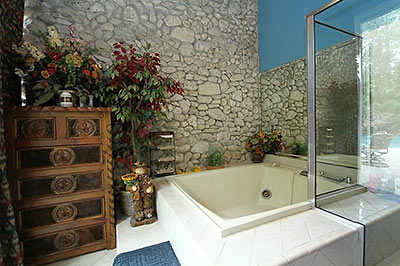
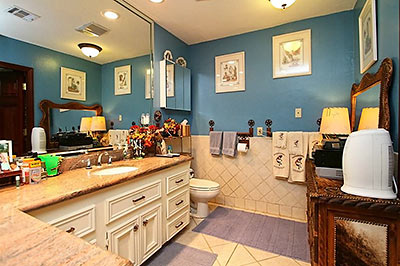
All 4 or 5 bedrooms are on the first floor, including this mad-about-plaid one:
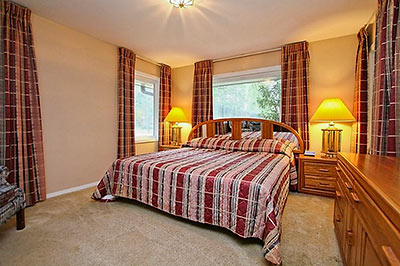
Among the 3 full bathrooms is this one, which appears to have been remodeled at some point:
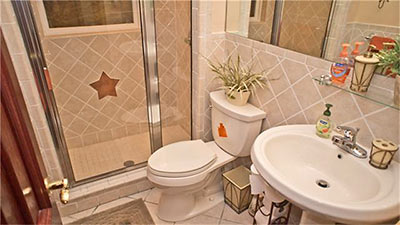
The back of the home has a wall of floor-to-ceiling windows with views of the back lot’s amenities:
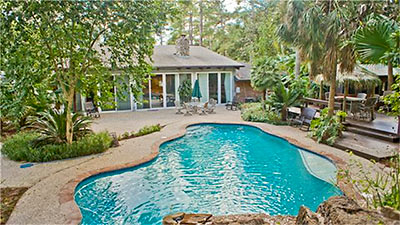
Frond-lined decking leads to the not-so-nearby quarters:
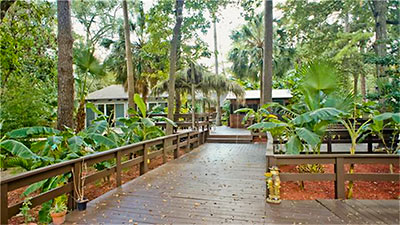
Within the 2,240-sq.-ft. of secluded space is a bedroom, small loft, and a bathroom-and-a-half:
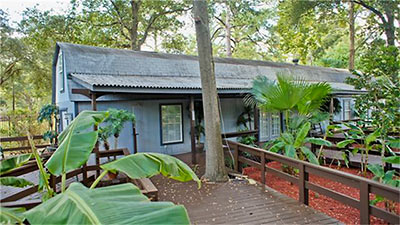
Along the way, the tropical-meets-piney woods landscaping parts for a more secluded eating area and a freestanding screened-in party room:
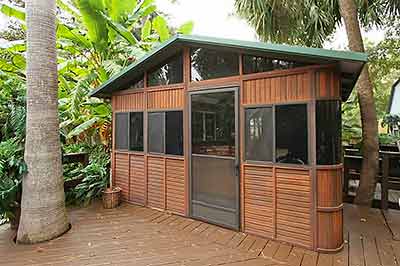
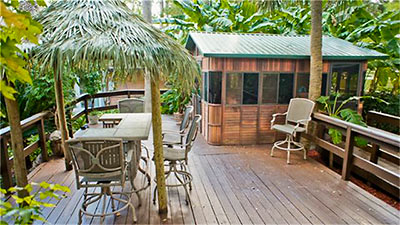
Beyond the pool lies plenty of remaining yard.
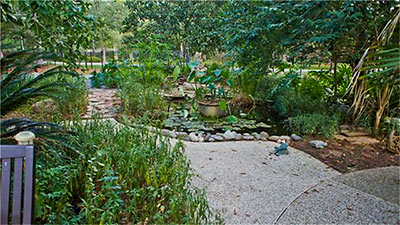
- 9806 Shadow Wood Dr. [HAR]





Heat rises. How does it make sense to sit in a pit Below the fireplace?
Sondra,
Lol. In houston I think it’s a completely reasonable choice. Summer Fires are a way to burn off humidity. ;-)
So the master bedroom has a bed and a full living room suite, backed by a wall of mirrors. You could film some badass 80’s porn in there.
What a mess. I would not want to be the agent trying to negotiate that pos.
@Superdave
Too many mirrors, constantly catching the boom/camera guy in the reflection, makes for a very amateur production. Otherwise, the only thing missing is leopard print.
Sometimes there are no comments to be said…!
Wow- Mac at Gallery Furniture from 1982 called and needs his furniture back!!
Oh, my my my. Oh my. This place is truly comparable to the Astro Village Hotel Celestial Suite, only ’80’s style and with more furniture, especially recliners.
Three faces of eaves…Gus… :)
Superdave made me laugh out loud for reals.