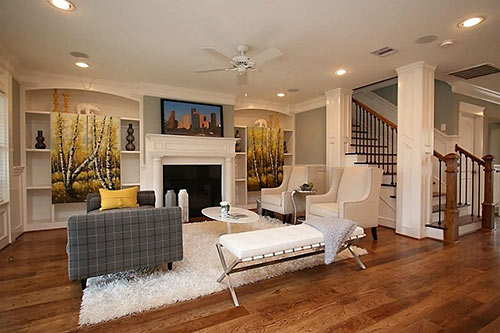
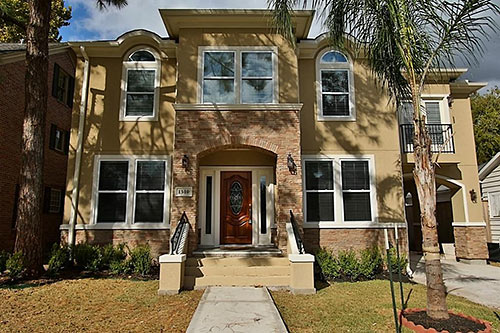
More a reconstruction than a renovation, extensive work on a 1938 Mandell Place property is believed to have kept only the original slab, exterior walls and roofline. The rest has been reimagined by Fisher Homes, which looks to have reduced the number of interior walls but boosted the white trim package big time. Like a line of creamy frosting, wainscoting panels finish much of the home, which is located west of Mulberry St. and north of W. Alabama St. For the rebuilt results, the seller is now asking $1.35 million. The previously updated property last sold in 2011 for $485K. Do the modifications add up to the “90 percent new” touted in the listing, which went up earlier this month?
***
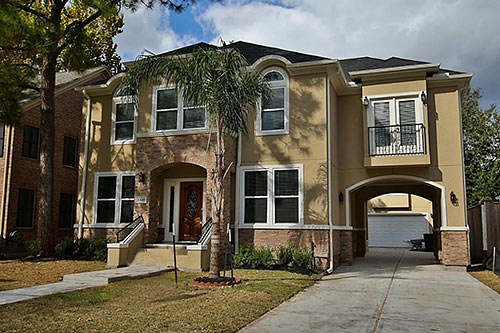
Slightly recessed, the front entry lands in a central foyer — where the walls are mostly a suggestion and the trimmings begin to let rip:
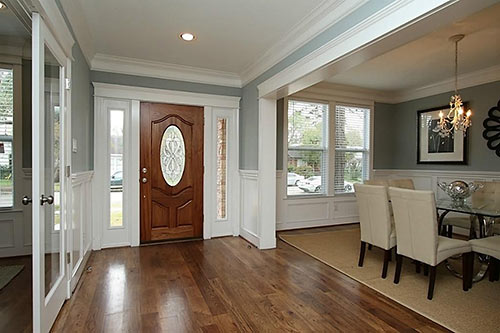
Front rooms house the formal dining room . . .
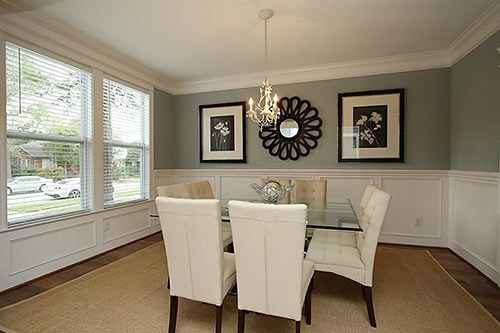
and equally serene front office, with a view of the streetscape:
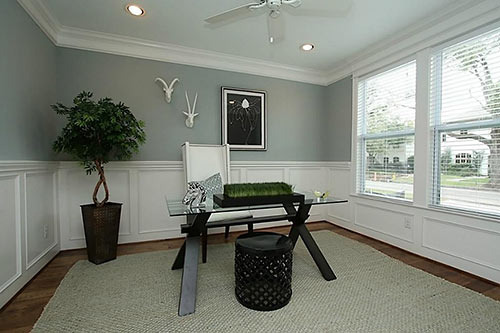
More paneling continues down the front hallway and takes a lap around the family room, at the back of the 3,288-sq.-ft. home:
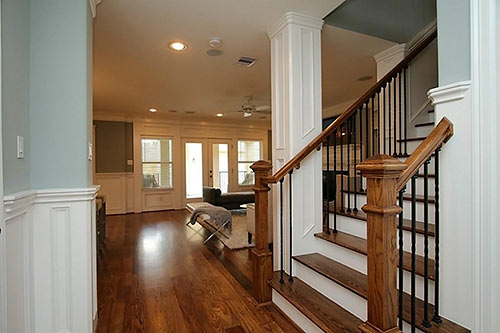
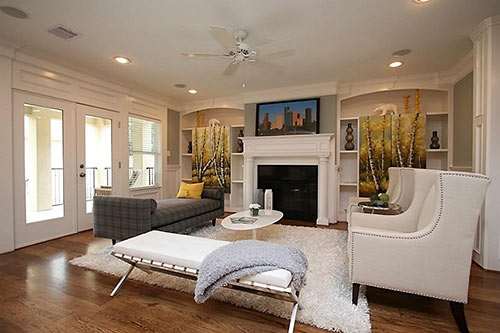
Paneling and white cabinetry that’s about the same height meet up in the kitchen, which is open to the family room:
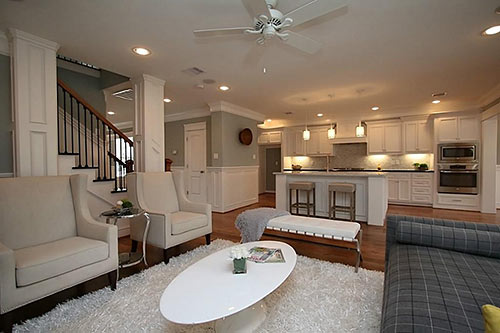
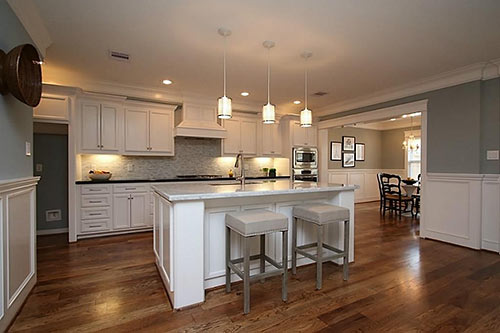
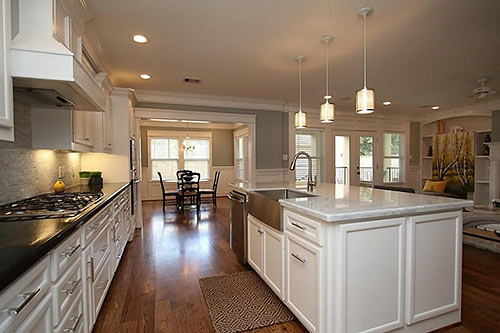
The kitchen’s informal seating area looks across the back porch and across the back lawn, located on the north end of the 6,250-sq.-ft. lot:
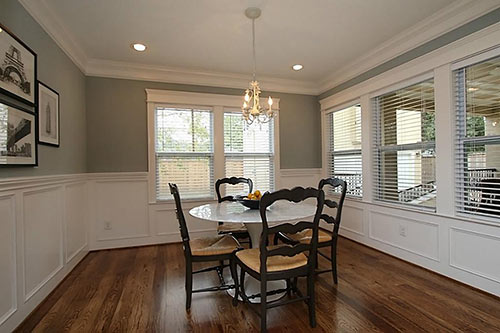
More panels flow up the stairwell before lining the common areas. The very open landing at the top of the stairs gets tagged as the game room:
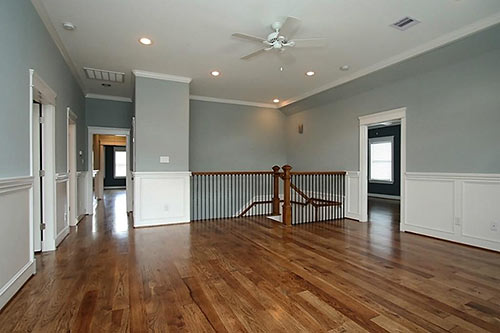
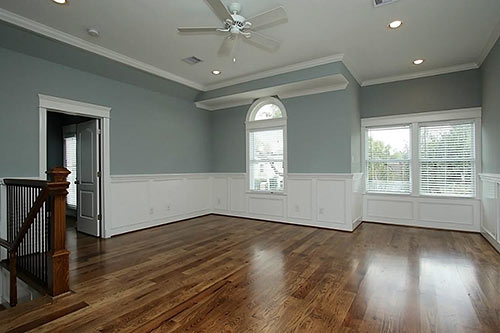
Instead of wainscoting, the master bedroom shifts trimmings above to form — and accent — a recessed ceiling:
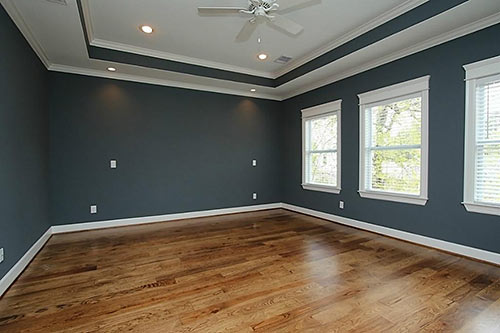
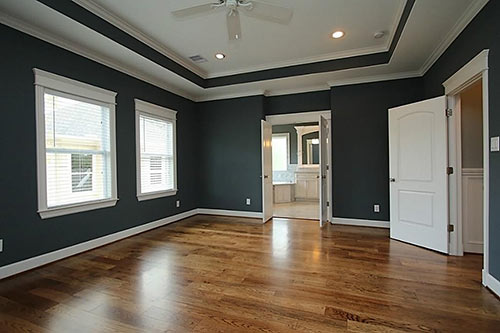
Marble slabs finish out the master bathroom, in which the vanities flank the corner tub:
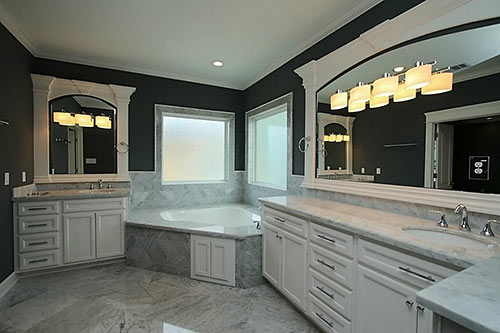
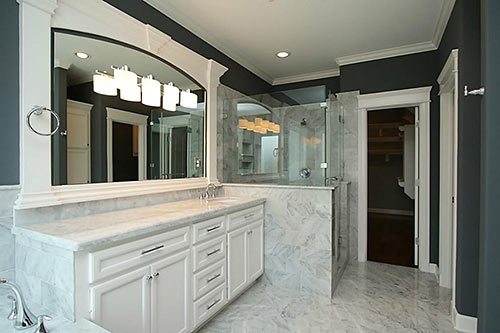
Here’s a section of the suite’s closet:
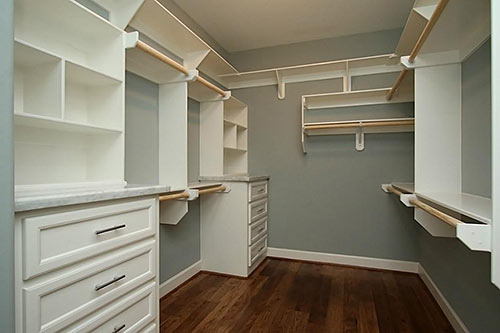
Three secondary bedrooms share the home’s 2 other full bathrooms (there’s a powder room downstairs):
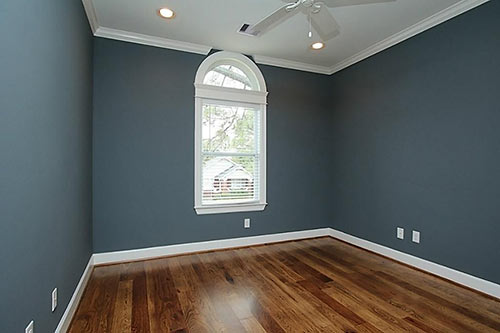
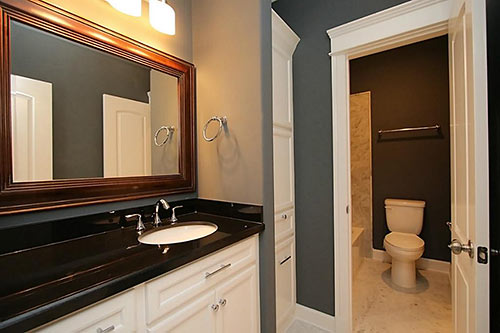
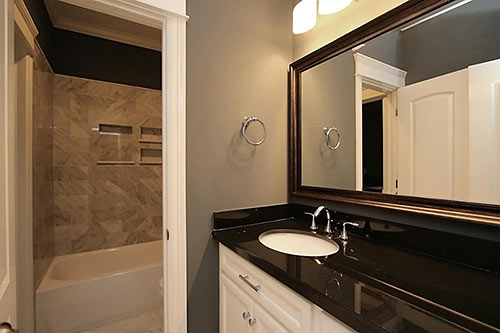
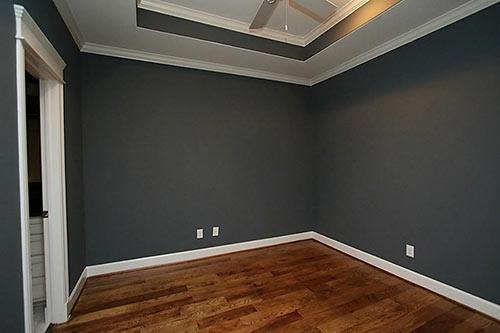
One of the bedrooms off the game room has double-door access to a shallow balcony above the porte-cochere . . .
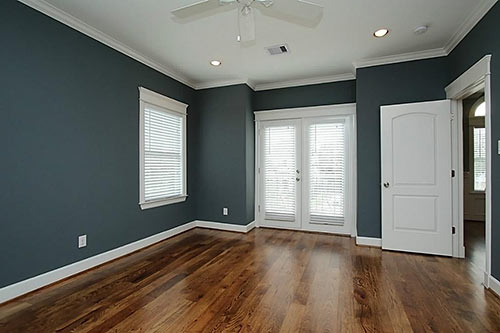
and its own bathroom:
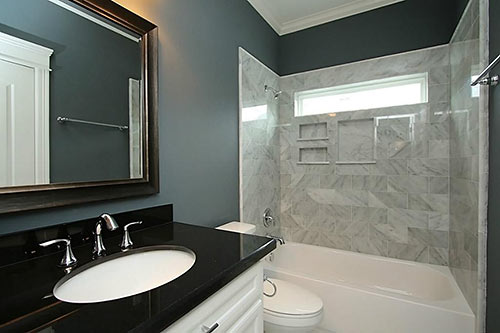
Meanwhile, on the back porch, more trim zips up the ceiling:
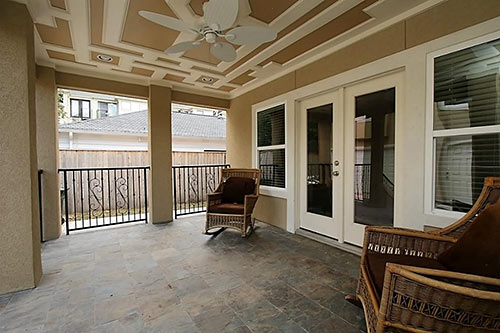
Above the 2-car garage, the room has insulation . . .
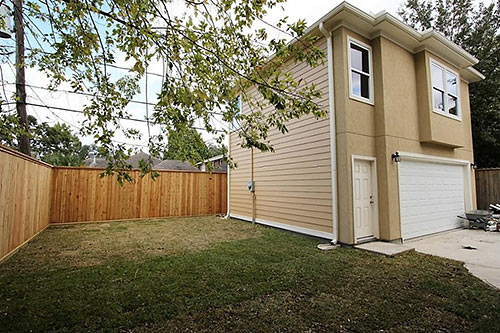
but no walls:
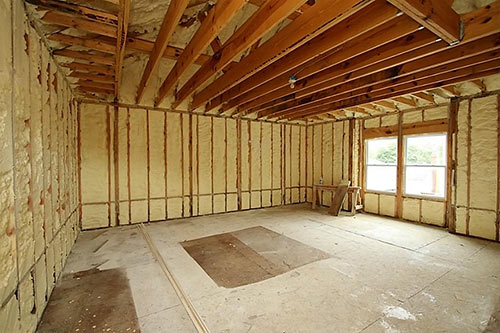
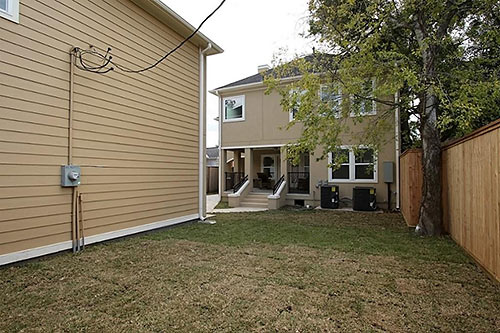
Open houses are scheduled for Saturday and Sunday afternoon over the holiday weekend.
- 1510 Marshall St. [HAR]





1. No before pic?
2. Is that the same “Fisher” as the guy who let a historical house rot with no roof for a year?
Yuck. That Pergo crap looks like, well, crap. And if the original was a 1938 Mandell Place house, it probably had pier and beam, not slab.
It looks nice but if i was in the market, i’d have a hard time getting over the fact that i’ve almost the exact same thing in the ‘burbs for ~$400K. For $1.3M, i’d just as soon go for a teardown and build myself. But maybe i’m delusional that you could do such a thing in Montrose for that kind of money these days.
That is a lot of improvement, but the price is too high. Glad it wasn’t torn down.
This is the new normal in Montrose–I’d get used to it. Tiny bungalows are going for $600,000 now mainly off of land value. It’s not surprising at all to me–Montrose is the only real, fleshed out urban neighborhood in the city, in my opinion. If anything, $1.3M would be cheap for comparable properties in most major metro areas. Try finding a house like this at a price like this in a neighborhood like this in ChicagoLand… and good luck. That’s not even getting into premium areas like NYC or SF.
ryan: your delusional that you could do such a thing in Montrose for that kind of money these days.
.
:-)
This thing is as ugly as that makeover on Kirby Drive that took a decent house and made it a miss-mash mediterranean mess. I had a hard time getting by the home depot front door, barren yard, and unfinished garage. If this thing gets anywhere close to asking, then things are totally out of control.
It is the same fisher homes who ripped the roof off a historic home.
@ryan, I’m not sure how closely you follow the Montrose market, but lately, on the western side, teardowns have been going for $500-600K, and they’re being replaced by either one $1.0-1.5M+ lotline monstrosity or two $600-800K townhouses.
Can just one builder find a way to transition a column (driveway pic) to the ground instead of the ridiculous ‘high-water’ pants look? It looks stupid and yet you see it everywhere. I assume for stucco construction its done to prevent water seeping/rot.
Marble counter tops in the closet seem a little excessive.
It’s like a little taste of Spring in Mandell Place. I hope for the sake of the people living near this monstrosity they didn’t get the Terry Fisher neighborly welcome:
http://swamplot.com/how-a-developer-makes-friends-in-germantown/2014-05-27/#comments
Classy guy all around…
There are marble counter tops in the closet?
I know people paint do paint houses this sick shade of mustard-yellowy beige, my questions is why?
I live on the same street. The original house was pier and beam and was torn all the way down to the piers. Everything was torn out, including the original beams. Some additional piers were added.
The house sat exposed to the weather for months before it was Tyvex wrapped. Exposed wiring and junction boxes. The roof was half on for months as well. I pass by it every morning on the way to work. The outside lights don’t work properly and will flicker.
The construction site was unprofessional and a mess. Other homes in Mandell are being built and none of those sites looked like this one.
It looks nice, but that house will have issues within a year. Wonder what kind of warranty is being offered. I would not trust the construction, in my opinion.
Sadly, the folks that buy houses built by incompetent builders have no legal remedies available to them. The standard builders contract is tilted heavily to protect the builder and there are no regulatory agencies of any kind protecting the home buyer. It is a travesty and there is nothing anyone can do.
Fisher Homes: tainted, with good reason. The Dude is right.
The exterior is horrid. Why do people insist on making the outside crap for us to look at while the inside is beautiful only for their eyes. I don’t get it.
Limestone, you’re right. For stucco it’s really no good to have contact at the bottom with the driveway. Water will wick up and it will constantly be wet. I’ve done it under deep covered porches but not out in the open. One thing to do is the stone “baseboard”. At least it looks like the stucco is resting on something.
Just another turd. The new “normal” in Montrose.
“Terry Fisher of Fisher Homes in Houston is a visionary builder who does not shy away from what a neighborhood is today, but instead envisions what it will become.”
http://homeresearch.chron.com/stories/10576650-Fisher_Homes_helps_revitalize_Houston_Heights
“Highwater Pants Look” is only partially due to water management. The other major issue will be bugs — termites, actually. You need a minimum clearance from the ground for any wood products so that your wood sheathing isn’t an immediate magnet for the local swarm. Since there is undoubtedly a good dose of OSB and wood framing behind that “stone”, it can only go so far, and no further.
The easy way out is with structural masonry (stone, brick), but those dollars weren’t in the budget. In fact, they are NEVER in the budget for spec homes.
The price has been dropped by 200k, and yet it sits on the market.
Morrison Heights is also still largely unsold. http://swamplot.com/dogging-the-morrison-heights-midrise-with-doggerel/2013-07-25/
The realtors are still holding open houses and in many cases, have signed leases to keep the place running. It is unbelievable.