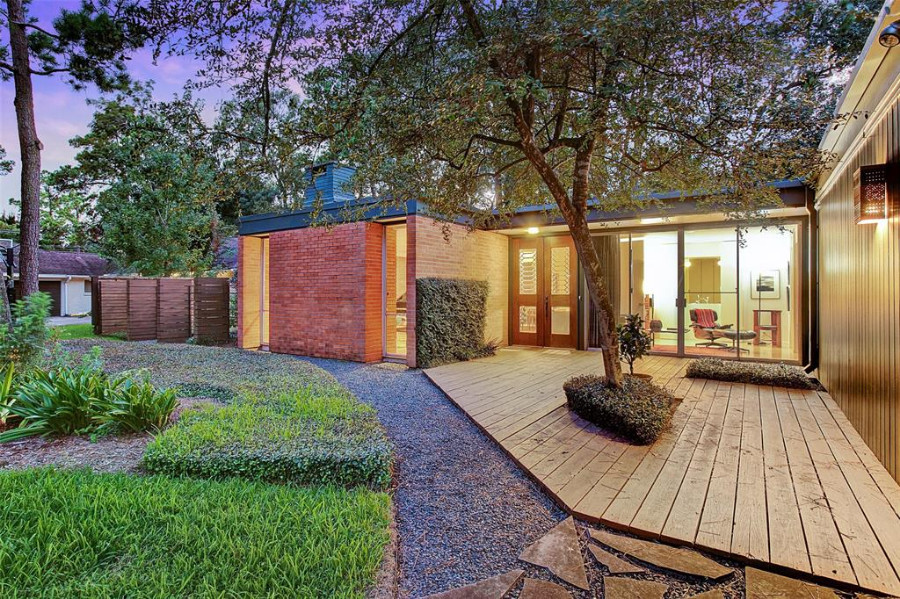
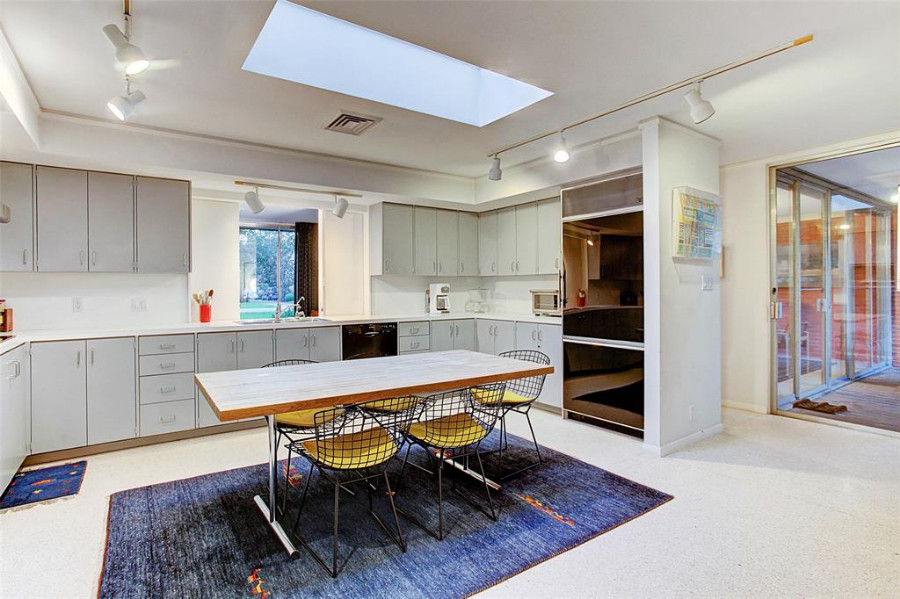
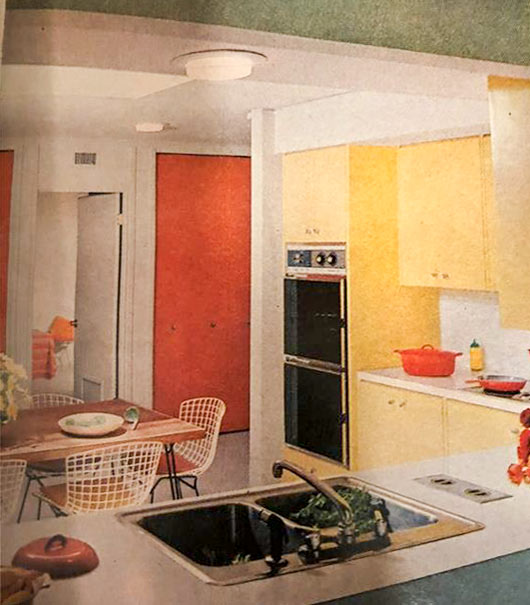
Between 1111 Guinea Dr.’s 1966 appearance in Better Homes & Gardens and the date it listed last Tuesday, there’s been time to mix things up in both the kitchen and the rest of the house. Not that everything’s different inside, though — those racket-like chairs, while not the originals, definitely take a page out of the magazine.
The house, a couple blocks west of Wirt Rd., is under contract now; it’s asking price: $890,000. Stepping on through the double doors pictured at top puts you right around the corner from the living area shown below:
***
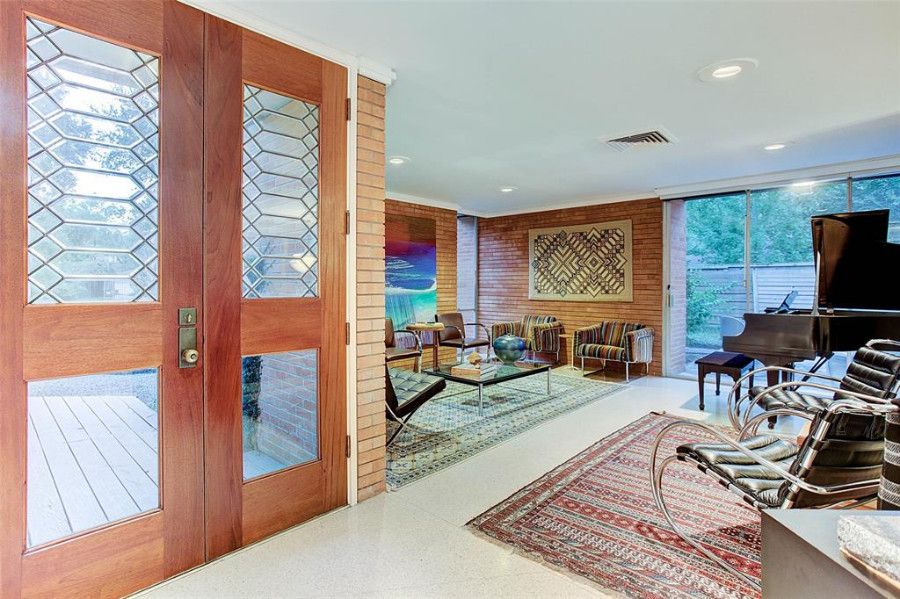
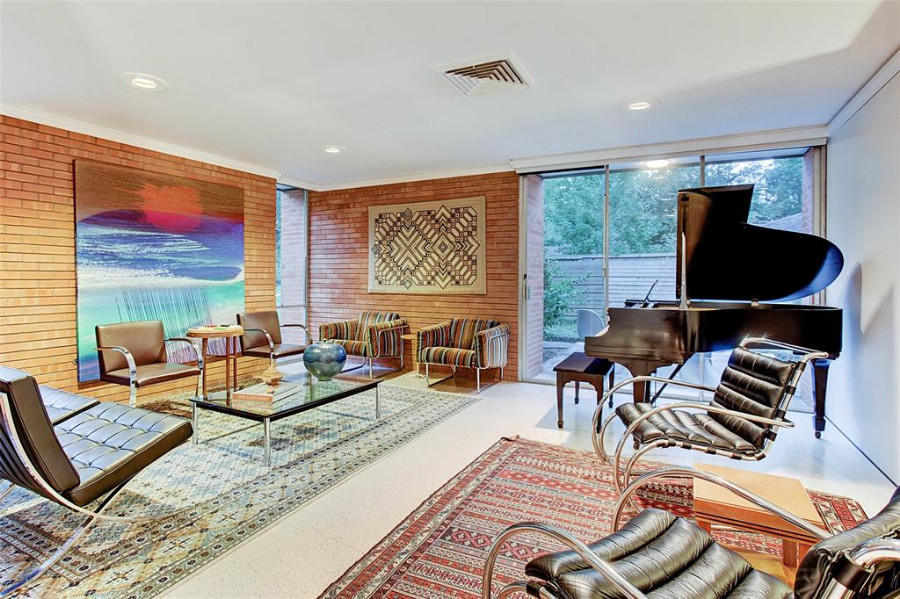
Variously sized seating options pair up with each other around the glass table:
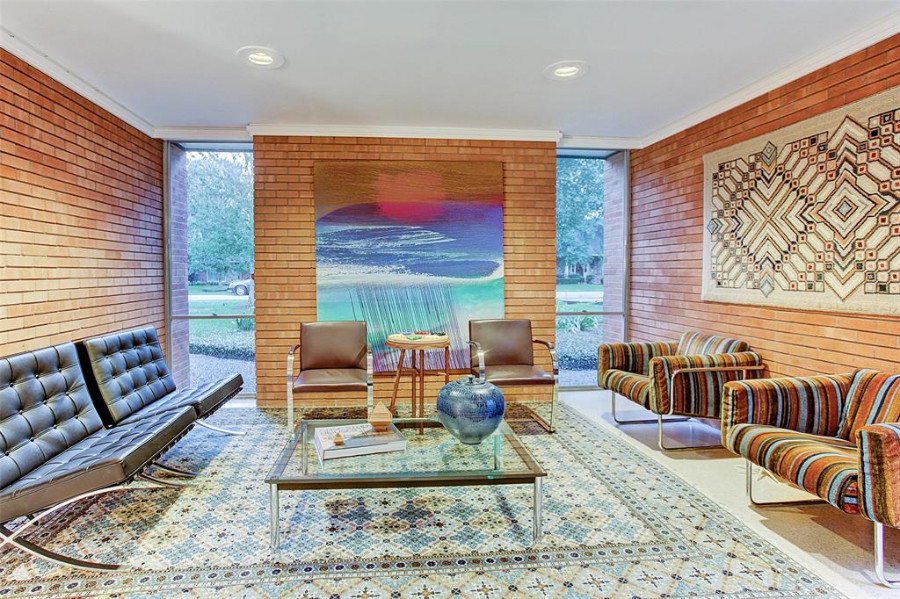
Behind it all, the dining room table spreads out along some sliding glass doors:
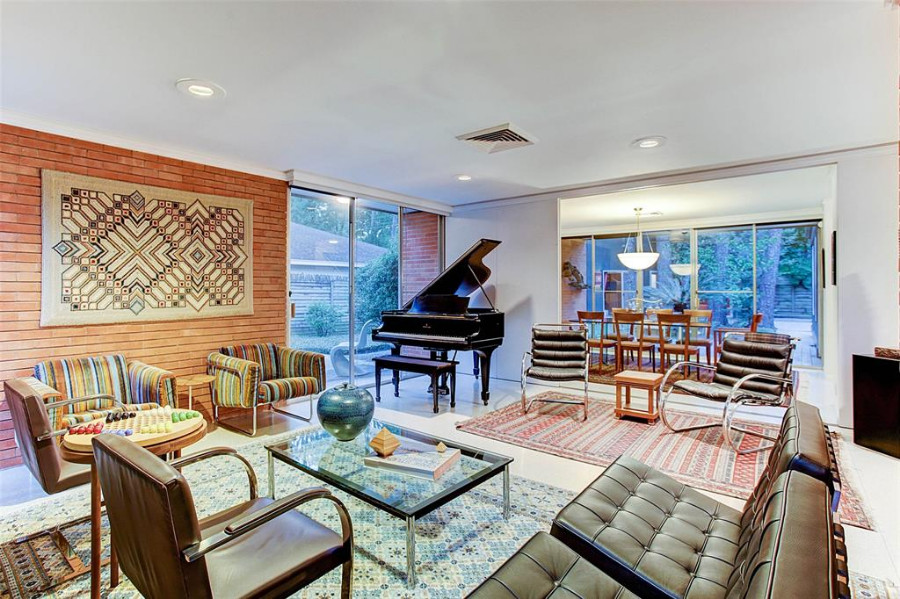
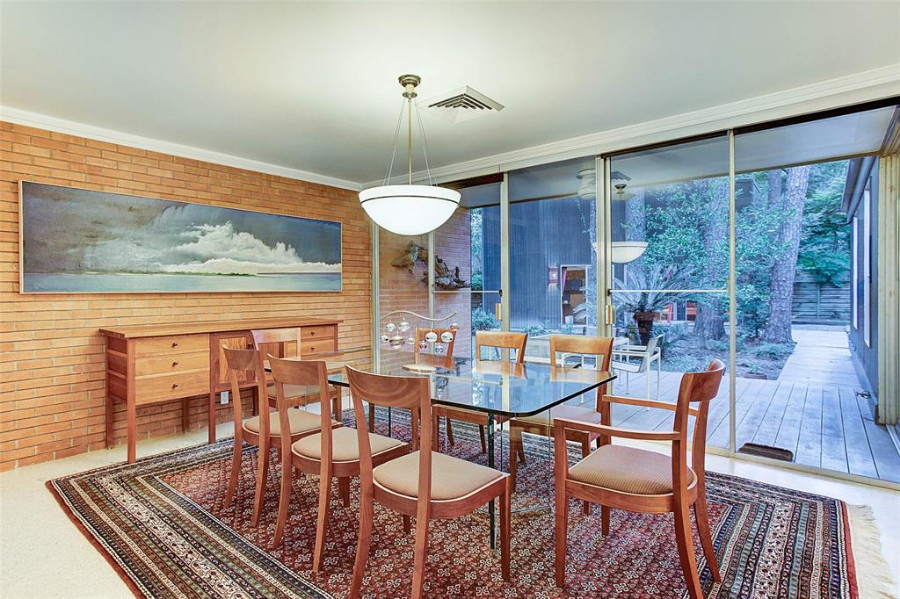
It’s neighbored by that photogenic kitchen, which itself sits adjacent to a bedroom:
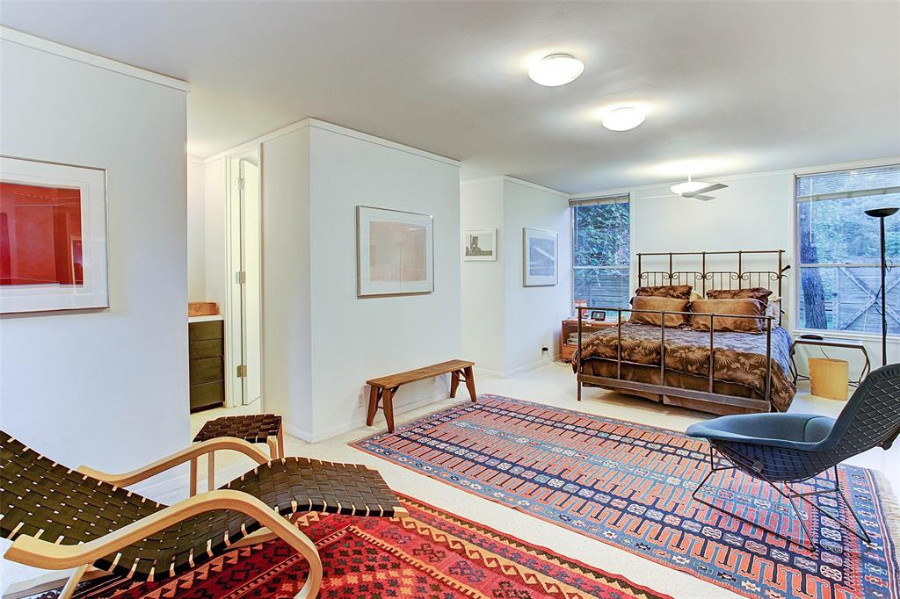
Back when the house was first built by architect Tom Mckittrick for his family in 1964, this room was 2 rooms. A wall bisected things it in place of the bench shown above on the left — and below on the right:
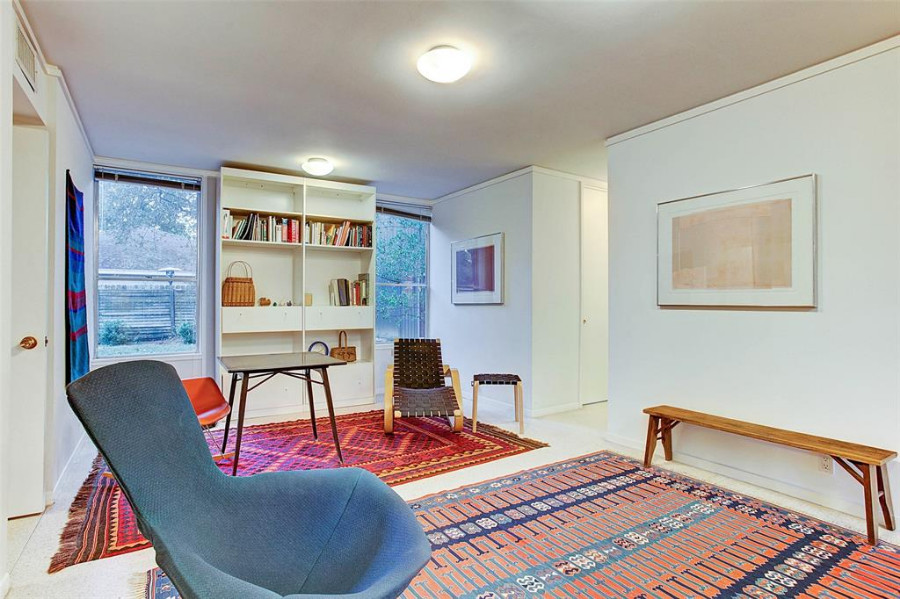
The merger created a master that’s bigger than the original master, pictured below:
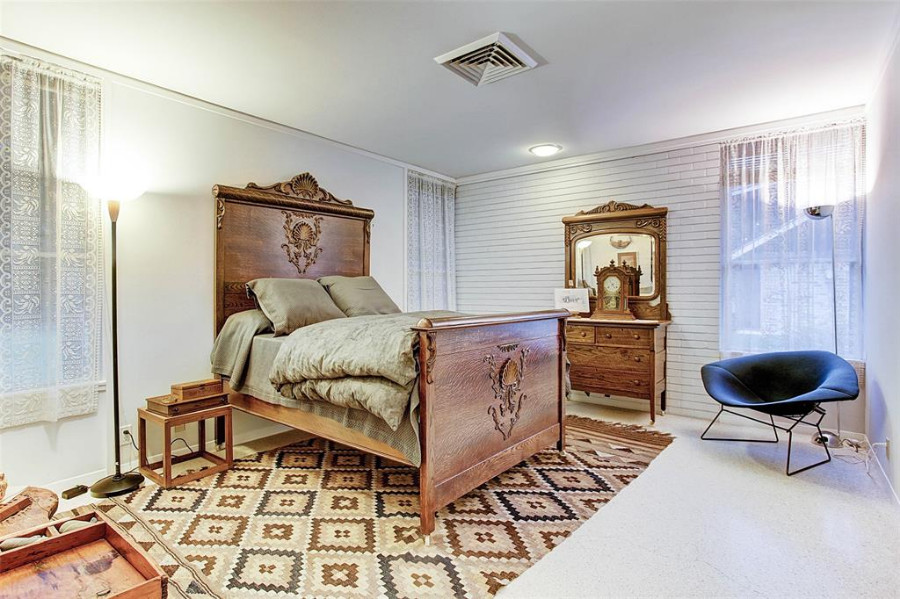
Its bathroom, with a skylit shower on the right:
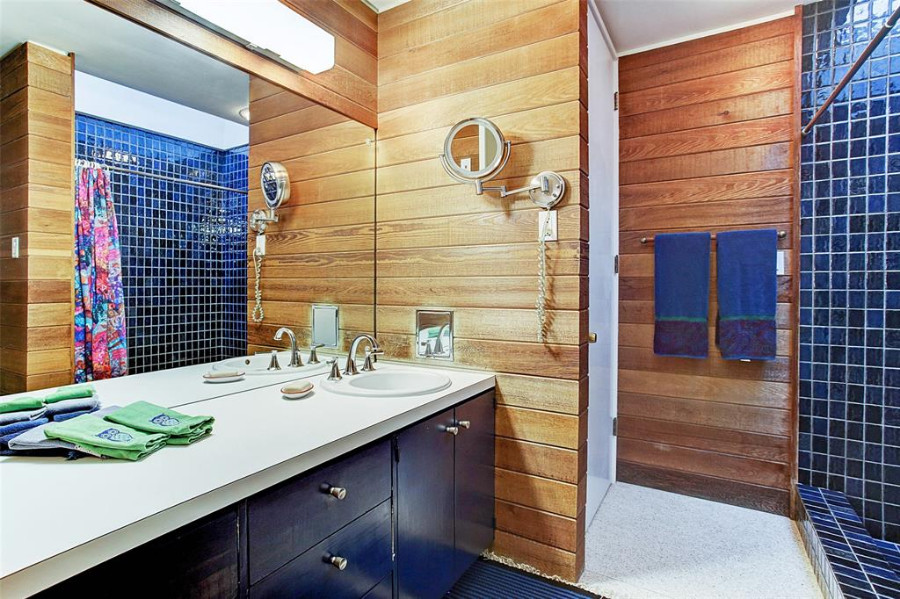
Back around at the front of the house, this study area looks out on the grounds:
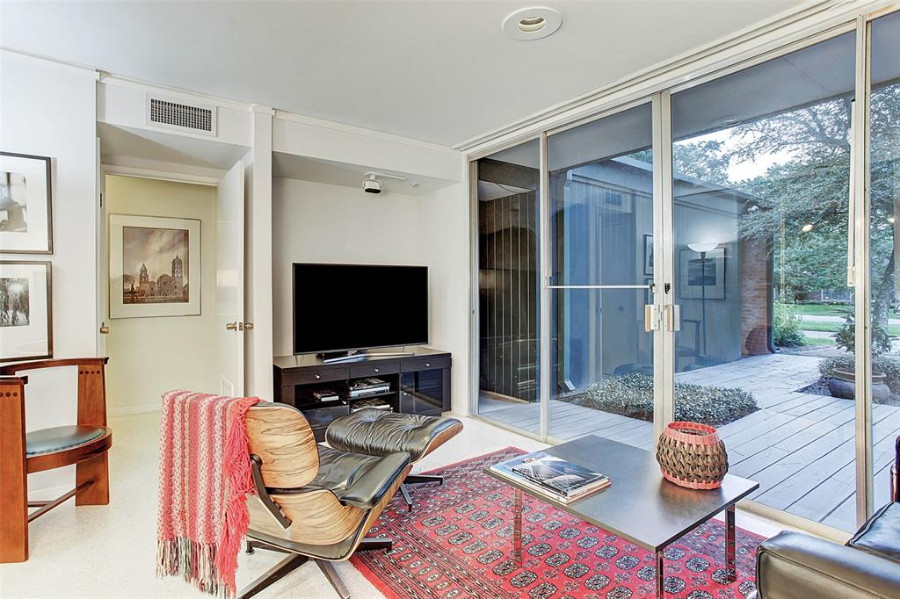
Most of the other rooms do, too, like the front hall:
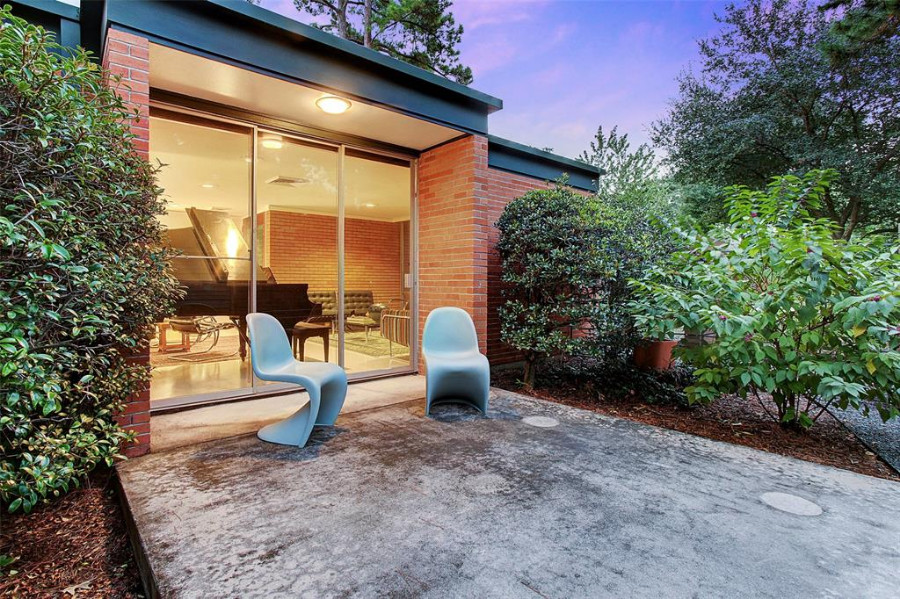
And dining room, where an adjacent walkway cuts a path straight back to the studio:
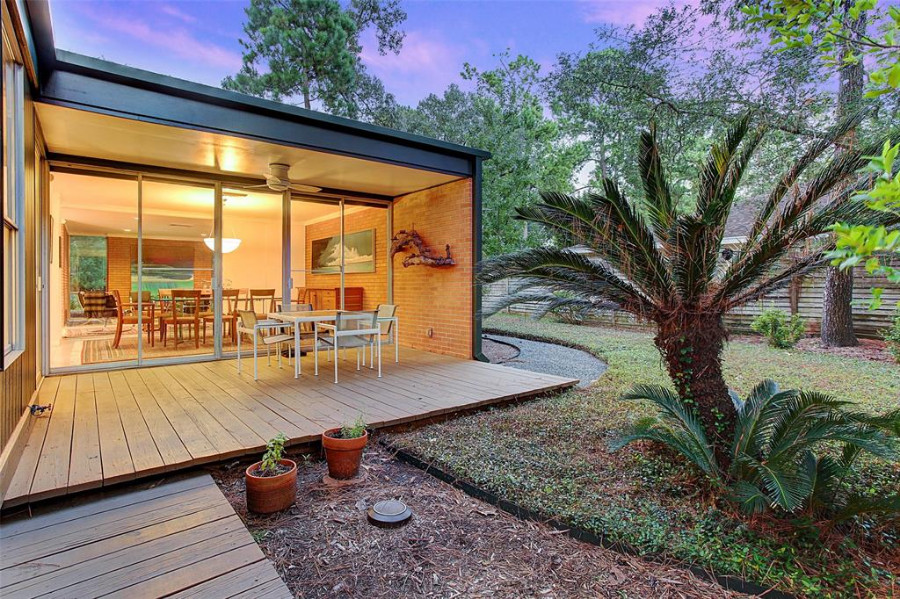
It was added on in the early ’70s.
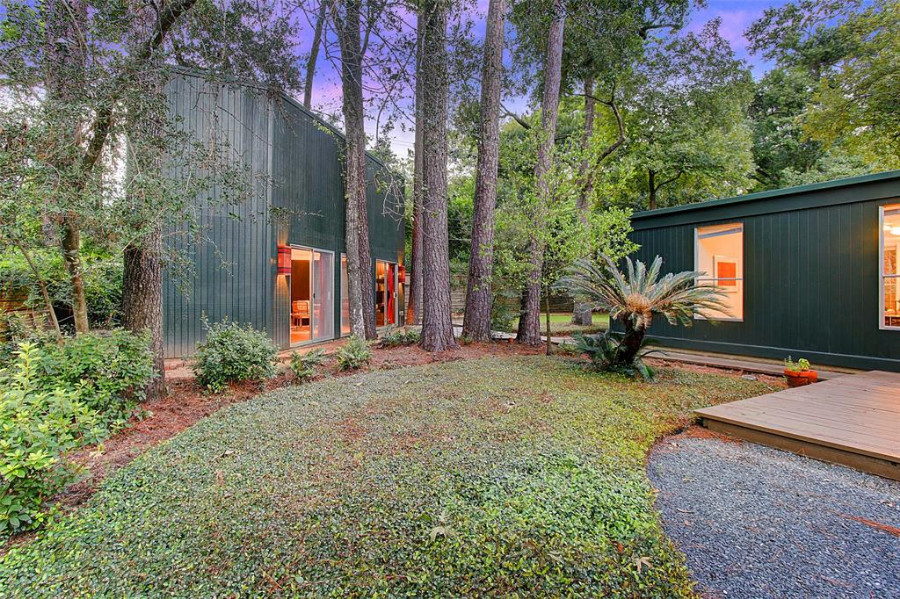
Inside, there’s room for eating and lounging:
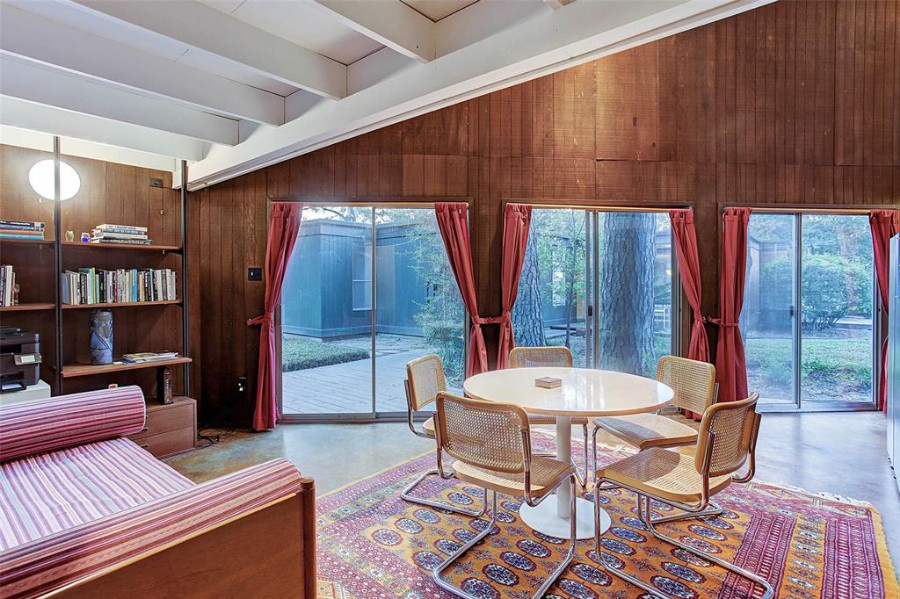
And a hidden office lurks behind the partition:
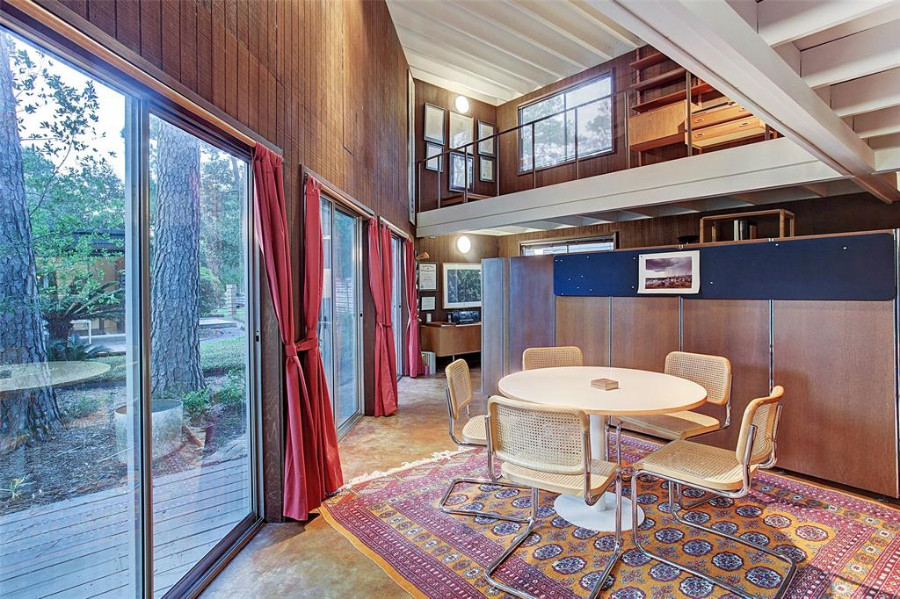
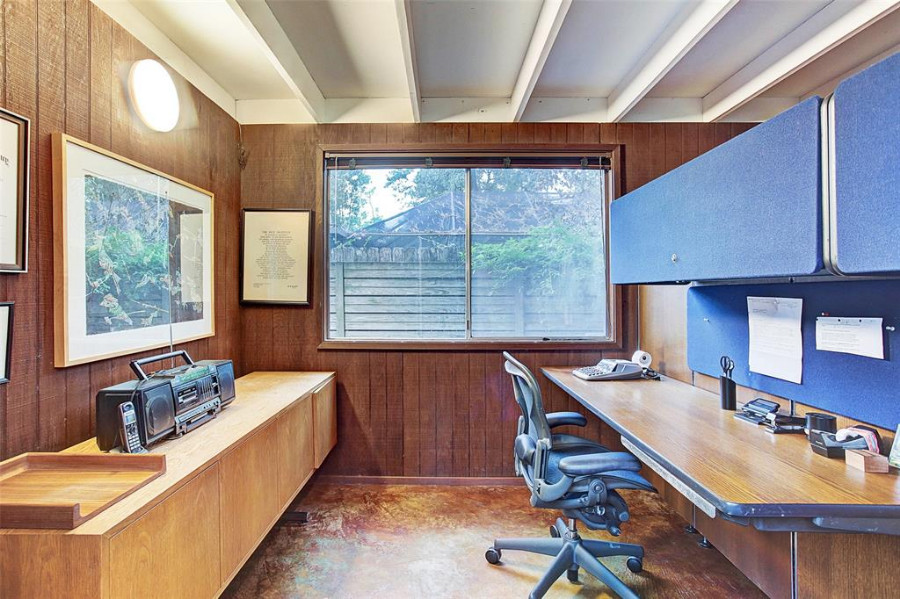
What the downstairs bath lacks in toiletry, it makes up for in sink size:
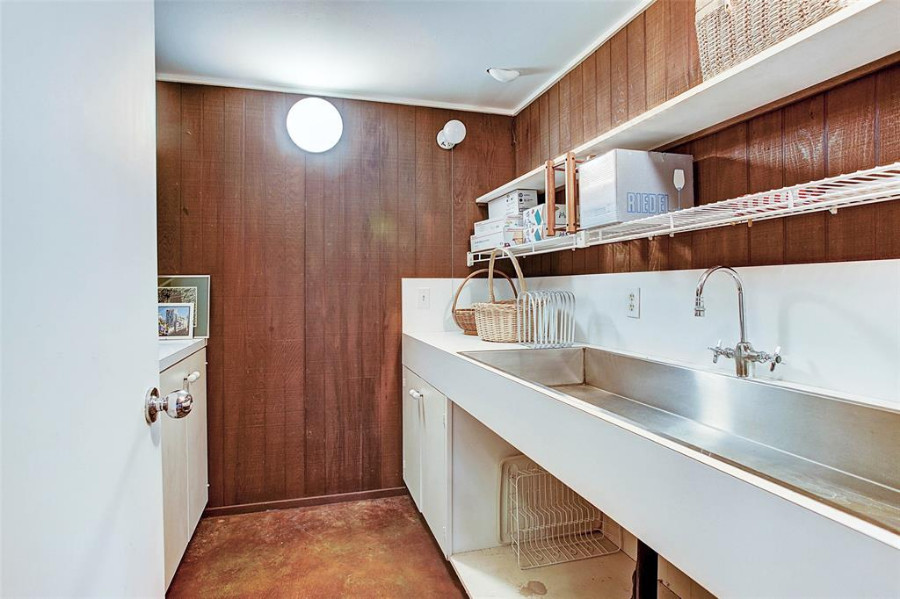
Upstairs, the facilities are more your standard:

And the rest of the floor hangs out on display:
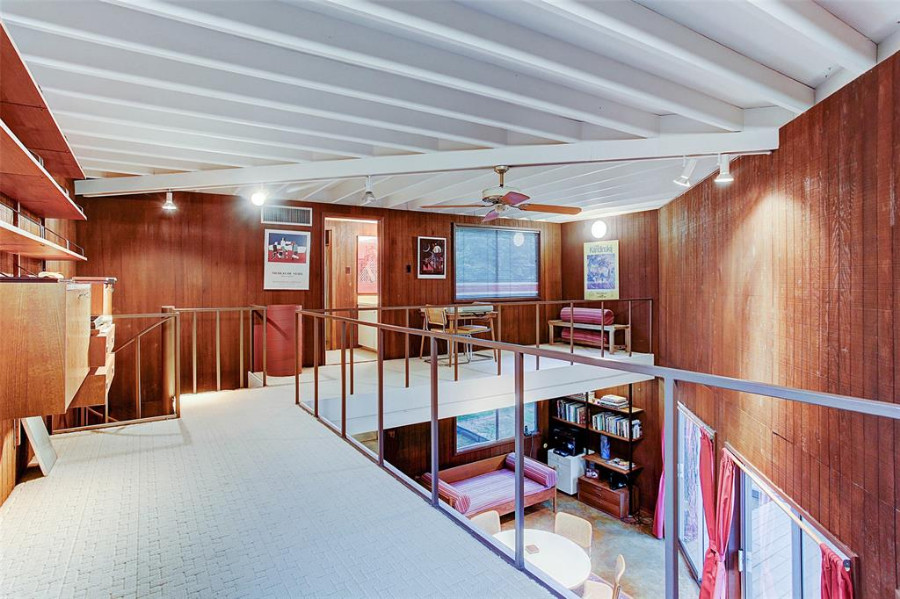
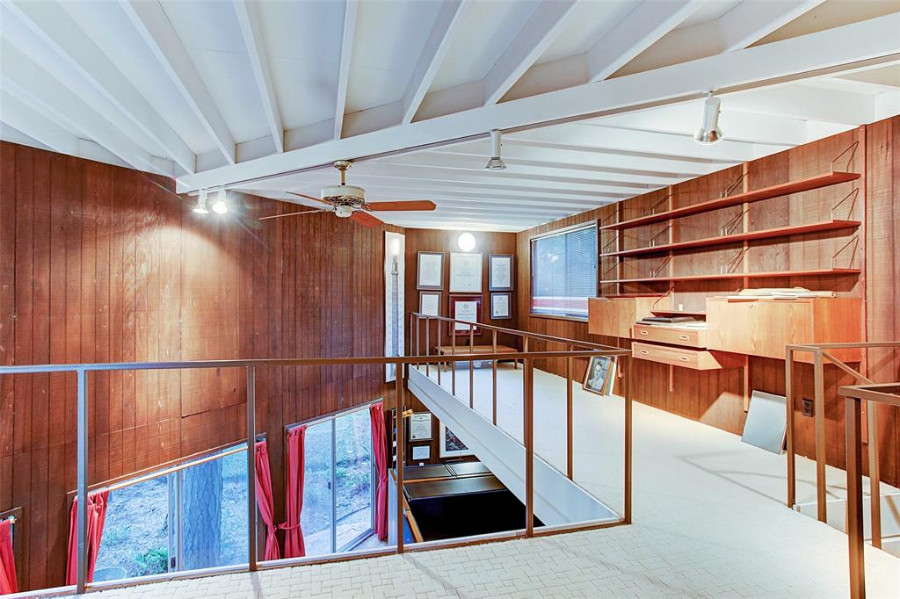
- 1111 Guinea Dr. [HAR]




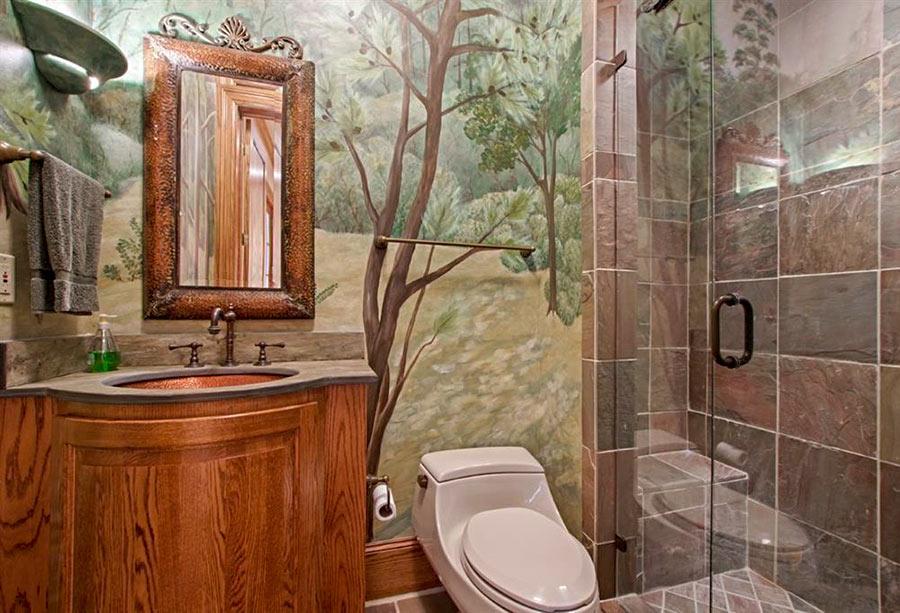
Racket-like chairs!?
Harry Bertoia. Classic.
Second-floor railings appear dangerous and are certainly not child-resistant. Adults only.
Those Bertoia chairs in the kitchen actually are the same original ones that appeared in the magazine, they were just powder coated in another color over the years.
I love the house but that sink makes me think of a mortuary or coroner’s office.
That’s the McKittrick family residence, designed by Tom McKittrick. Beautiful.