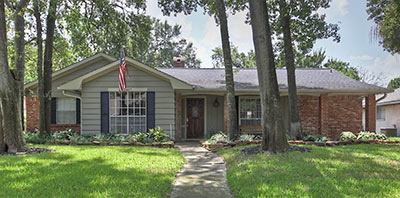
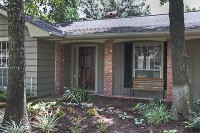
Columns accent the front porch — and are left to define rooms in the opened up floor plan of this $323,900 listing that popped up over the weekend in Candlelight Woods, south of Pinemont Dr. The shady northern approach to the 1964 ranch-style home is a contrast to its brighter pool-view side at the back of the home. Meanwhile, just beyond the back fence, there’s a patch of veggie garden — and a path along a ravine off nearby White Oak Bayou.
***
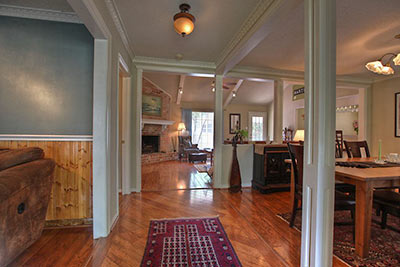
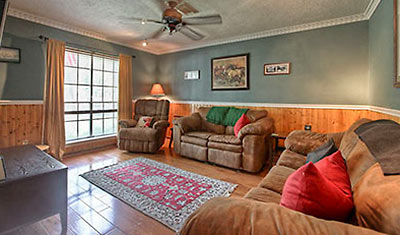
As you enter the 2,316-sq.-ft. home, the half-paneled living room is to the left.
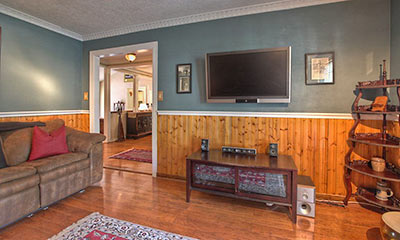
A half-wall topped by more columns separates the dining-room space from the family room. Diners maintaining proper posture at the table will have views out the front and back of the home:
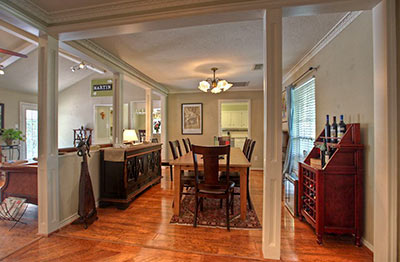
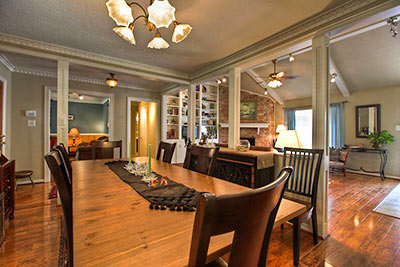
The eat-in kitchen has been remodeled; its finishes now include granite counter tops, tile accents, and stainless-steel appliances. Other recent work includes the HVAC system, duct work, and blown-in insulation. HCAD reports the home was remodeled in 1985, several owners ago. (The current owners bought it in 2010, for $252K.)
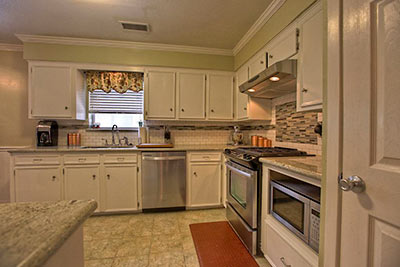
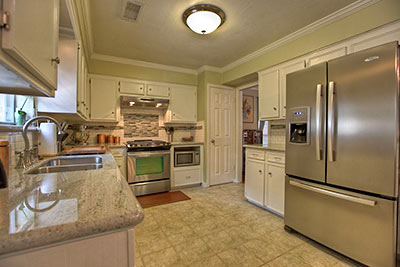
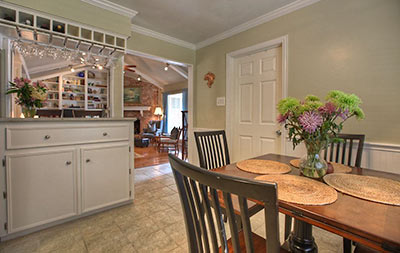
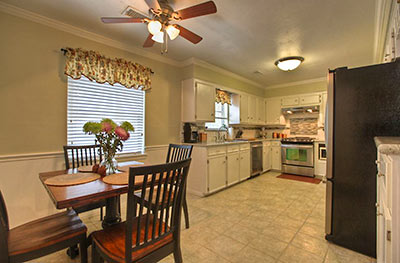
The family room has a vaulted ceiling, its beams painted to go with the columns, but offset from them. There’s a picture window and a glass-paneled door to the patio. One wall combines a to-the-ceiling brick fireplace with built-in shelving:
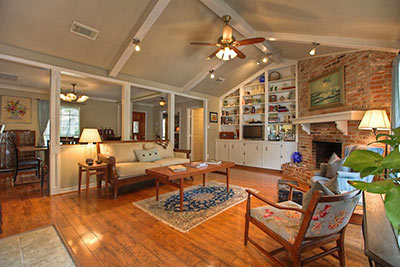
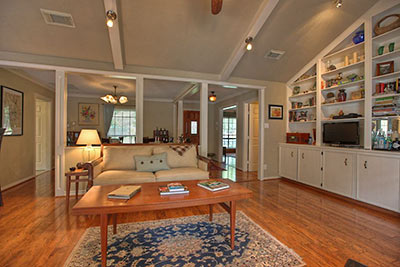
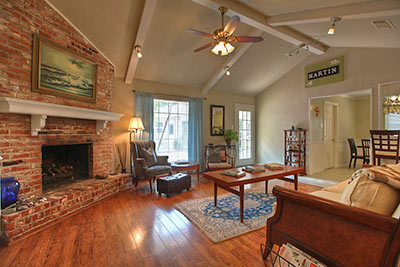
There are 4 bedrooms and 2 full baths in the home, which occupies a 8,449-sq.-ft. lot (not counting the easement garden).
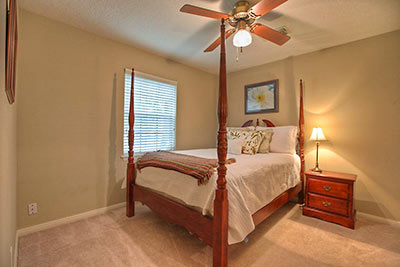
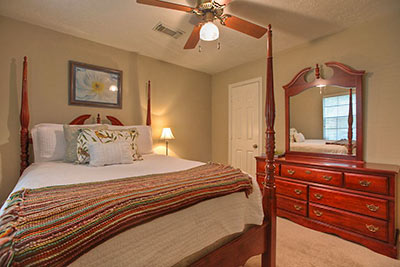
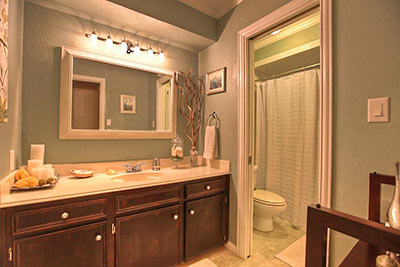
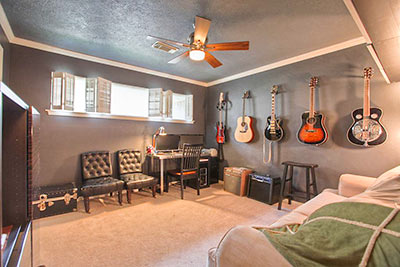
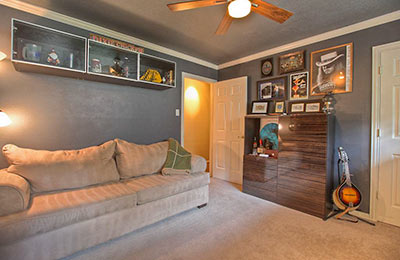
The master bedroom is at the back of the home and has a door to the pool and patio. In the bathroom, there is a double vanity and a walk-in closet:
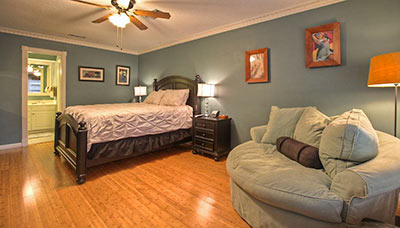
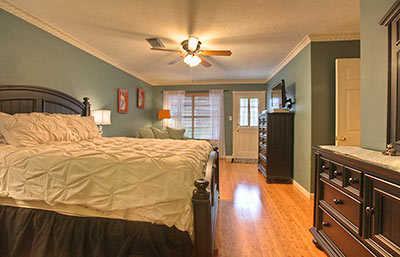
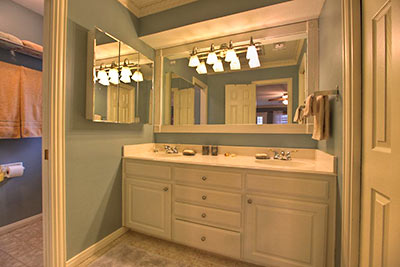
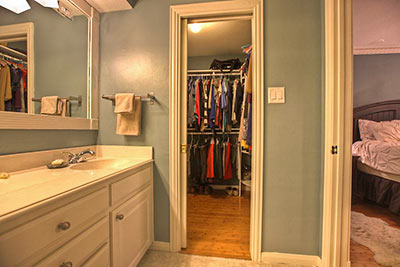
A pergola on a small patch of lawn poolside in the mostly brick-and-slate back yard gets some shading assistance from trees beyond the back fence:
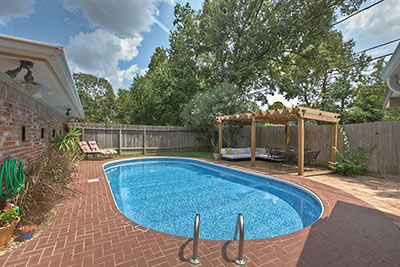
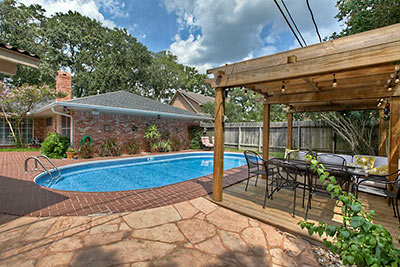
There’s also an outdoor kitchen on the back of the 2-car garage, which has a carport in front of it and a covered and fully fenced walkway to the home:
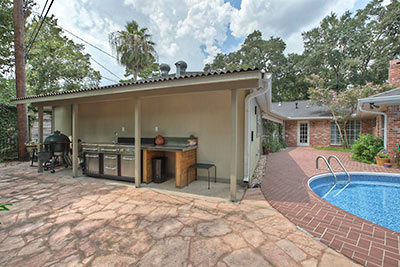
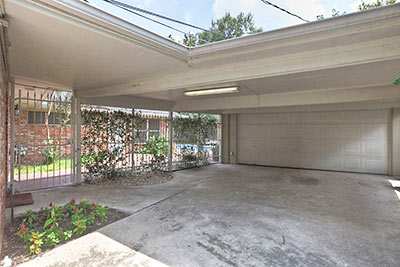
Meanwhile, beyond the back fence . . .
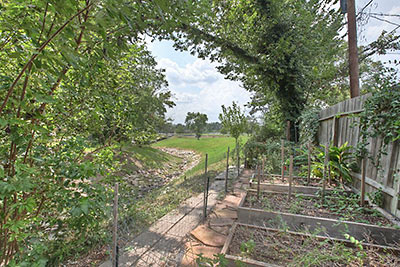
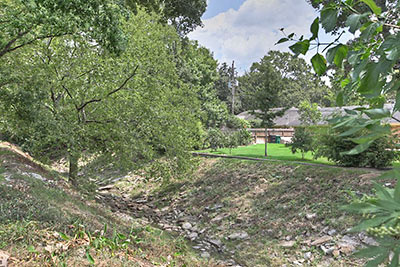
- 2407 Blue Water Ln. [HAR]




