
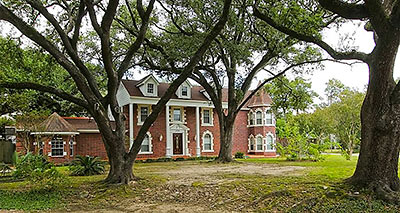
With its courtly interior finishes (top) and not-so ivory tower, an updated 1948 Garden Oaks home has a bit of a baronial feel. Most of the grounds, however, lie in the palatial corner property’s deep, catty-corner setback rather than its residual back yard. Garage-free, the stately brick home is located a block north of the North Loop at Lawrence St. and last sold in 2008 for $425,000. When it popped up on the market last week, the asking price had reached the princely sum of $625,000.
***
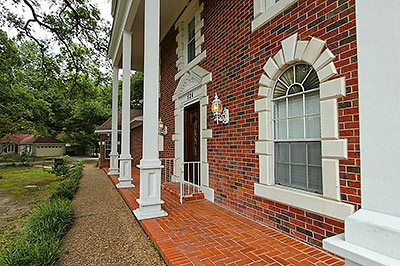
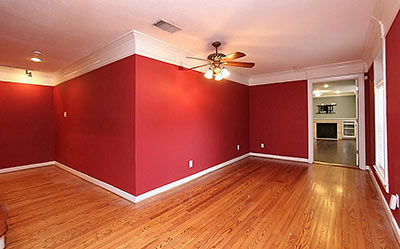
HCAD maintains records of a previous owner’s 2003 remodeling of the 3,216-sq.-ft. home. Quoins and pillars stand guard over the home’s central entry off a shallow front landing (top). Dark colors (above) and other heavy finishes further add to the lord-of-the-manse motif that appears at various points inside:
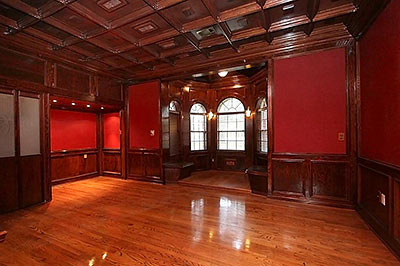
Multilevel and multipurpose, a warren of nook-filled chambers comes with wooden tray ceilings, stained glass, wainscoting, and a wood-paneled bay window (above). The tapered Gothic chapel window pictured in the background of the photo below abuts the property’s pea gravel parking area, located off one of the two side streets forming the home’s trapezoid-shaped lot of 12,410 sq. ft. Meanwhile, the transition between opened-up living spaces at the back of the home has a few more time-traveling elements, such as a free-standing and not-so-pot-bellied stove (below) and gingerbread ceiling trim:
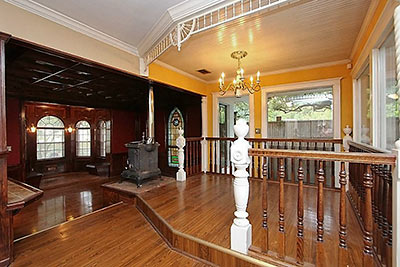
Meanwhile, full-height windows by what appears to be a raised dance floor with safety railing provide a plate-glass view of the back yard’s paved portion:
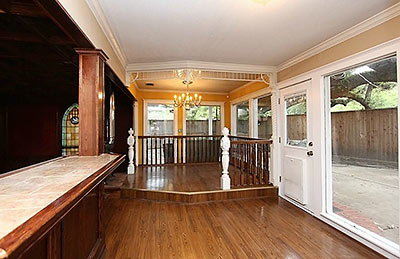
As in a scene from an olde English mystery, something is missing. In this case it’s any glimpse or description of the kitchen in the listing. There is, however, a sizable wet bar:

The first floor’s true blue master sleeping chamber (off the living room) comes with a fireplace by the sitting area that fills the turret bay:
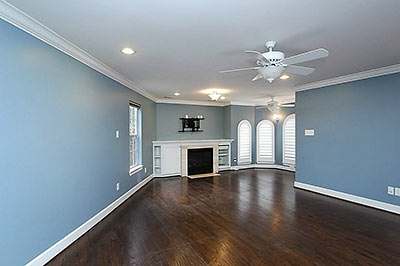
The re-mastered bathroom gets a lot of photo attention in the listing:
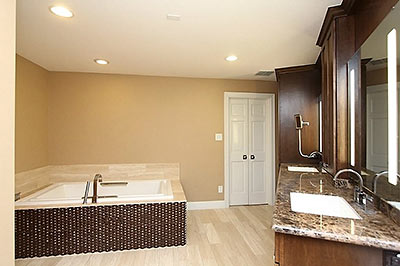
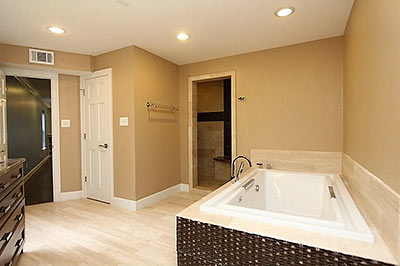
Its multi-head double shower gets a shout-out . . .
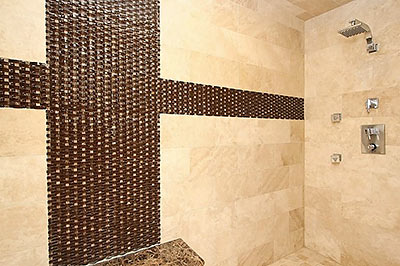
. . . as does the television in the mirror . . .
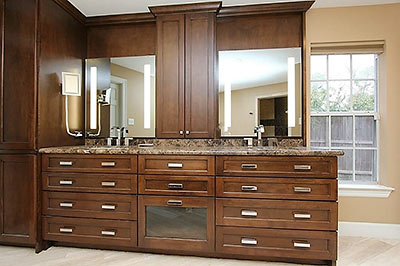
. . . and the king-sized closet:

The home’s 3 secondary bedrooms are upstairs. One of them gets the from-the-tower view of the street:
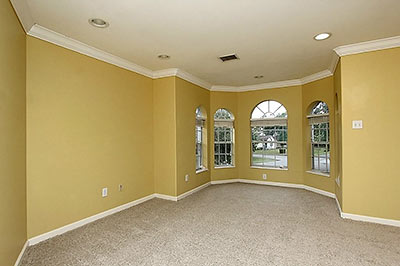
And 2 have access . . .
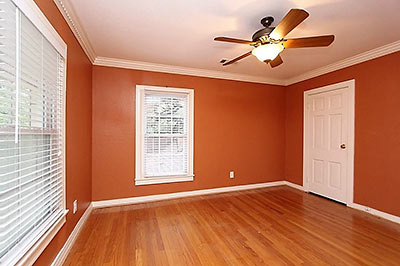
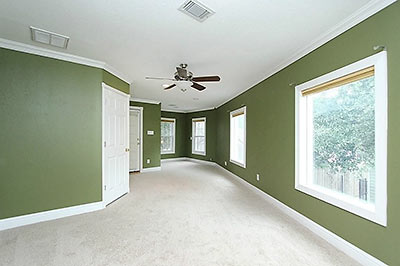
to a balcony near the back yard’s massive oak:
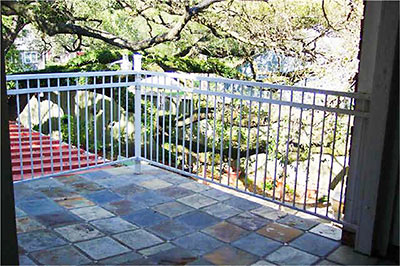
This updated full bathroom is one of the home’s 3 additional facilities:
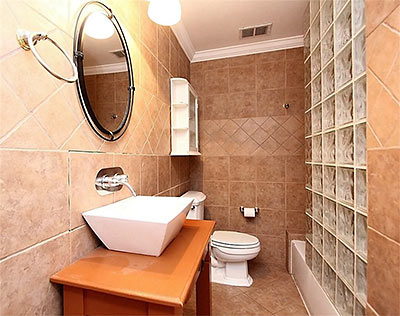
The property has an annual $25 neighborhood fee.
- 524 W. 30th St. [HAR]





Are they asking that in American dollars? It certainly would make more sense if it was in Mexican Pesos.
Hmmm. House looks interesting, but oh, that location. Stuck out on a point, on the street on 3 sides. Would there be a way to put a garage/driveway on W. 30th & fence off the other two sides? So that the “front” yard becomes the “side” yard?
Streetview seems to have captured moving day at the manse.
Wood grain and the leather seats; windows so dark need a flashlight to see me!
Definitely no architect had a hand in this faux Georgian. Some nice interior stone and wood, but the quality of the exterior says more Atoscosita than River Oaks
It’s not River Oaks. It GARDEN OAKS. Huge difference.
I remember when they made the addition to this house. I just kept thinking the builder made it look even more weird and out of place.
House was remodeled: http://search.har.com/engine/524-W-30th-St-Houston-TX-77018_HAR76281030.htm
Price increased to $750k.