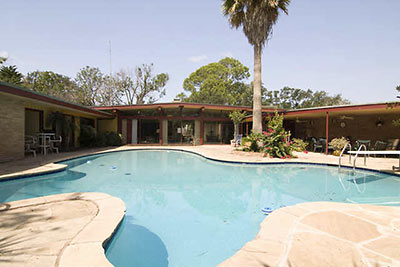
Note: Story updated again below.
Cribbing from Ellen Beasley and Stephen Fox’s Galveston Architecture Guidebook, Modern architecture fan Ben Hill writes in to tell us that “one of the most important houses in this part of Texas,” was recently put up for sale:
This is the only house in the greater Houston area designed by E. Stewart Williams of Palm Springs, CA. Williams designed Sinatra’s house there, and this house was built for Sam Maceo, owner of the Balinese Room in Galveston.
The home fits into two curvy streets at the center of Cedar Lawn. Its uh, “nightclub” pedigree is maintained by a circular drive with a low-slung porte-cochere in front and the swanky pool in back. And in between?
***
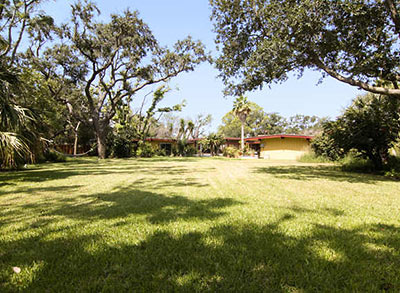
Just a little of this:

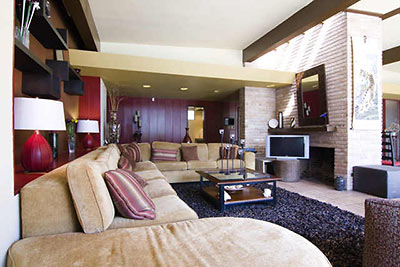
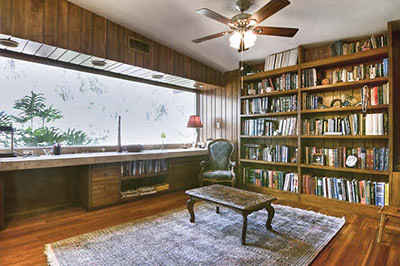
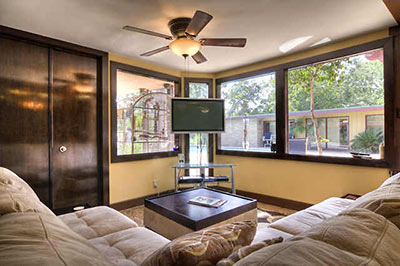
The place is big enough for a few after-party guests too: 8-11 bedrooms, 9 full- and 2 half-baths, all in 6,384 sq. ft. The lot is a little larger than an acre. Asking price is $1.35 million.
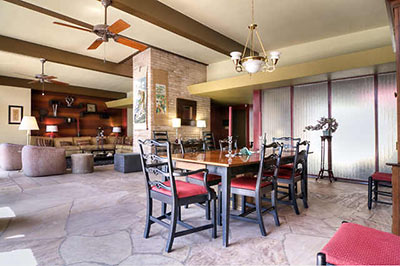
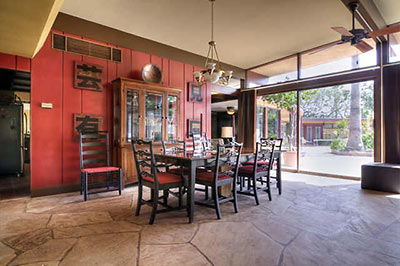
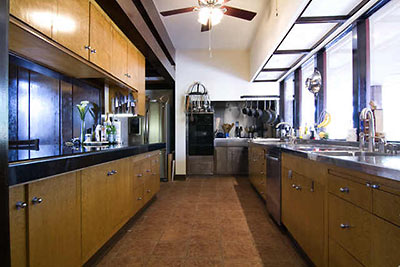

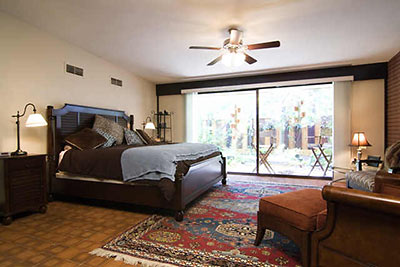
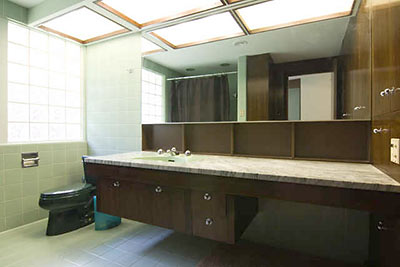
Update, 8/19: Former resident Fay Evans writes in with a little more detail.
Second update, 9/10: And more from Sam Maceo’s son.
- 43 Cedar Lawn Circle, Galveston [HAR]
- Sam and Rosario Maceo [Wikipedia]




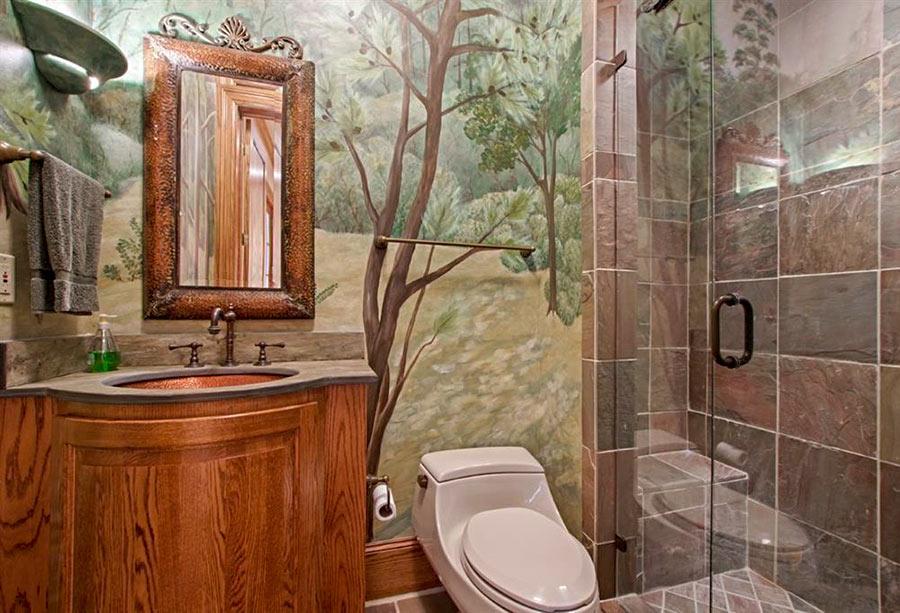
Wow, that is a gorgeous house. Absolutely beautiful.
Lets tear it down and put in like 40 townhouses! Galveston needs to be high density .
I am dispatching the mafia, Nate, to get you. If anyone tears THAT house down I will finally just give up on Texas altogether. Mid-century, as it’s called in Los Angeles, at its best.
Love that planter. In Palm Springs, it would be filled with philodendrons. No one ever plants philodenrons in them here. They plant little ivy plants. I have never figured that out.
Now if this house was in Bel-Air it would have been worth $15 million a year ago. And would be worth $15 million a year later. And would be on the market for about 2 hours.
If I win the lottery tomorrow I am moving to Galveston.
Matt, don’t worry, I was being sarcastic. I am surprised KJB hasn’t commented yet, espousing the merits of a corrugated sided townhouse over some termite ridden mid century modern.
Typical comments here “if you want to save it, buy it yourself” “out with the old, in with the new” “that house was a spec house in the XXs, just like the stuff going up now”. Whatever.
Beautiful house. 1.4ish million? Man, why wont my numbers hit?
Did you guys check out the listing? NOTHING about its history. Ceiling fans? Yeah, thats great…
Wow! I’ve wanted to see the inside of the Sam Maceo house for a long time! Thanks for the heads-up, Ben and Gus!
Fab, fab, faboo! What a period piece, and with such noteworthy Galveston history vibrating in every nook and corner. Love the floating cabinets in the bathroom. Since this house has clearly survived several big storms, it is a steal at that asking price.
Awesome looking house.
This would make an awesome parking lot.
Who said the “mob” didn’t have good taste?
Who said the “mob†didn’t have good taste?
___________________________
Don’t know if they have good taste but they do tend to have good architects and interior designers. You tend to see these sprawling “ranch style” masterpieces, that differ from the standard “mid-century modern” not only in size but the amount of craftsmanship, only in Los Angeles and Palm Springs. About the only things “ordered” for these houses were the toilets. Everything else was usually cut and finished to perfection by hand.
A realtor friend in Los Angeles always called them “mid-century mafia.”
And a couple of them in Las Vegas although Las Vegas tended towards the “rococo” look although some of that is pretty spectacular as well.
That’s a beautiful house!
My dream house! Except it’s in Galveston.
check out the aerial views on the HAR link. Just an incredible piece of property!
Yep it a cool acre on Galveston’s high spot.
Wow. Shades of the old days of GOOD taste.
This is, and always was, so my kind of sanctuary.
I never knew that anything like this existed in Galveston.
We will hopefully preserve houses like this ’cause they don’t seem to think of building them to look and feel this cool anymore.
And so inexpensive, even if it does have a leak or two. Or three or five..
We will hopefully preserve houses like this ’cause they don’t seem to think of building them to look and feel this cool anymore.
___________________________
Like the jerk who tore down the Carousel House in Meyerland said, it’s really none of our business.
Just the same, you have to wonder what it would cost to duplicate this masterpiece today. Probably more than what it’s listed for. Just the cabinetry alone would probably be worth a condo. Or two.
There are actually smaller versions of this house scattered about in Riverside Terrace, Emerald Forest (Glen Arbor and North Braeswood),Meyerland and of course in Memorial. There was one in Old Braeswood on Morningside between Maroneal and Glen Haven. Long gone of course. Featured right here on Swamplot not that long ago. Out with the old, in with the new.
I do hope someone buys this and maintains it.
I know the house so well I could draw you a floor-plan. The house was built for Sam Maceo He died in 1951 when construction of the house was nearly complete. His widow and children (a girl and twin boys) lived in the house for a short period of time before moving to New York. The house remained vacant until 1960 when my father bought it. During the time it was vacant, it was much vandalized so my Dad had it restored to it’s original fabulous beauty. I must have been 13 when we moved in and have many happy memories of living there. And yes, it was a wonderful party house. I recall one afternoon Phil Harris, singer, songwriter, jazz musician, actor and comedian and married to Alice Faye, rang the doorbell and wanted a tour of the house. He was friends with Sam Maceo and performed at the Balinese Room.
My parents sold the house in 1970 or 1971 because it was time for them to downsize. Since then, there have been three owners.
Thanks for the trip down Memory Lane! The photos show that very little has changed over the years.
Fay Evans
Temple, TX
The photos show that very little has changed over the years.
__________________________
Why change perfection? That house is truly what is meant by “classic” and let’s hope in 58 more years the successive owners will have agreed.
Just out of curiosity are all the bedrooms in one wing with the “bowling alley” hallway as we called them growing up?
Looking at the photo of the pool, 5 of the bedrooms (master and 4 kid rooms were to the left.
Across the pool, to right in photo, there were 2 large guest rooms. There was also a maid’s quarters separate from the house near the kitchen. Like I said, “I could draw you a floor-plan.” I’ve had some amazing memories flooding my head since I saw the photos today. Quite remarkable.
FE
By the way, my Mom planted 3 small pine trees by the front gate. People thought she was crazy and said they’d never grow. I saw them a few years ago and they were huge. As tall as light poles.
I understand they survived Hurricane Ike.
FE
wow! It’s so nice to read your comments, which give life to the photos…
nice digs. i can see sammy and dean swaggering out, scotch in hand…
The pool was designed in the shape of our scotch terrier head. We moved in shortly after my father,Sam Maceo died. My brother, Sam, my sister Sedgie, my mother and I moved to New Orleans in 1954, when my mother remarried. The house looks great. The wall coverings have changed, but much is still the same. Years ago my mother told me that the building cost in 1951 was aprox. $500,000. I don’t know if that is accurate, but what woud that be in today’s dollars?
I love this house. Wish I could have seen it when your parents and you lived in it.
Hello,
I would love to connect with Edward Maceo Plitt, since my mother was Same Maceo’s niece, Angela Maceo. My sister has done an incredible amount of work on the family tree, and it would be great to hear about my mothers family from someone related, since she told so many stories about the Maceo brothers.
my email is: vince.andrich@gmail.com
Regards,
Vincent Andrich
morserenovationsandcustomhomes.com
Our company restored the Maceo house after Hurricane Ike (2008), flooded it with feet of water; these pics capture my husband’s painstakingly beautiful restrorarion work. Trey Morse was selected by the home’s owner at the time, Dr Nealon, due to Trey’s reputation for specializing in historical restorations and also because, he loved the home from childhood being BOI, and also because, after walking a few other contractors through the home whom wanted to “gut” all the wood and paneling due to storm waters, when Dr Nealon inquired if this was necessary, Trey said, “No!, these are rare and our team can restore the woods and match up any pieces that might be too damaged.”
Dr Nealon was a true conservator of the home; he knew Trey Morse was the man up for the job. After 12 months of painstaking storm damage restoration, the rest is history; a beautiful renovation! We posted this because wanted to be sure fans of the home knew this wrinkle in this fabulous homes interesting history.
We still LOVE this home; it really is one of the COOLEST houses to walk through; you can just picture the cocktail parties around that fantastic pool. Oh and to the Maceo family, inside there were built-in shelving/organized areas that still had “Mr Maceo” and “Mrs Maceo” designated labels. Trey was sure to keep those untouched and we hope the future owners do the same! Love this house!!!