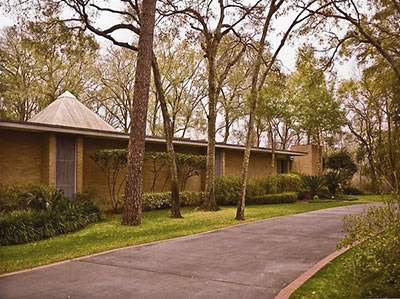
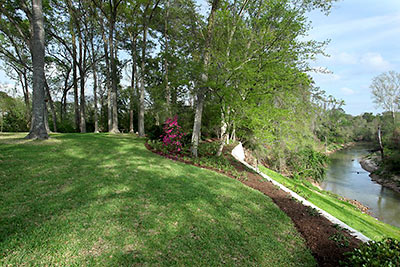
House or lot? While the listing mentions this home’s architectural pedigree, most of the photos in the description feature the heavily wooded 2.8 acres on an oxbow of Buffalo Bayou in Memorial’s Village of Hunters Creek.
Built in 1967, the home looks very much as originally designed by architect Richard S. Colley a decade earlier. Houston Mod recently spotlighted the distinctive domain, dubbed the Greer House after its original and longtime owners. Beneath its rooftop pyramid, which has a span of about 30 ft., there’s an even larger interior courtyard with ancillary gardens and a 200-year-old fountain from Mexico. The plantings are a bit overgrown these days since the owner moved out 5 years ago. But here’s how things looked when the property was still occupied:
***

Here’s a walk-through of the home as it now appears, starting with the open-air, landscaped patio beneath skylights that serves as an entryway to the front door:
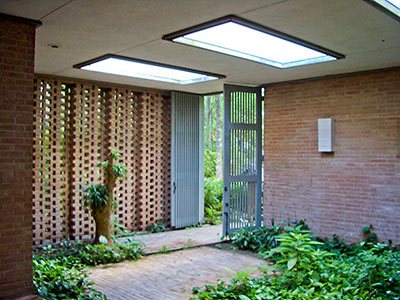
The front door off the patio leads into the courtyard:
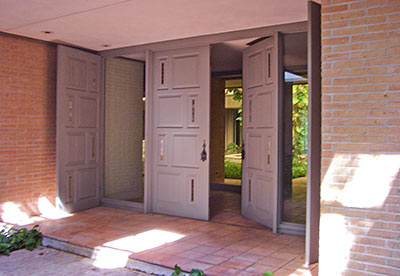
An assortment of glass walls, open areas, walkways, doors, and passages define the courtyard’s boundaries but not the outside-inside views of the grounds through connecting rooms:
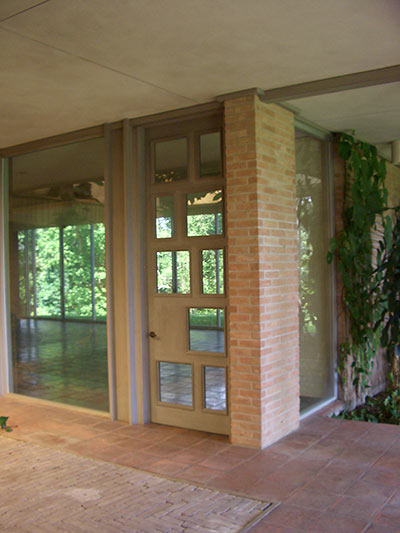
Off the courtyard are small alcoves and planted areas that once held benches for reading and reflection. Brickwork in the flooring near the windows (below), for example, replaced other previously landscaped areas:
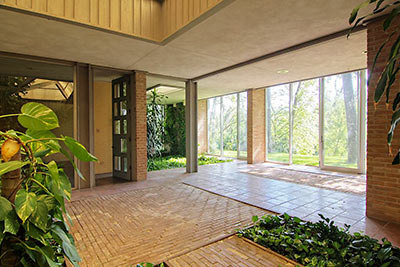
At the other end of this living room off the courtyard (at right) is a room-sized wet bar facing the grounds.

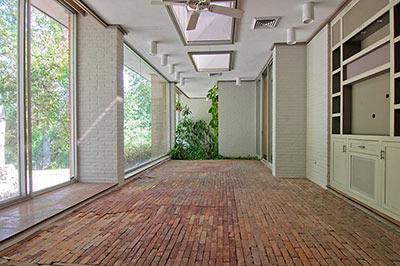
Built of 110,000 bricks, the home has 4 bedrooms and 4 1/2 baths. There are two atrium gardens with skylights, dressing rooms, and a sunken tub (in the bathroom) of the master suite, which is located across the front of the home. Secondary bedrooms have wall-sized windows with bayou views:
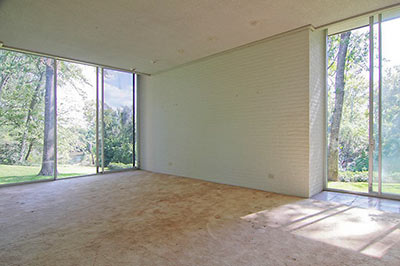
A warren of rooms, closets, and service areas cluster off the kitchen, which retains the bronze-toned appliances of another era. Nearby, a split-level staircase leads up to 2-bedroom quarters and down to a 3-car garage opening to the back of the home. The slope of the site accommodates this 2-story wing without interrupting the home’s horizontal roof line.
,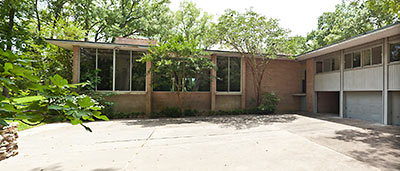
HCAD lists the home’s size at 8,182 sq. ft. Houston Mod says the original owner pegged the interior space at 12,500 sq. ft. — and also recalled paying about 85 cents per sq. ft. for the land decades ago. At the time, the estate included an additional 4.6 acres later deeded over to the Harris County Flood Control district. That undeveloped acreage still provides a backdrop beyond the bayou. When originally listed in October 2011, this property’s asking price was $10 million. As of January 2012, it’s $9.5 million.
Here are a few more views:

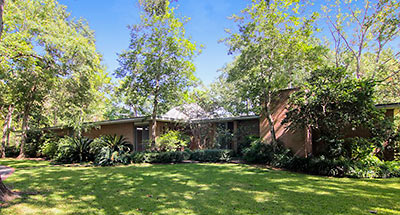
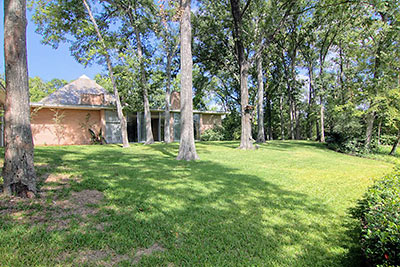
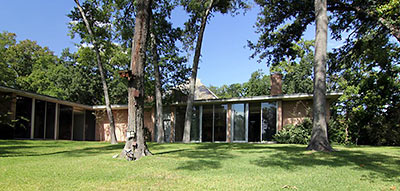

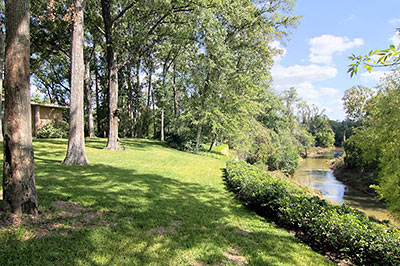
- 108 Timberwilde Ln. [HAR]
Photos: Ben Hill (Featured photo, courtyard detail, garage wing panorama) and Houston Mod (entry patio, details of interior garden, outside-inside view).





I love the massiveness of this home and walked around the property trying to find the inevitable foundation cracks. I couldn’t find any! This property has really good structural bones. Unfortunately the rest of the house is showing the neglect and mold is present on almost every non brick surface. It needs a gut and revamp and even then I think the layout is too pedestrian for your typical multi millionaire. Alas I think it will continue to stay on themarket or fall to lot value, be torn down and replaced. It’s not getting any better through it’s current neglect.
I attended the open house and was very pleased to see the Realtor doing a very good job of calling attention to the house. Please be sure and give credit where credit is due – two years ago, there would have been no such open house and certainly no mention of the house whatsoever in the remarks on MLS.
Progress has been slow, but the real estate community is coming around.
Beautiful home but I see “something Tuscan” and a nice socialist hike-bike trail there.
Exquisite 60’s architecture! I only hope the buyers don’t tear it down. In a world of butt-ugly 3-story houses, I’m glad at least some Realtors are singing the praises of one-story living!
FANTASTIC HOUSE. Thanks to the agent for agreeing to open the property for Houston Mod’s members. Seeing it was a special treat. It’s incredibly well-built and has a very interesting design. Both very private and very open to the beauty of the landscape. Save it!
A bike path woukd be lovely. Socialist bike trails, socialist roads, socialist post office, socialist schools, socialist parks, socialist Internet.
Mel, Don’t forget the social fire department. Even Dana-X would submit to the evils of socialism when her house is one fire.
Um sorry to criticize but in Geology 101 an “oxbow” is actually a bend of a river or stream that has been cut off from the main channel by erosional forces, usually resulting in a stagnant shallow pond. What I see in the pics is just a bend in the bayou.
Am I missing something? This property is listed about 3 times the price it should be. If it is to be sold at land value it should be no more that 1 mln per acre which makes it 2.8 mln. If someone wants to save the house then maybe add 1 mln on top of that (and that’s even a stretch). If someone IS willing to pay 10 mln for a house in Houston, this certainly is not going to be IT, they’re more likely to buy a new construction in River Oaks or build from scratch.
Fire dept, Raven? A bit of a stretch of an analogy, no? If the Fire Dept decides to take your house to build a fire station, are you ok with that? Ok, so there’s my counter-stretch.
I just have a problem with the taking of private property for hiking/biking. There are other places that this can and has been accomplished by purchasing and assembling land, so the only reason to grab bayou land is because it’s more pleasing asthetically, and private property rights are more important than that.
I hope it is saved since we learn so much from older homes as they experience natural weather conditions over the years. It is also nice to see an estate home that relates well to it’s lot instead of being overwhelming to the land. All new builders should keep this in mind whenever they build because we have way to many buildings in this town that are fighting with the neighborhoods they were built in. If we look closely at the HOA for the Ashby projects desired build location we would all see that height restrictions have always been what is stopping them from building. Ashby would be a great addition to the Durham area so it could overlook the Heights and take advantage of the amazing downtown views that angle provides…..also the retail would make sense there….just a thought…..