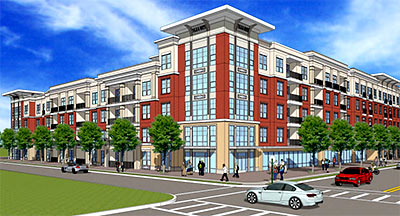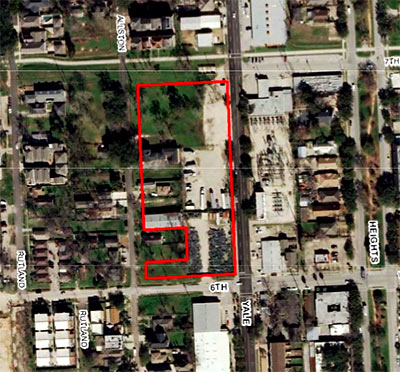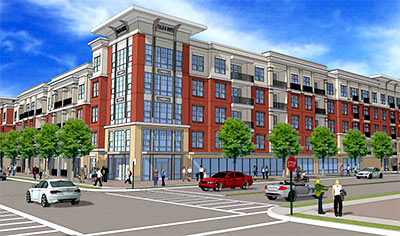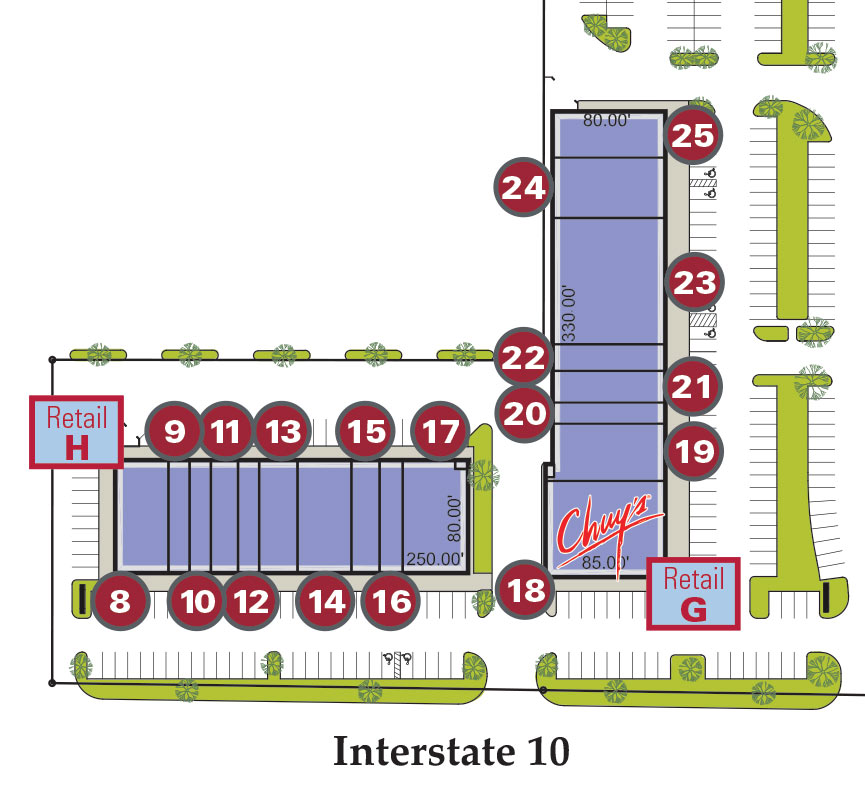
The sporty midsize sedans are probably not included, but this rendering — included in a replat application to be voted on Thursday by the city planning commission — does give us a clue about what Dallas-based developer Trammell Crow might be considering for the 3.5-acre Heights lot between Yale and Allston that Swamplot reported on last week.
***

Paired in the application with a second rendering (shown below) of the proposed 4-story building is this map, showing the somewhat patchy development here between Yale, Allston, 6th, and 7th, about a mile north of I-10. That notch darts around homes whose owners have held on to their properties. A few of the others, according to HCAD records, appear to be owned by members of the Pappas family — who also own a warehouse just north of the site at 725 Yale.

- Previously on Swamplot: Heights Lot Prepared for Midrise Apartments
Images: Swamplot inbox





All these renderings look the same to me.
Although urban, all of these apartment developments are giving me a stale cookie cutter suburban feel. They all look the same. Generic urbanism.
While density can be a good thing and may slow never-ending sprawl a tick or two, this city has yet to grasp even the beginnings of moving forward with development may mean no one can move around the city. No thoughts towards increased mass transit or options (other than the nearby bike trail) means that the already brimming intersections of Heights and Yale at the newly opened feeder roads will mean increased frustration by anyone enjoying living in the best small town in the middle of the city or those who care to visit from other areas of the region.
Interesting how Yale & 6th will soon be a 4-way stop rather than a light.
@Jessie–you hit the nail on the head. Generic urbanism. Minus mass transit, of course.
One more…an honest question: Why do you hold on to your house when a huge developer buys the land that surrounds it? Kind of destroys your property value, no?
Bleah. And more congestion, as heightsite observes. It’s increasingly difficult to get into and out of the Heights, and obstructions like this will only make it worse.
@sara I’m confused about that, too. I wonder if the offer isn’t that good?
I’ve seen a lot of homes where developers built around the older homes where the homes no longer get any sunlight. Personally speaking, that would cheese me off. I can’t imagine living in a little “courtyard” with the mid-rise looming above me. The claustrophobia makes my skin crawl. Just ugh.
#6 sara,
Maybe old Mrs. Jones, who does not have anyone left who cares about her, wants to live out her days in the old home she shared with her long deceased husband.
Or, maybe Mrs. Jones is dead also and the spinster daughter wants to stay there.
I can think of several other reasons someone might stay in a home and not give a tinker’s damn about property values.
This complaining about what urban core growth will do to traffic and parking (make it worse / more difficult) is long past repetitive. It IS the middle of a growing, thriving city folks. Easy traffic in areas like the Heights and Montrose was an accidental luxury offered as a result of those areas having stagnated at low densities for so many decades until they were rediscovered by the market at large. Having a good connected street grid helped too (compare to major thoroughfare-and-cul-de-sac suburbs where congestion is nightmarish as soon as the subdivisions and strip malls are finished). But now the urban core is desirable, more investment, more people with disposable income, and yes, cars. Are we somehow supposed to be different from congested Los Angeles (which has much better transit and pedestrian infrastructure, by the way)? Will congestion in our central neighborhoods hurt your fondness for Houston? I seriously doubt it. We’re a great city.
And if it bothers you enough to leave, three others who are quite willing to live with the traffic will replace you. And if we ever improved walkability and transit service enough, it would be six more people.
I think the rendering has a four way stop just because you won’t have a traffic light getting in the way of the view of the building in the rendering. As the design now stands in the rendering, Ainbinder did a better job emulating historic elements in the architecture. Trammell Crow isn’t even trying. It should be noted that the new height restriction looks to be applicable to this development as they platted after the ordinance went into effect (state law prevents new land use restrictions from applying to developments that were platted before the restriction passed). But for the ordinance and possibly two holdout lots, this could have potentially been the Ashby tower for the Heights. At least that is a step in the right direction.
Looks like Midtown which looks like Galleria which looks like Washington Avenue. How about trying something that architecturally screams ‘Heights’? Like a turret or two.
@miss_msry & Jessy M
I can only imagine what people said 80 years ago, another art deco building? It all looks so much the same!
It’s not easy to imagine, but in 50 years this style could be heralded as beauty, and I imagine someone somewhere in 100 years could be petitioning someone else to not tear it down for the historic significance it provides.
On another note, the one car in front looks like a BMW, as does the convertible, but that red car looks like a donked out impalla.
Sara, PYEWACKET2, and coconutbutter, the stories behind the holdouts must be great. I would love to know more about the Oneil St. house that did not sell to Post: http://goo.gl/maps/92AHJ
I hope the new dwellers enjoy the hum of the transformer farm across the street, which will be drowned out by the sound of racing motorcycles at 3am on I-10.
#14- your post (especially if you “drive” past the house, you’ll see a group of people standing around with plans) reminded me of this:
http://onlyhdwallpapers.com/movie/pixar-houses-up-movie-house-construction-renderings-comic-con-desktop-hd-wallpaper-149863/
The rendering looks like every other rendering out there, as many have pointed out. I’m guessing that’s because Houston’s laws make it easier for developers to create cookie cutter developments instead of ones that are a little more imaginative. Oh well…more generic buildings that will be torn down by the next generation.
Mel, you read my mind :)
to be fair guys, i don’t know of a single other city in the country with similar rents as Houston that’s churning out better-made/more urban cookie cutter complexes.
would love to see some examples if someone could provide some.
“Cookie-cutter”, “no ground-floor retail”. When you walk around very dense urban neighborhoods all around the world, what you see is buildings that look a lot like one another, very few of which have ground-floor retail.
Take a few minutes on Google Street View in Manhattan’s upper west side, for example, and you’ll see that most of the cross streets are lined with very similar buildings with very little ground floor retail.
Where is all this traffic people are always complaining about? I’ve lived in the Montrose area for 20+ years. I drive around all the time. I never get stuck in traffic.
Separately, mass transit is never going to be a solution for traffic. NYC has the bast mass transit around and also the worst traffic. It’s the same for plenty of other cities. Are there some traffic free utopia’s out there that I don’t know about?
METRO can’t possibly build enough choo choo track to become more convenient than my own car. It’s great for drunks and poor people and Med Center workers with no place to park, but for the 99.99% of the people who fund it, it is worthless. In fact it’s worse than worthless since it occupies valuable space where cars should be and it bisects neighborhood turning our awesome street grid into a bunch of dead end streets. Tell me how removing traffic lanes from Richmond Ave. is going to help traffic flow. One car lane serves more people than the choo choo ever will.
By “cookie cutter”, I do not think people mean a Frank Geary building with a twisted metal roof on one block, a Calatrava wigned building in brilliant white the next and Neo-classical reproduction the next. We just want SOME architecture and are tired of seeing essentially the same boxes with a few cheap design elements. And when I was in Paris, every main throughfare had groundfloor retail. The side streets did not because people actually planned things and put all the retail along the major corridors where everyone went.
Too many developers with too much money and no design sense whatsoever.
@ #21: I agree that traffic historically in places like Montrose has been minimal, for reasons I’ve noted above. There is going to be some change however as densification happens (population-wise, it’s just getting started), and people will whine as they are wont to do. The impacts may be felt in parking as much or more than congestion. Oh well, c’est la vie.
Transit should never be promoted as removing existing traffic. It doesn’t, at least not in a growing thriving place. Any cars removed are replaced by additional drivers.
Regarding Richmond, wasn’t the plan to preserve all lanes by widening the right of way? Some turning movements would be lost though. However, Uptown feels comfortable enough with this arrangement to do it on Post Oak for the upcoming busway.
I’m not worried about an increase in traffic in Montrose because I almost never drive as it is. The only time I hit traffic is when I drive outside of Montrose — which causes me to curse my decision to do so.
.
I hate traffic which is why I picked to live in a place where everything I want to go to is within a mile or two from my house. I know I’m not alone in this as everyone seems to be moving here. Rents have gone bonkers and new stuff is being built on every block.
.
We finally started buying up property outside of Montrose (midtown, 5th ward, and even north of 5th ward *shudder*) simply because trying to buy anything is near impossible. We’re able to rent units 2x the size for 1/2 the cost that are 3 or 4 miles away. (yet even though they’re much better “deals”, the demand for them is .001% of what our Montrose stuff is)
I’m not bothered by the density. If there is going to be a huge apartment complex in the Heights, I dare someone to find a better location than this one. However, I have to agree with the others that this is the same old, boring look. No one will look back on this in reverence in 80 years because it will be gone. Knocked down and occupying a landfill when the new development trend takes its place.
Perhaps the City Planning Commission should tell the Dallas Architects to spend a month at Sara’s B&B and then do some superficial redesign on the building. And even 2 storefronts would be better than 0.
The pictures are not respresentative of what is planned. According to developers, the six storey complex (1 underground) will include 2 parking levels and 4 living levels… therefore, that nice store front image you are seeing is a parking lot. And for those yapping about traffic, the city is only allowing one entrance off Yale to this location. The lines of traffic waiting to turn in/out of this place will make Yale a parking lot. Not to mention it already is with the on/off ramps to I-10 and Walmart area. So you better find a new route N-S through the heights.