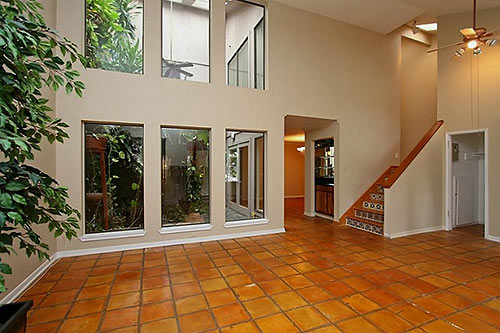
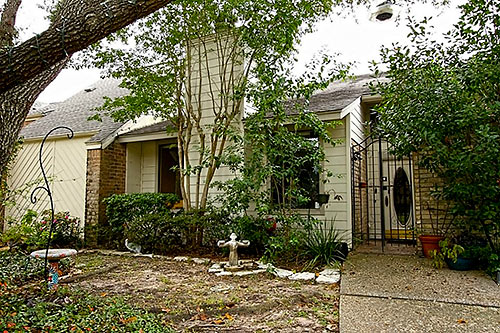
The 2-story atrium inside this 1977 Lakeside Estate townhome (top) comes with a fountain feature that’s dwarfed by overgrown plantings reaching toward the skylight. Could extra light bouncing from mirror to mirror downstairs have sent photosynthesis into overdrive?
***
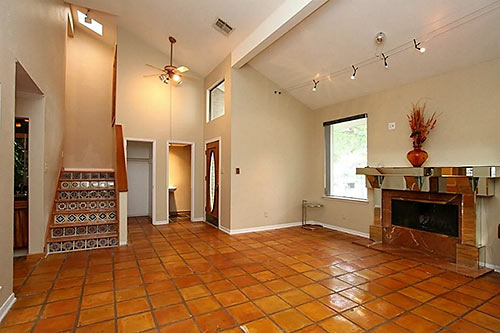
There’s plenty of shine on the Saltillo and Talavera-style tiles, but a mirror-clad mantel really ramps up the half-vaulted living room’s reflections:
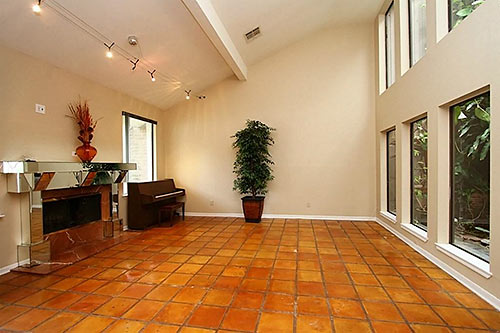
More mirrors back the bar’s grotto, located en route to the dining room . . .
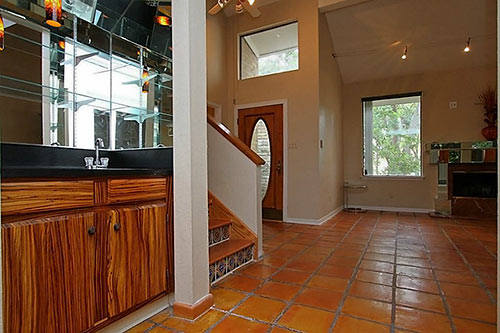
which also gets an eyeful of atrium . . .
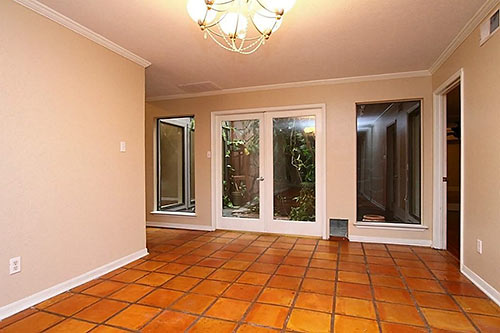
plus a wall of mirror panels:
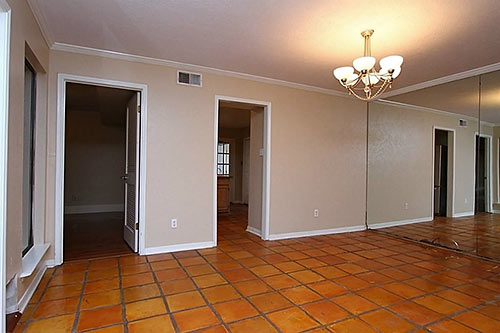
Meanwhile, inside the atrium, nature has taken its course:
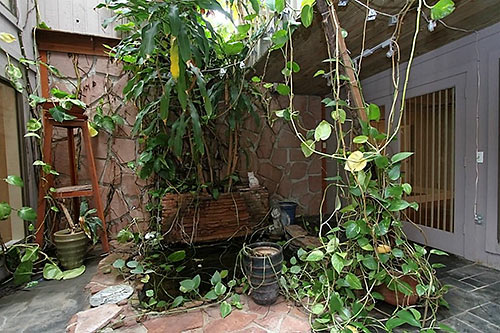
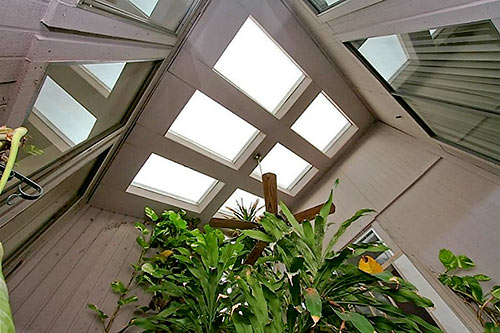
Nearby, the updated kitchen shows off its new appliances, granite countertops, and breakfast-bar seating. HCAD indicates a 2008 renovation.
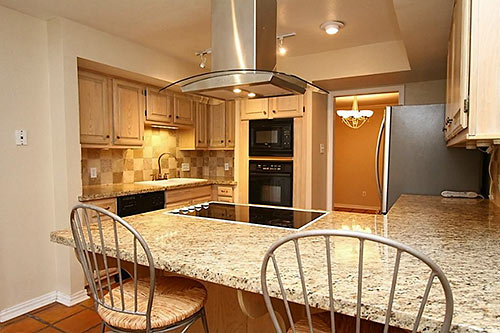
The other room off the atrium is the master suite. Like the dining room, it has wooden flooring instead of tile:
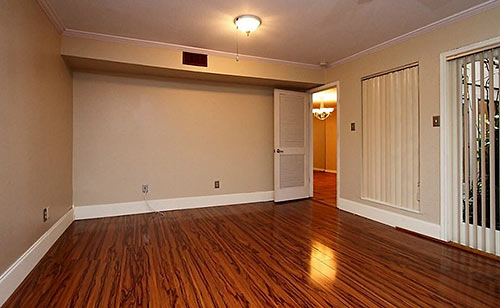
and a wall of reflections:
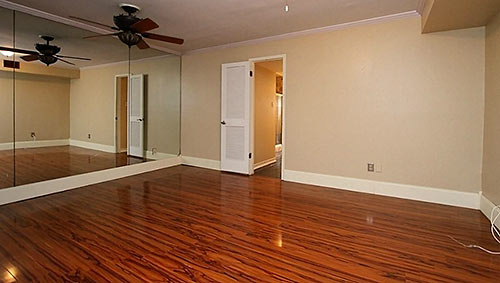
Here’s the revamped master bathroom: (The home has another full bathroom upstairs plus a powder room near the front entry.)
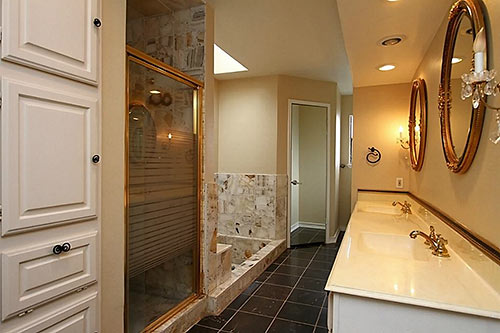
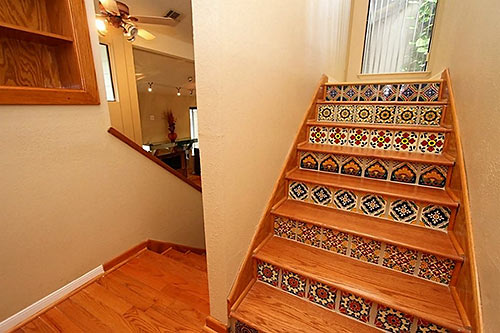
The stairwell’s punchy tiled risers continue ’round the turn to the 2,028-sq.-ft. home’s 2 secondary bedrooms upstairs. At least one of them has a shallow balcony off sliding glass doors that face the atrium:
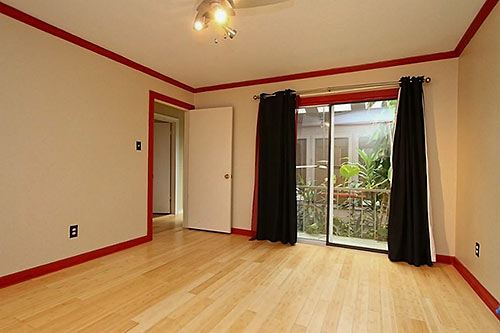
There’s also this exterior door opening onto . . .
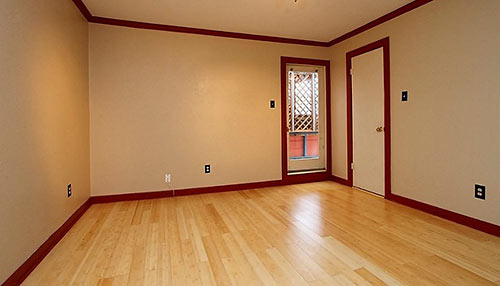
a rooftop deck with screened area as well as an outdoor kitchen:
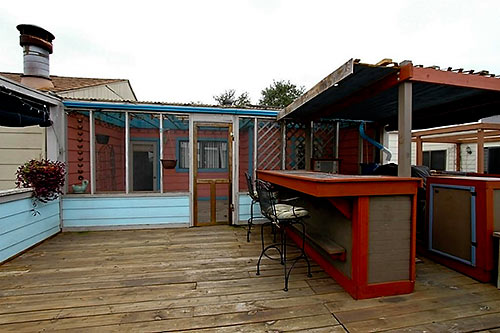
Some of the upper deck’s add-ons include a siding-clad wall with openings that frame the rooftops of neighboring units:
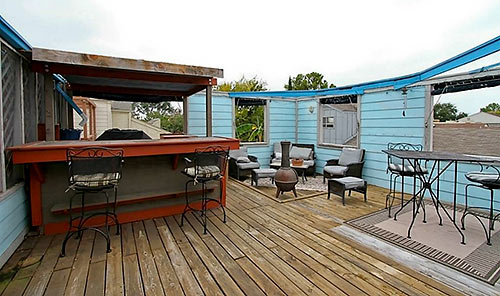
The other bedroom — its mirrors restricted to a cornered curio cabinet — didn’t get any ceiling trim. But it does have its own door to the sky lounge:
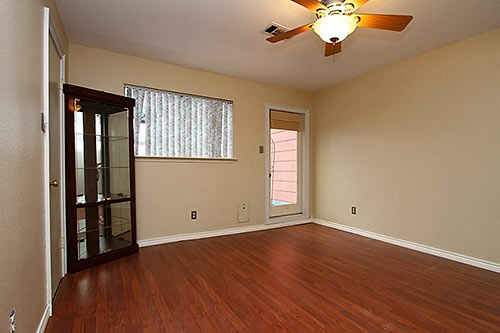
Back at ground level, the home’s 2-car garage is off a shared driveway running behind a block of units facing south and accessed from an interior street in the community, located east of Wilcrest Dr. and south of Briar Forest Dr. The front of this unit faces the tree-lined median of a slightly curving main drag serving the neighborhood — and a recreation area, located at the end of the next block.
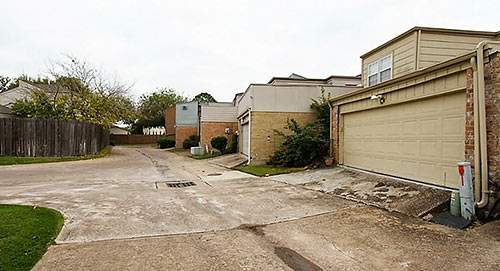
In mid-November, the still-somewhat-seventies unit and its shaggy grounds returned to the market after a summer listing priced at $179,000. In the interim, the asking price increased: It’s now $189,900. (When it last sold, in 2008, the price was $144,097.)





Pretty cool overall. A little old so i am sure there are some unknown maintenance issues. Almost walkable to the westhiemer stuff, but too close to Hayes road for my liking.