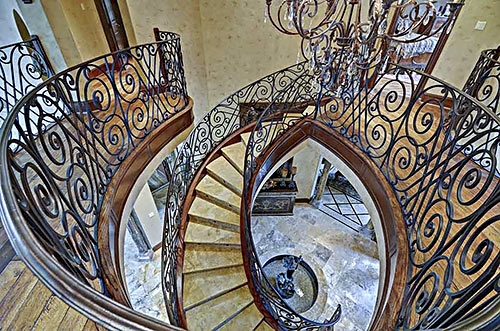
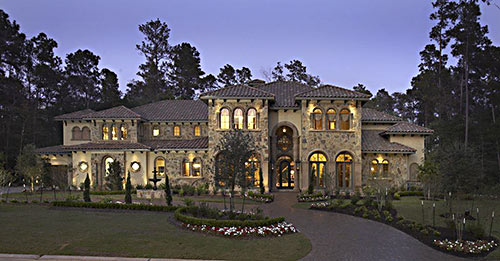
An expansive Mediterranean number in The Woodlands borders a nature reserve, but there’s nothing reserved about the sprawling home itself, which looks over the 11th fairway of the Carlton Woods Creekside Golf Course. Even the listing description eventually runs out of over-the-top adjectives to go with the photos. Envisioned by Patrick Berrios Designs and built by Termeer Custom Homes, the former Showcase of Homes home landed on the market earlier this month with a $3.35 million price tag. Its lot occupies about an acre well beyond the (manned) entrance gate of the community, which is accessed from Kuykendahl Rd. south of Spring Creek’s swath. Amid the interior’s layers of materials, iron ornamentation unspools (top) throughout the home, keeping anemia at bay.
***
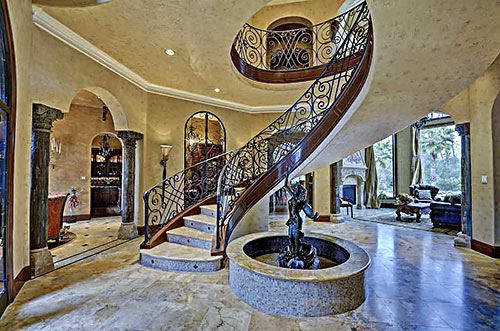
In the foyer, intricate grillage forges ahead and curls up a winding staircase near the font with statue. Nearby, sturdy columns frame open-ended common rooms that also feature marble flooring. In the living room, the 2-story triple window is another high-headed feature. Its massive and ornate fireplace is the fanciest of 3 that appear around the 8,748-sq.-ft. floor plan. Most ceilings also get some sort of highlighting treatment:
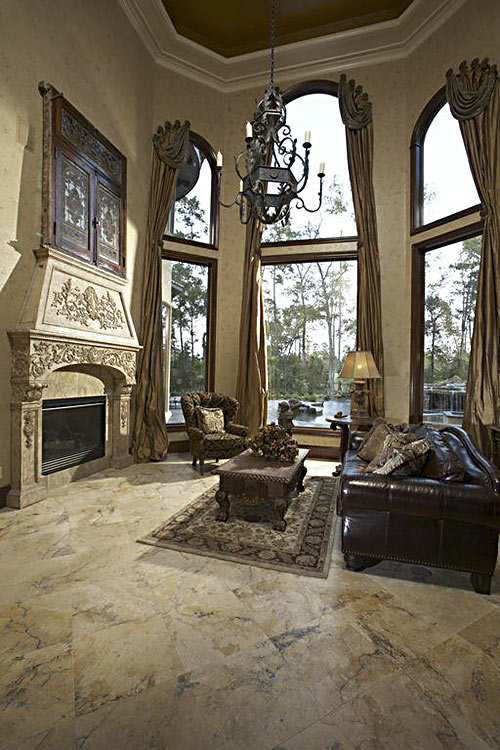
Access to the home’s wine tasting grotto is via a pair of iron gates that are mentioned but not shown in the listing photo:
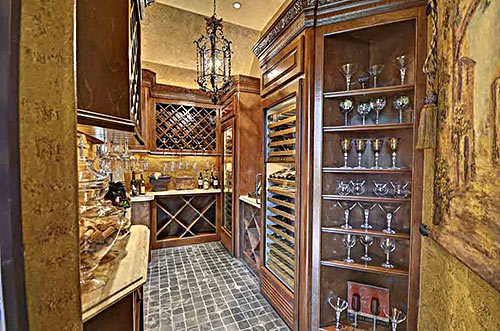
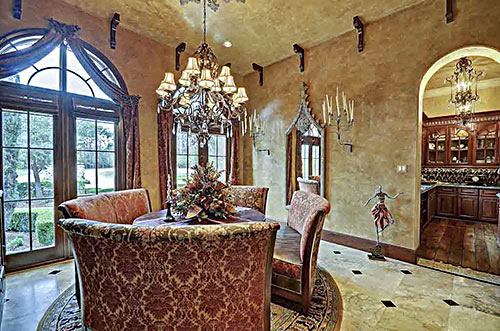
Off the dining room, solid pecan flooring indicates the butler’s pantry and marks the route to . . .
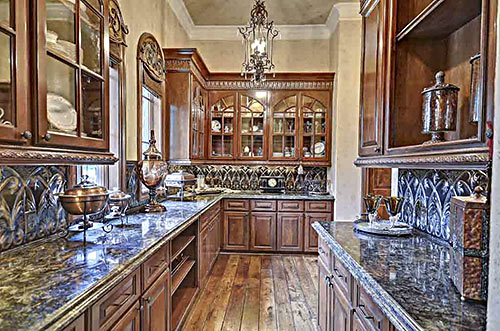
the kitchen. Dark-stained cabinetry beefs up storage with 3 pantries:
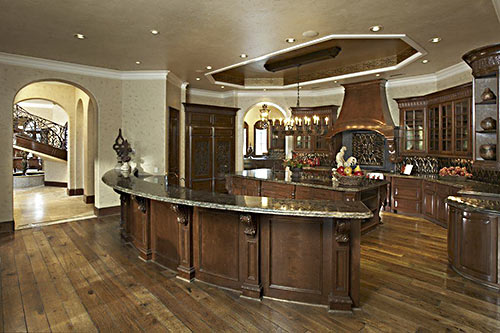
Nearby, what goes around comes around in the breakfast nook, with a view of the saltwater pool and its rock wall waterfall:
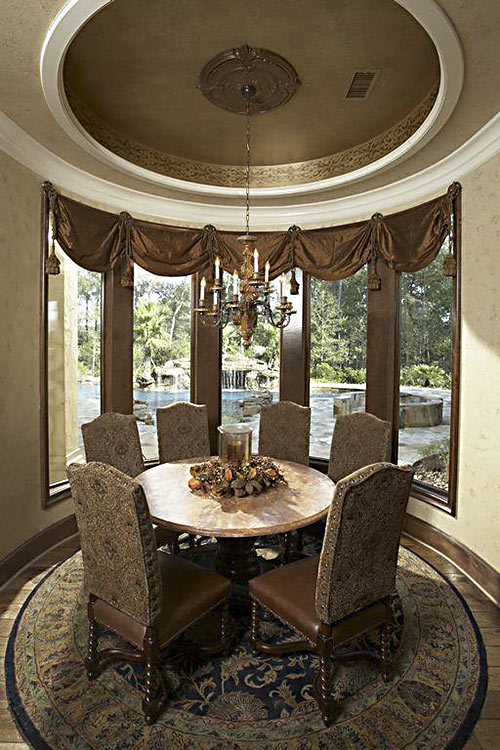
In the “great room,” a decorative ceiling’s recesses delineate something-or-other:
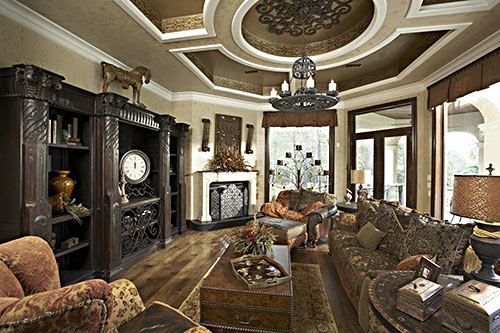
Ditto the columns and waffle-stomper ceiling in the office:
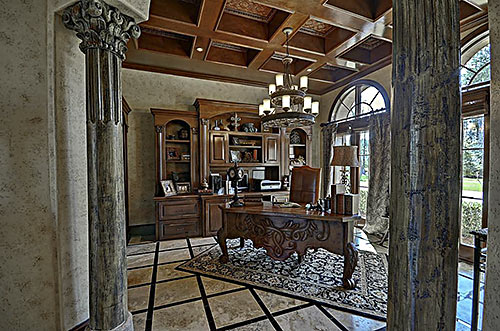
Two of the 5 (or 6) bedrooms are downstairs.
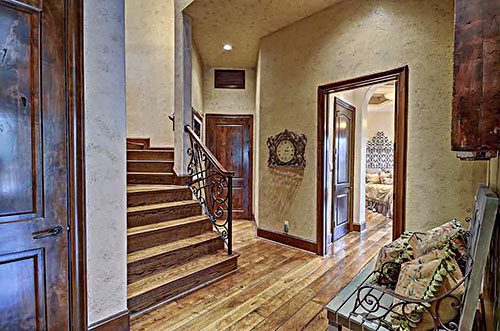
In a secondary bedroom, floorboards installed on the diagonal run beneath another of the home’s high-relief ceilings:
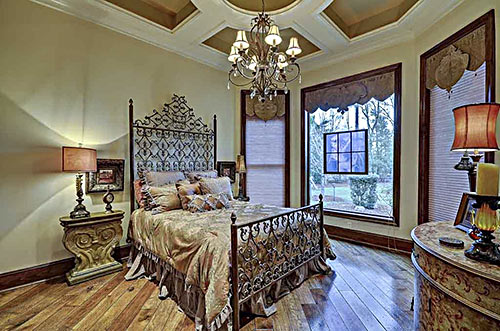
The master suite also stacks back its overhead:
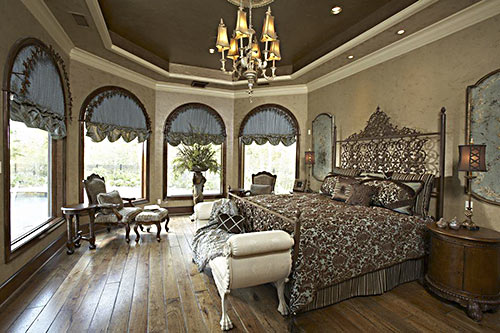
Fireplace number 3 is part of the suite’s amenities, which also include a window arcade and double-door access to the patio . . .
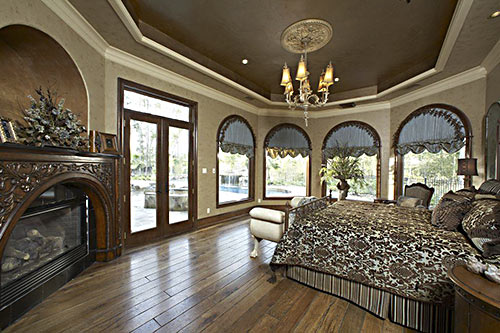
stained glass windows in the spa bath . . .
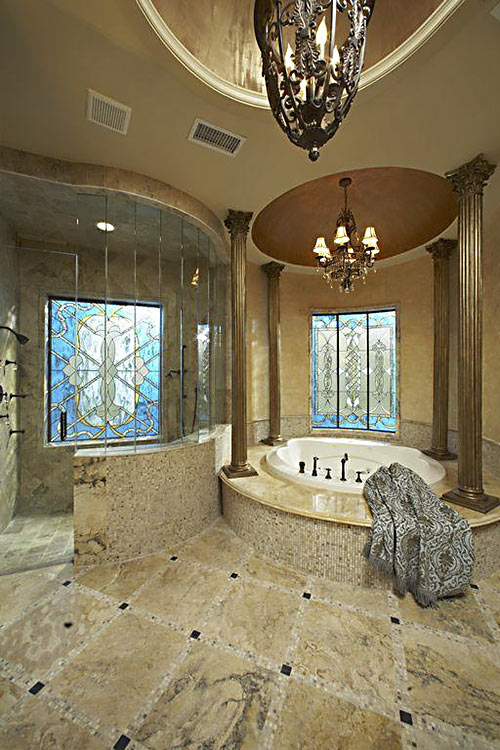
a few columns and what appears to be a narrow barrel vault hang out above it all:
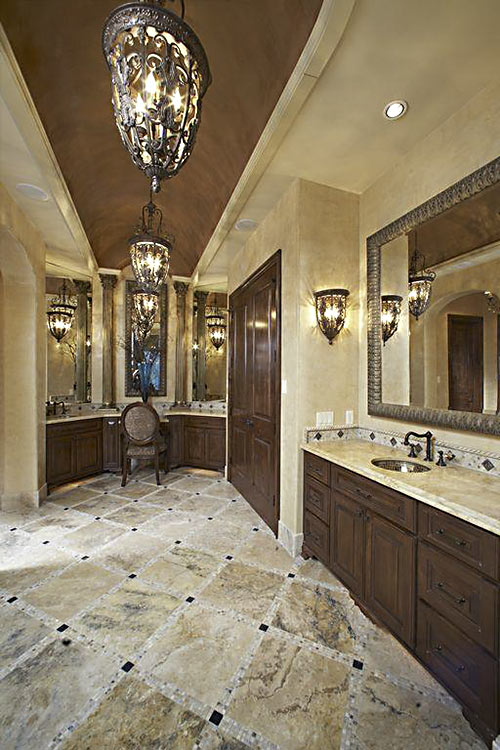
Red walls with blackened accents put the pow in the powder room downstairs:
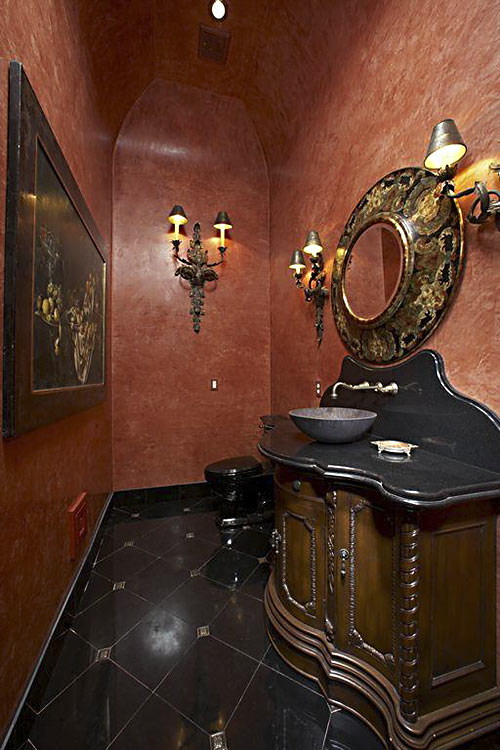
Part of the glow, however, comes from the golden dome above the chandelier at the center of the winding staircase:
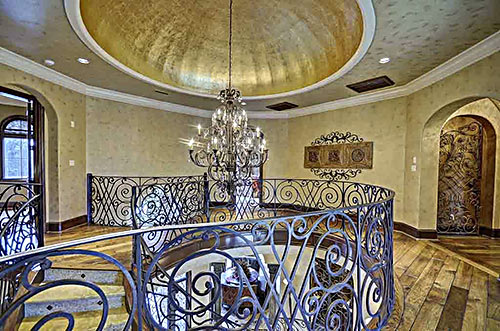
Nearby, there’s a game room with access to a balcony . . .
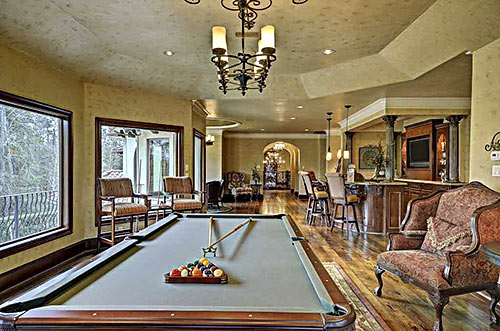
a bar that’s ringed with seating:
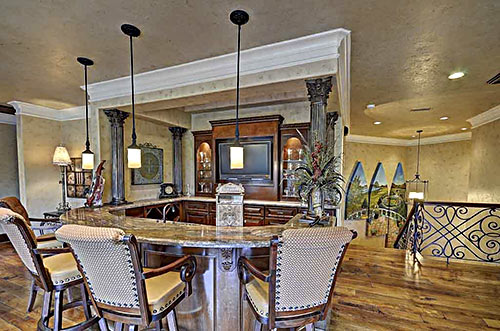
and this media-room-grotto thing:
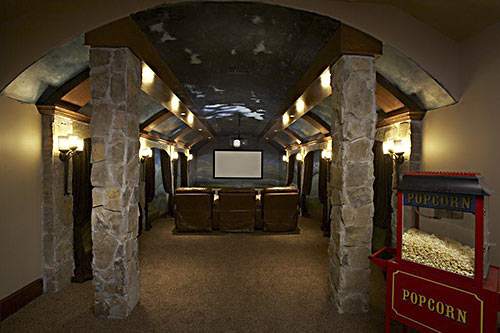
Several of the bedrooms upstairs display triple windows:
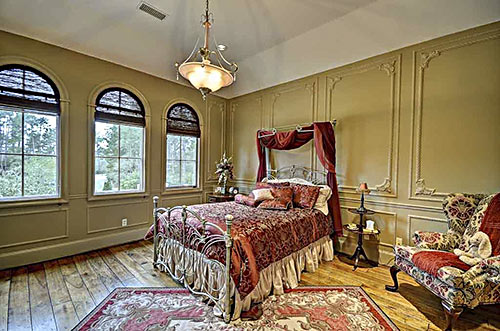
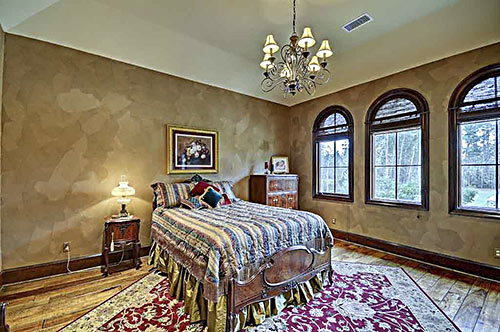
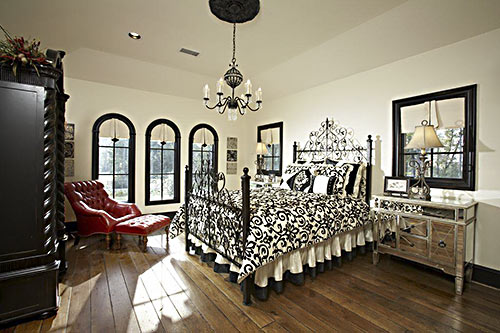
But this one, currently set up as an extra study, dispensed with the arches:
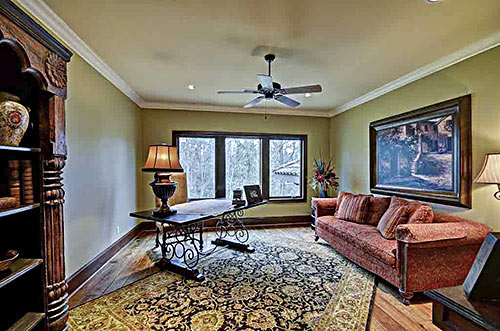
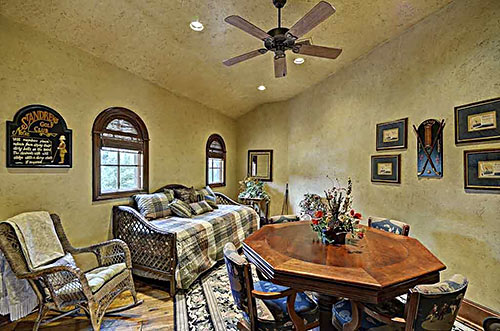
Part of the balcony upstairs bumps out to a roomy outpost overlooking the poolscape, fairway, and slice of lawn:
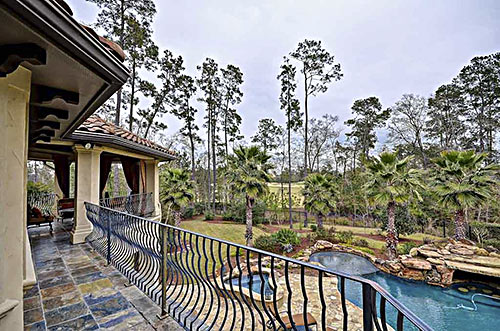
The pool’s free-flow shape includes a semi-submerged sun deck:
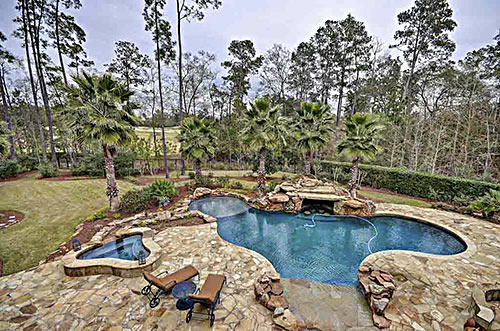
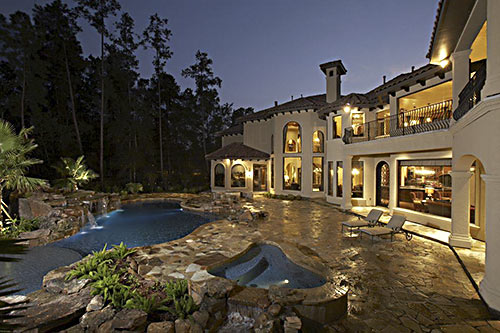
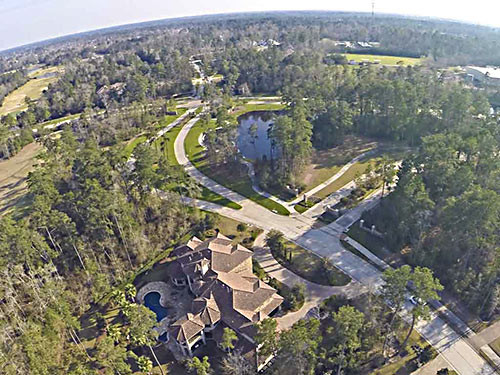
- 35 N. Fazio Way [HAR]





It’s that early aughts ersatz baroque look that makes you feel like your life is an empty shell. One of those overdecorated ones they sell by the beach, to take the metaphor literally.
I think they buried the lede here–isn’t this the Woodlands closet lady’s house?
Just plain vulgar excess!
Easy with the filters
So much brown and beige.