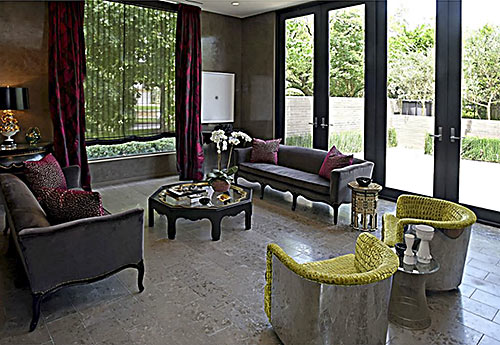
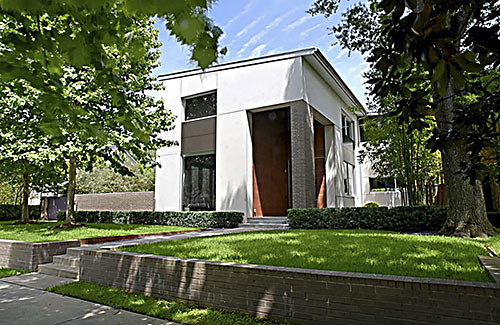
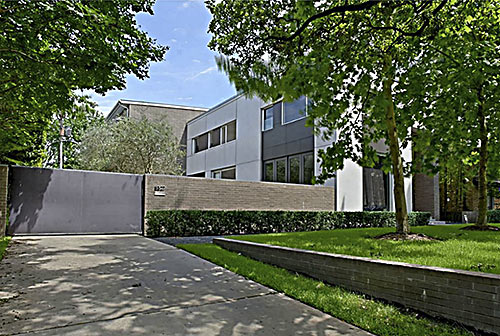
Until neighboring homes now under construction weigh in, the largest home — by just a couple sq. ft. — on its Museum District block in Jandor Gardens is a custom 2006 contemporary by Stern & Bucek. The home stacks up on one side of a wide, slightly terraced, slightly dog-legged lot. The property avoids pesky back neighbors entirely — the lawn, landscaping, and pristine pool extend to the street behind. Earlier this week, the listing appeared on the market with a $3.95 million price tag.
***
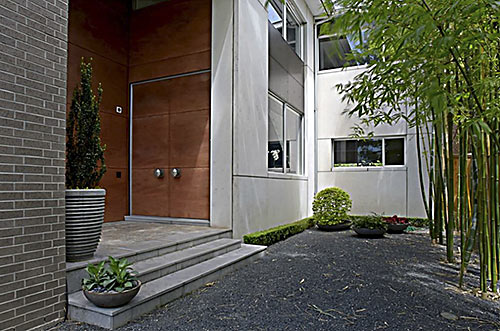
The massive front doors in the recessed entry face the tree-lined street. So do most of the windows in the living room:
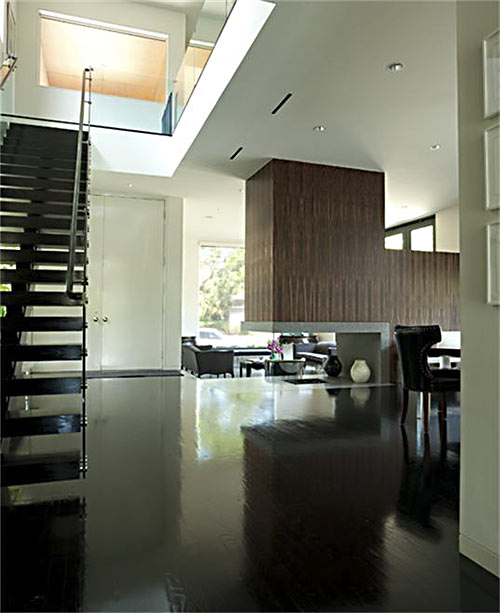
A snazzy cutaway fireplace shares the flame zone with
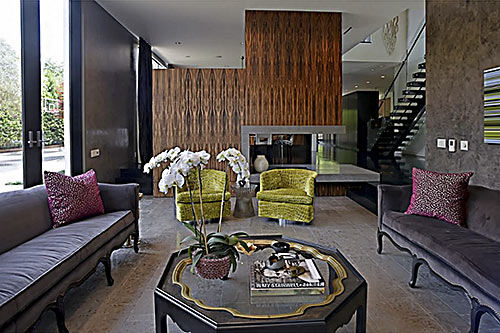
the adjacent dining room. The adjacent artsy wooden room divider doesn’t entirely reach the ceiling, but the nearby windows rise full height in both rooms:
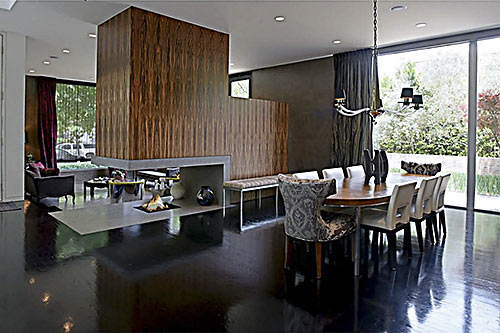
Natural light also bounces around from the stairwell . . .
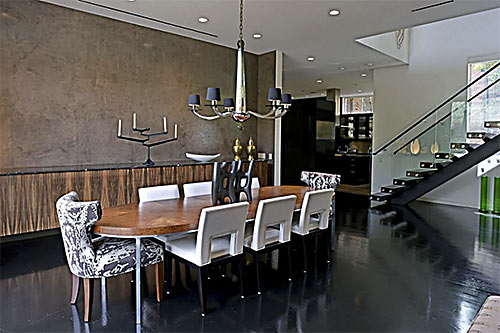
and a clerestory, capping kitchen cabinetry:
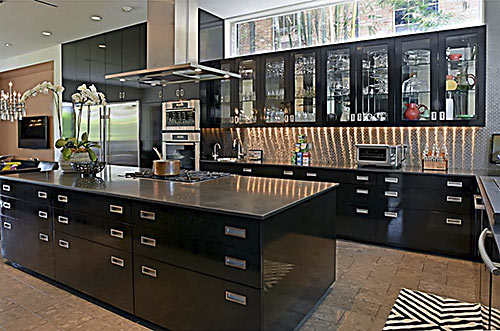
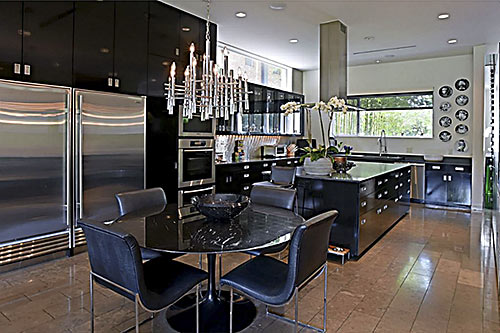
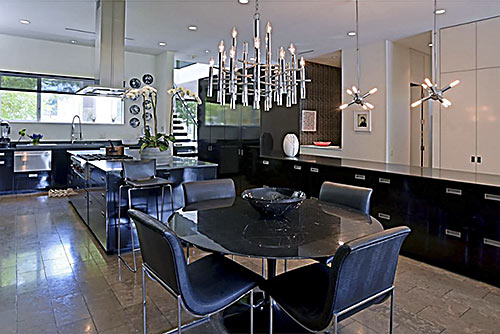
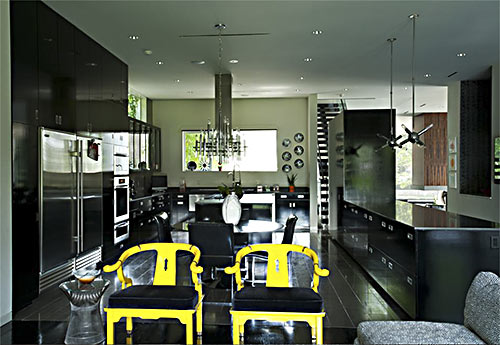
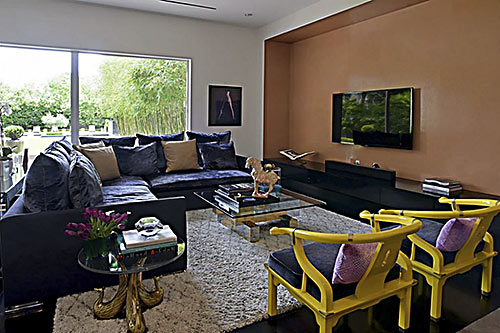
Here’s one of the 5,719-sq.-ft. floor plan’s 2 half-baths:
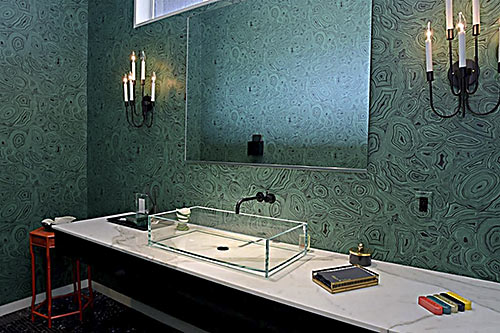
All 4 bedrooms are on the 2nd level. The master suite begins with a sitting room:
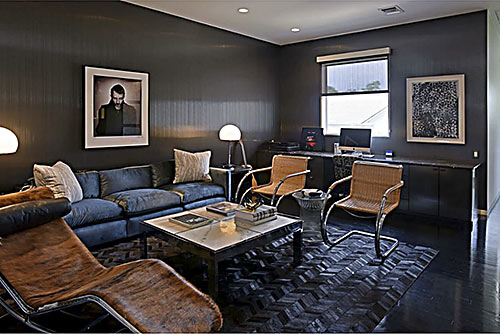
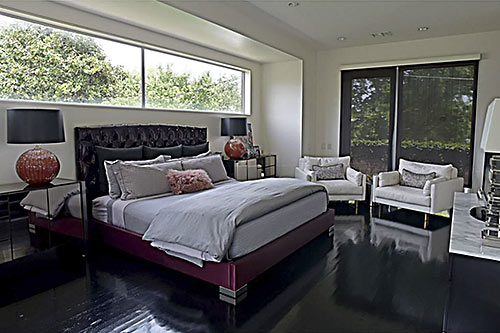
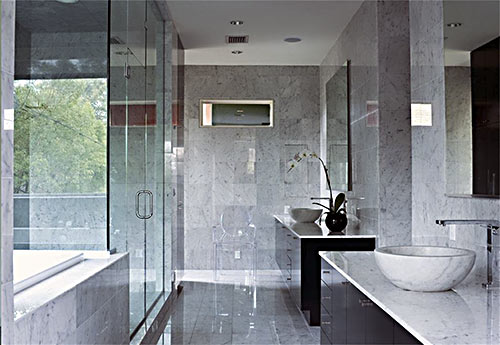
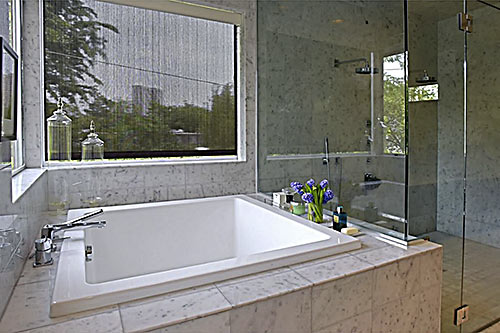
All secondary bedrooms measure 14 ft. by 17 ft. and have windows on 2 sides.
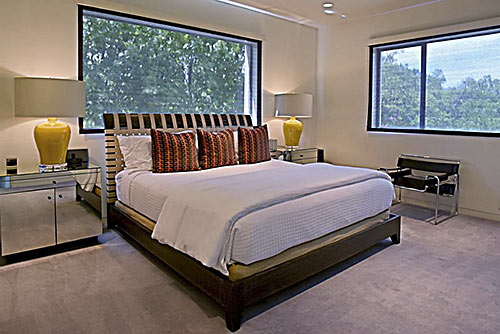
A mirrored pair of bedrooms just wrap a whole corner in glass:
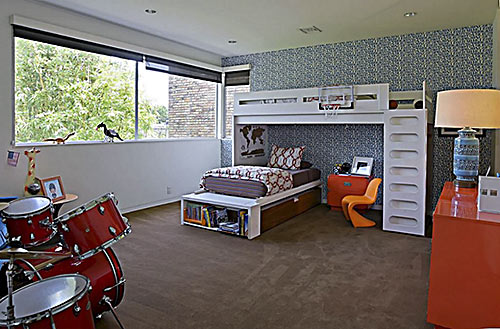
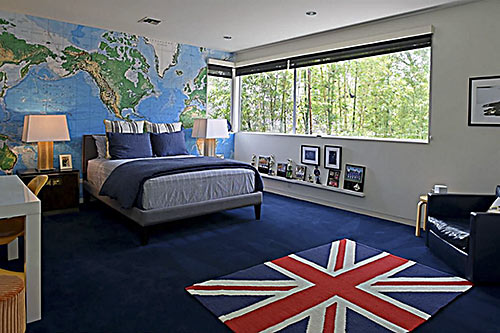
Doors from the living room open to a side patio located behind the sturdy front fence. The driveway flows past a shorter brick wall to a 3-car garage:
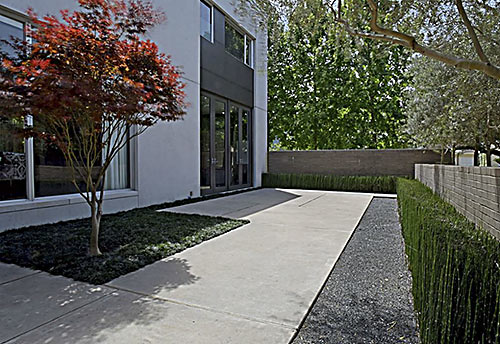
Here’s the property from the back:
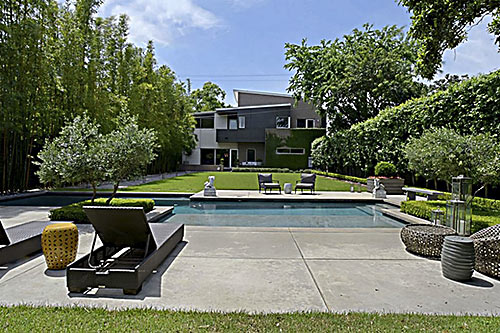
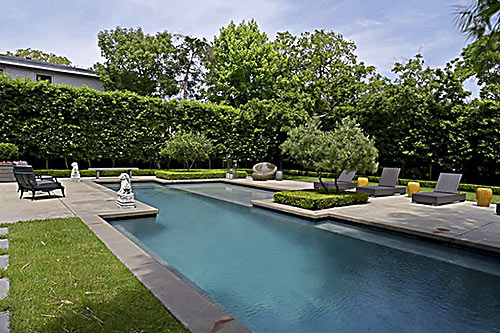
It’s a green commute between home and saltwater pool, located in the narrower section of the lot.
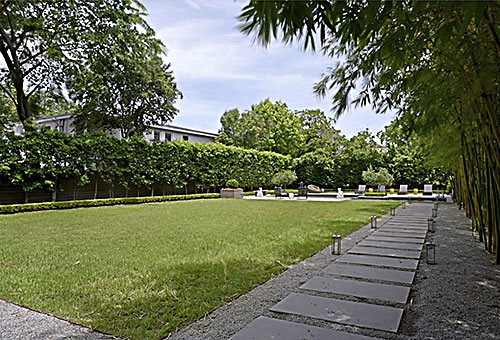
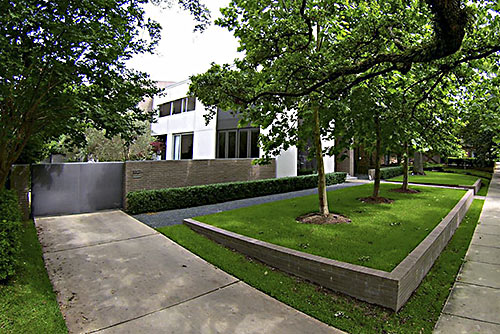
A pair of red-tile and pink stucco monuments, showing a bit of wear, moss, and other seedy gentility, flank both streets comprising U-shaped Jandor Gardens. The twenties-vintage subdivision (with twenties-vintage tree canopies) sits between Shadowlawn’s Waverly Ct. and Rice University’s graduate housing. Newer construction has been replacing original homes, which range in style from Tudor revival to Spanish Colonial to mid-century modern to seventies stock. The AUniversity Park Place Condos bridge the 2 streets at its far end.
- 5327 Institute Ln. [HAR]





Pretty. I’ll take it.
what’s is this ‘news’ on swamplot? it’s not over priced it’s not weird – what’s the deal? in fact kinda boring for a post. Swamplot why not start importing material from other sites and cites like Curbed or whatever as I’m tired of seeing the flipper special on the low end. more commercial and more cool houses or imported houses from other markets please :)
50 shades of grey.
My god! Those interiors. That wallpaper. Who was their decorator? Satan?