The house at 1514 Banks St., which Karen Lantz designed for herself and her husband a few years back, just hit the market this weekend for a cool $2.5 million. After deconstructing the previous house on the Ranch Estates lot piece-by-piece for reuse, Lantz made a point of sourcing as much of the new building’s materials as possible from American manufacturers — and got most of the way there. The 3-or-4-bedroom home, nicknamed the Down and Up House by Lantz (and the (Almost) All-American Home by Mimi Swartz), contains both an extensive basement level and an upstairs patio terrace; its energy-conscious design (including solar paneling and solar water heating) bagged it a LEED Platinum certification.
Above, you can listen to architectural historian Stephen Fox narrate a walkthrough video of the house and its design process; below, you can look through the house at your own pace, starting with the spiky xeriscaping and poolside edible gardens:
***
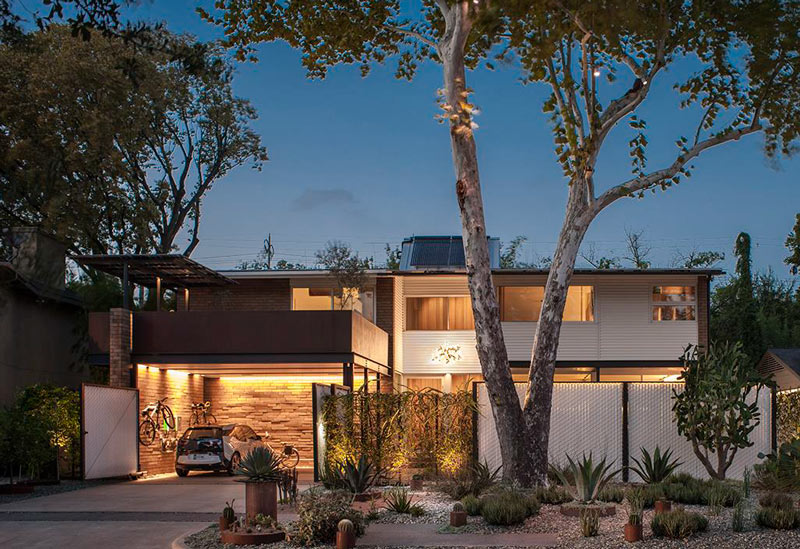
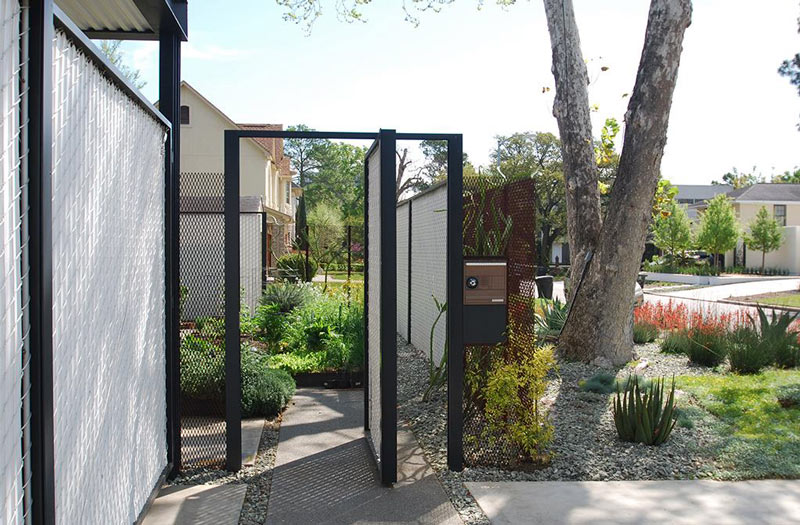
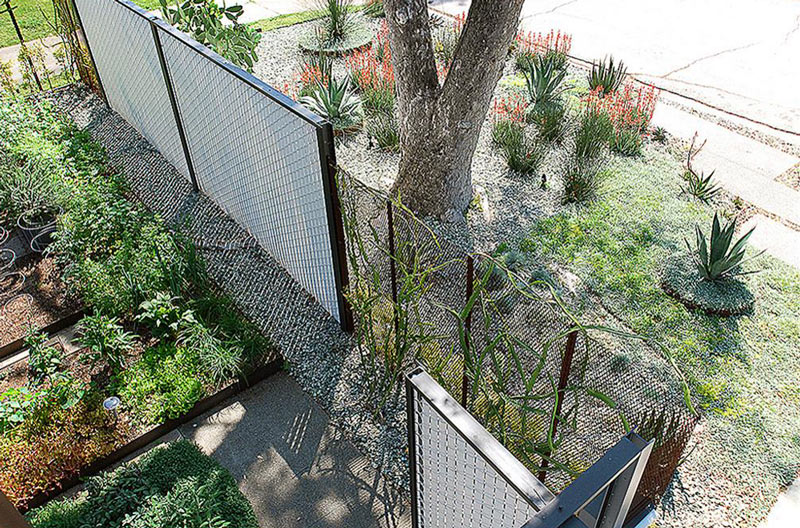
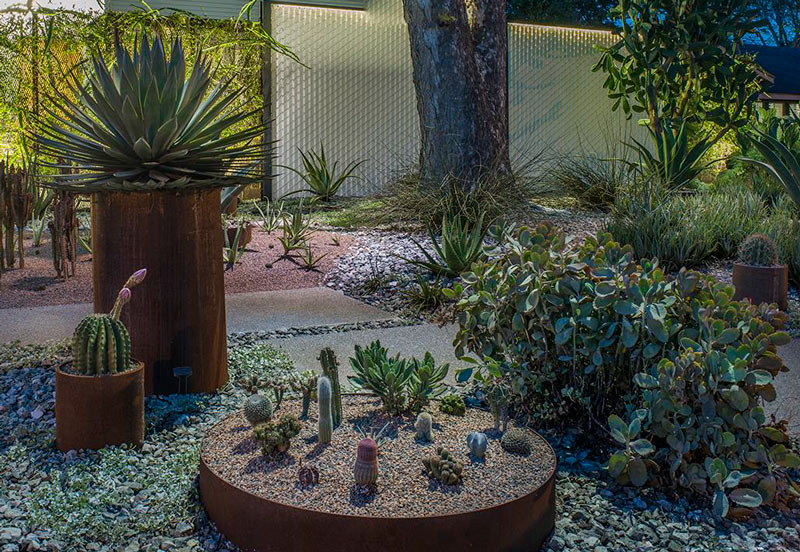
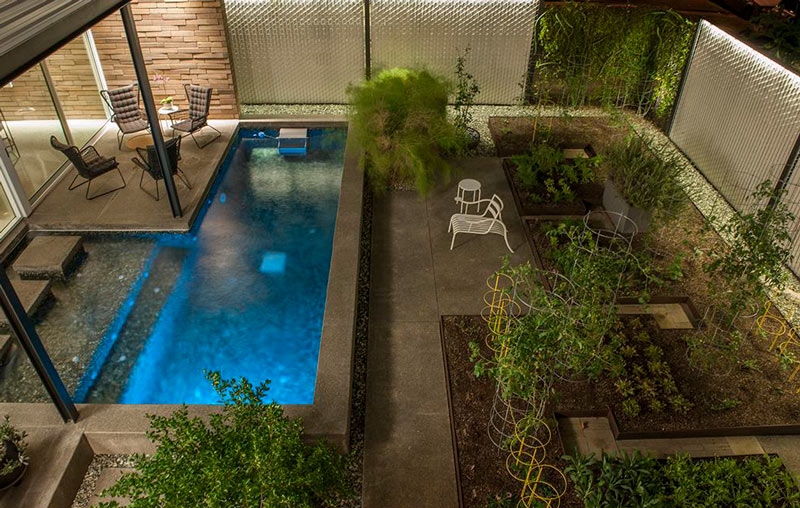
Semi-transparent solar panels shelter part of the front patio:
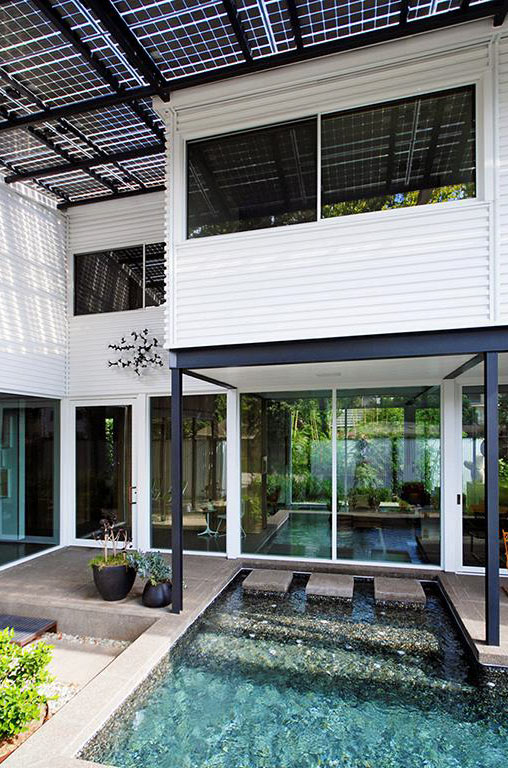
The rest of the roof is white:
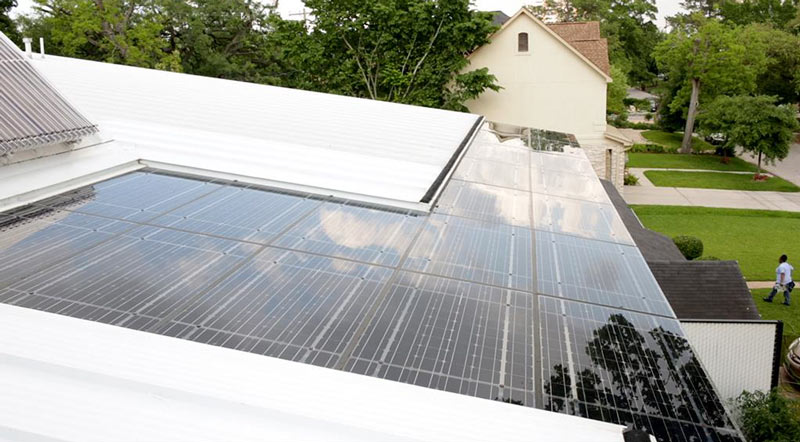
A glance straight upward in the foyer cuts right through the glass walkway above, which leads to the second-story master suite:
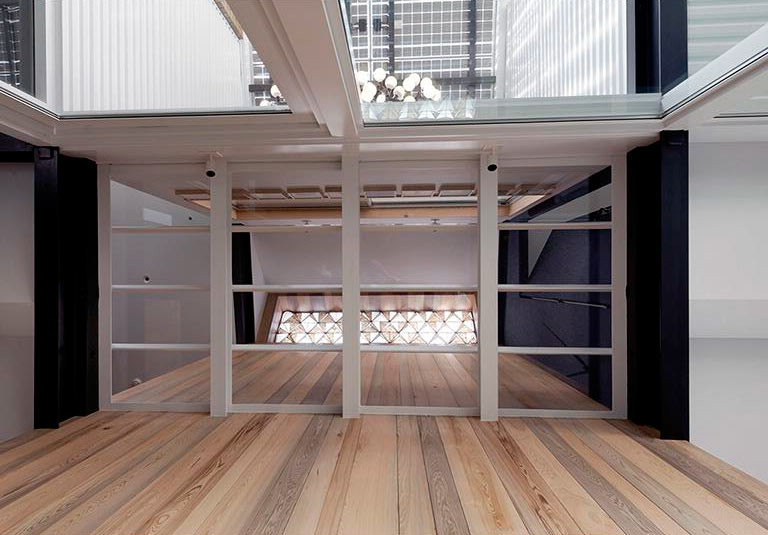
The main stairway provides a choice of up or down:
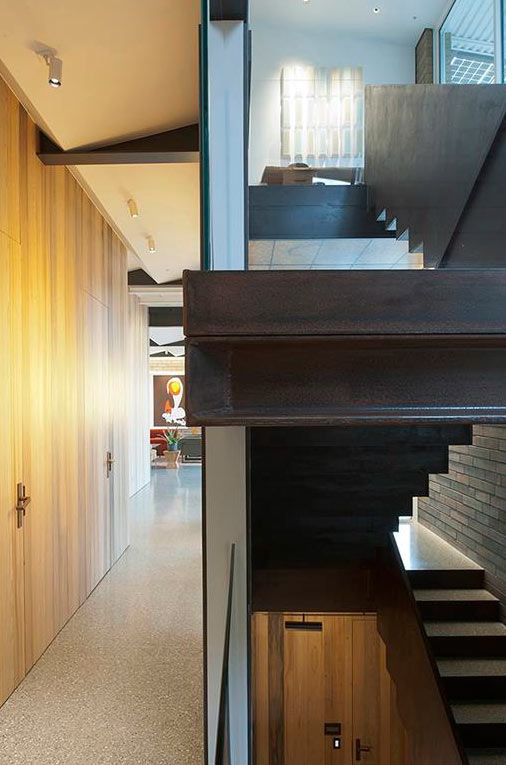
‘Down’ leads to the 1,000-sq.-ft. basement, which the listing recommends using for disco parties:
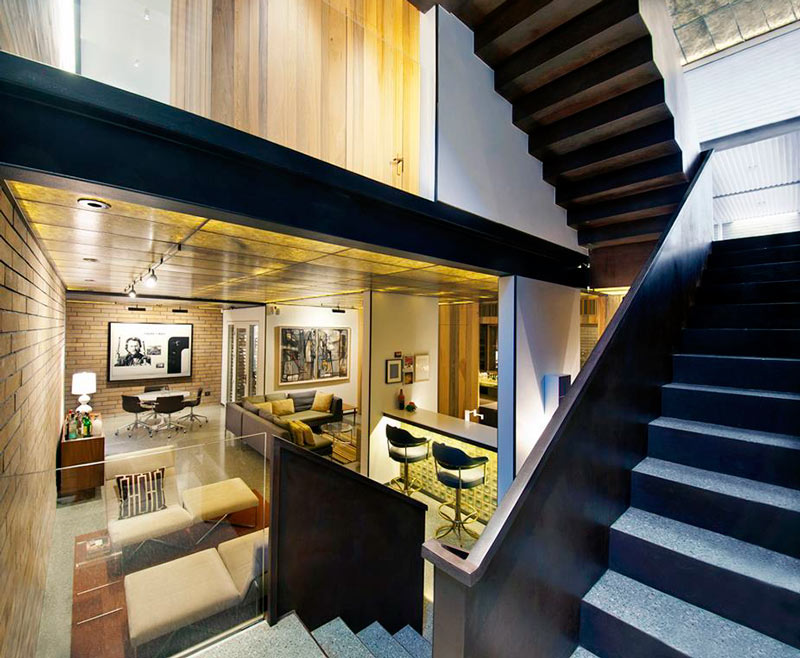
The basement kitchenette includes serious bar storage:
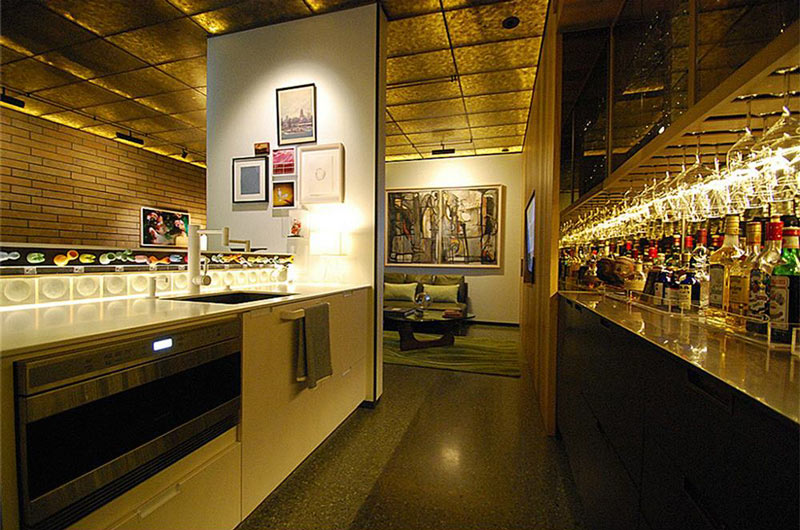
The wine cellar helps out as well:
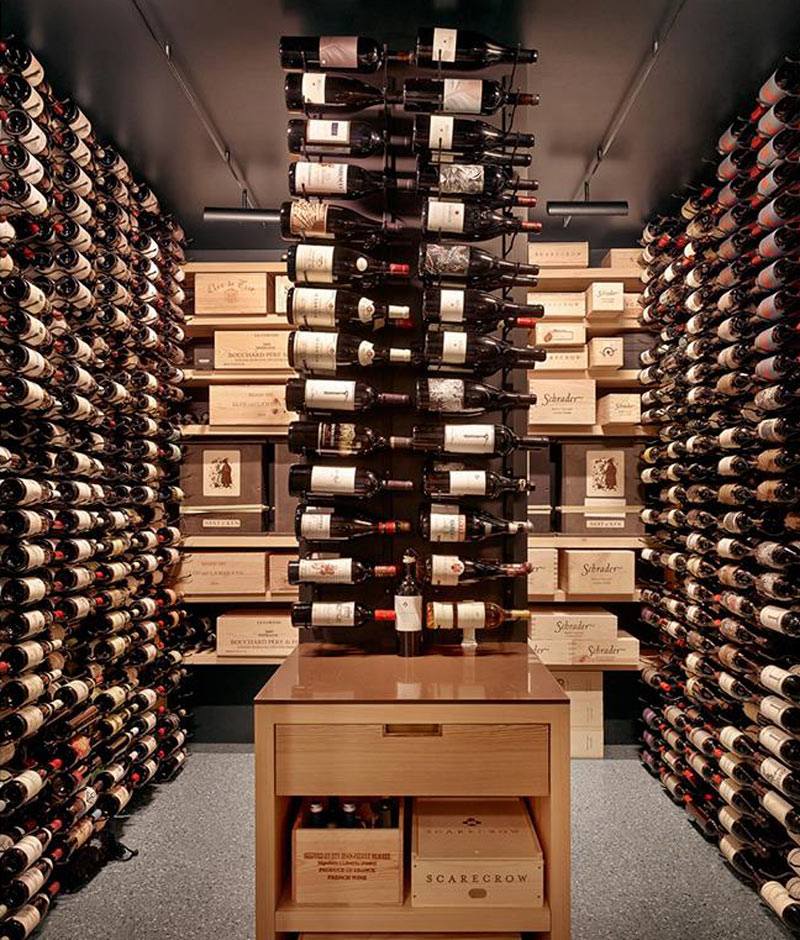
The downstairs bathroom includes a chromatherapy tub below the translucent mica ceiling:
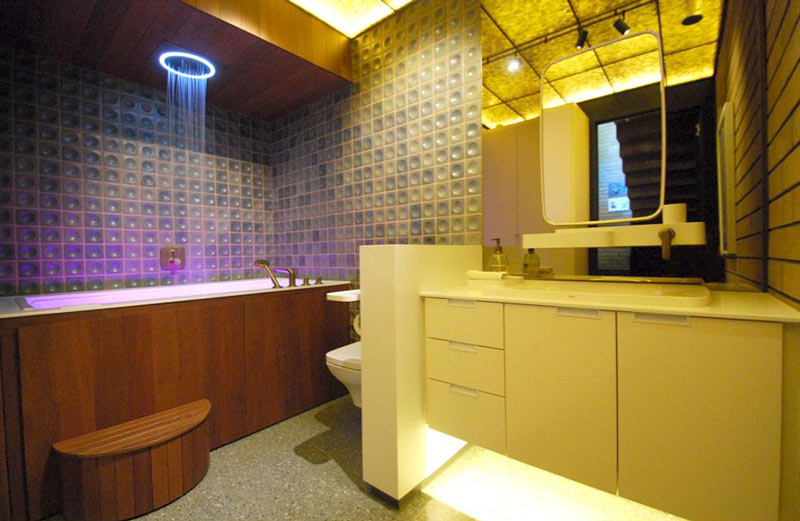
Ready to come back to the surface?
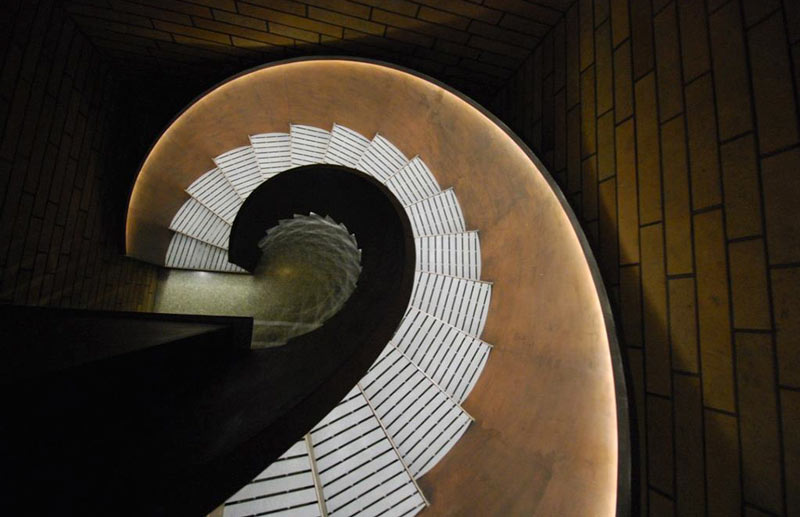
Zigzag ceilings are found throughout the main living areas on the first floor, for reasons of both acoustics and air-conditioning distribution:
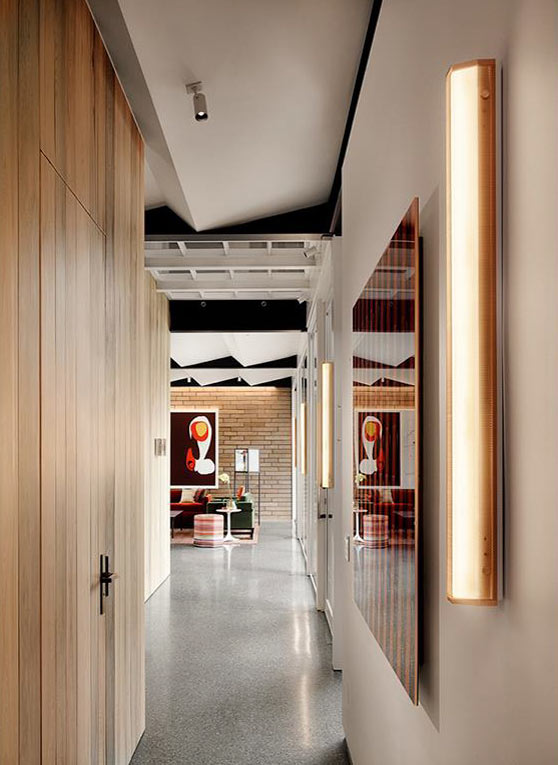
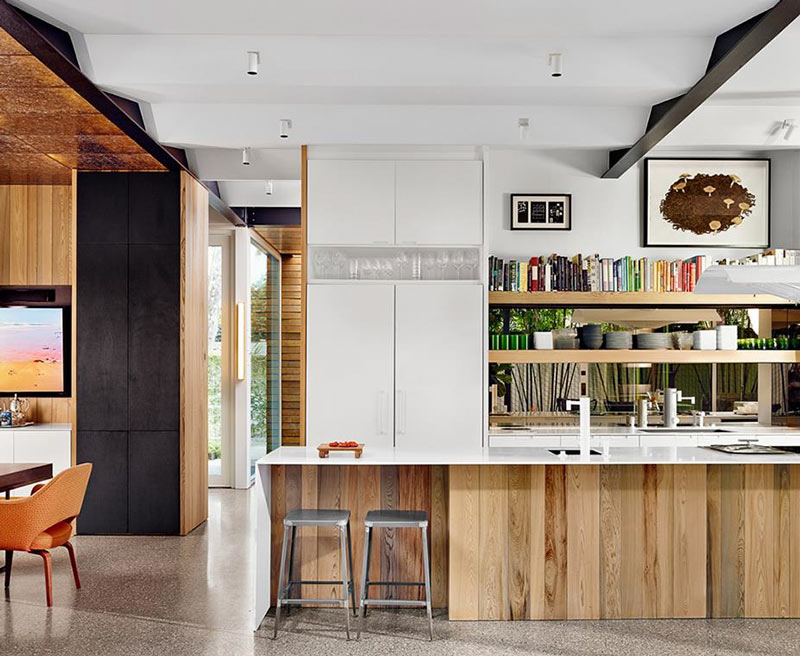
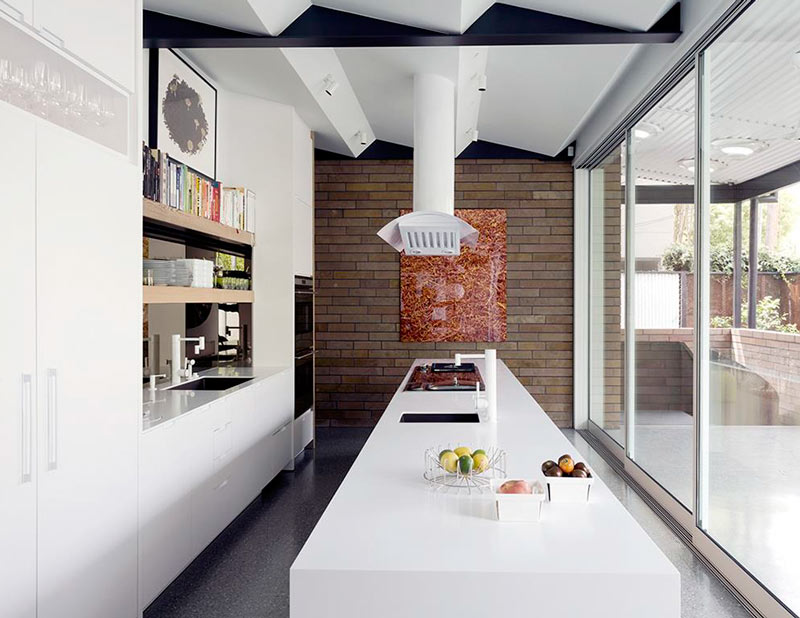
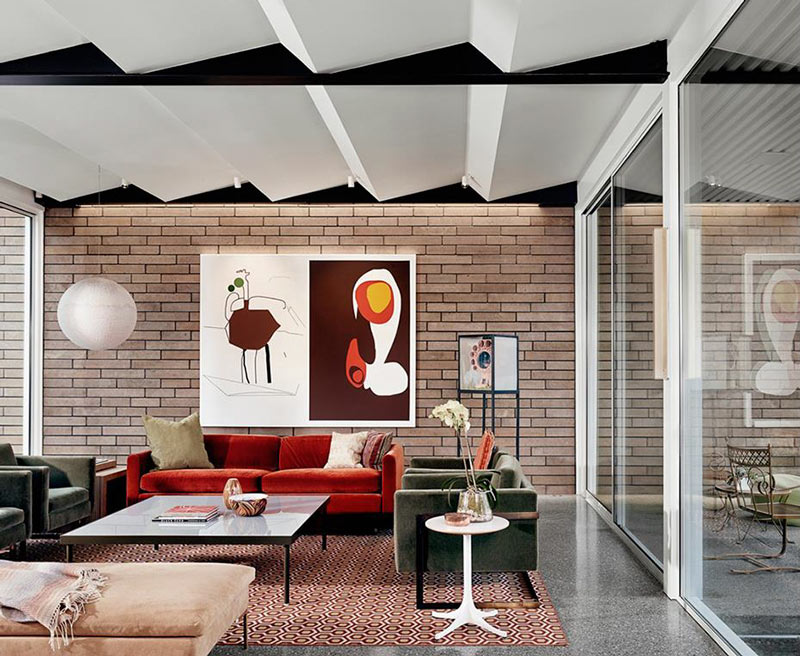
The open living room and kitchen lead out into a screened patio:Â
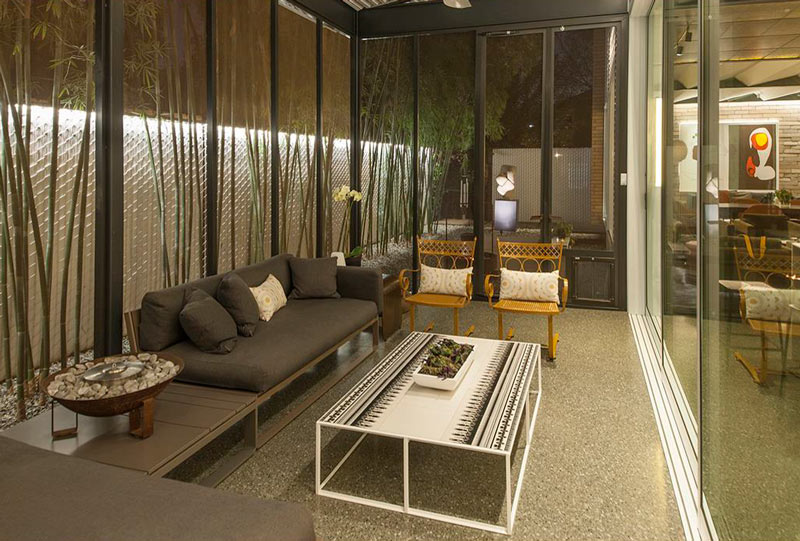
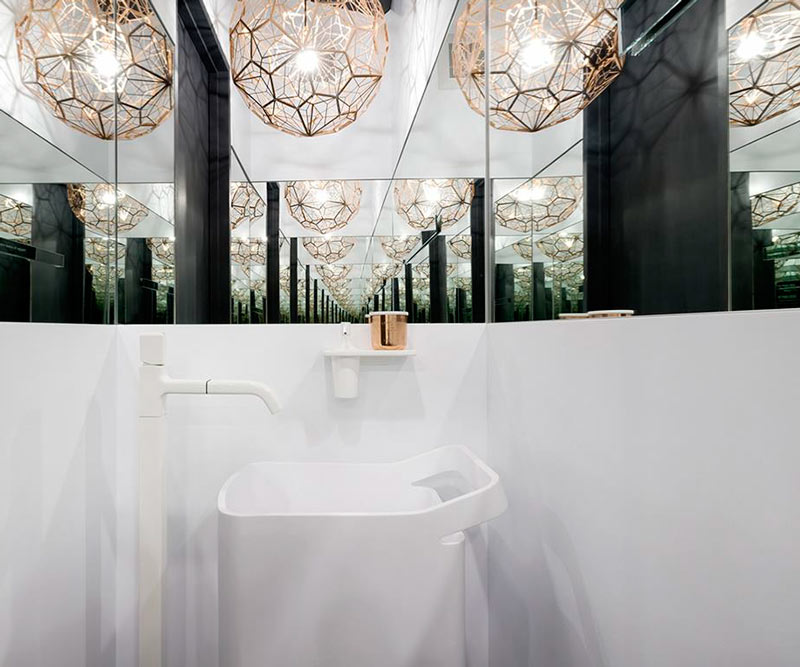
A walk up to the second floor takes you past a gallery display space:
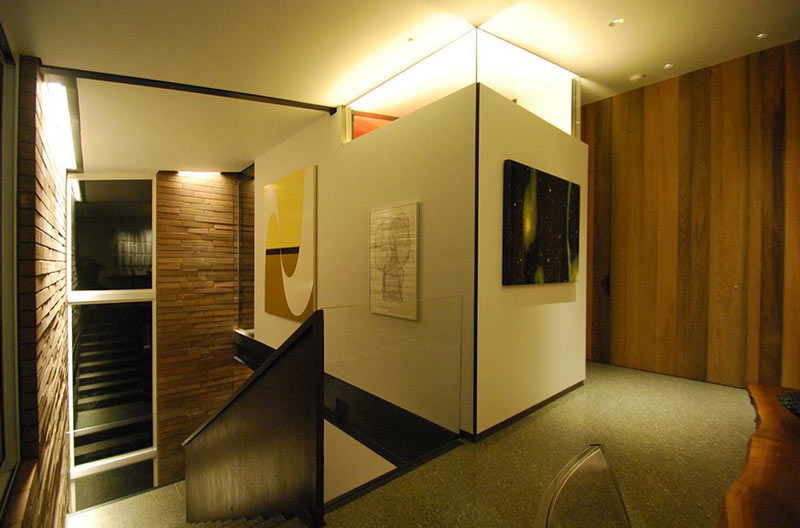
Here’s the horizontal view from that glass walkway above the foyer, facing east:
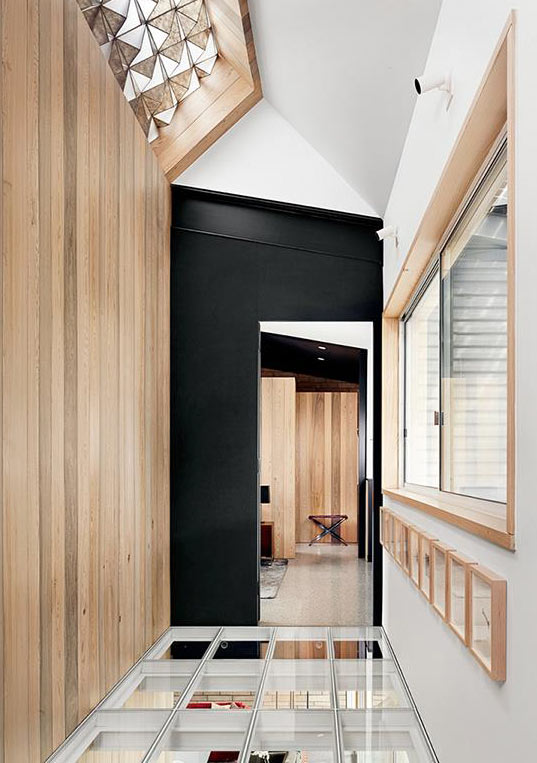
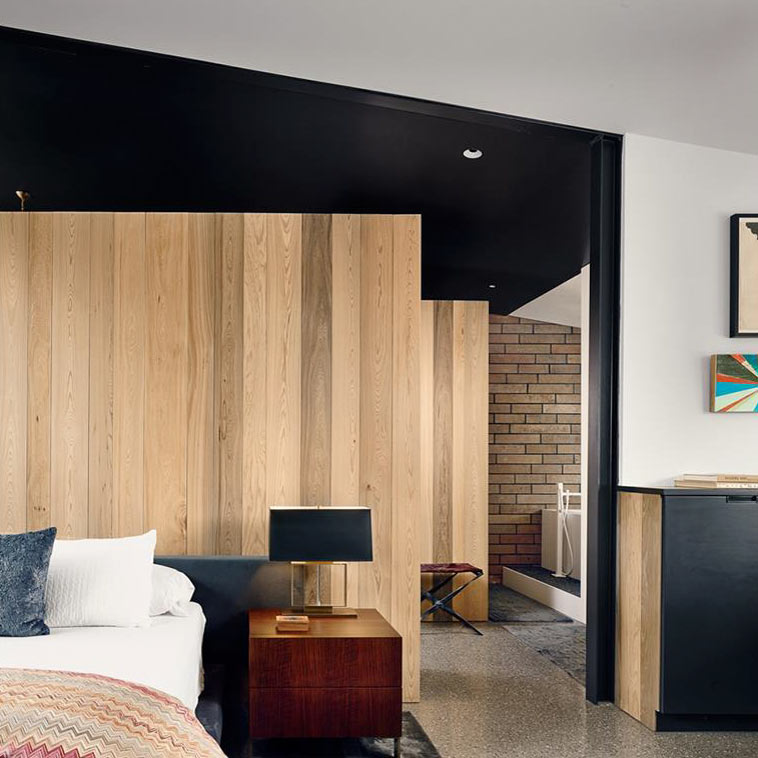
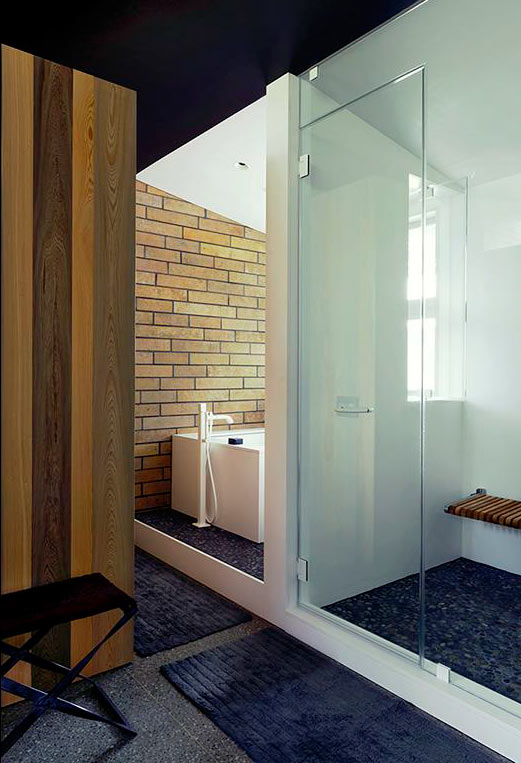
A peek south out the window from the glass walkway nets you a view of the outdoor terrace above the carport, and a closer look at the solar paneling:
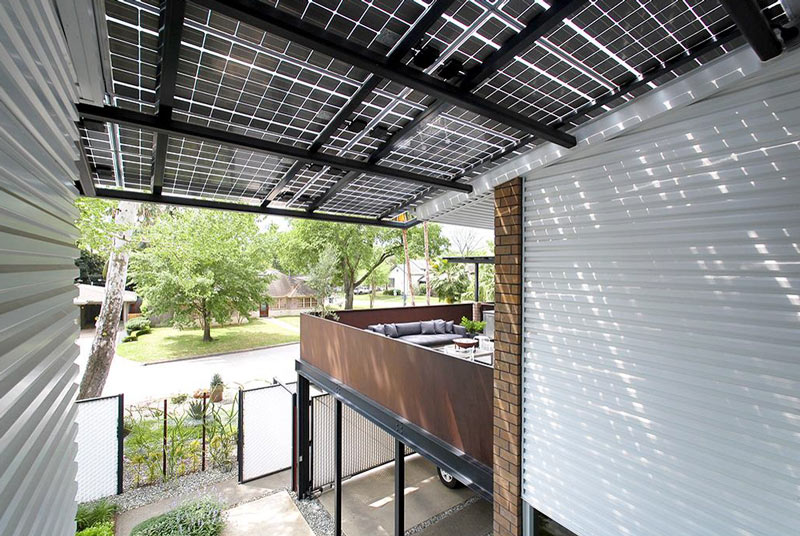
More solar paneling shelters the grill and outdoor kitchen area on the terrace:
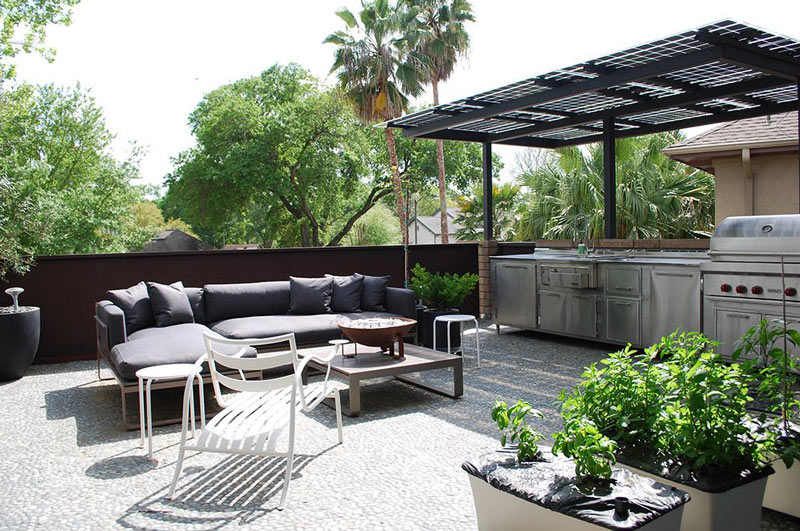
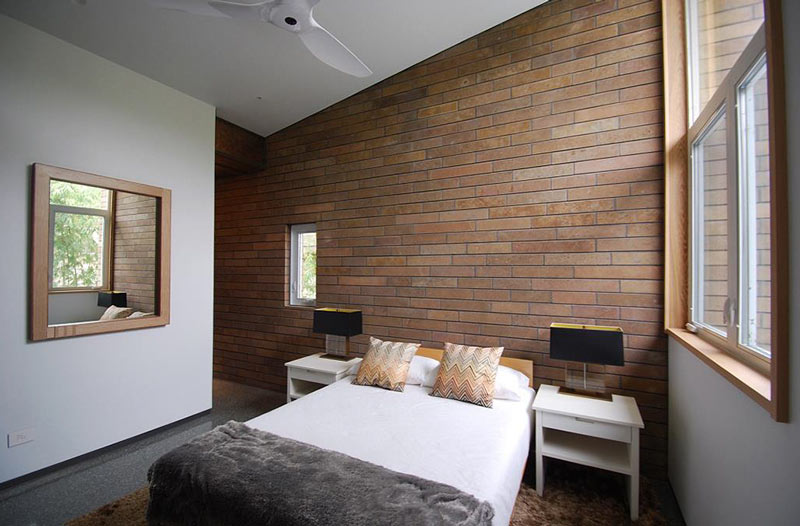
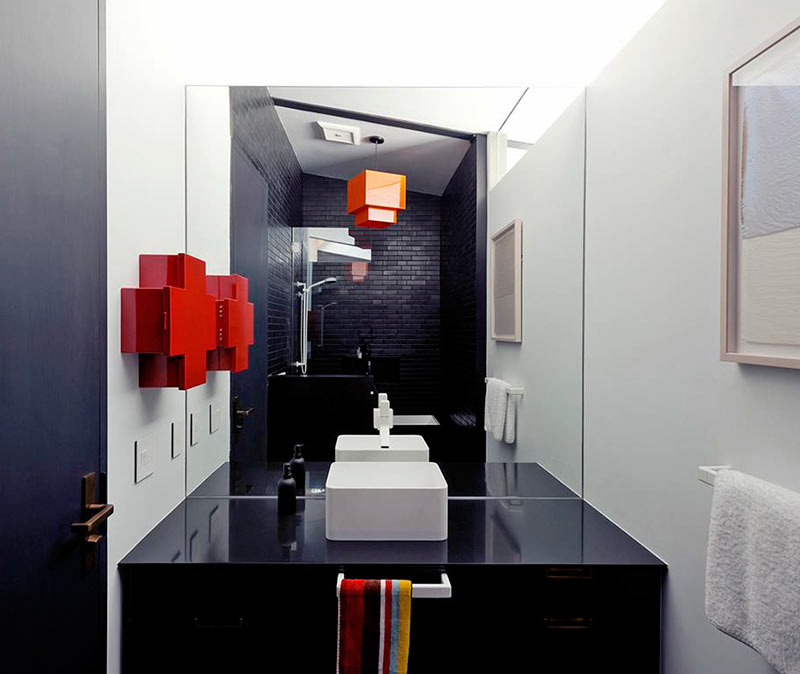
Update, 4/6: Those interested in a closer look can check out the house on this weekend’s Rice Design Alliance home tour [which sponsored Swamplot for a few days earlier this year].
- Down and Up House [Texas Society of Architects]
- 1514 Banks St. [HAR]
- Previously on Swamplot:Â 90 Percent American in Ranch Estates;Â The Slowest Demo in Town: Karen Lantz Pulls a House Apart
Photos: HAR
Video: Lantz Full Circle





Less square footage/ less hard surfaces / bigger pool / less grass /more Xeriascape…
It might be somewhat architecturally interesting, a fun experiment perhaps, but really bad from a business perspective. There’s a reason builders don’t run out there and build these type homes, we call them the “unsellables”. Mostly because Houston does not buy modern/contemporary houses. All the energy efficient features are nice and dandy, but with sub 7 cent electricity generated by abundant natural gas in Texas it does not pay for itself for decades, although bragging rights are instant gratification.
P.S. I see a lot of really cheap materials arranged in clever manner, not high end materials installed by artisans.
The lot is just over 6,000 sf. I may not have an Ikea inspired million dollar house, but I gots more land than 6,000 sf.
I don’t get the big deal about being “almost” all Made in USA. Best I can tell that applies to almost all newly built homes.
Commonsense, nothing in the construction of that house is cheap materials. Go pay it a visit and find out for your self.
Bernard. It’s not almost all Made in USA, it’s the Almost All American House, meaning near the best in American design and products used, which does not include IKEA.
Amazing house! I’ve actually had the opportunity to see this house while attending a party and I don’t understand all of the comments. I don’t remember anything looking cheap or from Ikea. What impressed me was the amount of thought that went into the demo of the old house and the conscientious effort that was taken to have a small footprint using as many cost efficient, green products and materials. The house is amazing and I loved the fact that the kitchen could open up onto the enclosed patio. The corten steel stairs are beautiful and the gardens are amazing. I think I remembered old sunken cypress wood paneling that was salvaged from a river that was very handsome. Nothing in that house looked cheap and unless you’ve had an opportunity to see the house in person I wouldn’t be judging it. But its on the tour this weekend so go see it for yourself. I plan on making the rounds.
Interesting and nicely done. I especially like the garden and rain catching system.
Bosephus, the listing claims 6900 ft for the lot. What gets my attention is the $600+ per sq. ft price given the sq. footage of the house. As church lady would say, “we like ourselves now don’t we”
Wonderful and well-though out design with unique materials.
Much more functional than the 1930’s duplex I lived in on Banks back in the late 90’s. Great street.
Great house and i really like the design but less that a block from the freeway…. no way.
Amazing home. Beautifully constructed and designed. The next owners will truly own a gem.
Hopefully this inspires someone to start constructing LEED Platinum homes. Making air conditioning distribution and acoustics a priority is nice to see as well…maybe Houston (the air conditioning capital of the world) could invent its own standard in that regard and use it as a selling point for compliant homes. Imagine, an air filtration and purification system “good enough to sell to NASA”! haha
.
And the best part is that every time a home is renovated to move up the compliance ladder (eg from non-compliant to LEED Gold, or from LEED Silver to LEED Platinum, for example) the markups can be whatever the buyer and seller want them to be. So for Chinese investors looking for stores of value, this could be a local version of, say, the Vancouver housing market where houses get massive markups, the difference being it would actually be based on something real and measurable instead of pure valuation.
Poured Terrazzo floors throughout – the hardware and plumbing alone in this incredible property is worth more than my house. Ikea? No.
I may be a little biased because I helped Karen with some of the architectural drafting on this project, but this is an incredible house. While the house looks great in the pictures, you have to go into the house to really appreciate it. Almost everything in the house is custom or done in a unique way. She literally did about 10 times more construction drawings and details for this house than you would do for a traditional house. The materials used in the house are all high quality and durable. Karen was onsite every day during construction, and made sure that everything was installed to very high standards. This is a modern, high tech house, but it is also warm and comfortable.
Most builders don’t have enough taste to pull off contemporary homes hence the lack of inventory. Clearly modern/contemporary is a sub genre of style much like Spanish Colonial or Georgian. It doesn’t have to appeal to everyone. Just because some Tuscan or Texas French McMansion has faux painting for days and a sea of inlaid stone/marble and a bannister using as much iron as a foundry will produce doesn’t necessarily make it a great home for everyone. I would imagine this lady built the house for herself to enjoy and really wasn’t concerned with the business perspective side of the equation. While it may not appeal to the masses, it is a refreshing change from the standard fare we see on the pages.
@ anon: I really like your idea of a Houston Standard!
Like “Miami-Dade” when it comes to wind load and hurricane requirements…
The comment that there are cheap materials in this house is nuts. I’ve been in the house and it is insanely well made and thoughtful with extremely high end expensive materials. I can’t even think about what that comment means. I actually sourced some of the tile to use in a project I was doing and it was $430 a foot. Yeah, really cheap. The only thing that I don’t like about it is the front fence (chain link with white plastic strips).