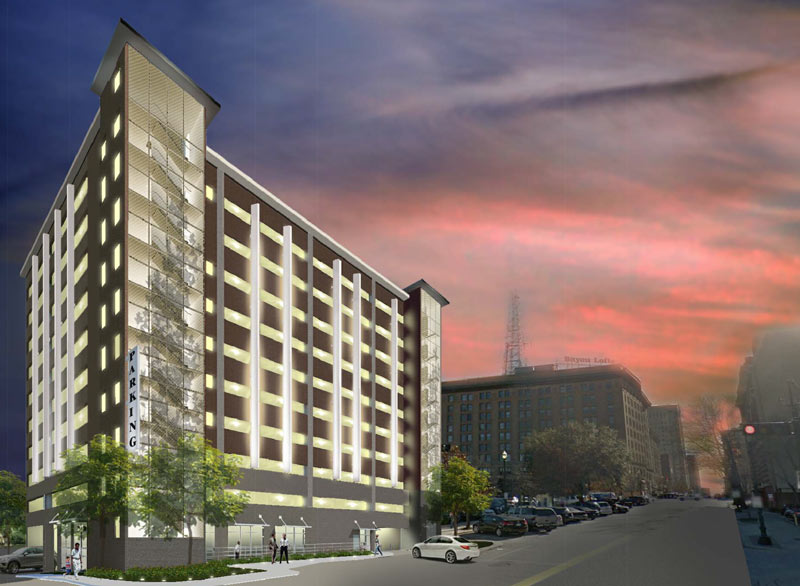
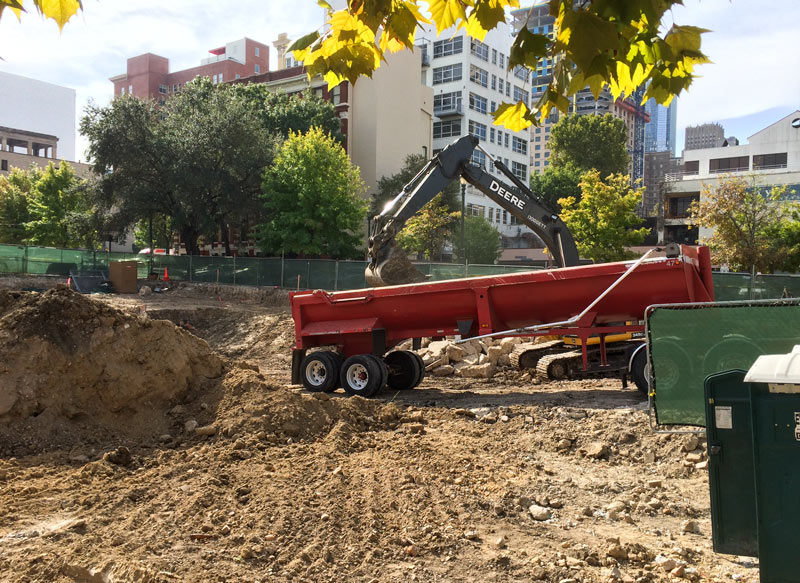
Crews are digging in at the northeast corner of Milam and Franklin streets, a reader notes, where a 10-story parking garage is planned. The rendering up top (labeled as Powers & Brown’s) made a recent appearance at a city historical and archaeological commission meeting, following several months of deferrals and redesigns — including the addition of some ground-floor canopies and simulated window frames (which will have no glass “for flood reasons”). The application says the features are meant help the structure blend in with the surrounding buildings in the Main Street Market Square Historical District, including the Magnolia Ballroom across Milam, the Cotton Exchange building across Franklin at Travis St., and the Bayou Lofts building one block to the east.
Here’s the garage design originally submitted back in June:
***
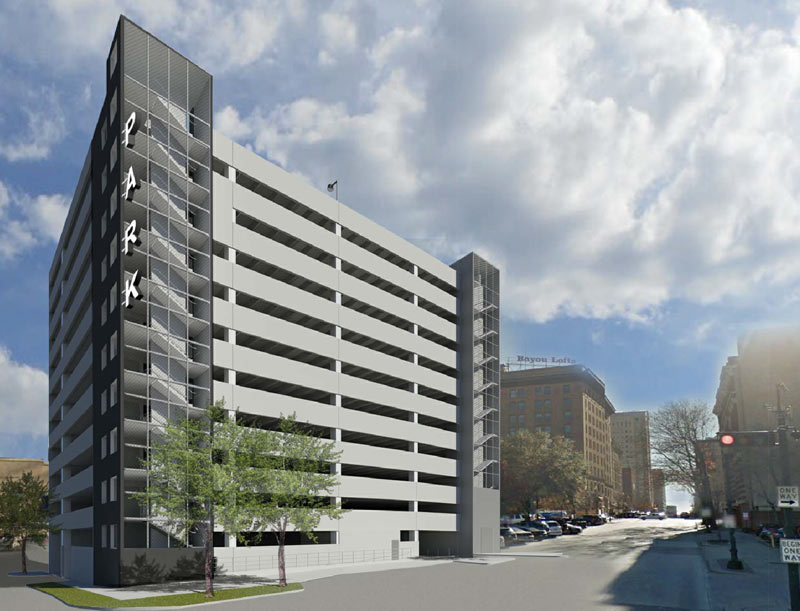
And here’s the latest update — that’s painted chain-link mesh shown running up the sides of the corner stairways:
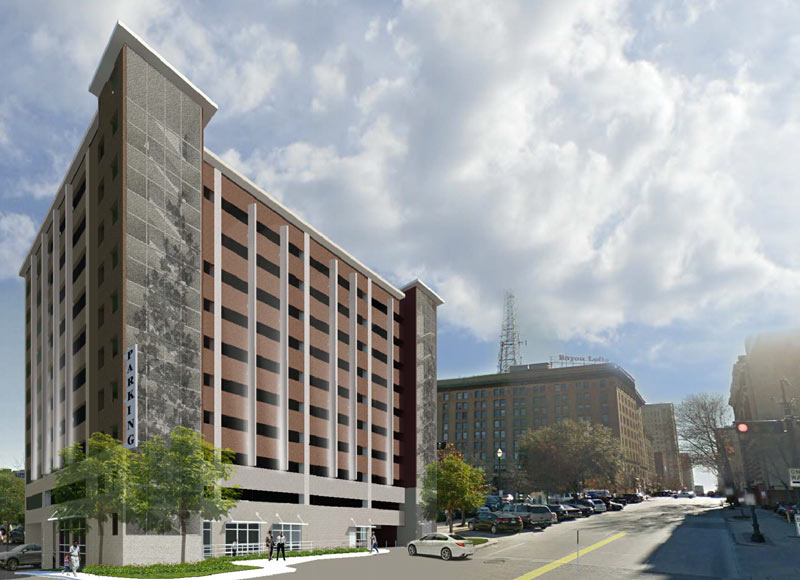
Per the historic commission application, the property has been a surface parking lot since the mid-1960s. Building permits for the structure were approved earlier this month after the historic commission’s late-September sign-off.
- 805 Franklin St. Certificate of Appropriateness [Houston Archaeological & Historical Commission]
Images: Swamplot inbox (photo), Powers & Brown (renderings)


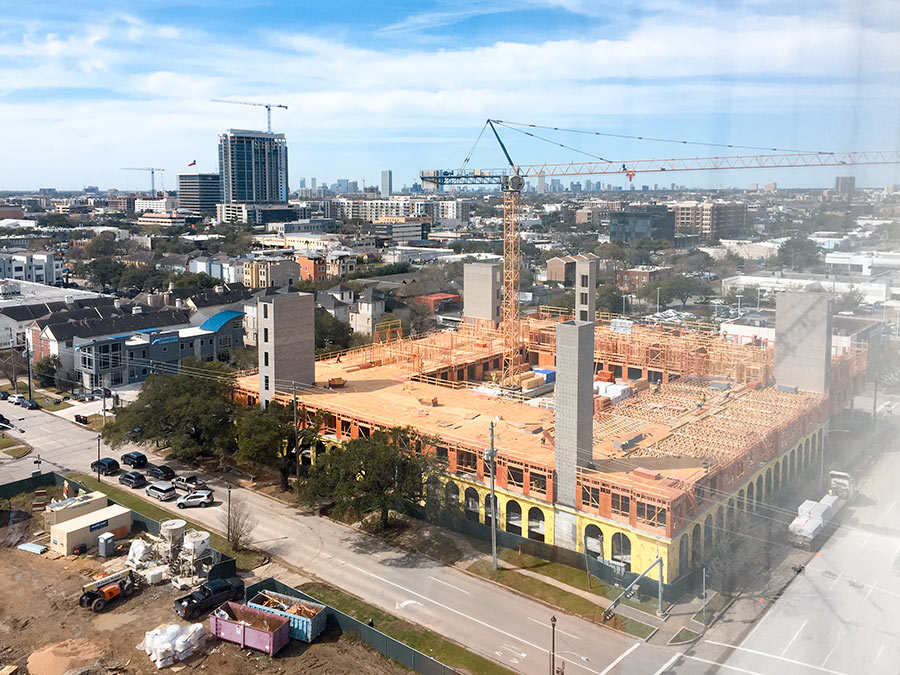
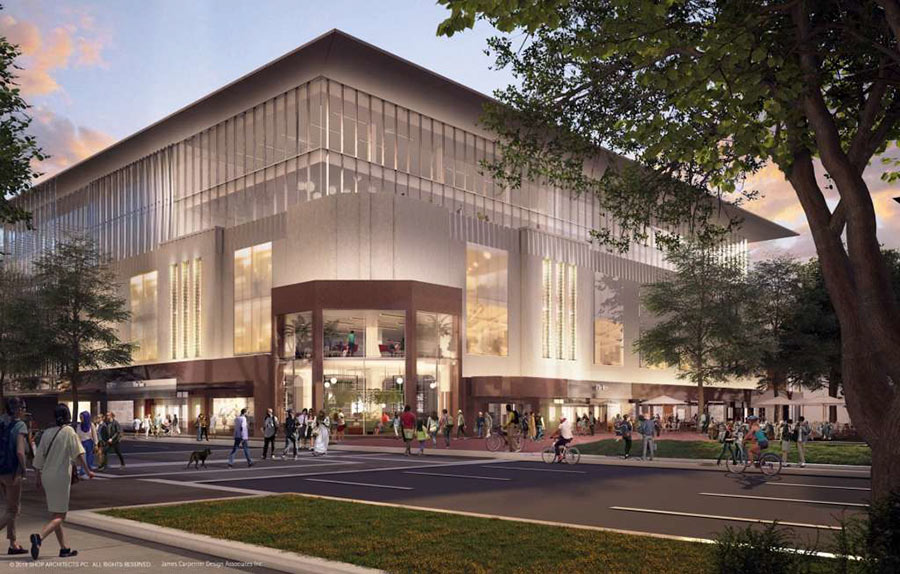
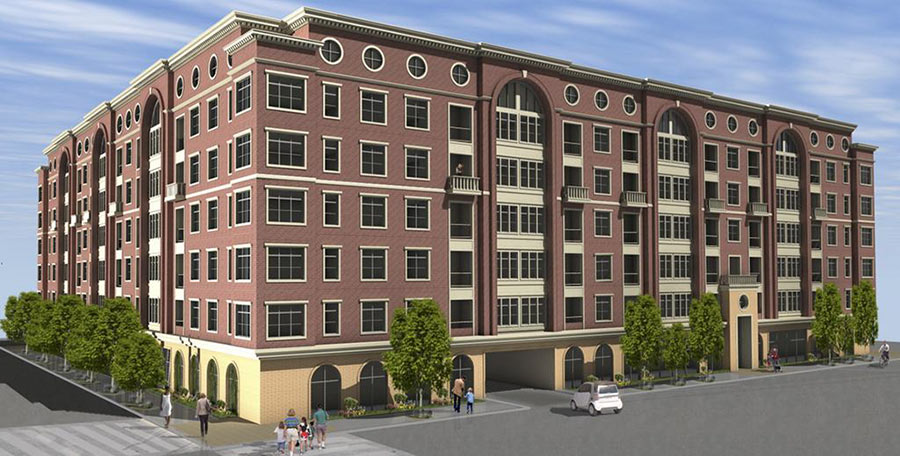
Ugly with a side order of silly. The design was better before the city reviewers messed it up.
If they were able to fit in a row of vending machines on the street frontage, would that have met the definition of ground floor retail?
Parking garages are always ugly, but dang if they didn’t make it worse.
They should actually put retail on bottom floor
A friend gets red tagged by the HAHC for replacing rotting porch railing and this gets through? I guess if she’d put a concrete garage with faux windows in front of her house it’d gotten through…