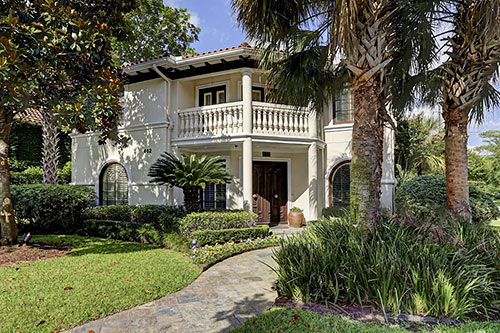
Does this Mediterranean-ian home in Crestwood actually like its view of Memorial Park across the street — or not? Judging from the corner lot’s tree canopies and the 1999 home’s extensive use of plantation shutters, it’s a little hard to tell. When a new agency re-re-re-relisted it a month ago, the property’s asking price came to $1.7 million. A series of 3 previous listings dating back to March 2013 shows pricing efforts targeted $1.975 million at first, but backed down to $1.935 million in September 2013, $1.895 million in February 2014, and $1.795 million in April.
***
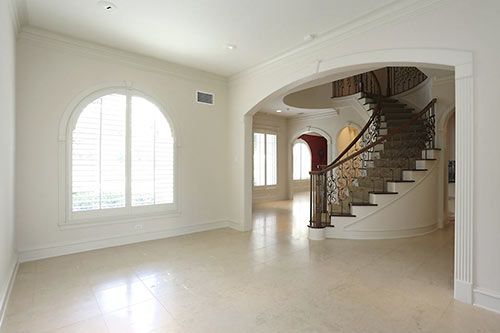
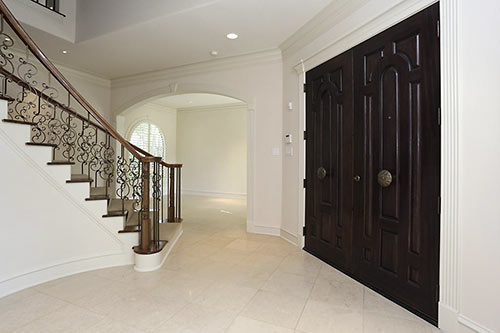
In its current state of readiness, most of the 5,446-sq.-ft. home has a frothy creampuff finish. But the dining room’s Venetian plaster walls in appetite-inducing scarlet are a real standout:
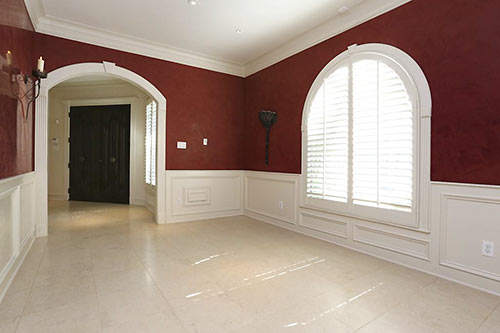
Without furniture to distract, the tile flooring sets up a tempting, unobstructed skating-rink surface that slides through front rooms to the eat-at-island kitchen . . .
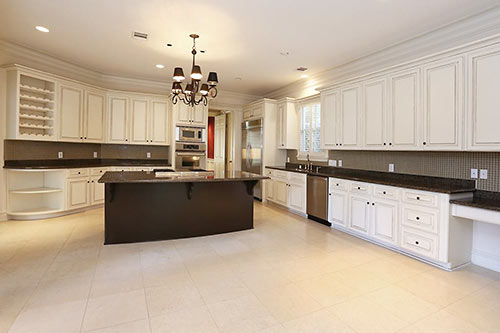
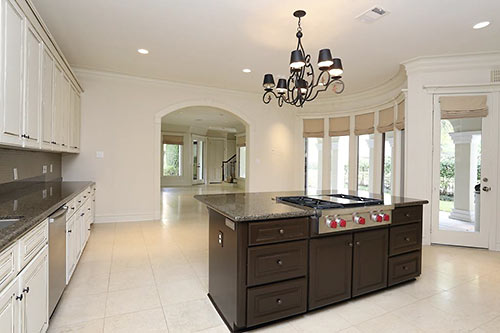
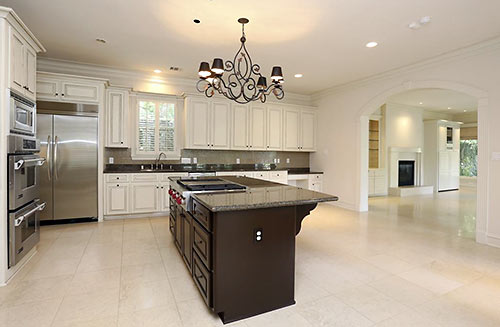
to the family room:
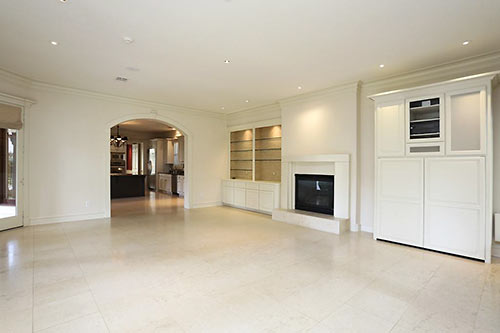
Glass shelving in the built-ins floats across its grass cloth backdrops. Access to the 3-car garage is beyond the back staircase:
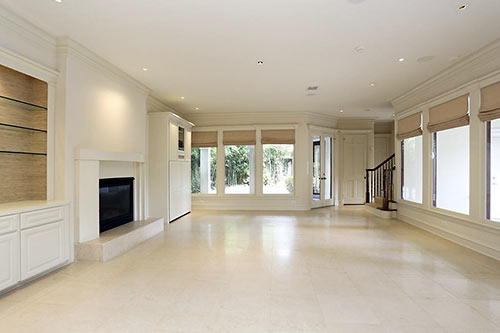
A back patio (above) and a loggia running the length of the room lie beyond the family room’s windows:
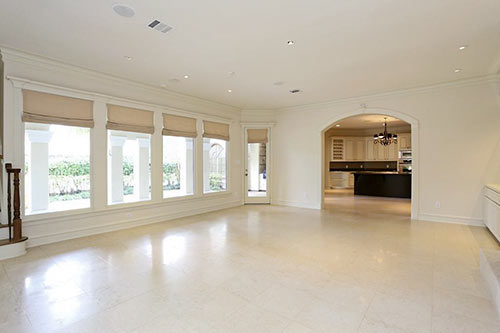
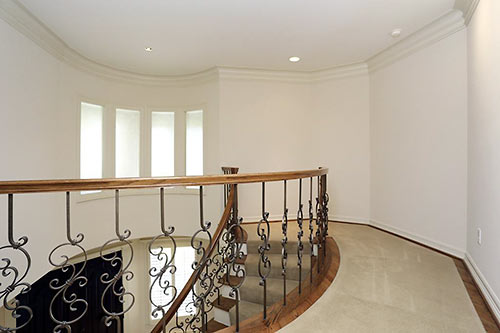
Here’s the master suite. Could it have access to the front balcony? (The listing doesn’t indicate which room gets the over-the-canopy park view.)
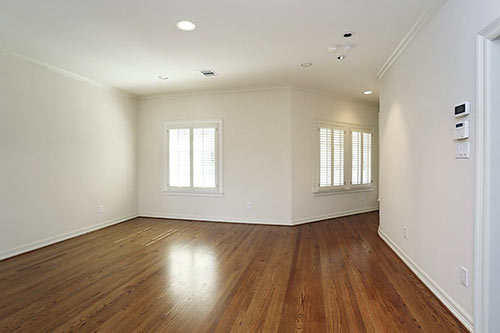
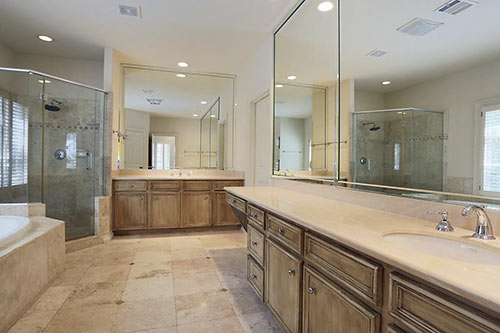
Study or future closet? This room with built-in desktop is right off the master bedroom:
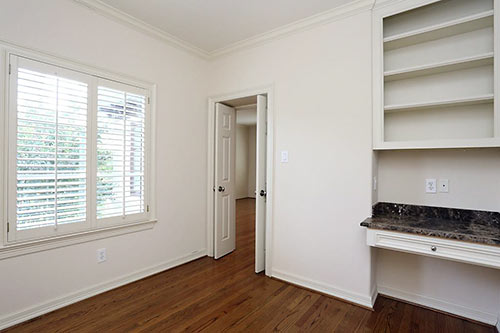
There’s an unmediated media room upstairs . . .
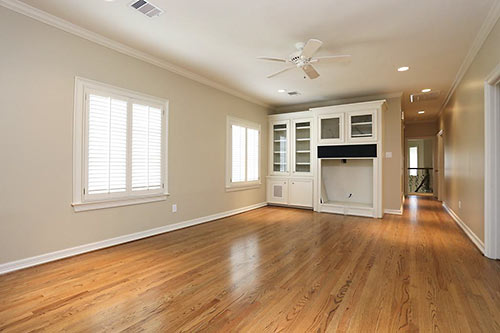
and it’s near the 4 secondary bedrooms and their miscellaneous bathrooms:
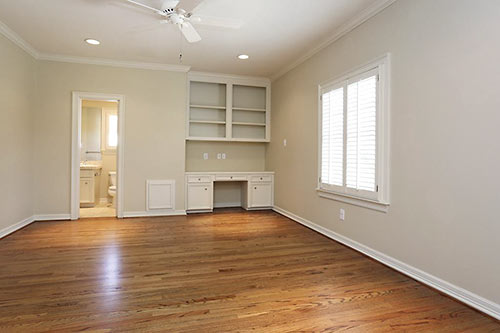
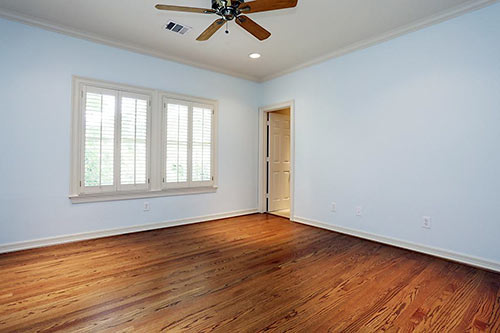
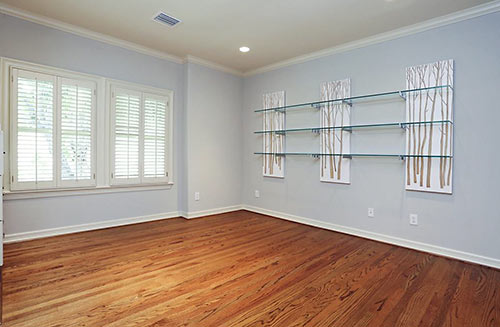
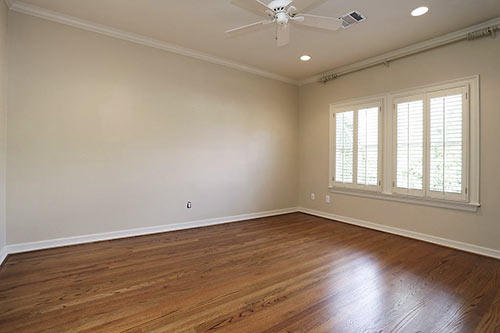
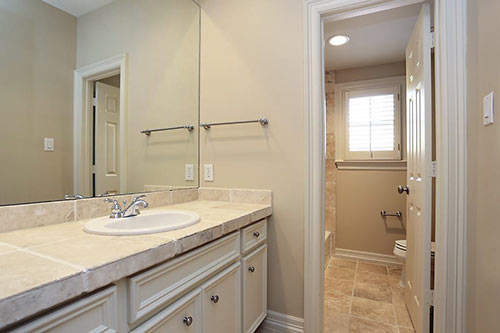
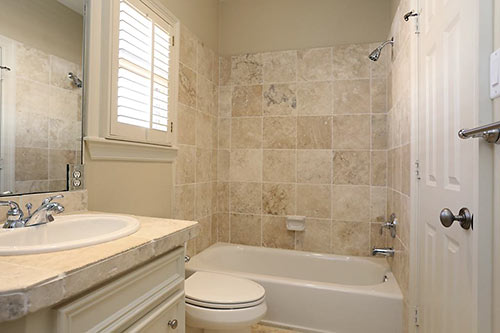
The 3rd floor has this open, carpeted space that’s pegged as the game room:
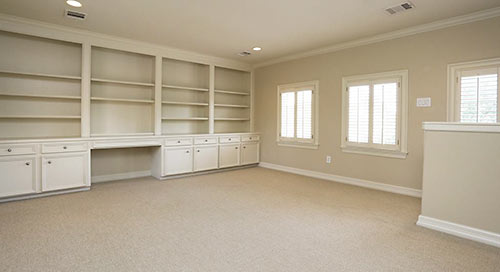
Outdoor venues include this slate-tiled space at the back of the family room that’s en route to . . .
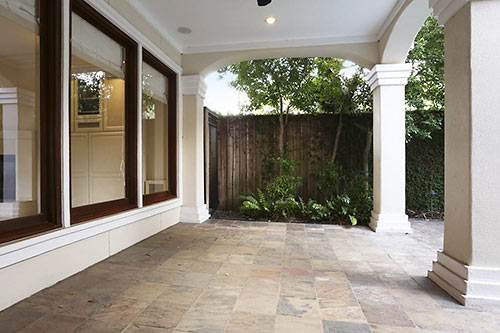
the pool, shaded by the home to its west and the ivy-covered back wall of the garage to its south:
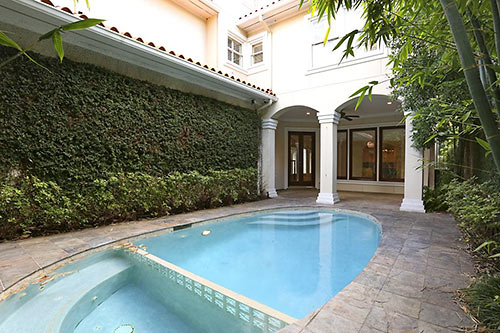
That means the “yard” is on the south side . . .
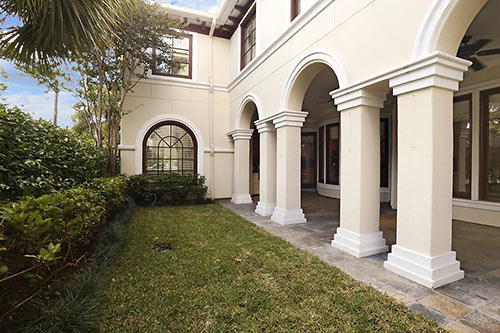
near the outdoor grill. The kitchen and family room both have direct access to its alcove:
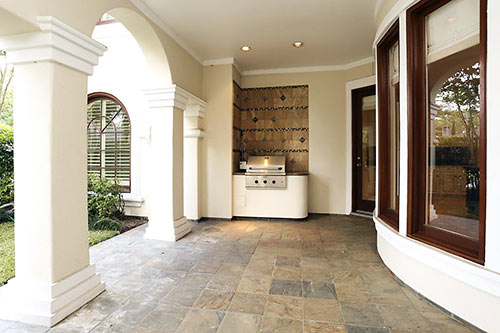
Several homes with red tile roofs cluster near this one. They line up on the one side of the street, which carries the neighborhood’s name. It also serves as a border between homes on the east side of the roadway and any Memorial Park passersby.
- 402 Crestwood Dr. [HAR]





The spacing of the balusters in the upstairs balcony handrail does not meet code. At this price point, do they even consider that type of stuff when doing inspections? Or are they more concerned with stuff like the chilling capacity of the wine cellar and the sound quality in the home theater?
What a boring house.
@mel. Great comment. you have such a way with words. I love your continually negative comments. Keep up the good work. I would hate to see anything positive on this website.
SFP: Here’s a positive comment for you: the exterior and outdoor spaces of the home are beautiful.
Mel, you are absolutely correct about the inside–so effing boring especially compared to the outdoor space. Kinda like opening a beautifully, thoughfully wrapped gift, just to find a pair of flannel jammies inside.
Newsflash: It’s a vacant house.
.
I’m not saying that a vacant house can’t have appeal, but I imagine this house could look completely different if furnished well.
Saw house furnished..still boring.