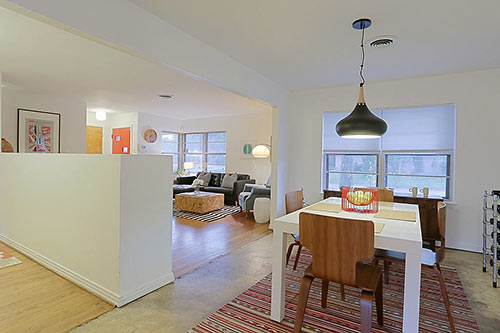
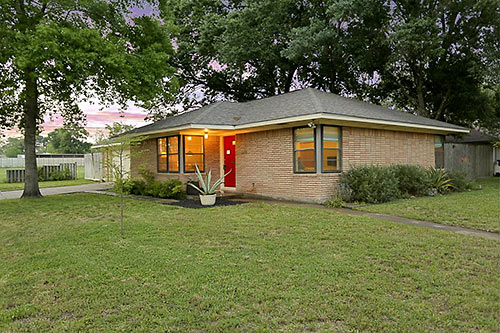
Corner windows sharpen the edges of a buffed-up 1956 home with mod-fied interior (top) located on a corner lot in Shepherd Forest. The walkway across the lawn (above) leads to the street that determines the property address, but the tomato-red front door faces the cross street. So does the double-bay garage tucked closer to the utility easement running behind the fully fenced property. Earlier this week, the sideways-sited home landed on the market. Its $279,000 asking price is just over $100K more than when it last sold, back in August 2011.
***
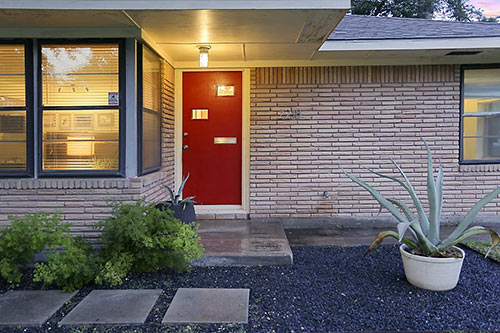
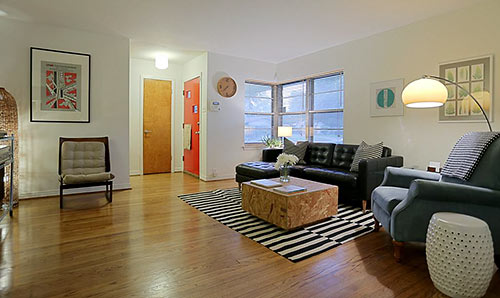
HCAD records indicate a 2010 renovation. A half-height divider stands where there likely was once a wall in the living room, separating it from the interior hallway leading to the bedrooms. The open-plan home has its original hardwood floors . . .
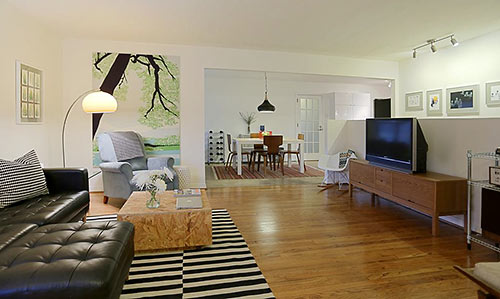
and some concrete surfaces underfoot:
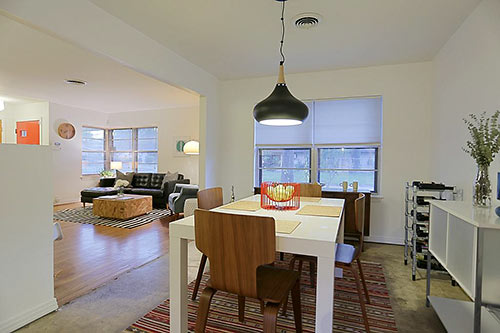
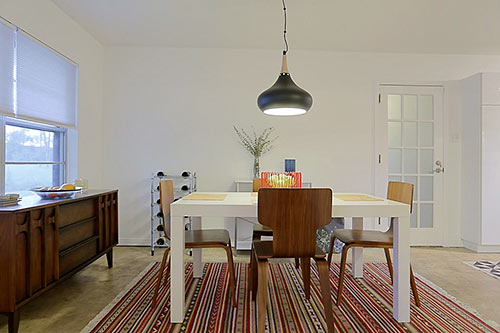
A frosted glass panel door near the dining area and kitchen leads toward the 2-car garage (and laundry facilities):
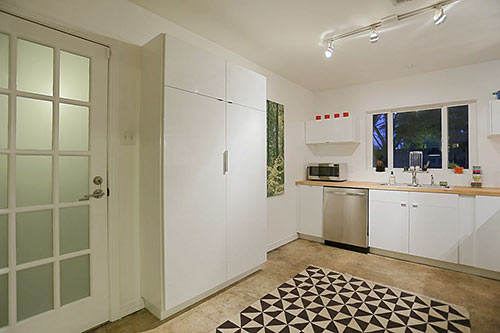
Over the sink, the kitchen window looks east to neighbors on the side:
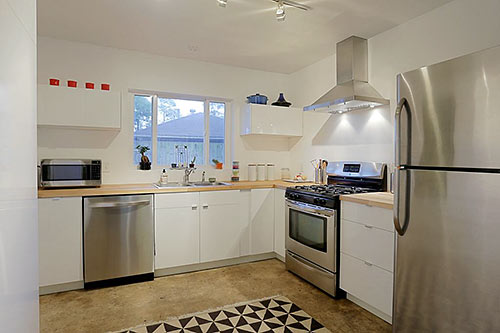
The revamped kitchen’s butcher-block countertops get artsy attention in the listing photos:
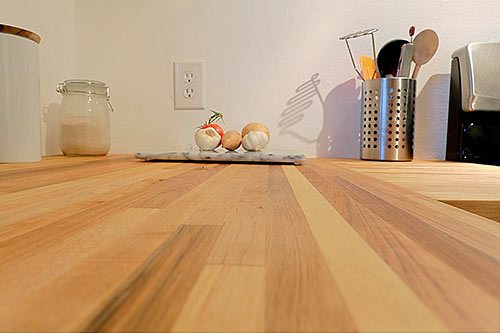
Behind the half-height divider, a hallway leads to the 3 bedrooms:
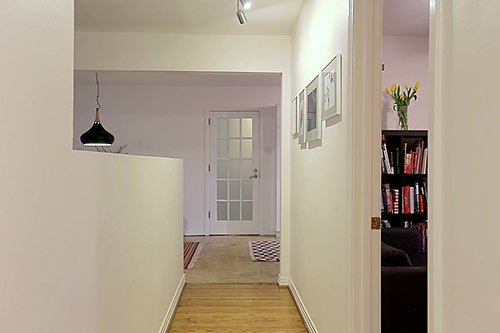
One of them has been turned into a study, and has access to the side yard through a set of French doors:
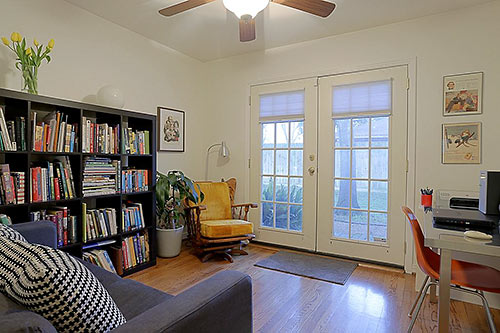
The other 2 bedrooms each get a corner slot facing the front street, located on the south side of the 7,819-sq.-ft. lot:
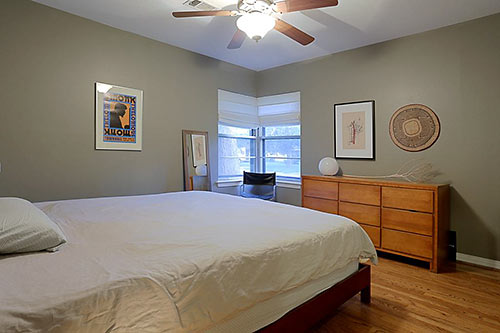
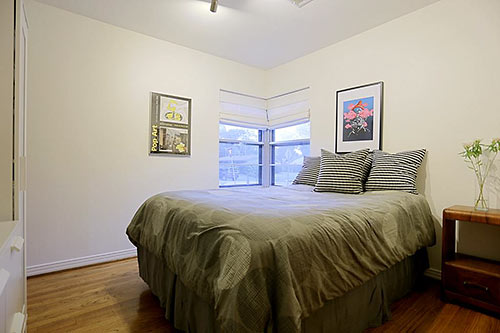
The 1,188-sq.-ft. home has one bathroom, which appears to have retained kohl-lined minty green tile of its day:
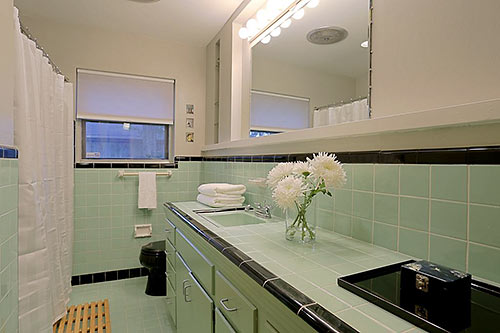
The fence in the background of the photo below connects to the front of the home. The listing does not mention which room gets the sliding glass doors to the conversation-sized wooden deck, though it appears to be at the back of the garage:
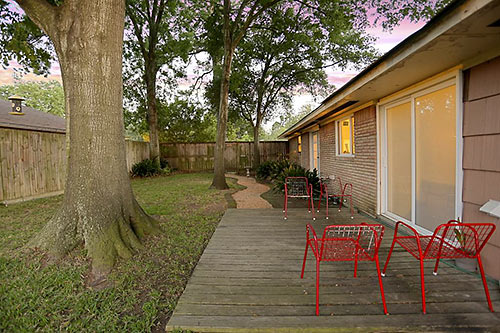
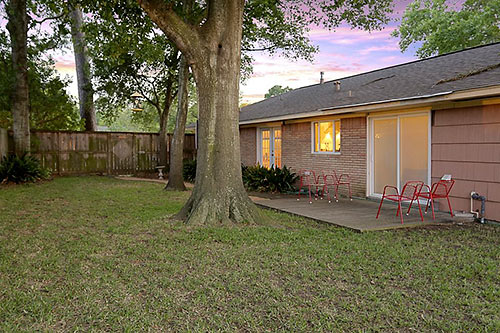
The neighborhood commands a hefty $20 annual maintenance fee.





Very nice, and never mind the electromagnetic radiation.
$20/year — I’m guessing it’s just enough to keep a few common green spaces mowed?
Very well done home.
I also live in a neighborhood of predominately 50’s home and if they’re redone, the master bathroom is always totally remodeled while the hall bath is usually kept original (with only minor tweaks). I like the mint color- it a nice change from the once very popular pepto bismol pink.
The $20 is the annual fee to belong to the Civic Club. Not maintenance.
OMG!!! This is my listing!
Nice. Wish it was mine.
Nicely done. Very tasteful.
Beautiful house. Nicely priced as well.
LOVE the goofy front door and can’t believe it wasn’t tossed out years ago!
Kudos both to those who ‘renewed’ this house and to those who did nothing to this house.
Very nice remodel!
This house has similarities to my 1948 Braes Heights home — the same odd skinny pale orange brick with the exact same brick pattern; wraparound corner windows; low roofline with wide eaves; similar front door located on the SIDE of the home; and the same mint green bathroom tile.
Nice looking place, it’s a shame that it backs up to the powerlines.
Thank you guys so much for the amazing feedback. The owners are positively thrilled that their home was featured here. It has been an absolute pleasure to market this home with my team of photographers and my stager, who really had an easy job showcasing this amazing home.
Cutoff for offers was at 4:30 pm today. Decision to accept made by 5:00. I guess it’s a done deal by now.
.
I like the butcher block counters. Nice change from all the hard materials that are trendy today.
Agreed all around. Very nice home and good landscaping as well.
Anyone know what it sold for?
Can’t disclose sales price until it closes!