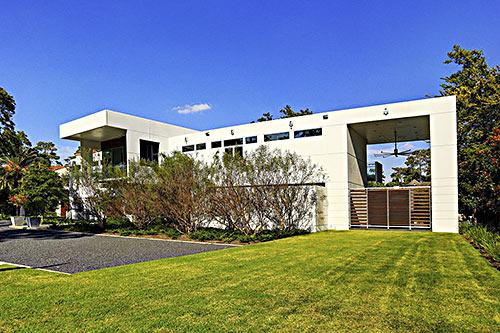
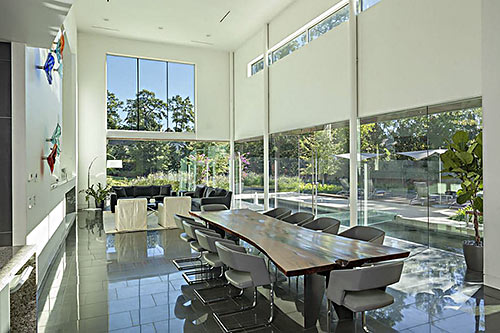
Which way is the view? From the balcony beneath the cantilevered section that marks the entry of the Modern mansion on nearly an acre in Pine Wood Estates? Through a pair of driveway gates off Memorial Drive, right where it makes its first bend west of the West Loop? Via butt-jointed glass walls, which open up further an already open floor plan (above)? MC2 Architects (pronounced Emcee Squared; publications have problems lifting their digits) designed the minimalist-but-lux tiltwall assembly for a client in 2012. It was first offered for sale 100 days ago, for $4.99 million.
***
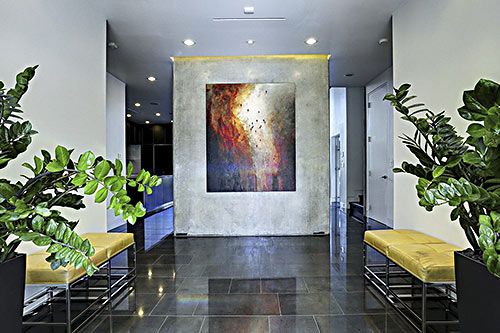
From the posh and polished foyer, passage into the adjacent “Great Room” (below) flows past both sides of a just-add-art floating wall of concrete:
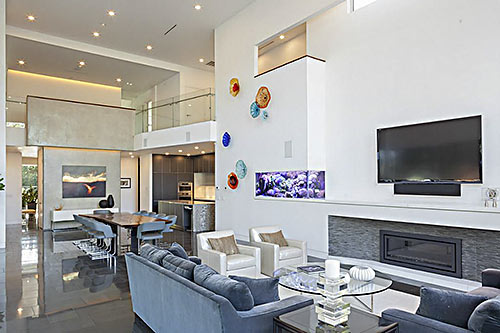
There aren’t many walls between rooms, or ceilings between levels, in the 5,817-sq.-ft. home:
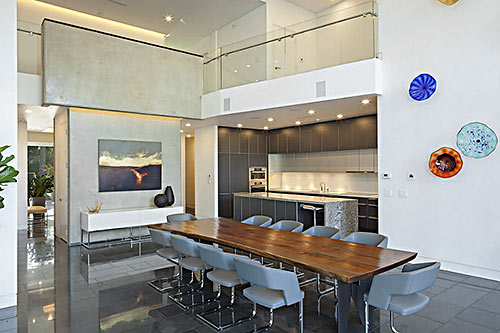
In the sleek kitchen, granite crawls up, over, and down the island:
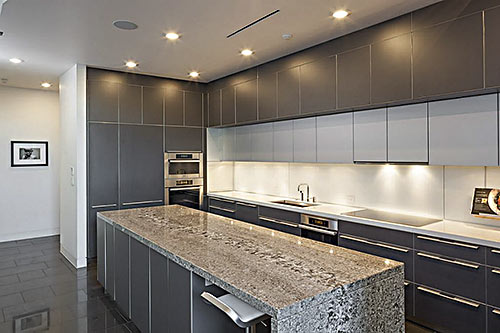
One of the window walls in the master suite faces a private garden and fountain:
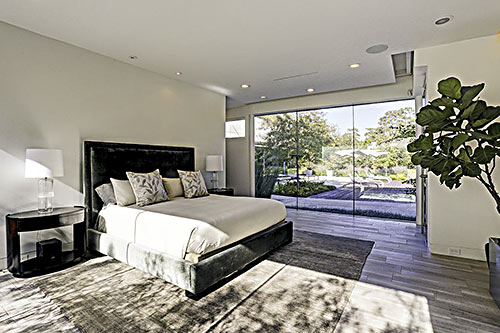
Same garden, different view: this time from the master bathroom, which is fitted with a door-free glass shower, freestanding tub, and floating cabinets:
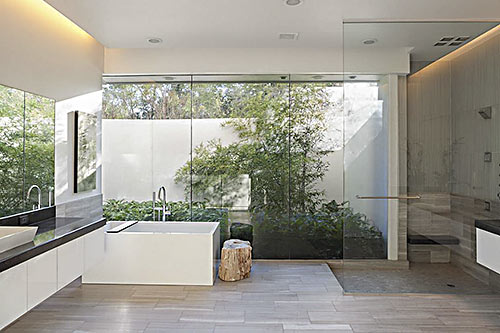
Upstairs, the landing is fitting for sitting near the glass balustrade overlooking the first floor. Nearby is space currently used as a corner office:
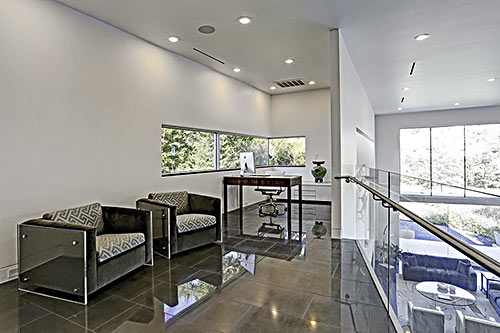
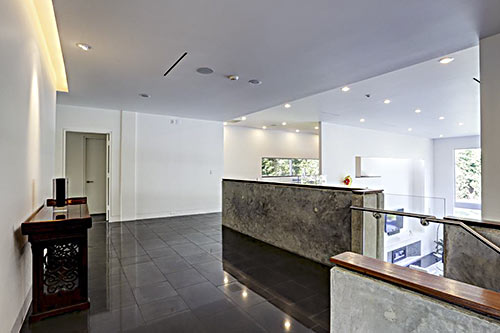
A second-floor family room (aka an optional extra bedroom) has access to the covered balcony situated over the front entry:
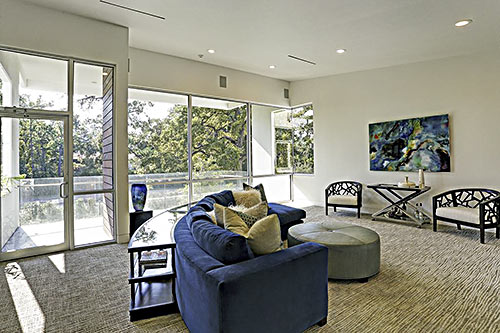
There are 3 more bedrooms:
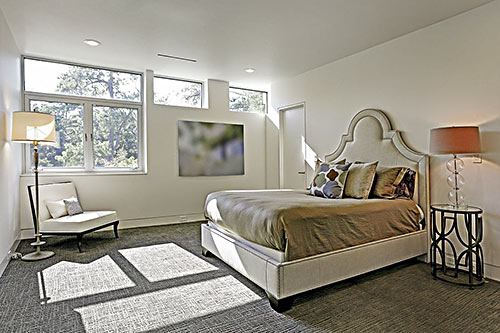
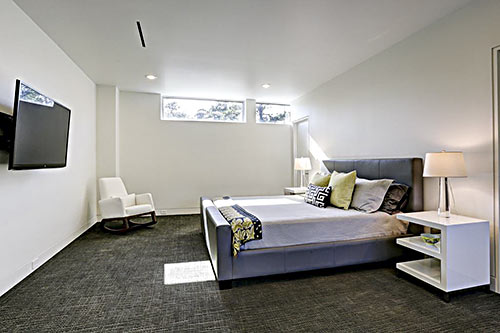
This one full of fit bits:
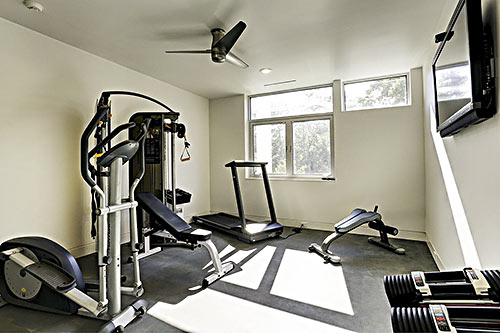
There are 2 half-baths. Each bedroom has its own bathroom, kinda like this tech-textured one:
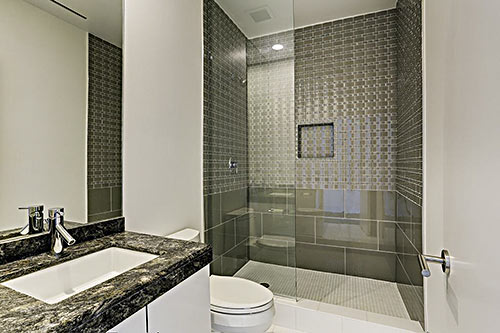
A sheltered, outdoor dogtrot with television comes with a summer kitchen, a full bathroom (which also serves the pool), and an outdoor shower hidden behind the central wall:
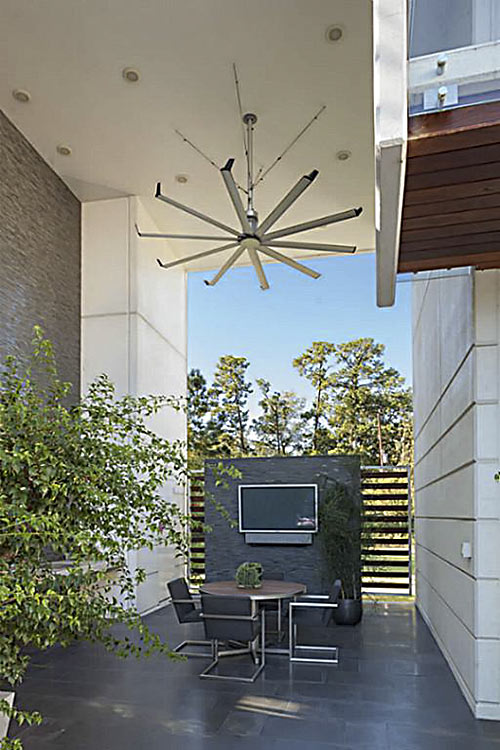
Spot the glass bridge that spans a filtered koi pond from the Great Room in this pic:
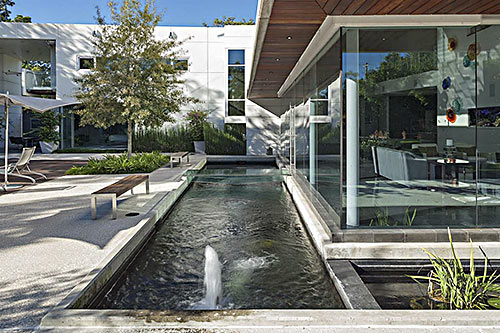
Stone and ipe wood sections of the terrace link the deck and water features . . .
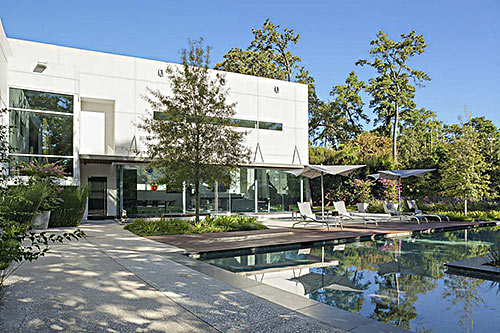
including the 96-ft. lap pool, shown as it looks by day . . .
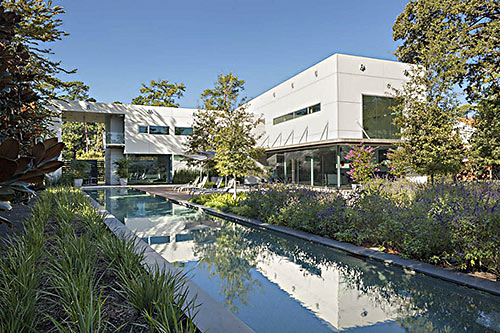
and by night:
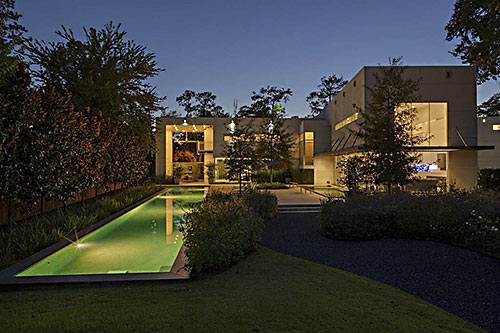
The garage has 3 oversized bays:
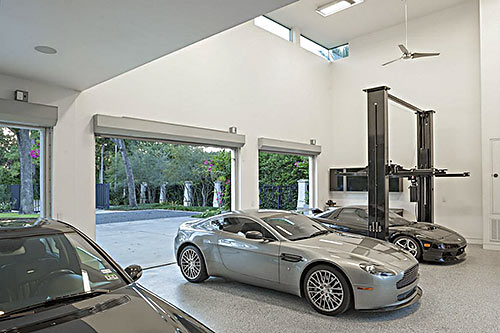
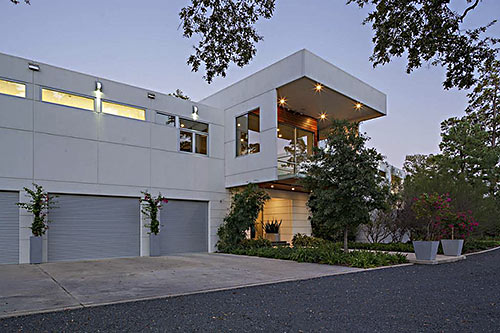
- 8730 Memorial Dr. [HAR]





Nice house for the style but heavily overpriced. It’s City of Houston not any of the villages, it’s ON Memorial drive which is a big no no these days with increasing traffic, all homes facing Memorial have taken a major haircut. And last but not least, contemporary style is extremely difficult to sell in Houston, it’s seem people who like contemporary can’t afford contemporary, and people that can afford it 9 out of 10 pick Mediterranean or Traditional. I say closer to $3 Mil might be fair.
Man, what I wouldn’t do for a garage with a lift and room for a workshop like that. But most of the rest of the house seems hard and cold and uncomfortable. Even the carpet in the bedrooms looks like office carpet.
This would be perfect if you wanted to live in an abandoned community college.
So will the person living there have a block head, block hands, and block feet? Like a lego man?
Really an ugly house. I guess they were aiming for a sort of Richard Meier-Le Corbusier mash up. If that’s the case: epic fail. It makes me think of an institution in California. This is a great lot totally wasted. Hopefully someone has the money and taste to rid the lot of this barnacle and hire Richard Meier to show this MC2 (awful name to go with awful design) how to design a modern house.
Lovely design, and home for entertaining. Priced way out of my league
That’s a Big ass fan.
What a cold, sterile house! But I do admire the owner’s Chihuly glass pieces…
I really like the house…. looks like a breeze to keep clean (except the windows). I like the Big Ass fan on the porch….and a lift in the garage? Wow.
The pictures make it no justice, I’ve been in this house and its not as cold as it seems…actually very cozy. I’m my opinion this is an amazing, very unique house and anyone that can afford it would be luck to live in it!!!
I’m a fan of big ass fans……
I think it’s gorgeous! But too cold? Of course it is staged to sell. Once someone moves in and adds their personal items, the house would warm right up and I’m sure would be a wonderful place to live for someone who appreciates contemporary homes.
Gonna have to quote Ferris Buehler again.
“The place is like a museum. It’s very beautiful and very cold, and you’re not allowed to touch anything. “
Hate it. What a waste of money.
It’s very tiring to get realtors constantly commenting that obviously have a vested interest in the house. This site needs to do a much more credible job in vetting the people who comment on here. How about requiring the use of real first names, that might cut down on the personal attacks. It’s very different to comment under your actual first name than hide behind some sobriquet. Come on Swamplot, step up your game.
This is a place for living large, There may not be another big ass who can handle this place.
The photos don’t do the house justice. I visited this house in person during the AIA home tour a few years back and it really feels warm and inviting. They even have a koi pond with a glass bridge in the backyard! Also missing in the photos are the rolling hills on the north side of the property.
Just beautiful. Alas, I fall into the category that can’t afford it.
Uh LuLu, rolling “hills” are in the Hill County, these are called “mounds”. At any rate, this is not a great house and certainly not worth that price. They will come down considerably in order to sell it, at no doubt a loss. When you pay to have someone construct a house like this (see how I did that? The buyer didn’t “build” this course, workers did) you should understand that it will take a “unique” buyer, who appreciates bad knockoff Richard Meier and is stupid enough to pay you for it. Lucky for these people, Houston has more people with dubious taste then your average big city.
Some of those are my photos. The house was not sterile at all and the owners are genuinely lovely people.
@commonsense, you said it about this town’s stylistic preferences. Money talks.