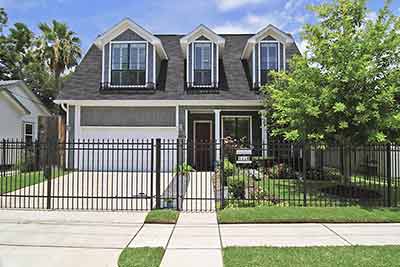
The new kid on this otherwise out-of-the-Twenties block of cottages in Hyde Park is on the block again. Built in 2008, the property west of Montrose Blvd. and south of West Gray St. sold in March 2009 at $629,450 and again in September 2011 at $725,000. Last month, the HardiePlanked home on a 4,800-sq.-ft. lot popped up as a new listing one more time, asking $819,000. The house sits behind a fence with an automated gate across a double-wide driveway. Three crisply trimmed dormers rise above the 2-car garage and a recessed, at-grade porch like whitecaps on water. Just a few doors down at Montrose, there’s a convenience store and that 10-year-old, 14-unit, 4-story stucco condoplex known as the Renaissance on Montrose.
***
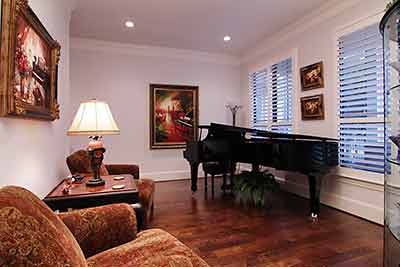
The core of the 2-story, 3,348-sq.-ft. home is its dining room, open to the wooden staircase, kitchen, and family room, which has views of the back yard:
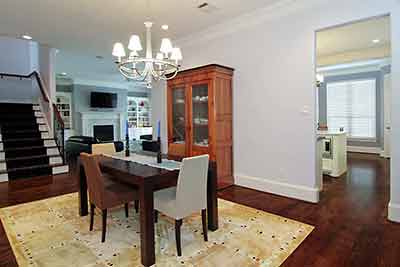
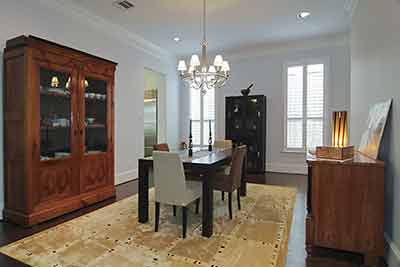
Between the dining room and the front room, there’s a butler’s pantry with bar, or is that a bar with butler’s pantry?
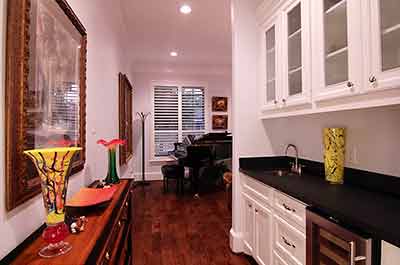
A half-wall defines one side of the kitchen, which is adjacent to and open to the family room:
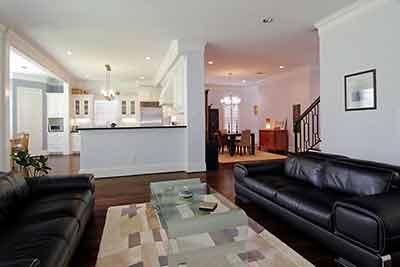
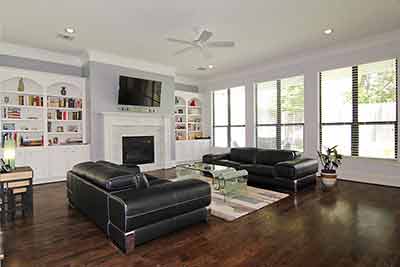
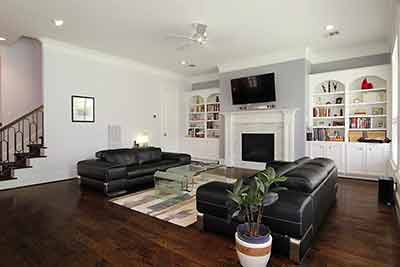
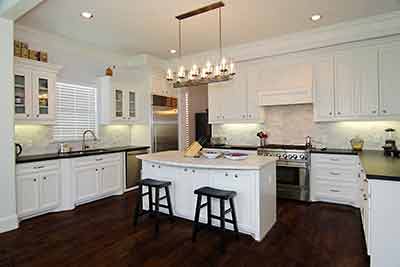
A door in the breakfast nook leads to a back porch:
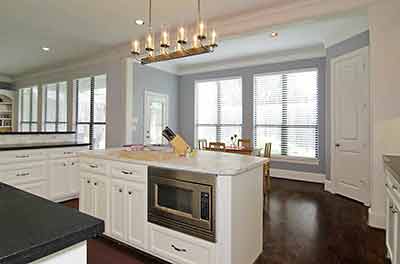
All 3 bedrooms are upstairs, as is the utility room. Here’s the back-of-the-house master suite:
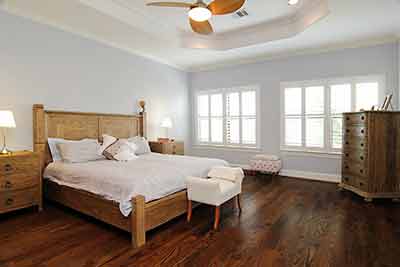
In the master bathroom, there are his-and-her vanities, marble floors, and a corner-hugging roll-top soaker tub.
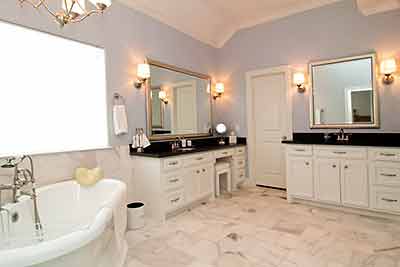
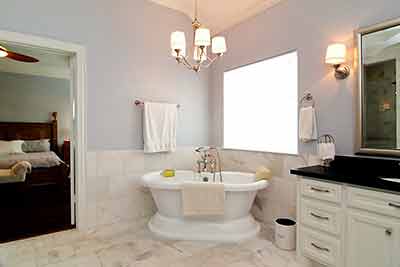
The home’s other 2 bedrooms are 12 ft. by 14 ft. each. They share one of the home’s 2 1/2 bathrooms.
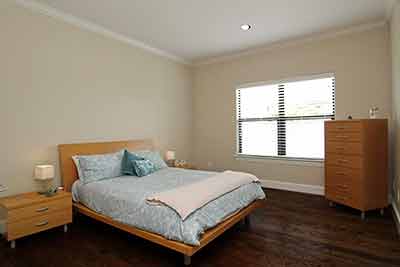
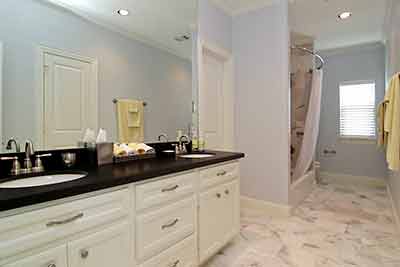
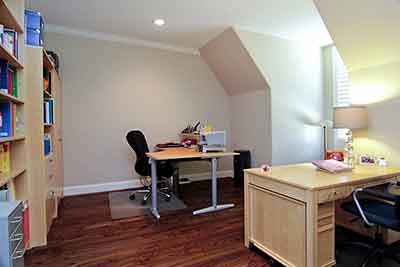
This extra room upstairs appears to be perched atop the garage:
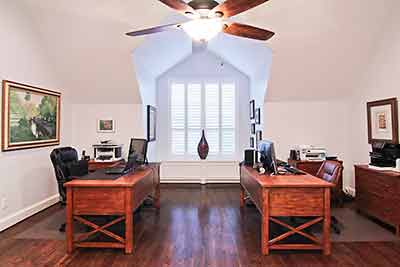
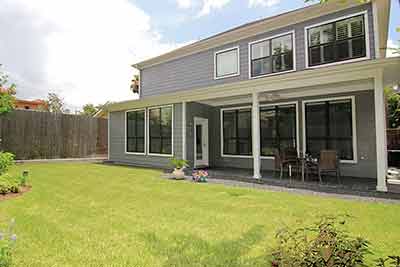
- 1114 Bomar St. [HAR]





In the master bathroom, there are his-and-her/his-and-his/her-and-her vanities, marble floors, and a corner-hugging roll-top soaker tub.
*FIFY
Driven or walked past this house hundreds of times. The interior looks nice but the exterior reminds me of a Jim Walter home (if they were still in business) – very cheap. Does not one builder use appropriate windows with thick mullions?
There’s another lot down the street from this one that was recently razed clear…hopefully that will be a nicer execution.
Too bad there are not setback requirements for garages – very suburban. This house is small by new construction standards, but the garage’s placement and out-sized dormers (with cheap, inappropriately scaled windows) completely throw off the rhythym of the neighborhood.