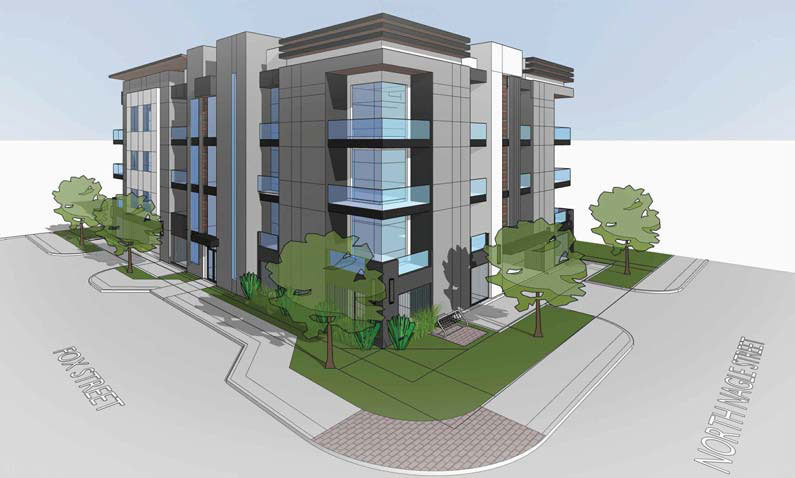
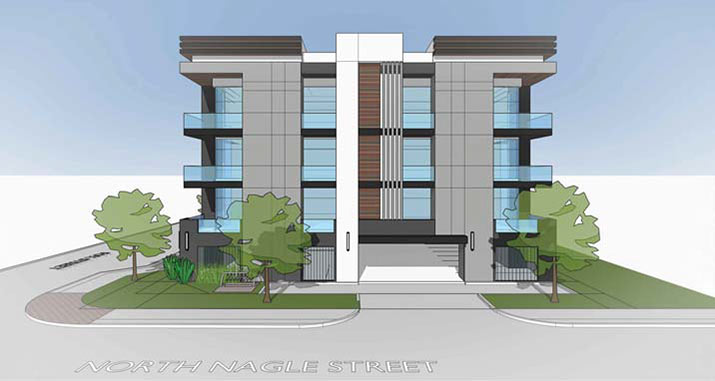
This 4-story glass and stucco box dubbed Miabella got pulled from the agenda before Houston’s city planning commission could take a look at it yesterday, but renderings of it are still floating around the interwebs. It’s planned to go up on 3 currently vacant home lots at the corner of Fox St. and N. Nagle St., putting it 3 blocks north of Navigation Blvd. in the Second Ward. The straight-shot rending above shows where its grade-level garage will let out onto N. Nagle.
Its Fox-St.-side will also provide access to parking:
***
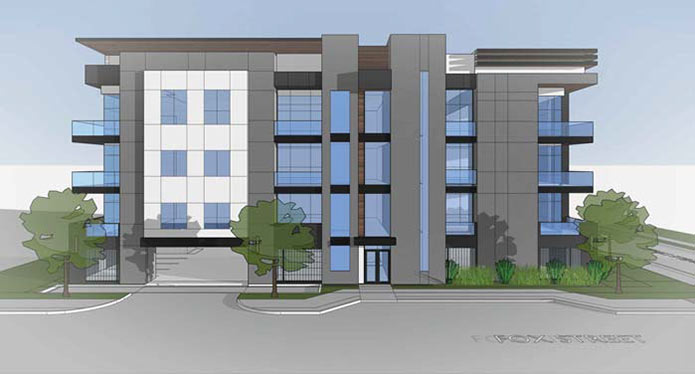
When it goes up, the new building will be the only non-single-family structure within a multi-block radius of its digs.
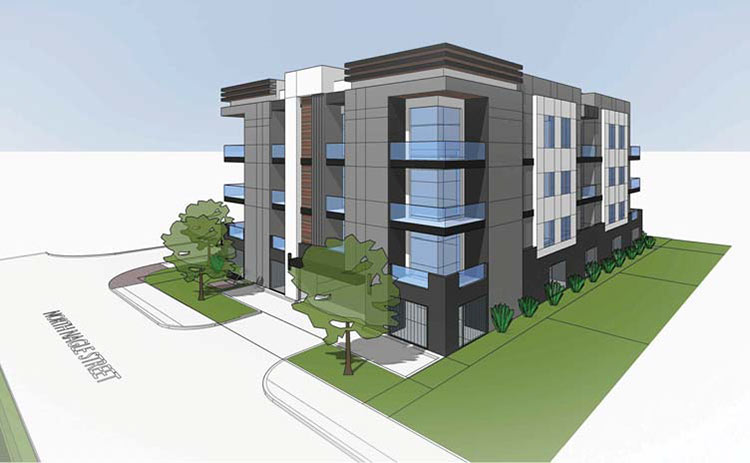
Renderings: Houston Planning Commission



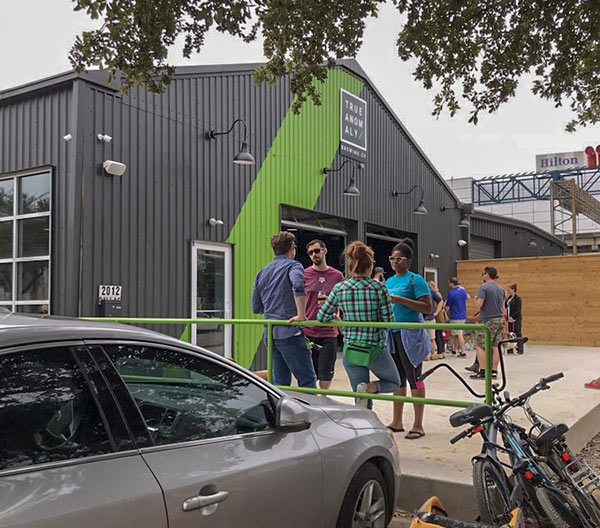

The city could use hundreds of these types of buildings. Hopefully they go condo.
Not really “the middle” of the neighborhood as much as the north-eastern edge. Townhomes are going up all around there.
I realize there’s a need for buildings of this size, but do they have to make them all so damned ugly?
I like it, as long as it’s a buyer and not a seller and doesn’t sell out to the non cultural, destroy everything and build a bland box everywhere type of people and we’re stright (: also if it’s affordable housing? That’s a plus.
Not everyone who wants to live close to work is a single 20-something. Eventually we’ll need housing for families at a higher level of dwelling units per acre than townhouses. Currently, if you want three bedrooms in a central location and you have less than $500k to spend, you need to buy a 3-story townhouse, probably in the 2500-3500 s.f. range. And one of your three bedrooms is going to be 2 flights of stairs away from the other two (not great for raising kids).
Even in very desirable neighborhoods, it should be possible to build buildings like this (3-5 floors of apartments) with very nicely appointed 1500 s.f. 3-BR units at a price point of $400-500k
But where’s the groundfloor retail?
This is really solid. 21st-century dingbats for the 21st century.