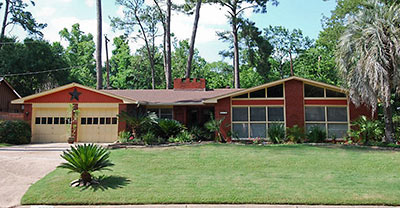
You might well expect a home on street named “Leafy Lane” to sport a woodsy setting. While this new Spring Oaks listing is on a 16,788-sq.-ft. lot more groomed than sylvan, it does back up to a ravine formed by a ribbon of Spring Branch Creek. The 3-2 window pattern beneath the low-slung gable in front is a tip-off that the front room is not one room at all. Rather, the street-facing space contains a family room and a bedroom. Both sides of that great divide at the roof ridge, however, have vaulted ceilings. Elsewhere inside, other unexpected treatments include a dual personality fireplace that features an ornately carved mantle tacked onto a plainer midcentury brick wall; a common room currently re-purposed as a dining room; and in the kitchen, wall paneling that matches the knob-free cabinets.
***
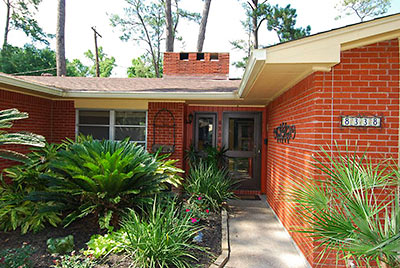
Two weeks after its initial listing at $585,000, the home has dropped its asking price to $565,000. It’s a 2,271-sq.-ft. structure, built in 1956. Some original features and finishes remain, such as the hardwood floors in many of the rooms. Other rooms, such as the entryway, now have slate tile flooring:
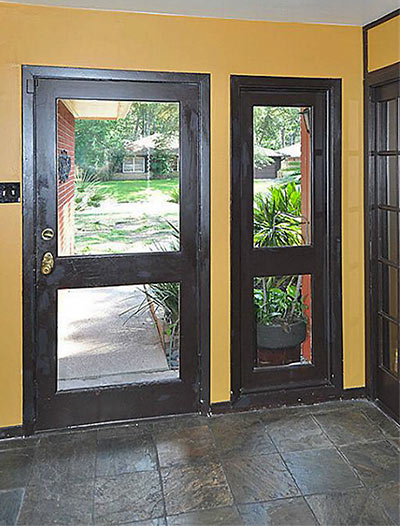
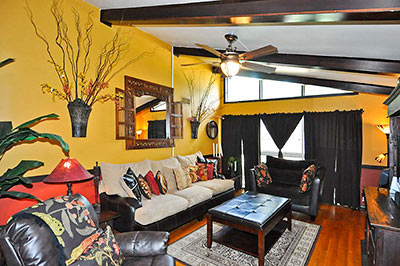
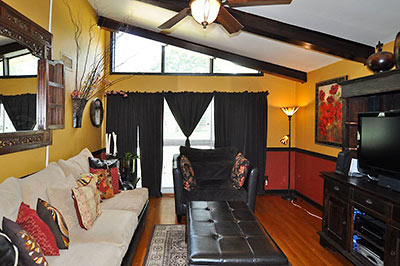
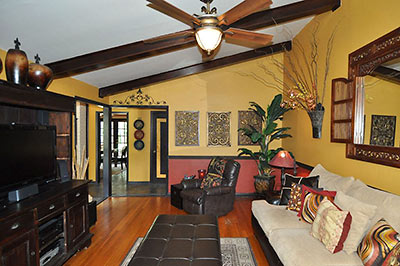
A dining area at the back of the house is open to the kitchen. Two sets of French doors open to the patio:
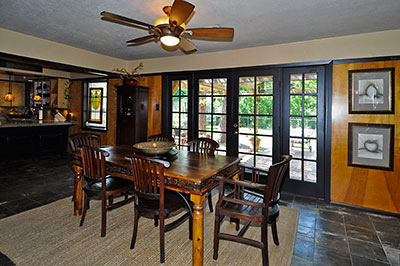
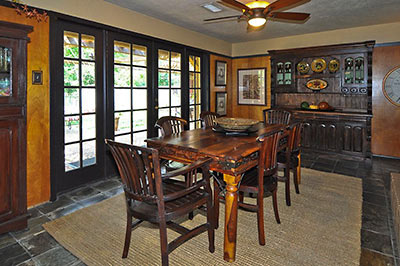
The mix-of-centuries fireplace is wood-burning.
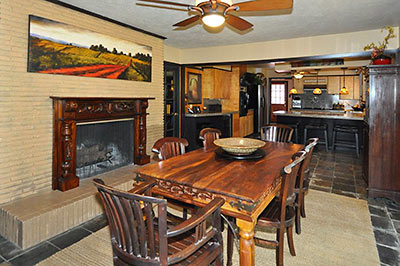
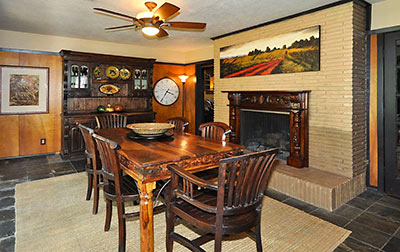
One room accommodates 2 bars — and 2 refrigerators, if you count the wine fridge:
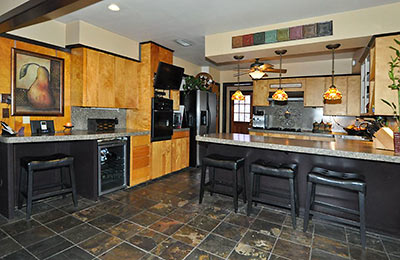
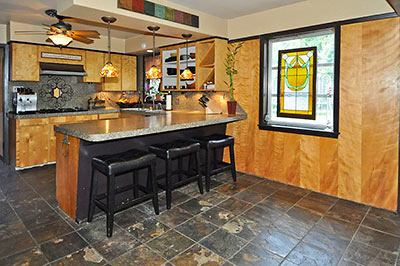
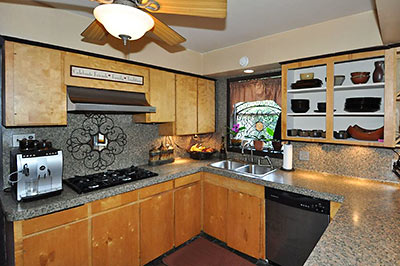
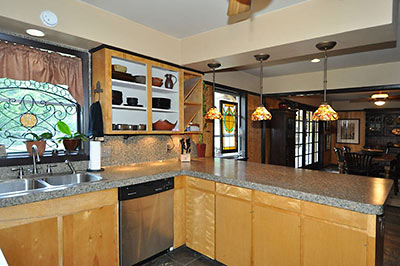
This room, currently a study, is off the entry hall and across from the family room:
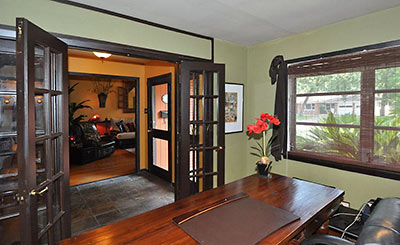
A 2nd set of French doors (right foreground) leads from the study to the kitchen and back of the house:
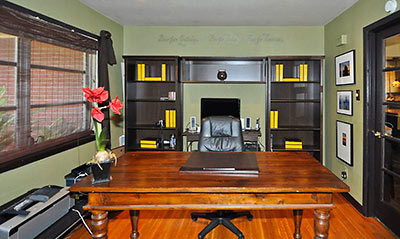
The home has 3 bedrooms and 2 full baths. Here’s the master bedroom:
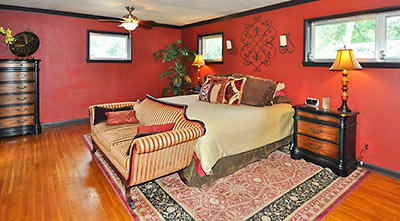
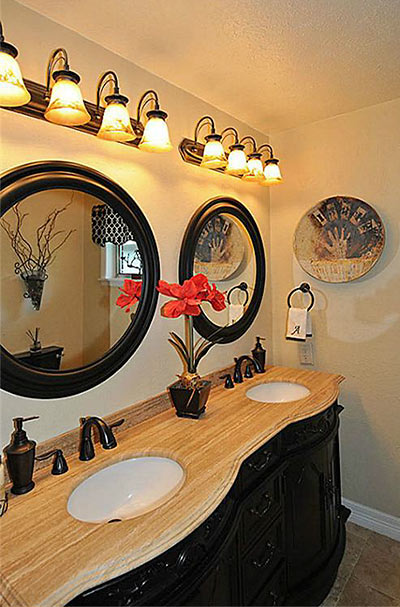
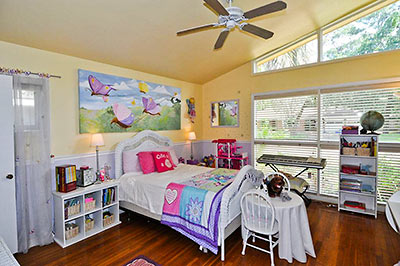
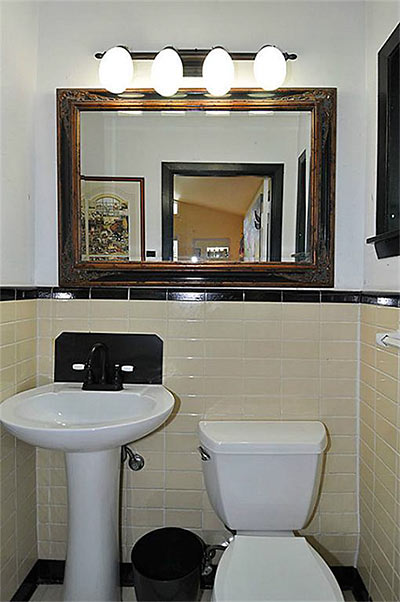
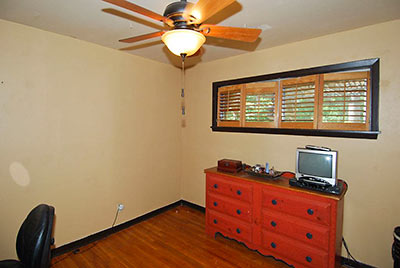
Lattice helps shade the patio:
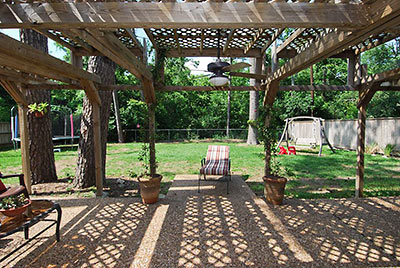
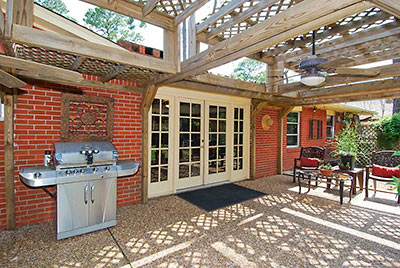
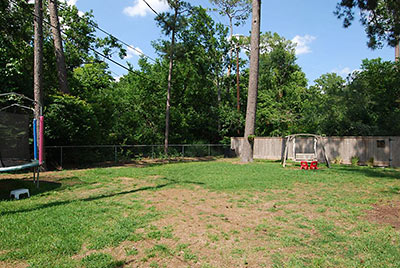
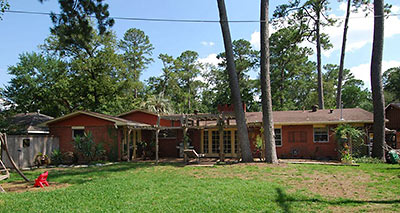
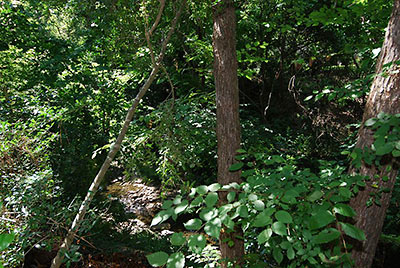
- 8338 Leafy Ln. [HAR]





I don’t care for the southwestern decor. But new furniture and new paint would eliminate most of that.
The pergola architecture is an interesting approach to dealing with the same constraints we’re struggling with. The posts are kept out of the way next to the house, but that necessitates angle supports of the beams. Traditional 8-foot ceilings means a low ledger and beam height, but these support a second higher set of beams for increased headroom. Unfortunately, I don’t like the resulting appearance, because it’s awkwardly shaped and too busy.
That street, Leafy Lane, has quite a few properties being redeveloped. Aside from all the construction, it’s a great neighborhood.
This house looks like 100’s of the homes designed and built by Del Webb in Clear Lake City during the mid-sixties. Webb did so well that Exxon sent him packing and started Friendswood Development Company. IMHO nothing beats an open plan ranch.
This home has lovely warm jewel tones throughout that give this house a true feeling of home. The backyard is a great size for a pool and would be perfect on this large ravine lot. Great price on this quiet street. I hope one just like this is available when we are ready to move.
I think the comment above has to have been written by the realtor or owner. Lovely jewel tones? Please. Brightly painting each room a different color is a recipe for a headache. It is a dated design aesthetic. The renovation is completely insensitive to this home’s mid-century past. The house has been renovated in modern, southwestern, victorian and Louis XIV styles; all in one. It is a hack job that shows money, quality and taste don’t always go hand in hand. The yard may have room for a pool but this only highlights that it has no pool!
One question: was flooding the reason for the tile floor?
People keep saying the house is decorated in the southwestern style… but where? All I see is Michael’s and Hobby Lobby.
Kitchen cabinets & breakfast nook need to be redone the wood paneling needs to go. The rest of the house is really nice
Nice home but needs some paint. I’m not a fan of dark colored trim, especially with such bols/dramatic colors used on these walls. Fresh paint in soft colors on the inside would really brighten the home and make the rooms look larger. The kitchen cabinets look nice but I recommend doing away with the matching wood panel wall. All brick is wonderful and it looks like a wonderful lot!