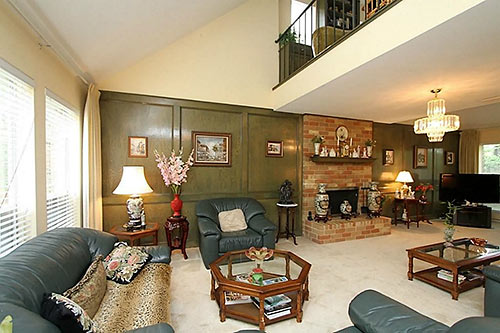
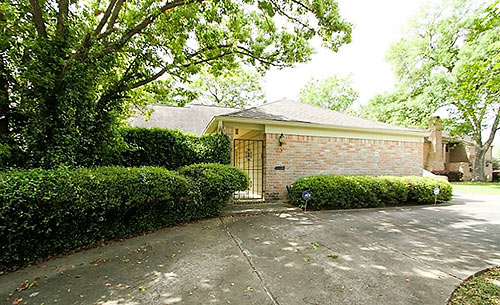
Lacking frills but with a bit of grille at the front, this 1973 home in Briargrove Park presents a curbside scene that appears a bit basic when viewed from its circular driveway, located off the cul-de-sac out front (above). Inside, however, more private views span across the vaulted rooms (top) and into the fenced yard. The somewhat hidden home was listed Friday; it has an asking price of $449,000.Â
***
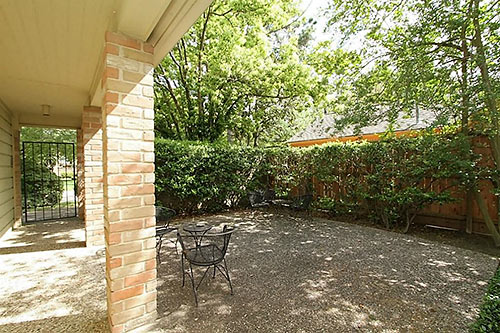
Just beyond the entry gate, a walkway hugs the back wall (still no windows, though) of the 2-car garage at the front of the home and leads past a side patio of crushed stone (above) to the front door:
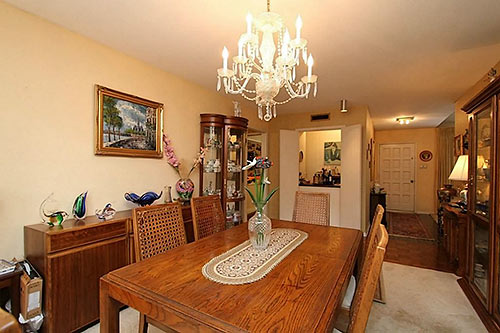
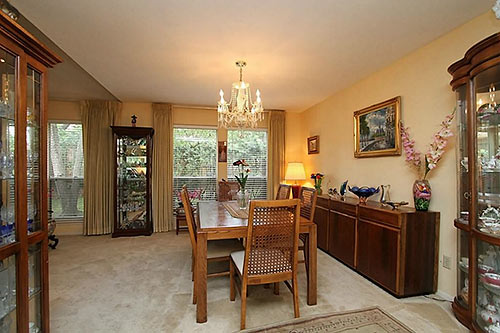
The living room takes a long view (below). It’s a vaulted room with its mid-section providing a loft aloft.
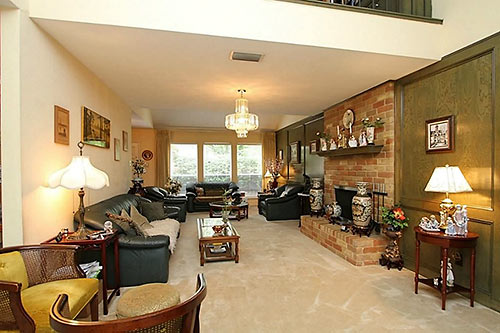
If any updates have taken place over the years, they haven’t been noted in HCAD records.
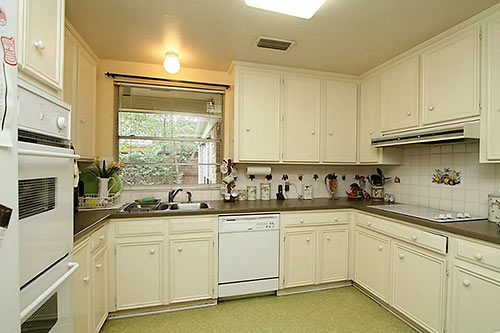
Downstairs, the floor plan also includes a “sun room” with patio access . . .
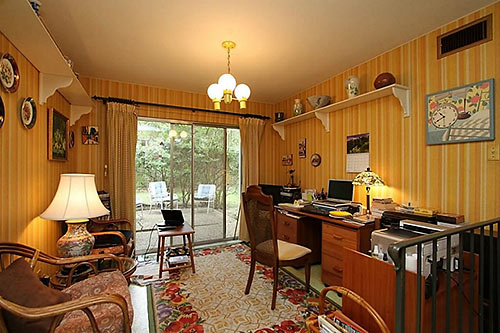
a powder room . . .
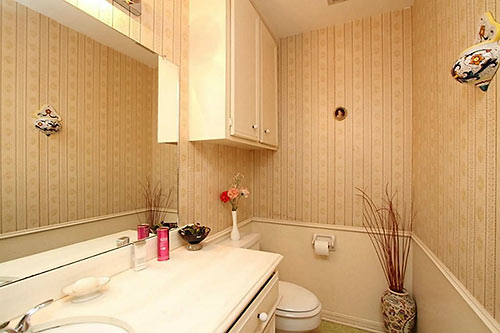
and the master bedroom suite at the back of the 2,212-sq.-ft. home:
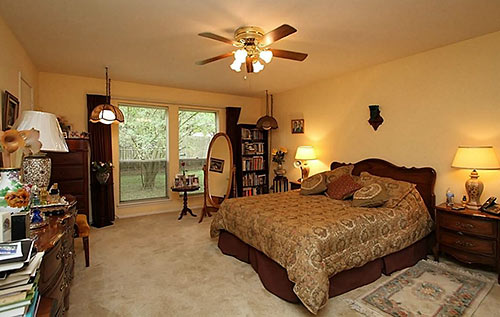
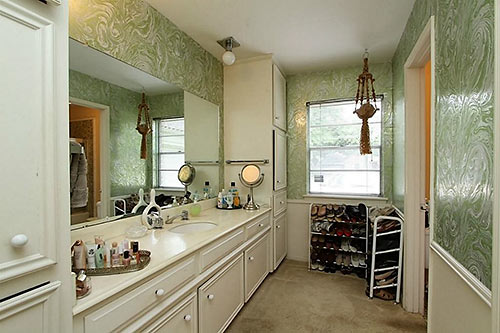
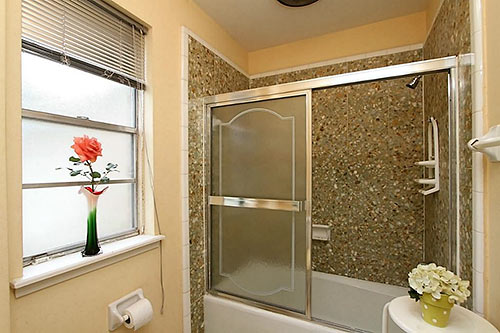
Crossbeams and wide-spaced railings lend a catwalk feeling to the lofted space upstairs:
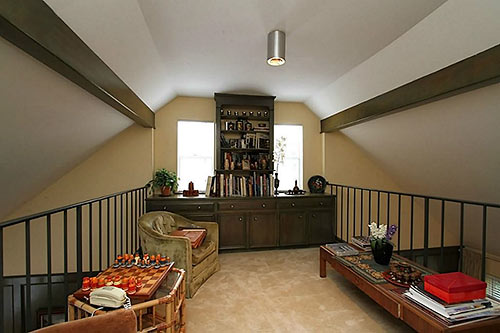
Two secondary bedrooms upstairs share the home’s other full bathroom:
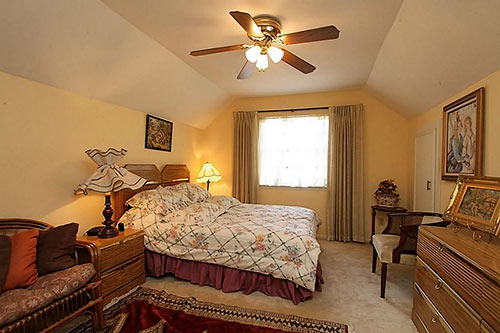
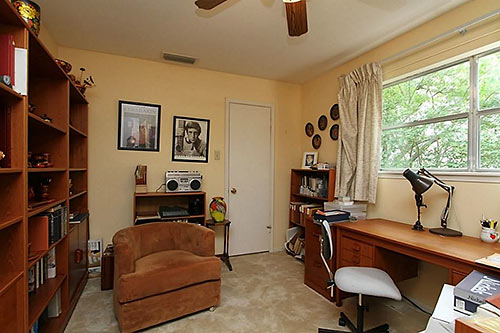
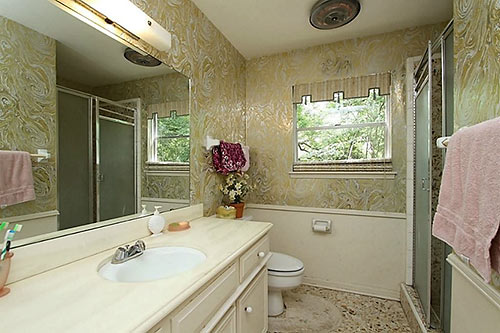
The cul-de-sac where the home is located is one of several stubbing one side of the neighborhood, which is bordered by several briar-something streets, just east of the Sam Houston Tollway.
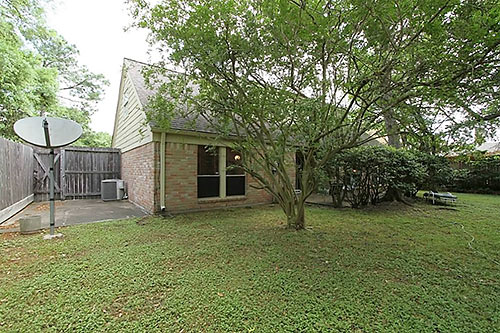
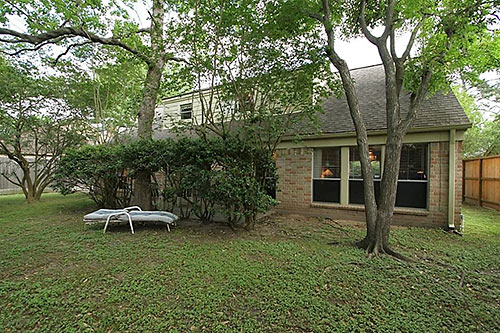
The house requires a $620 annual maintenance fee.
- 10219 Briar Rose Dr. [HAR]




