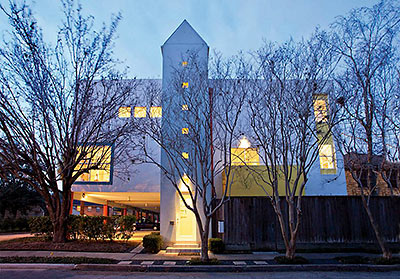
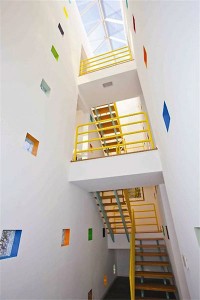
Arquitectonica’s row of contemporary townhomes has punched up a mixed-residential block in the Museum District since 1986. Remodeled in 2004, this tower-tipped end unit’s natural lighting gets a boost from a tented skylight in the roofline ridge (at right), framed-in-color glass brick accents, and expanded east-facing windows on two levels.
The property popped onto the market Tuesday, priced at $446,000. It’s been for sale before, with no luck — most recently a little more than a year ago. Back in February 2010, under a different broker from the same agency, it sported an asking price of $650,000; several reductions and 18 months later, the listing expired last September at $495,000.
***
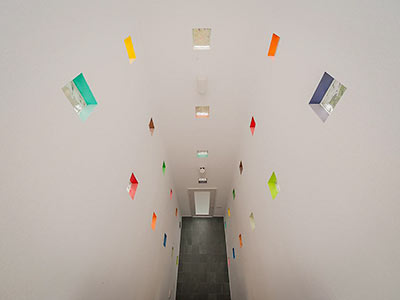
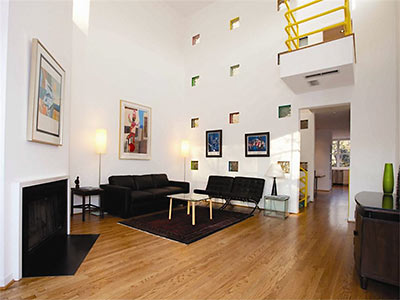
The 2,371-sq.-ft. unit’s flow-friendly living-dining-kitchen space is on the second floor. In the living room (above), a twice-as-tall ceiling accommodates a small, interior balcony off the top floor’s hallway. In the dining room (below), the sliding door leads to a balcony overlooking Milford St.:
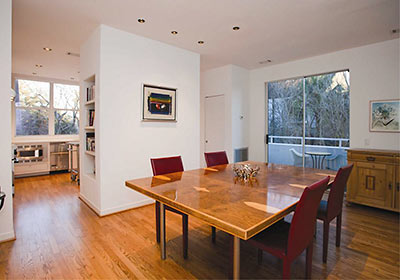
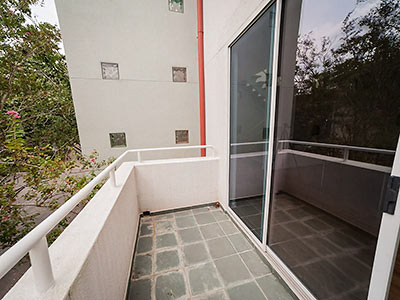
The treetop-view kitchen is loaded with recent shiny appliances. As a utilitarian centerpiece, the island on wheels can drift as needed. Meanwhile, the to-the-ceiling tile backsplash invites an almost limitless swabbing experience:
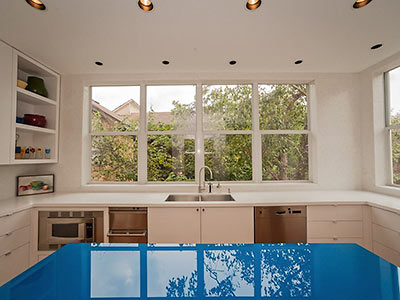
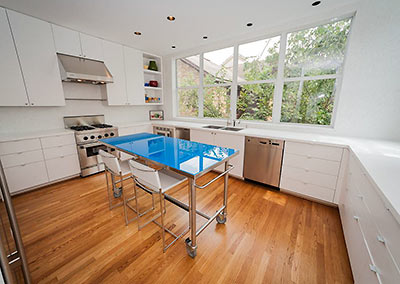
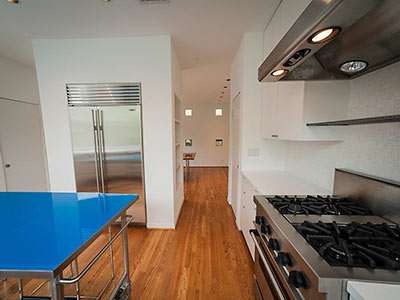
Up on the third level, the master bedroom has floor-to-ceiling windows, a computer nook, and a wall of closets, drawers, and other storage space:
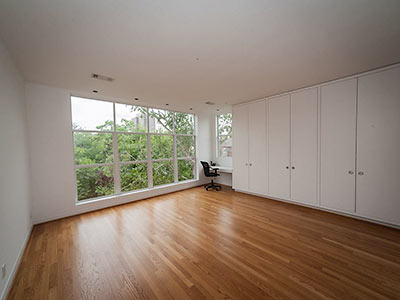
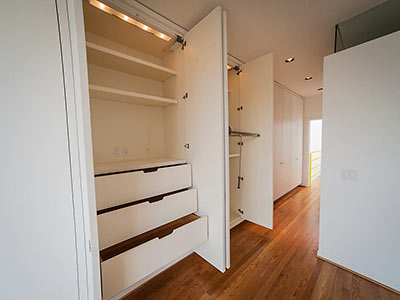
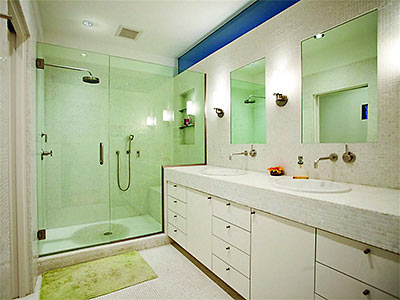
If you’re standing in the walk-in shower, here’s your view:
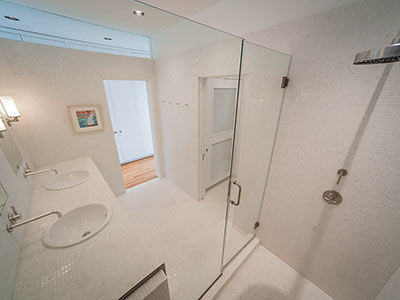
Nearby, there’s a utility closet for stackable laundry appliances:
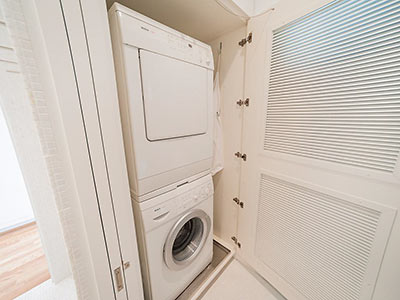
The unit’s other 2 bedrooms and bathrooms are on the ground level:
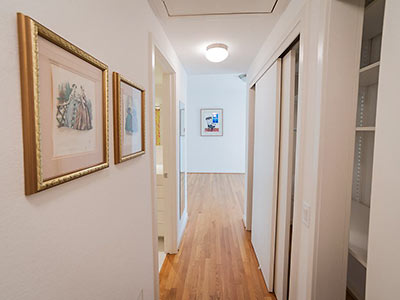
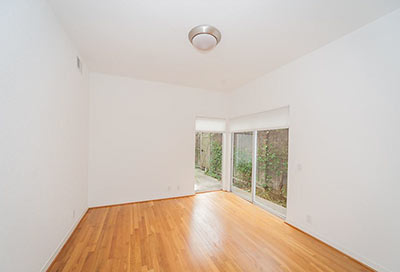
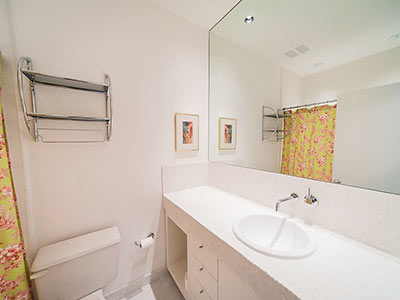
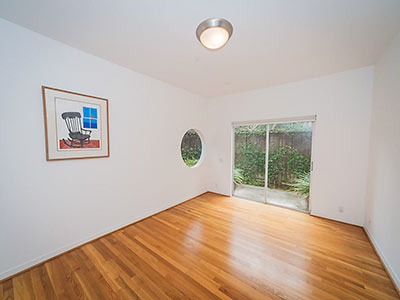
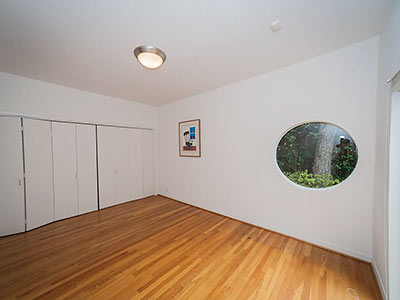
There’s a small, fenced patio off the back of the unit, which has a carport facing Graustark St. two blocks south of its namesake bridge over the Southwest Fwy. Montrose Blvd. is 2 blocks east, putting Chelsea Market and the Museum District’s main drag within walking distance. The unit carries a $225 quarterly maintenance fee.
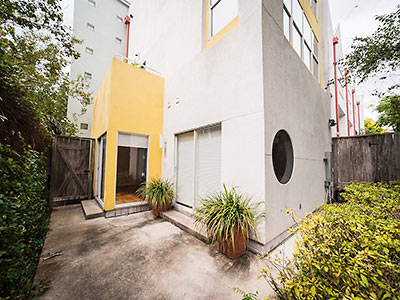
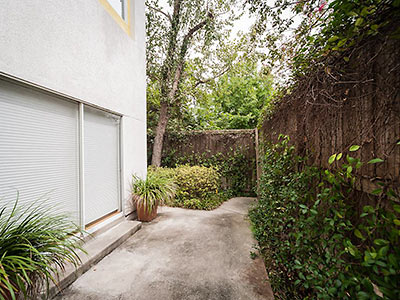
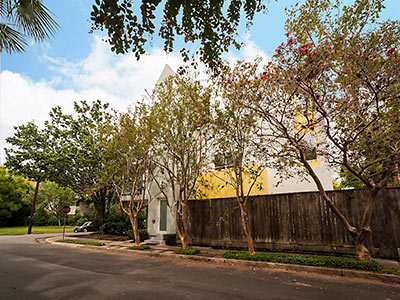
Although the unit is part of a line-up of (towerless) lookalikes fronting Graustark, its address cues off the cross street:
- 1220 Milford St. [HAR]





Not my style, but that is gorgeous. Love, love, love all the light.
I like the nice clean lines of the interior, but I have thought the exterior of this block of units was fugly since the darned things were built 25 years ago.
I remember looking at this place years ago, But I didn’t remember there being wood floors in the kitchen. Love everything else though.
This has to be the dumbest design trend I know of.
I knew a really nice coke dealer who owned it in the early 1990’s . . . very nice design, lots of stuff went down there.
My kids would have a field day every time we came thru the front door trying to out-echo each other. But love the interior …
Very vertical, very nineties, I love it.
I like the interior and I was wondering why the price had dropped and it still didn’t sell… then I saw the exterior.
The exterior screams office building, but I love the interior. So bright and colorful, a good use of color accents. Not too much or not too little. Nothing eye searing, just clean and very well done. I can imagine it would be a pain in the ass to do the touch-up paint on those squares on the wall though.
I like the porthole windows.
My friends owned this in the 80’s (before going bankrupt) and our little group gathered multiple times per week for dinner as one of the couple was a terrific cook. My job was to keep the wine and booze stocked. We had many good times there. The house was fab and they had a big modern art collection which added to the cool factor. The interior redo is well done.