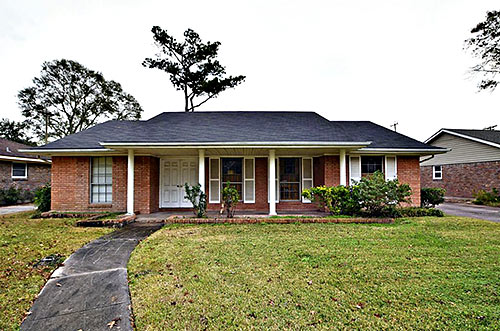
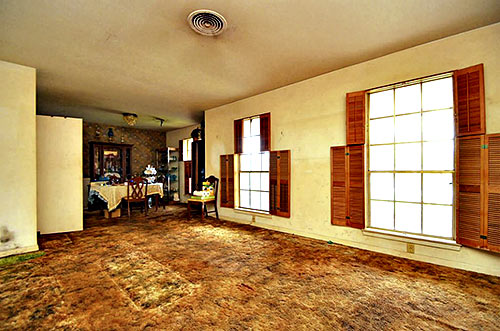
Shaggy carpet, lots of louvers, and plenty of boldly patterned wallpaper from a long ownership tenure cling to a 1960 rancher in Woodside. Its midblock lot curves slightly to fit the mid-neighborhood roadway that spans from Latma to Timberside. In its listing late last week, the property’s asking price was set at $359K.
***
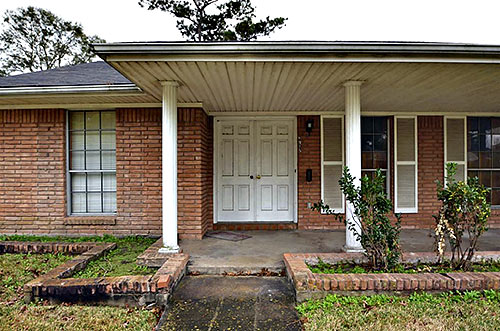
Raised beds for landscaping frame the deep breezeway that leads to the double-wide front door. It opens . . .
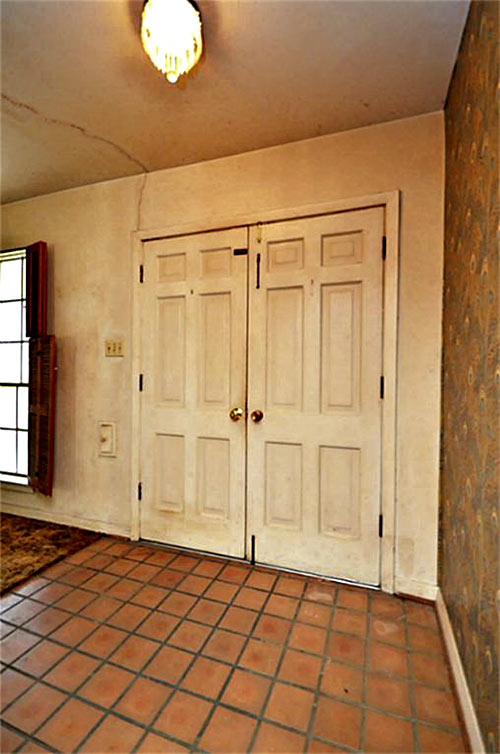
into a tiled foyer that’s somewhat open to the adjacent living-dining room that occupies the front of the 1,936-sq.-ft. home:

Shutters . . .
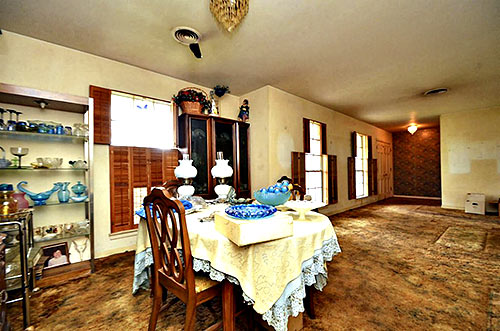
and yet more shutters cover the windows, but they’re filtering northern light conditions.
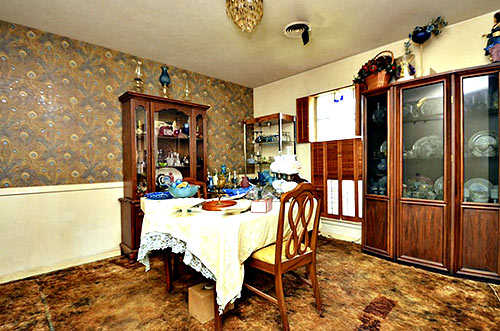
Wallpaper in bold patterns pops up on accent walls in many of the rooms . . .
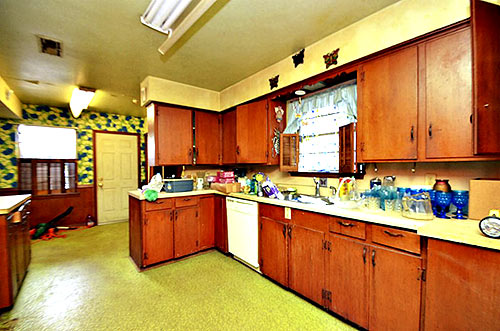
and it’s paired with a liberal use of wood panels . . .
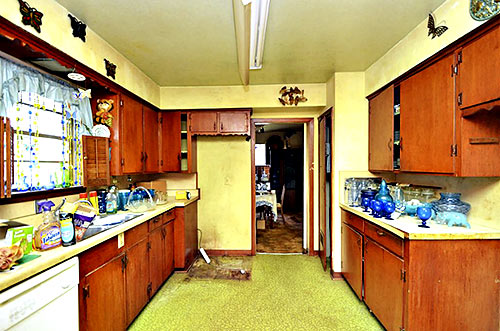
and paneling:
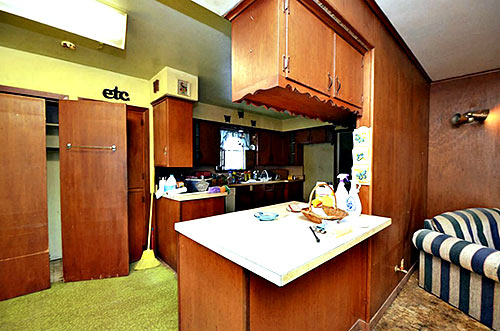
and
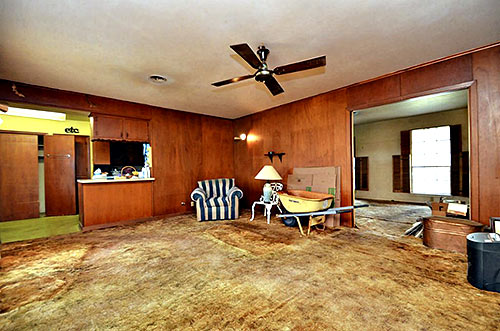
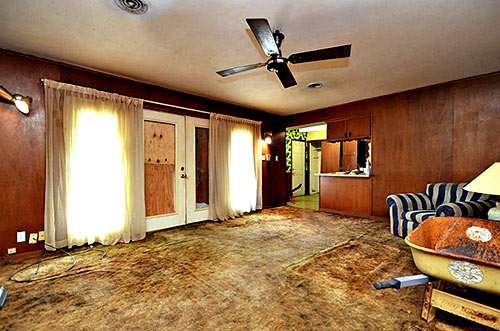
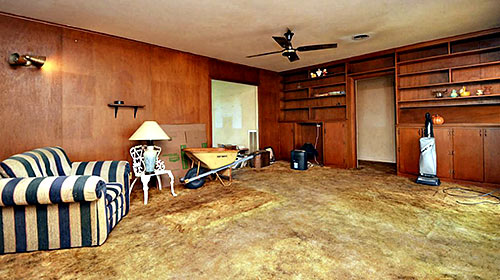
There are 3 bedrooms and 2 bathrooms. This room with a smoky mirror appears to be the master suite, found at the back of the house:
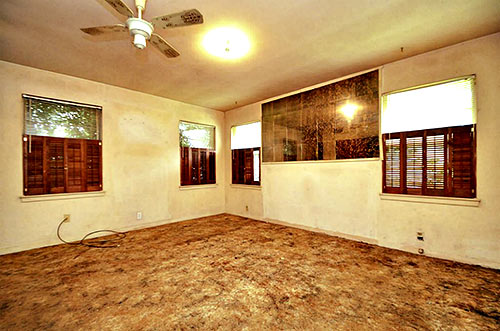
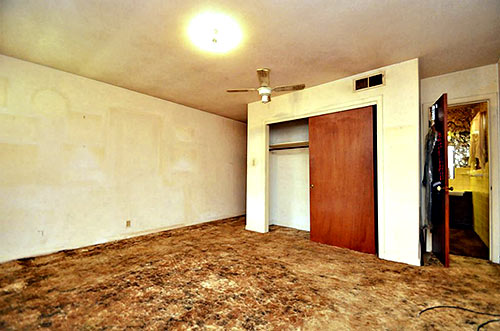
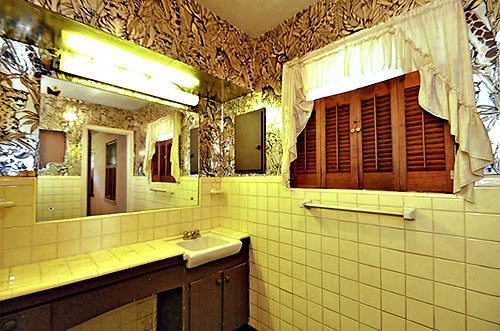
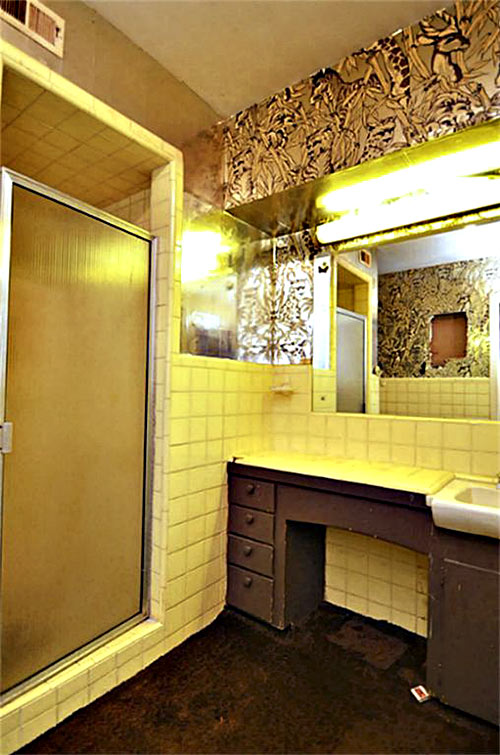
This secondary bedroom’s low-sill window places the room at the front of the home:
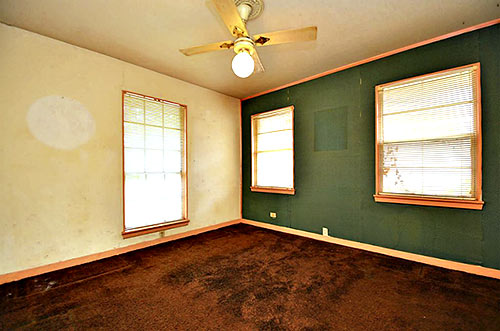
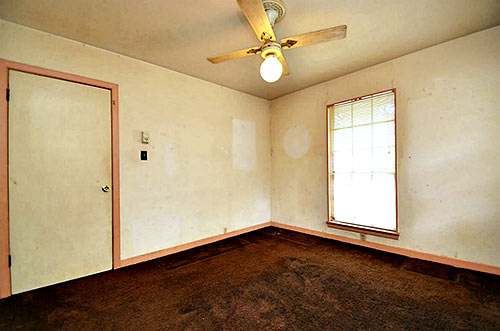
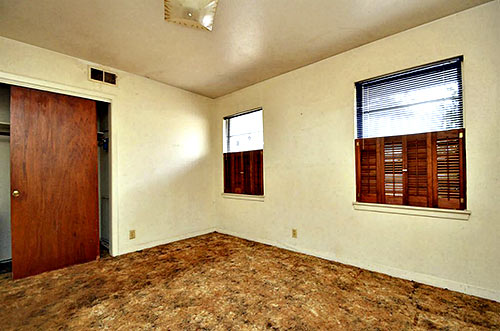
As with the kitchen, the shared bath in the hallway is on a butterfly migration path:
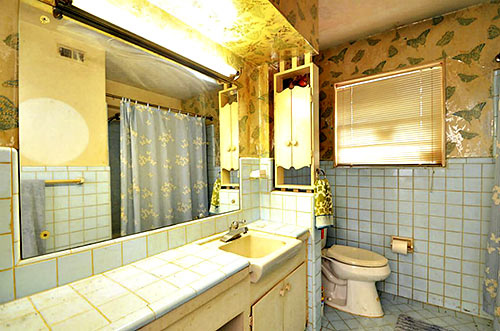
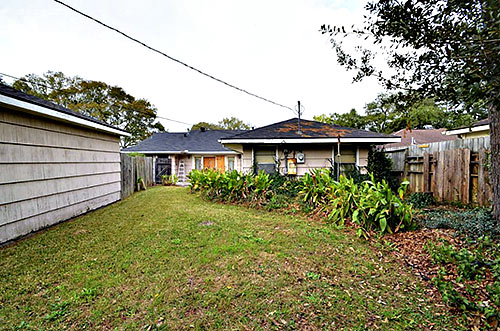
There’s a patio area off the family room, though a secondary door also has access to it:
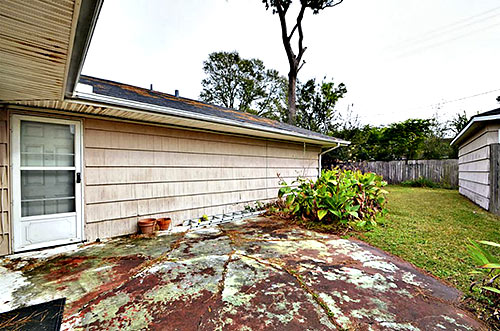
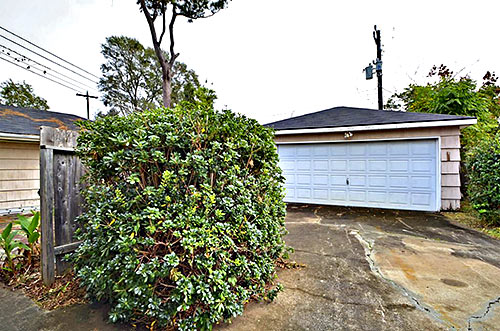
- 3707 Durhill St. [HAR]





Seriously? They couldn’t paint over the nicotine splotches on the walls and ceiling before taking pics? I can smell that house all the way over here.
Nice home for a major remodel with adding 300sfqt to 500sqft to it. Great location I like about 1.5 mile away love the area. House is about $50k to $75k overpriced since it needs a total remodel.
I can’t believe anyone would buy this place unless their intention is to replace it. The location has potential.
This neighborhood isn’t where I thought it was. The location has more than potential. It’s an excellent location and good looking neighborhood.
So is 359 a teardown price? Or is someone going to take it to the studs?
Please remodel this one as much as you want. Save the quality architecture from the particle board cabinets and crappy tile floors.
Happy Meow Holidays!
This area is full of teardowns so I’d bet this one will be sold pretty quickly for the same. It’s already pending.
well looks like house is back on the market w typical tragic flip:
http://www.har.com/3707-durhill/sale_13549764