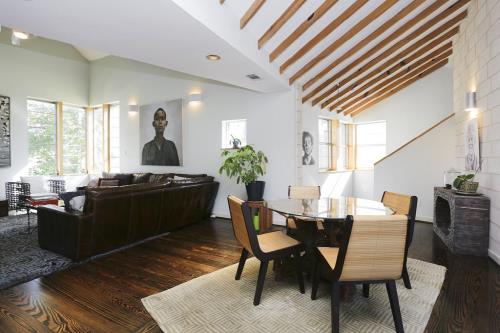
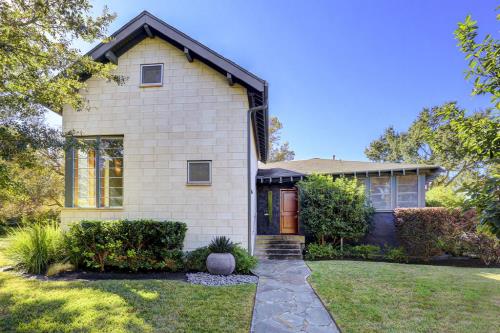
In a niche neighborhood near the Museum District, a 1994 modern home designed by architect Natalye Appel blends into the stretch of custom homes on a wishboned street pair between Mandell and Montrose Blvd. The corner property was listed a week ago with a $995,000 asking price and held its opening open house last weekend. Updates since its 2012 change of hands (at $730,000) include a kitchen remodeling and access from the master suite downstairs to a new courtyard and pool.
***
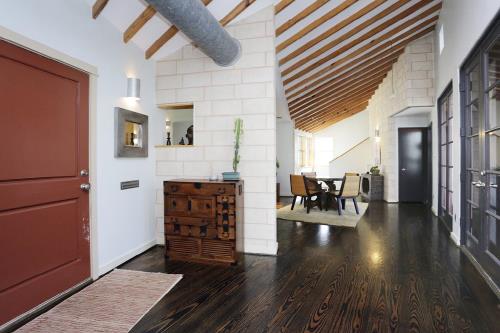
Sections of the high ceilings accent their half-vault slant with exposed ribs. The 2,445-sq.-ft. floor plan keeps the flow open between light-filled living spaces. A trio of double doors faces west and opens to a shallow, shaded patio near the pool:
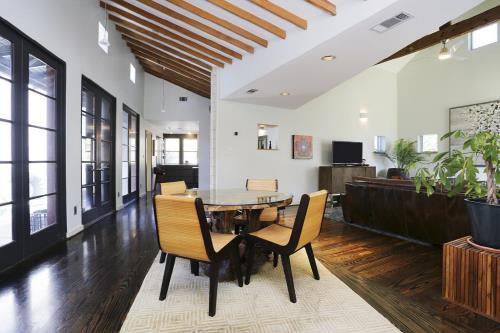
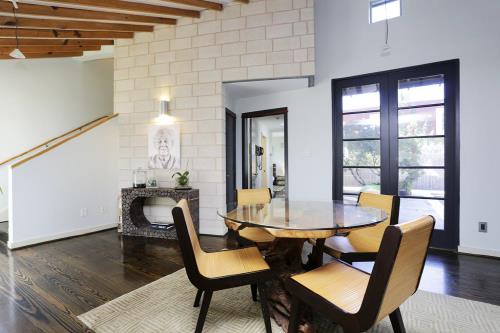
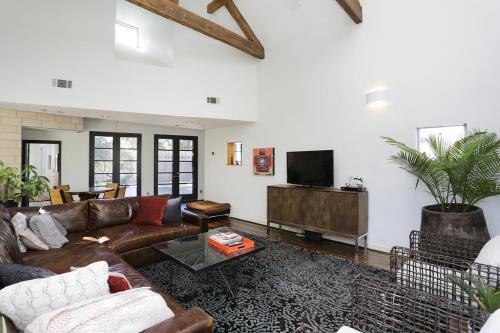
The front room juts toward the street and exposes its trusses. Below them, 2 pairs of tall, narrow windows meet in one corner to offer shared views south and east.
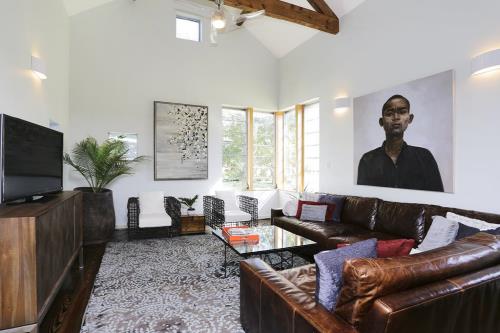
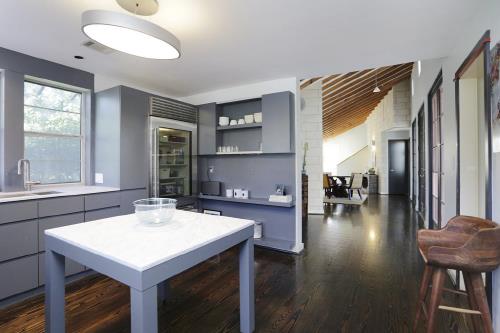
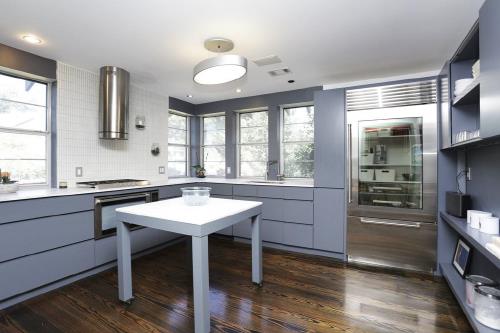
The hallway leading to and through the master suite features dial up decor:
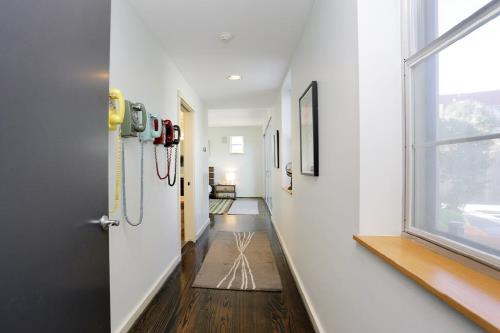
Here’s the courtyard view through a wall of full-height glass panels, one of which is a door to the deck.
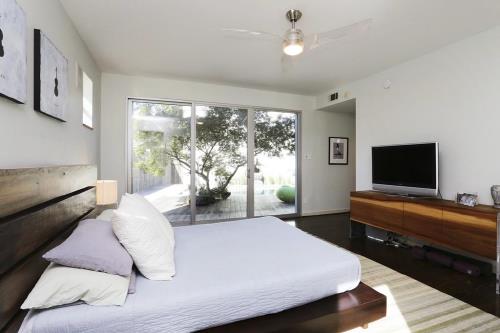
The 15-ft.-by-18-ft. room’s other walls have smaller windows:
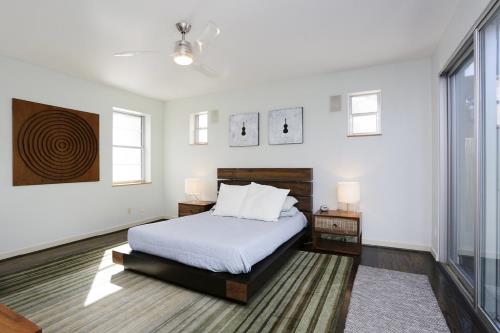
In the master closet, some of the light is sunshine:
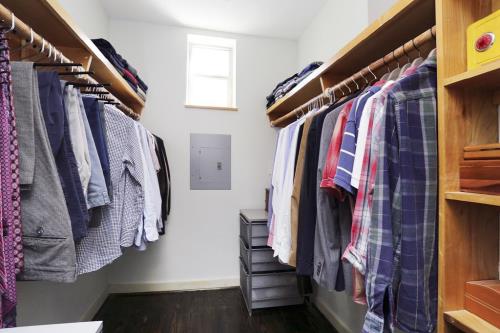
The master bathroom tucks its tiled-in tub around the corner from a dual-sink vanity . ..
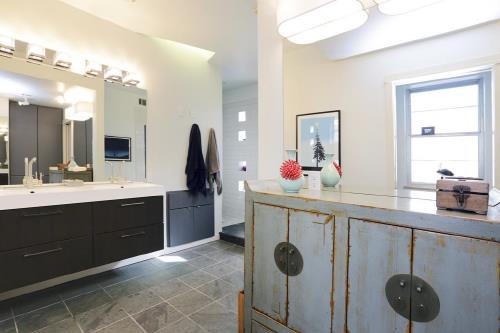
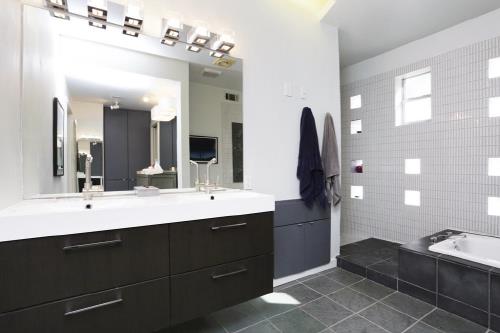
and it shares a step-up entry with the nearby shower:
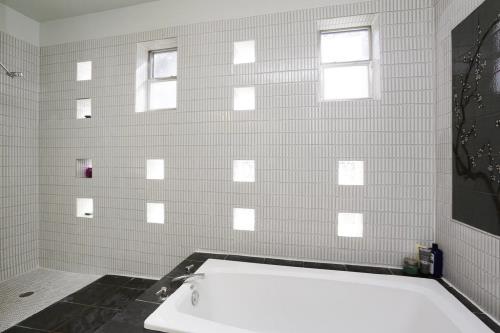
The 2 secondary bedrooms and another bathroom are located upstairs. Meanwhile, the poolscape fills the yard between the stuccoed back of the garage (on the left in the photo below) and the residence:
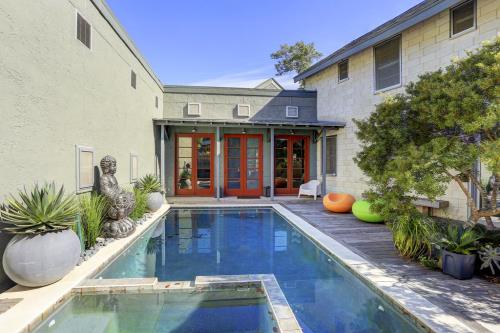
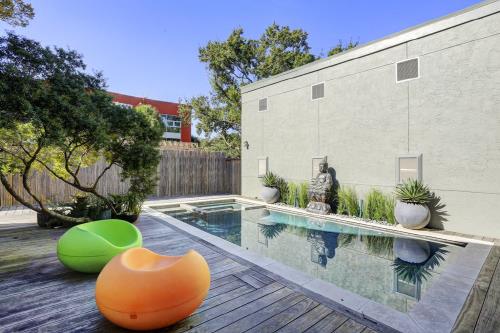
For lawn, head to the front and side portions of the lot, which measures 6,555 sq. ft.:
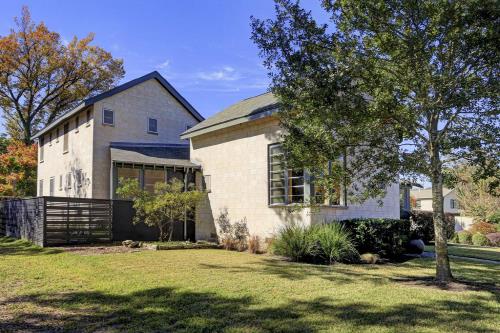
- 1535 Milford St. [HAR]





I’ve always marveled at how weird and Frankensteinish that house looks from the outside. I love that neighborhood. For my money, it’s the best place to live in Houston.
Do people just go around randomly naming sections of old Houston on a whim. I have never even heard of the “Ranch” Estates and I grew up and live in that area. I mean, WTF?
That’s it given subdivision name. It’s only one block or so of Banks and Milford Streets. Back before most of the original homes were bulldozed, the houses were low slung 1940’s ranchettes.
Those two wishbone streets (Milford and Banks) between Mandell and Graustark have been called Ranch Estates for as long as I can remember. I was always so curious about those two streets on that single block because the original ranch homes seemed so out of place. Those ranchers bordered acre-lotted mansions on North (to the South), bungalow filled Vassar (to the North), Boulevard Oaks (to the West) and the eclectic neighborhood of homes, duplexes, small apartments, and townhomes (to the East).
The subdivision (and its name) appear to be quite old: http://books.tax.hctx.net/v073/AE1997_73-2_0035.jpg
They need to dial-down the phony décor.
Fair Enough. I guess I need to be more observant.
I also run by this house a lot and was curious so I went to the open house this weekend and it is really spectacular. Natalye Appel has always been one of my favorite architects — love this, if I only had the dough. There are out of scale patio homes going in next door, really behind the house since it’s on a big corner lot, but I guess here in Houston it’s to be expected. Ranch Estates is a real Houston gem IMHO. Jealous of whoever gets it
oooh. Cool looking place.
And don’t forget that there used to be a train line and streets on the other side of Vassar, before Houston’s version of the Big Dig put the Southwest Freeway there.
Beautiful and fairily priced. Expect to see more unique homes to hit the market in time for Xmas.
Oh, I love the hall phones. Just need a little table with a pad of paper and pencil under them. So that you can use the pencil to dial and not ruin your home painted nails.
Wow, even the tree on the deck looks like it was museum curated. Rich people. I would probably fence in some of that side yard though. I wouldn’t want a glass fridge tho unless I was rich enough to have a maid keep it clean for me. @D713, you have some scoop?
I found it really hard to find a mid-sized house when I was home shopping. Even in Ranch estates most of the non-ranchers are 4000 square feet. Wish this had been available when I was looking, very unique and great location
Unique and great location – block from the Broadacres esplanade and closer to Rice and the museums than a lot of Boulevard Oaks. From the look of the house probably wouldn’t attract anyone with kids but that area gets a diverse group of people. The ranch estates portion has very interesting newer construction versus some of the other nearby areas (I.e. box shapped Georgian after Georgian in West U).
To Starkey’s comment, there are two four-story townhomes going up directly next door. I walked past them last night and with one floor left, the first one being built is already well above the already somewhat out of place (albeit unique) 3 story red townhomes on the other side. Obviously nothing compared to Ashby Highrise so probably not much of an issue to a prospective buyer given the densification of the inner-loop, but living not too far away I can’t say I’m pleased about someone apparently finding a loop hole in the boulevard oaks deed restrictions to build those types of town houses in the middle of the neighborhood.
@Mary re: “home painted nails”
Thanks! You made me spit up my Diet Coke!
lots of flannels in that closet.