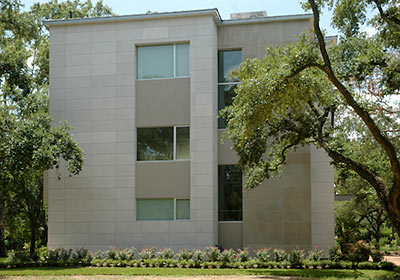
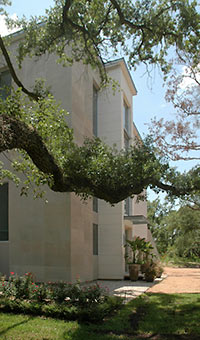 Listed earlier this week, for $3.8 million: This 3-story home, designed in 2008 by Houston architect Allen Bianchi for the president of a stone supply company. That would explain the more than 20,000 sq. ft. of stone surfaces attached to the house, including the limestone cladding outside. The 4-bedroom, 5-1/2-bath block sits on 3 3/4 gated acres on West Rivercrest, just a few mansions south of Briar Forest Dr.
Listed earlier this week, for $3.8 million: This 3-story home, designed in 2008 by Houston architect Allen Bianchi for the president of a stone supply company. That would explain the more than 20,000 sq. ft. of stone surfaces attached to the house, including the limestone cladding outside. The 4-bedroom, 5-1/2-bath block sits on 3 3/4 gated acres on West Rivercrest, just a few mansions south of Briar Forest Dr.
***
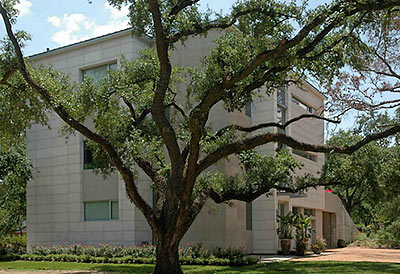
Plenty of imported stone underfoot, too:
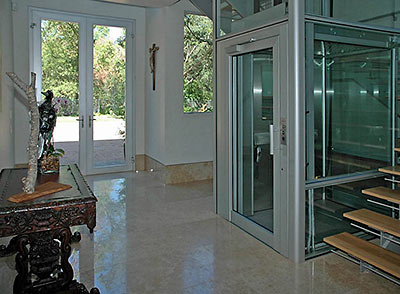
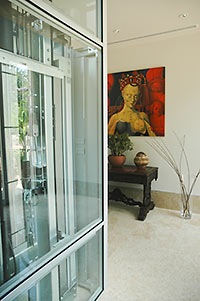
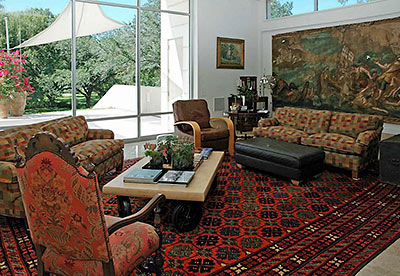
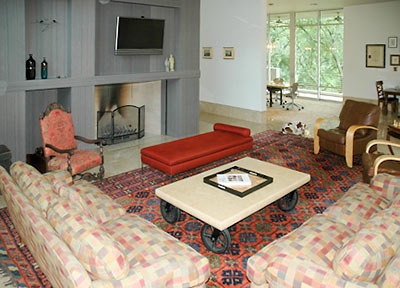
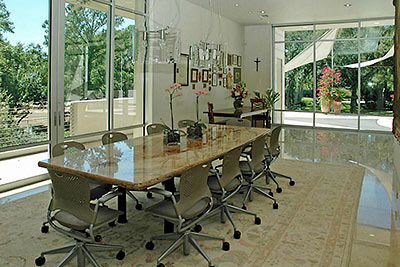
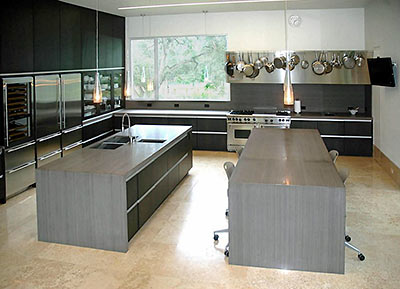
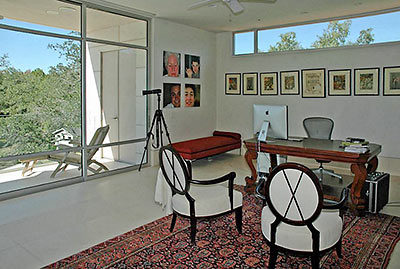
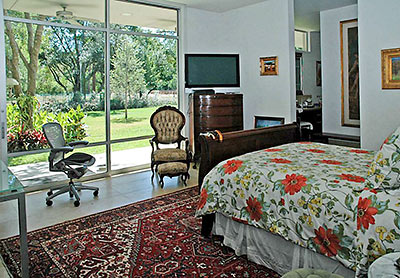
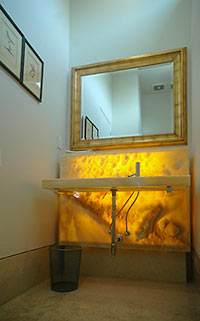
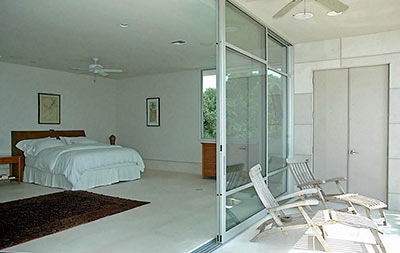
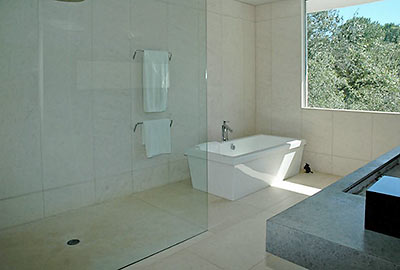
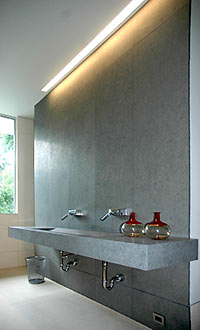
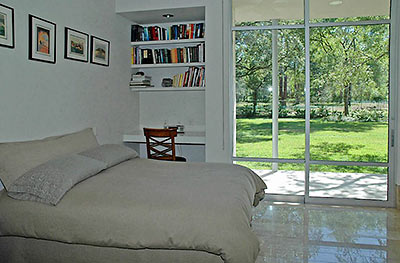
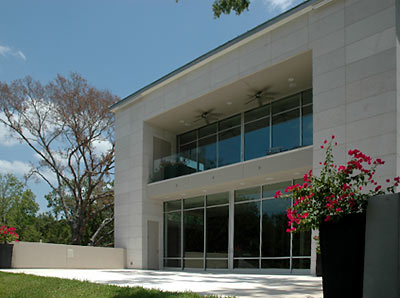
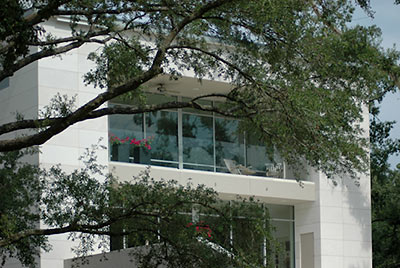
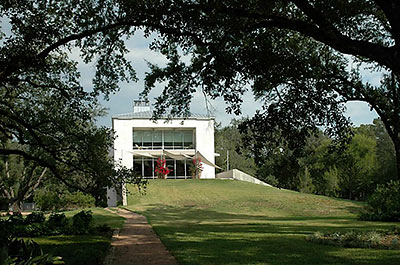
Also on the grounds, according to the listing: a clay tennis court, a stable, an orchard, and this 50-ft.-by-25-ft. pool.
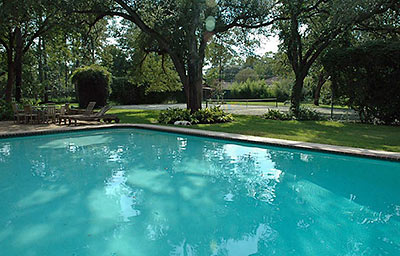
- 23 W. Rivercrest Dr. [HAR]
- Rivercrest Residence [American Stone Company]





It looks like a corporate retreat center.
Doesn’t seem inviting at all. I’d liken it to living in a wing of a museum’s exhibit hall…
…a stable? In the Beltway? Color me confused.
Yet still more tasteful than that house in Katy with the tiled staircase.
…a stable? In the Beltway? Color me confused.
There’s a few stables IN THE LOOP. On the East side of town, they’re just lean-to’s though.
@Marc That’s exactly what I thought of. Looks eerily like the inside of the Dallas Museum of Art
yeah… rather institutional – as if one could hose down the rooms if needed.
Yet very clean! Great for allergy sufferers.
Radon is my only concern ;-)
OH! and I love the site.
This is what’s fantastic about Houston: Large, leafy plots can be found close in to the city center.
It looks like someone turned a mausoleum into a mcmansion.
This is barely inside the Beltway 8. Not inside the loop.
*I think it would be an awesome place to host events.
*When I was a kid, a classmate’s parents had a permit to keep horses on their land in River Oaks.
Sorry, misread your post. I learned to ride at a stable near the corner of Voss and Memorial.
Eleven comments so far and no one has mentioned the abundance of wheeled office chairs?
Who fills a custom built modern home with furniture from a Holiday Inn liquidation?
$3.8m for outside the loop living + no land? odd
@ doofus: Haha! My sentiments exactly. The tastes of the architect and the owner are clearly at odds. Judging from the floor treatments, maybe the owner also owns a “going out of business” rug bazaar.
@Cody, it has a nearly 4 acre lot.
Looks like Allen Bianchi to me. White walls, hard surfaces, lots of glass, art-gallery ambience. I don’t see all the level changes that his smaller townhouses have. It’s not to everyone’s taste, but with Bianchi you certainly know what you’re getting. Personally I find it a bit sterile, but I can also definitely see the appeal.
What’s up with the elevator right inside the front(?) door? It is not attractive and seems to say “oooo-look everyone, I’m an elevator. In a house!”
(Tee-hee HM. Wheels!)
night and day from the River Oaks house posted earlier this week. While that one was kinda weird, at least the interiors were unified, in all their celeadon and red glory. This one looks like the owner just picked up some furniture at garage sales. Some bits are modern, other bits have antebellum chairs, and the dining room looks like the leftovers from the company conference room got moved in there.
Indeed Harold Mandell!
I Spy with my little eye…
a wheelly chair (or wheely table) in almost every room.
It’s the perfect house for them.
Am I the only one who checked out HCAD?
It shows appraisal at under 2 mil and built in 1979.
Now, I know that HCAD can be behind in updating records, but 2 or 3 years behind?
@Carrie: Rivercrest estates are located between S.Gessner Rd. and Beltway 8. It was platted in the late 1940’s (imagine what living out there then was like- I talked with one of the original residents and he said Westheimer was a 2 lane road. And Memorial Dr. did not go much further than Blalock and I-10 /Katy freeway did not exist) and consists of 2-4 acre lots.Per the deed restrictions: one horse per acre. There is a couple on across Rivercrest who have a stable in their front yard and have Dutch or Belgian draft horses(they’re dark brown,with black manes,as tall/big as Clydesdales. There are some spectacular homes in Rivercrest and there are some God awful homes. This one has a large lot, but the furnishings are horrid. Spend over 2+ million on a house and then cheap oout on the decor. Truly tacky. I like the lot sizes. And the ability to have horses.
I’m not nuts about the furniture choices, but I actually like the house – with some more compatible decor, it could be a cool high modern house. Not for everyone, but could be a showcase for someone with very contemporary taste.
God I love this house so super sterile and very organized…about the $$$$$$ well that may be another story…I could build that here in the country overlooking the river for 500,000 or less….but of course I live in Ohio…big diff….
I agree with LT. I like this house, but a big “oy” to the furnishings and office chairs. Odd.
Who wouldn’t want that teleportation booth right next to the front door!!
I’m glad they included an elevator. If the floor ever gets wet, you’ll slip, break your neck, and will definitely need the convenience of an elevator for your new-found paralysis.
The elevator is for the soon to be arthritic dog that moves in with the new owner.
No one else notice how the furniture in the living room was rearranged for photos 6 & 7? Somehow the ottoman magically changed from red to black, too! …and what happened to all the stuff on the coffee table?
Those couches are B-A-D.
It is actually 23 W. Rivercrest rather than 27. HCAD shows built in 2008 and $2,750,000 current value.
Haha Allen. Can you imagine that poor dog when the mailman comes to the front door?
@DavidW: Thanks for the correction. It’s fixed now.
I like it. The furniture and art are totally wrong for this house.
I’d guess that the elevator tells you everything you need to know about the wheeled office chairs and the sparse decor. Folks in walkers like to have not too many obstructions on the floor, and wheeled office chairs let them scoot around when they’ve gotten int the room of their choice. I’d bet dollars to doughnuts that the house stager removed a grabber tool from nearly every room.
All that said, it’s a nice, solid house and lovely grounds.
With all that stone flooring, somebody must have had a few drunken wheely chair races at parties. ;)
@31
Thanks, that explains a lot.
@Patrick Thanks for the history on the area. All I’ve ever known of that section of Houston has been post-beltway construction, and I assumed the neighborhood was constructed as the area was growing and not as a semi-rural estate. It seems like not much land per horse, but that’s coming from a city girl who rode as a kid at a 10+ acre stable inside the beltway.
Even the coffee table has wheels! Yikes.