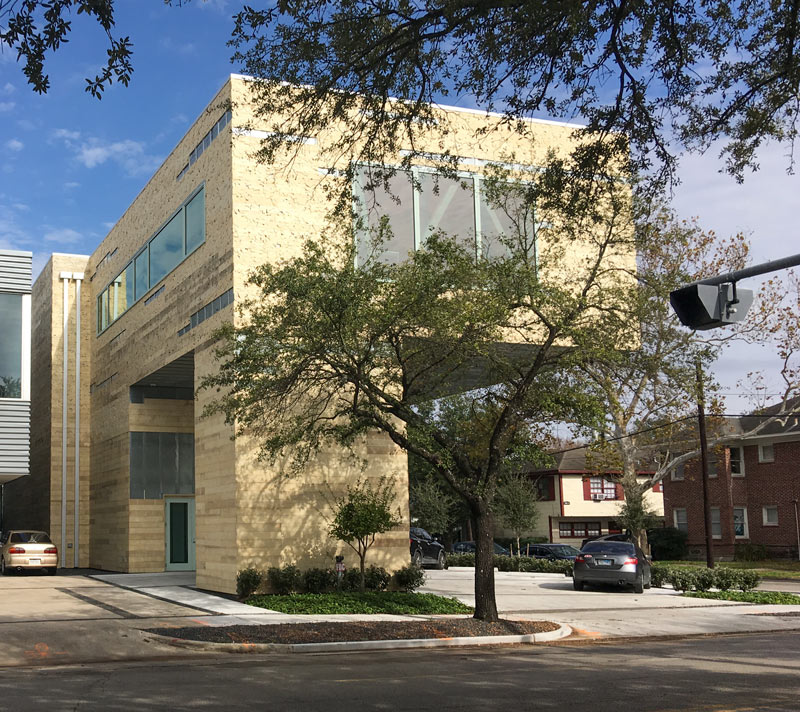
Dillon Kyle Architects’s new dramatically cantilevered headquarters at 1500 West Alabama at the corner with Mulberry St. is now largely enveloped by the leafy wooden screens mentioned in the firm’s announcement of the building early last year. The company moved into the space in December, around the time work crews wrapped up most of the cherry-picker-assisted installation of the paneling (shown below):
***
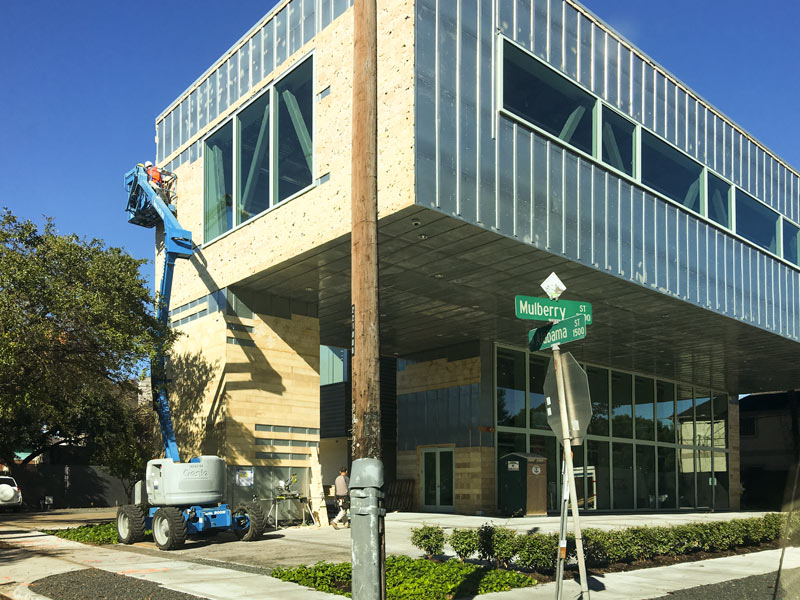
This isn’t the first time Dillon Kyle has deployed false foliage; in this case, the firm’s previous announcement says the leafy veneer is meant to echo the iconic live oaks found around the city (including right in front of the building). That echo may be reflecting some of the regions’s frillier species of oaks, however:
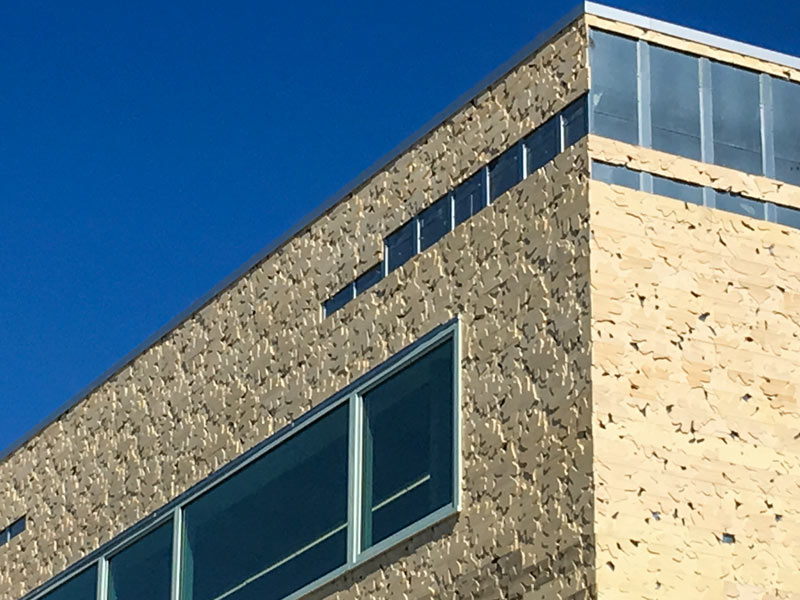
The building is right next door to the aluminum-skinned Sicardi Gallery, and across W. Alabama from the Bistro Menil parking lot:
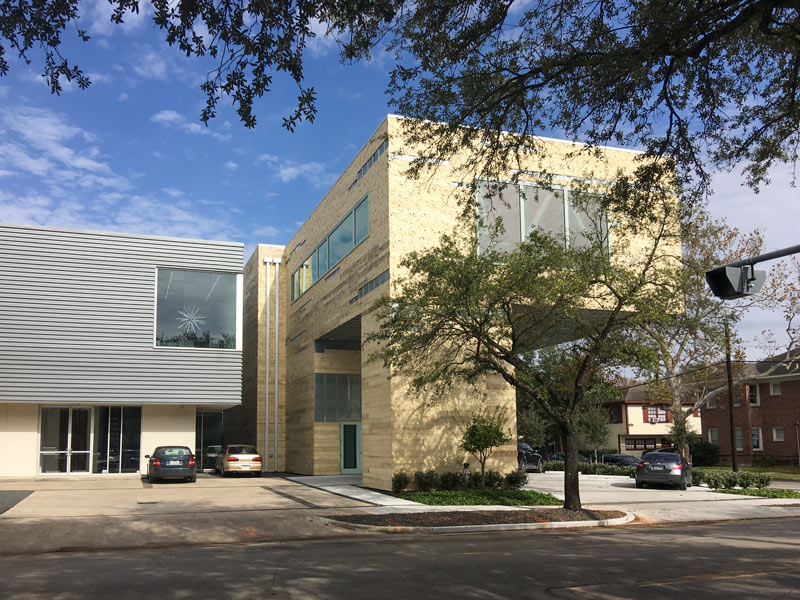
- Celebrating 20 Years Of Design, Dillon Kyle Architects Builds New Headquarters In Houston’s Museum District [Dillon Kyle Architects]
- Previously on Swamplot: Sicardi Move Now Triggering Art Gallery Shuffle
Photos: Katie Schon




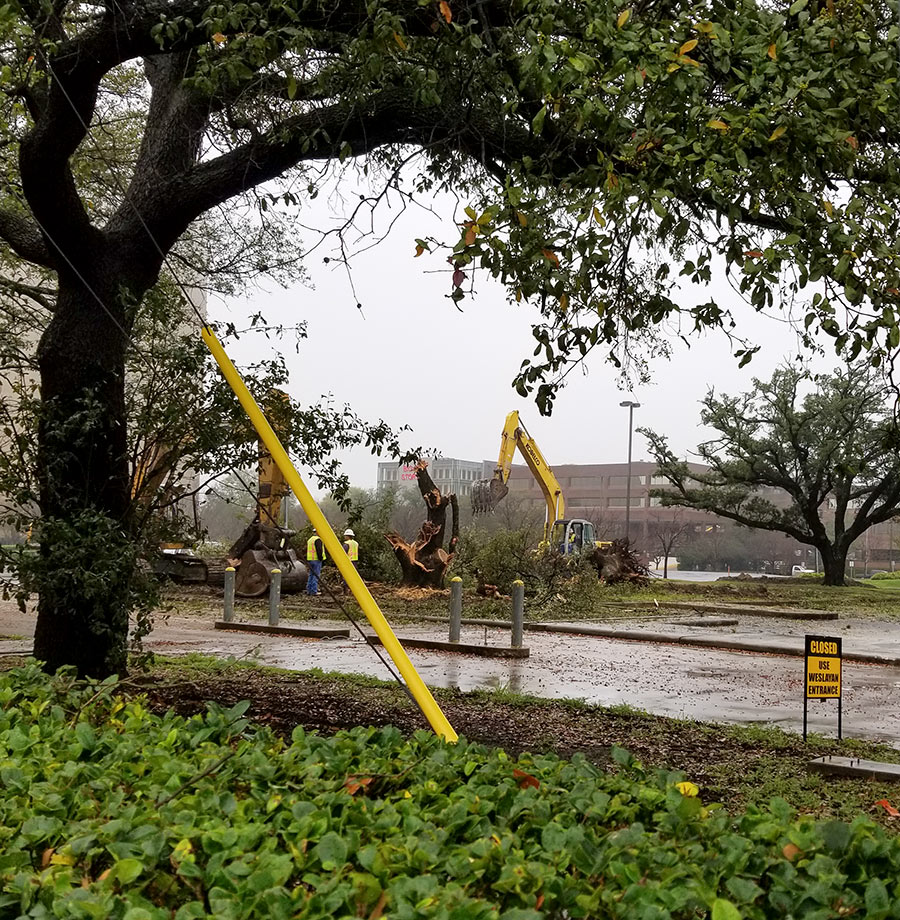
What an ugly building. And per an architect not a lot of greenery on that site. I’ve seen way better…
Kyle’s personal home was featured in the Style section of last Sunday’s Chronicle.
http://www.houstonchronicle.com/life/style/home-design/article/Going-Green-Houston-architect-s-home-a-showcase-10876711.php
Thanks Brian, I really like his round pool, with brick bottom, at his personal home.
What a waste to do that to -what once was- a gorgeous neighborhood.
Makes me sick.
True architects recognize and appreciate the historical designs that originated an area
{former resident of that block for over a decade}