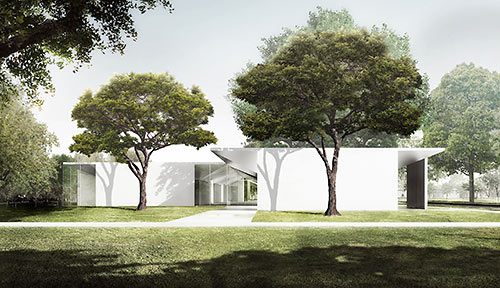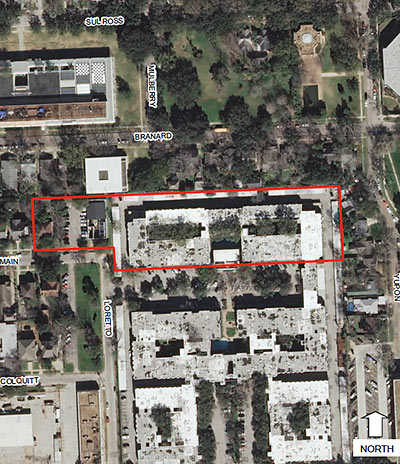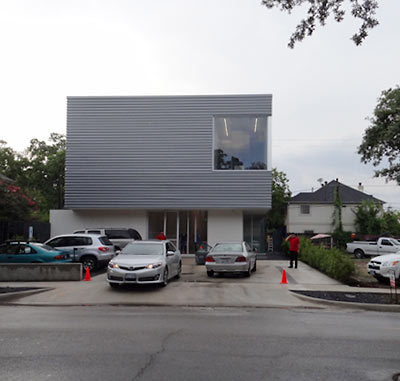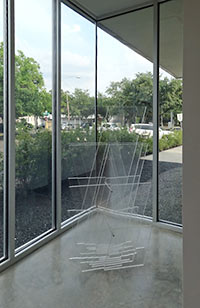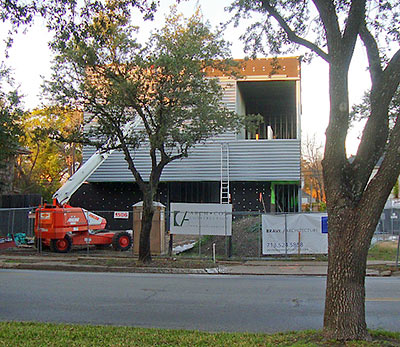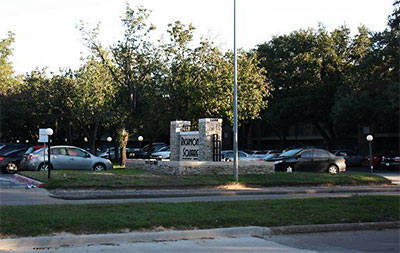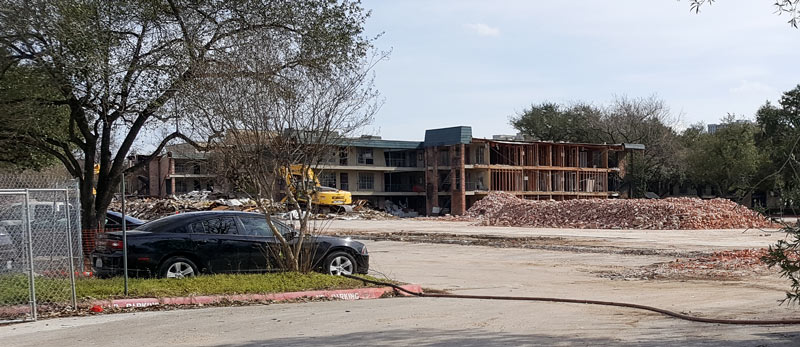
The remaining segments of the Richmont Square apartments are on their way down — a reader sends a few shots this morning capturing the current state of the disunion. The demo permits for the then-remaining 2 thirds of the storied 1960s apartment complex have been trickling in since December, with a few more issued late last week; the associated flattening work on the Menil-owned property started late last year as well. The view from the Richmond Ave. parking lot and former entryway shows the empty space formerly occupied by the complex’s main entrance:


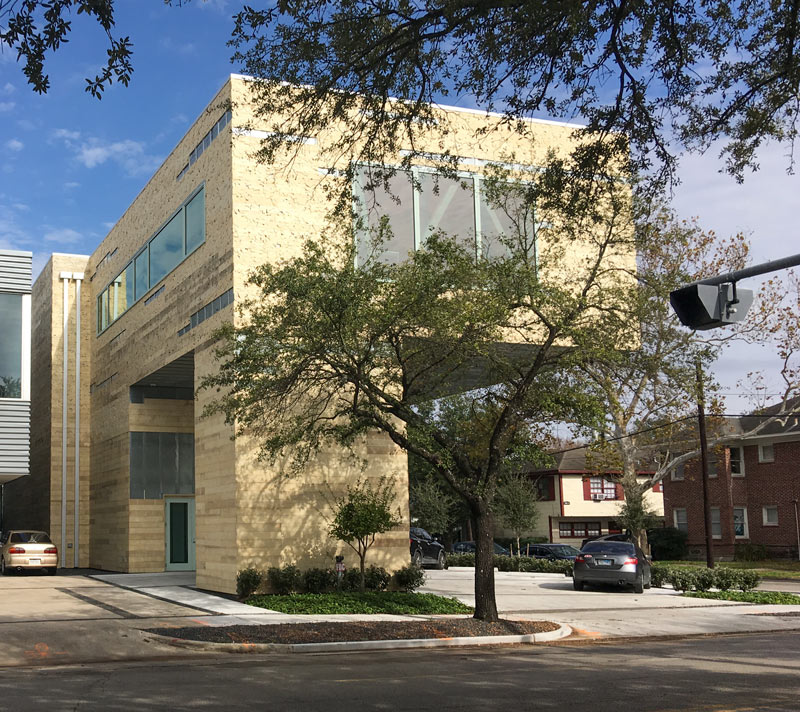
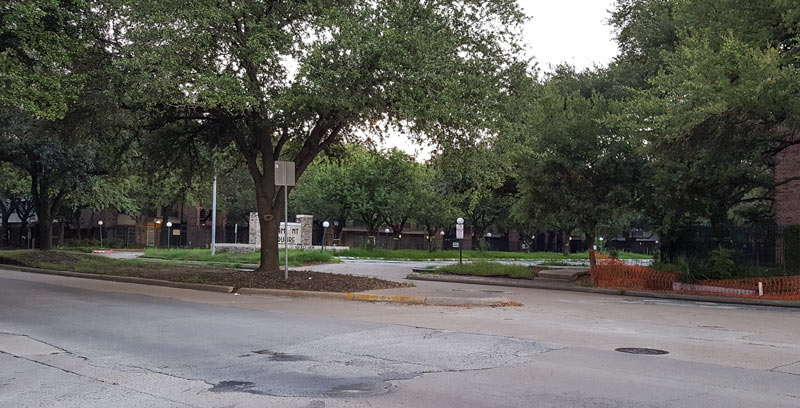
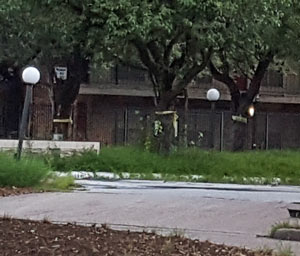
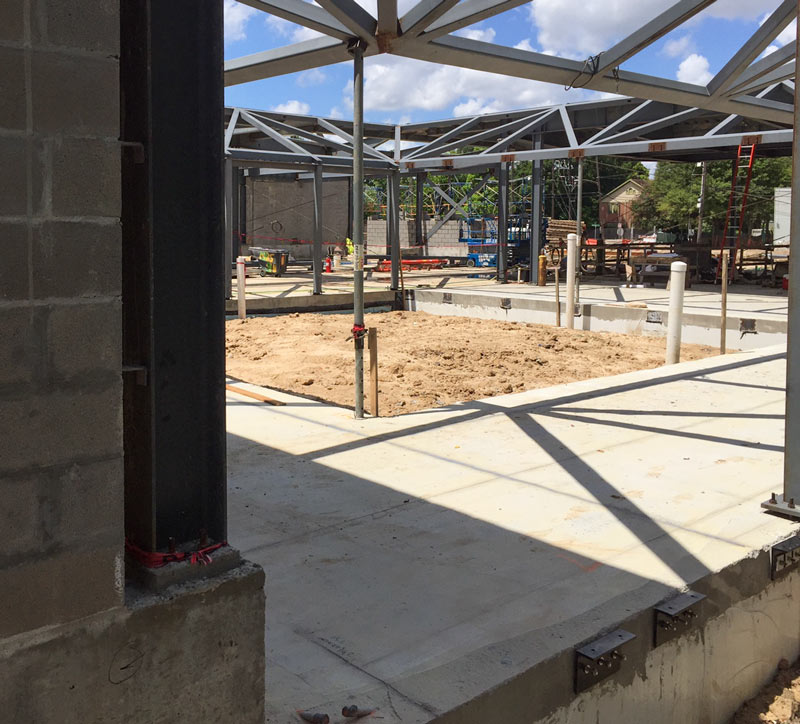
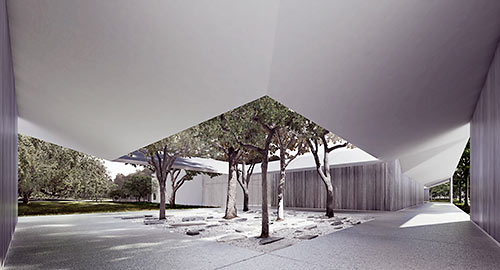
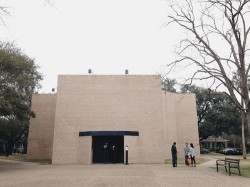 Reworking the Rothko Chapel’s lighting scheme is high on the wishlist of things to fund with proceeds from an online auction opening this Monday, David Leslie tells Cara Smith of the HBJ. While no specific plans to modify the space are set yet, the chapel’s executive director
Reworking the Rothko Chapel’s lighting scheme is high on the wishlist of things to fund with proceeds from an online auction opening this Monday, David Leslie tells Cara Smith of the HBJ. While no specific plans to modify the space are set yet, the chapel’s executive director 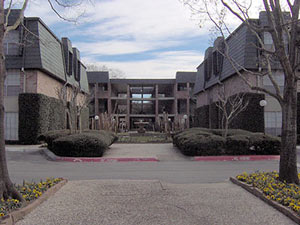 Residents of the Richmont Square apartments learned today that they have until May 1 to get out of the way of the bulldozers,
Residents of the Richmont Square apartments learned today that they have until May 1 to get out of the way of the bulldozers, 

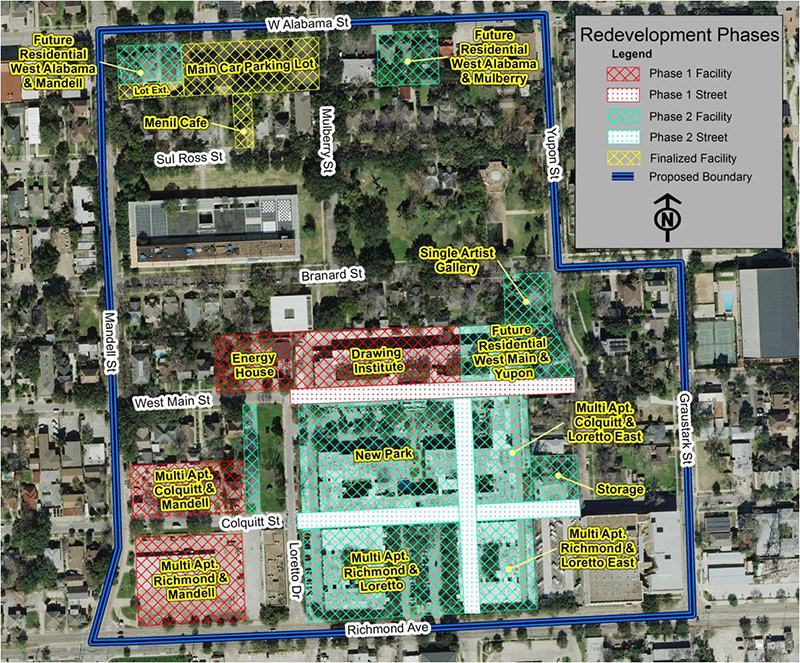 With the approval granted by city council today, the 30-acre campus surrounding the Menil Collection now qualifies as Houston’s first-ever special parking area.
With the approval granted by city council today, the 30-acre campus surrounding the Menil Collection now qualifies as Houston’s first-ever special parking area. 