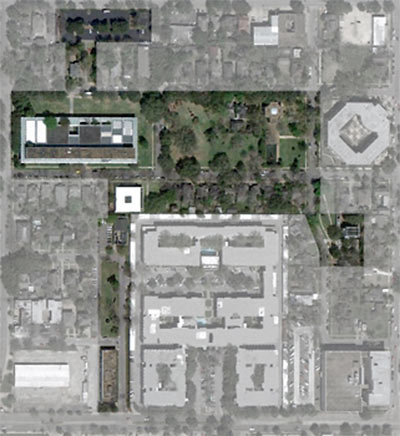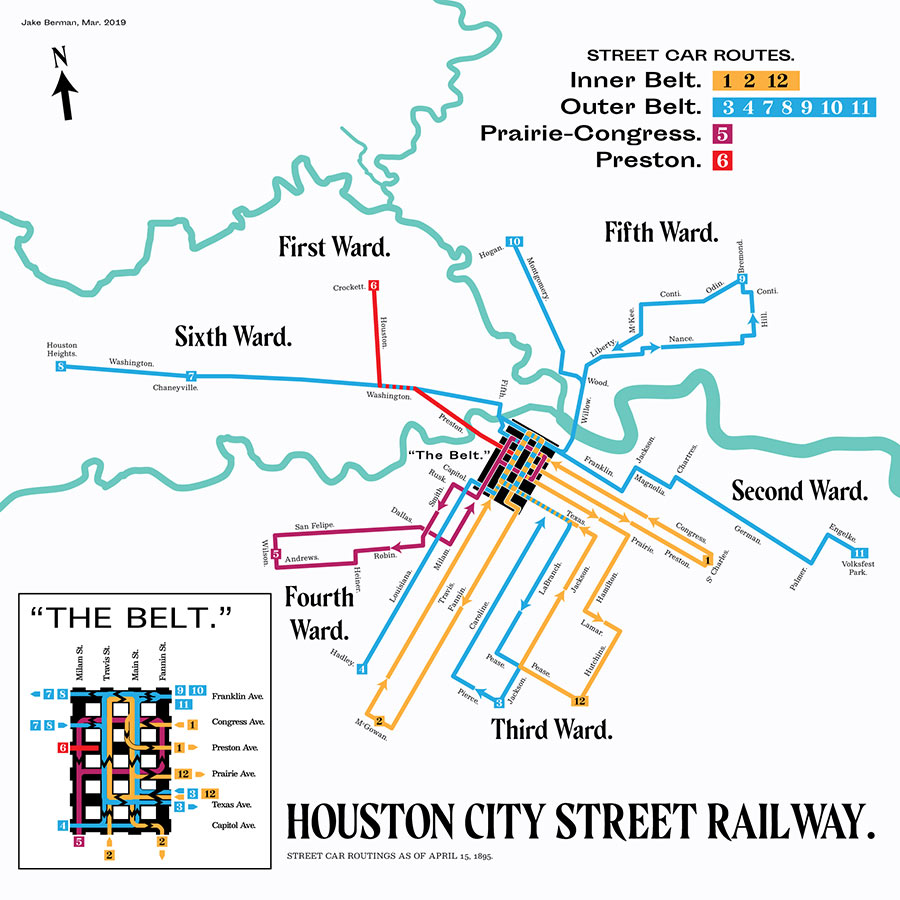
L.A. architects Sharon Johnston and Mark Lee will be the designers of the Menil Collection’s new Drawing Institute building, the organization’s board announced late yesterday. Their firm, Johnston Marklee, beat out Tatiana Bilbao, SANAA, and David Chipperfield Architects for the commission. The exact location for the building hasn’t been decided yet, though a Menil spokesperson previously told Swamplot the southern portion of the campus (depicted above in a Johnston Marklee graphic) was likely, and the Menil’s description of the LA firm’s design proposal makes it clear it’ll be long and thin: “a single-story, metal-roofed structure . . . built around a trio of courtyards.”
***
More from the description:
Two of the courtyards would serve as entrances, placed at either end of the building; the researchers’ and scholars’ area of MDI would wrap around the third. In the middle would be a “living room,†an intimately scaled common space for staff, scholars, and the public. MDI’s exhibition gallery, a highly flexible space filled with controlled, reflected natural light, would be entered from the living room. In this way, a visitor to MDI would pass from the outdoor space of the campus with its sunlight and shade to the semi-enclosed space of the courtyard, then to the enclosed but transparent space of the living room (with its views to other parts of the building and to the outdoors) and finally to the fully enclosed exhibition gallery. This progression of spaces would also effect a series of gradations in light, gradually and gently bringing the visitor from the bright Texas sunlight to the low level of light needed for drawings.
Another helpful hint for armchair Menil campus planners trying to fit a building of this description onto Menil property: The roughly 18,000-sq.-ft. footprint of the new building means it’ll be about the size (though not the shape) of the Twombly Gallery, the square-ish building just south of the main Menil Collection structure on Branard St. Unless somebody else beats them to it, the new structure will count as the first U.S. facility built especially for exhibiting, studying, storing, and conserving modern and contemporary drawings.
- Previously on Swamplot: New Menil Building Likely Going South, The Menil Looks at Richmond
Map: Johnston Marklee




