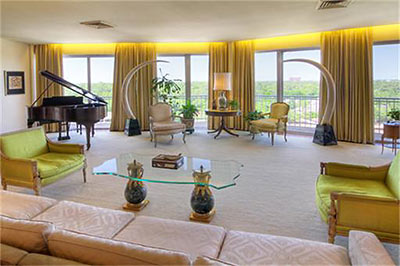
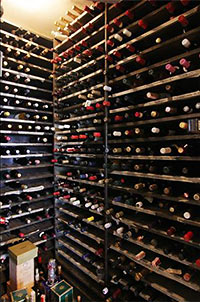 For many years until her passing this January, this Woodway penthouse was the home of Ann Sakowitz, known locally as a patron of the arts and matriarch of the last link of a once-famous retail chain. Under the leadership of her son, Robert, the Sakowitz department stores drowned in debt in the late eighties. But Ann Sakowitz gained national attention in the early nineties as the poised but distraught mother on the witness stand, taking her son’s side in a nationally publicized courtroom feud with the family of her own daughter, sparkling international socialite Lynn Wyatt.
For many years until her passing this January, this Woodway penthouse was the home of Ann Sakowitz, known locally as a patron of the arts and matriarch of the last link of a once-famous retail chain. Under the leadership of her son, Robert, the Sakowitz department stores drowned in debt in the late eighties. But Ann Sakowitz gained national attention in the early nineties as the poised but distraught mother on the witness stand, taking her son’s side in a nationally publicized courtroom feud with the family of her own daughter, sparkling international socialite Lynn Wyatt.
Ah, but can’t we put all that rancor behind us now? Let’s just enjoy the wine, the views, and the early . . . uh, tusk’n interior:
***
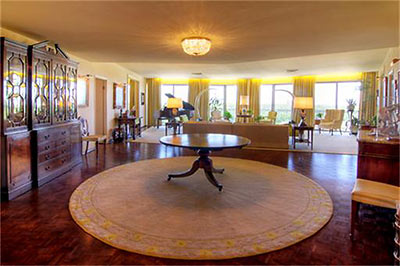
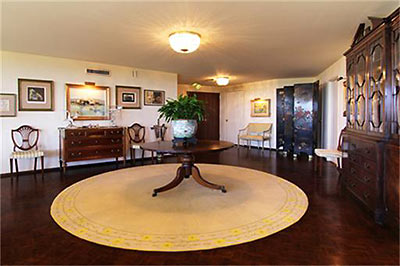
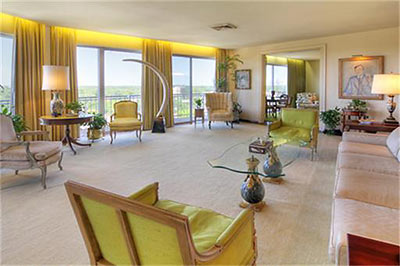
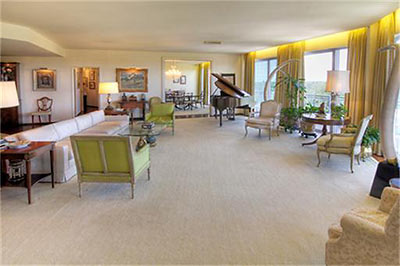
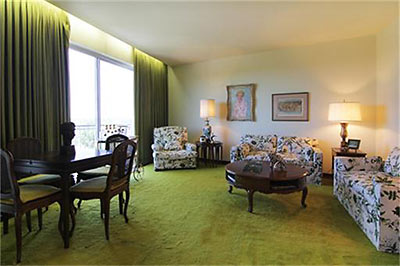
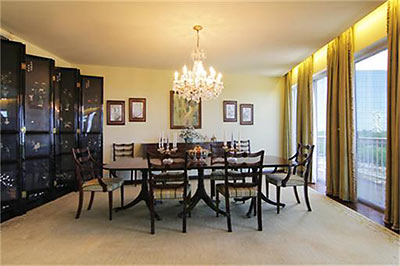
Unit 9R shares the top floor with 2 smaller units. Views out the 5,323-sq.-ft. condo in the 1965-model 10-sided building are away from Woodway — to the north, west, and east. The unit has 3 bedrooms and comes with 3 parking and 3 storage spaces.
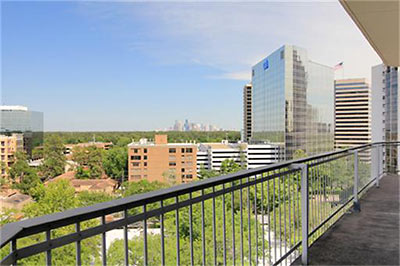
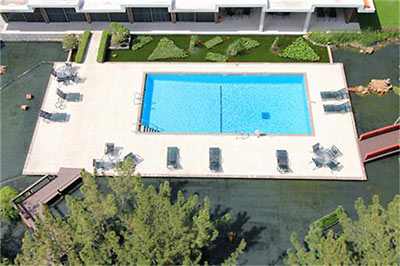
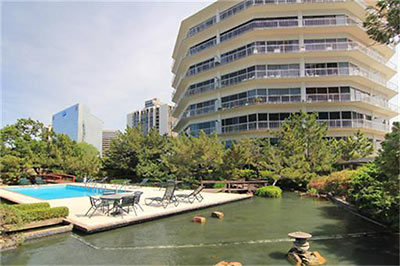
All available at a bargain-basement price of just $585,000. (See fine print for details on the $2,953 monthly maintenance fee.)
- 5050 Woodway Dr. Unit 9R [HAR]
- Retailing family matriarch Ann Sakowitz [Houston Chronicle]
- Family Quarrel Unfolds In a Houston Courtroom [NY Times]
- River Oaks 77019 [Texas Monthly]
- Sakowitz innocent, jury says/Wyatt family fails in bid to win suit [Houston Chronicle]




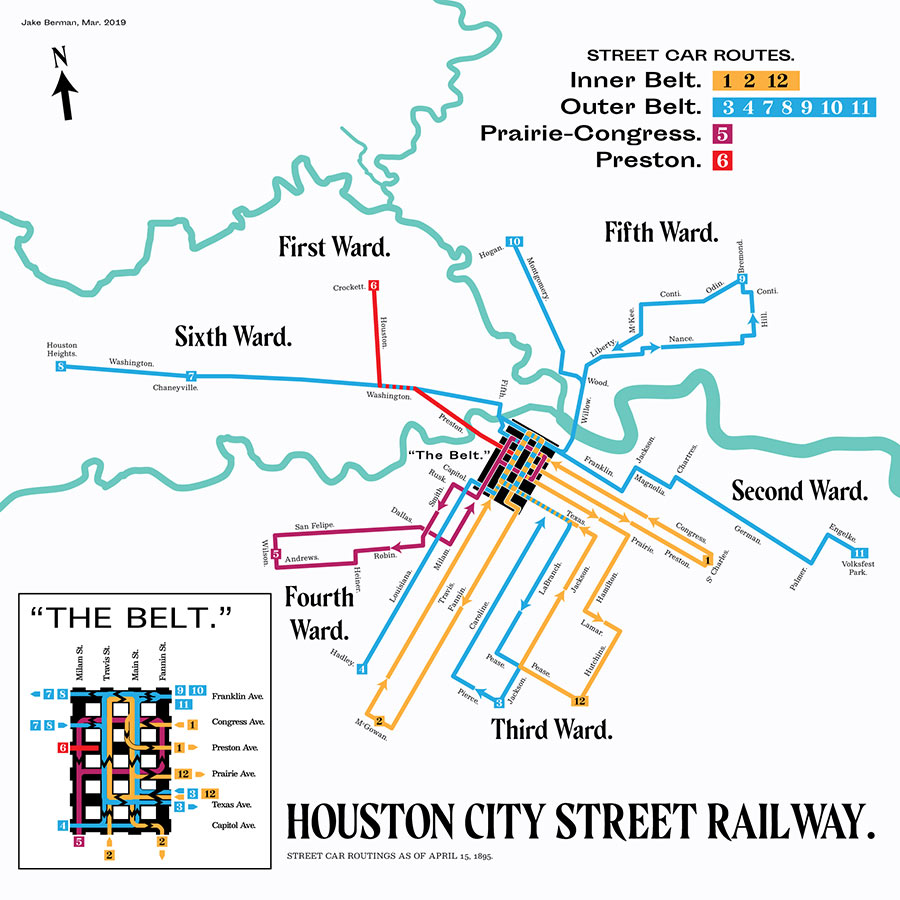
I would swear that is the same shade of yellow carpet that was at the Sakowitz store on Post Oak. Those are some old memories though…could be wrong. LMAO at tusk’n interior.
Seems weird to see so much carpet these days.
The cost is more like a $600k sign-up fee and a $3,000 monthly rent.
819 W.Main corner house, @ Roseland st., is known as the “Old Sakowitz House”, built in 1920,is 5,070sq ft with a basement. The house was converted into one bdrm apts.
I believe this is where Anne Sakowitz, raised her family. This was the wealthy part of town in the 1920’s.
Many of these older buildings, originally rental buildings, have the same problem many of the older buildings in other cities, Manhattan in particular, have. Growing expenses that have to be divided among a small number of owners. It’s particularly bad when the utility bills have to “apportioned,” or divided, among the owners according to square footage and an equal share of estimated “common area” utilities and in the latter instance it means if you use less, you pay more, if you use more, you pay less.
But the units in many of these buildings are usually larger than what you find in the more “modern” buildings and in the case of The Woodway more interesting – the shape of the building which resulted in exterior walls that are angled. Plus the wrap-around balconies which make The Woodway and The Willowick very desireable.
In any case, as in other cities, many of these buildings are becoming “exclusive” simply on the basis of the maintenance fees.
Oh, and the interior walls are angled as well. I will learn not to talk on the phone and type.
YIKES. The acid yellow and lime green carpets/drapes are ghastly. It does look like the flag ship Post Oak Blvd., Sakowitz store that Robert drove into bankruptcy. Anyway the views are spectacular. Bu the $3000 per month maintenance fee is heinous. And the building is very old. Needs updating. Gene Tierney,the actress,and and her husband,oilman Howard Lee,lived in the building. I knew one of her daughters through a friend from South America. Laura ( yes named after one of Gene’s movies),is the decidedly anti-glam daughter. Laura is a hoot. I called Miss Bohemian. You would never know who her mother was..I met her parents several times .Lovely people.And the building is a throw back to the early-mid 1960’s. Post Mid-Century architecture. And the finishes are a hoot. Straight out a Sinatra movie.!!!
Gene Tierney and her husband lived in The Willowick. Have no idea who Laura is. She had two daughters with Oleg Cassini. Daria and Tina.
As for The Woodway, I suspect there will be a lot of “redesign” of the units by new owners just as there has been at The Willowick.
I looked at a condo in that building last fall and fell IN LOVE with the building. The unit itself was huge but needed some work. The bathrooms and the kitchen, particularly. The price of the unit was affordable but the monthly maintenance fee scared me off. It’s a way cool building but most units don’t have washer/dryer connections. There’s a laundry room, though. And there was a servant’s entrance to the unit down the hall from the main door. They don’t make ’em like that anymore.
Could someone have, at least, fluffed the buttprints out of the poison yellow cushions on the occasional chairs?
Hmmmmmm. You see yellow chairs. I see green chairs. Someone sees yellow carpet. I see green carpet. The mystery.
Yellow or green, it’s dated. But has a simple elegance. As did Ann Sakowitz.
I do love the “now you see it, now you don’t” plant on the round table in the “entry” which makes one wonder who checked the photos before they were posted on HAR. And makes one wonder who took the plant. Hope we don’t have another “family feud” lawsuit over it.
I think she was amazing. Her style was timeless and that is rare.
I, unfortunately, never had the pleasure of meeting her but her Class
and uniqueness cannot be denied.
Anyway. Just thought I would chime in. ( even if I am 4 years late, lol)
Go look at Lynn Wyatts home Anns daughter, google,youtube same colors ,some rich like these colors ,but absolutely fabulous,LYNN and your home that is.