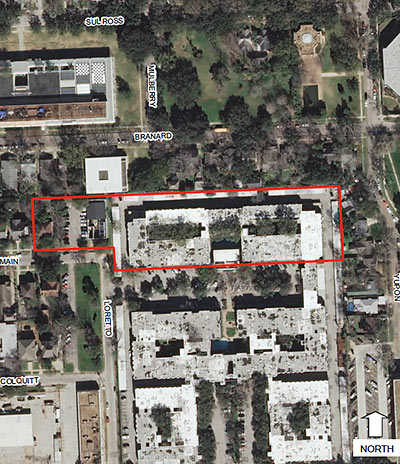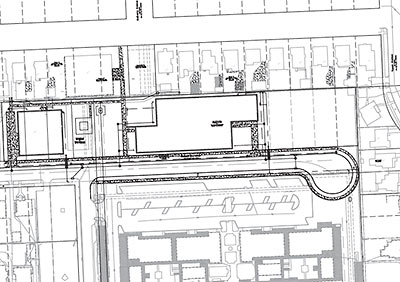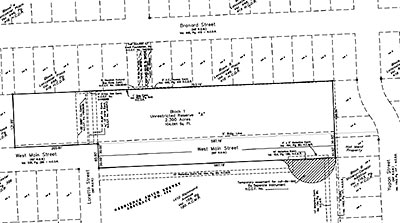
The new Menil Drawing Institute building, being designed by LA architects Johnston Marklee (winners of last year’s competition), will sit on land currently occupied by the Menil’s Richmont Square apartment building. The arts institution doesn’t have plans to tear down the entire apartment complex, however: Drawings submitted to the planning commission as part of a variance application show only the northernmost bank — at the back of the site — wiped clean.
***

In place of the demolished apartments, the Menil plans to extend West Main St. a block east from its current end at Loretto Dr. — to the back side of the institution’s residential properties facing Yupon. A new parking lot will take the place of a current Richmont Square courtyard to the south of the new street. To the north, Johnston Marklee’s long, thin building will need a setback of 5 ft. along West Main, according to the marked-up variance application. Action on the application was deferred for further study at last Thursday’s hearing.
Menil Properties is currently offering 6-month leases for apartments in the back section of Richmont Square. However, no schedule has been set for the demolition — or for the construction of the new building.
The site drawing above shows a new green space directly behind the existing Cy Twombly Gallery on Branard, on the current site of a small portion of Richmont Square parking and the Menil’s “Energy House” — which generates hot and cold water for campus climate control and houses an emergency generator. The new drawing shows a larger, square central plant building set on institution property slightly further to the west, facing West Main.
The courtyard-like green space between the new Drawing Institute and the relocated Energy House would sit at the end of an axis paralleling Loretto Dr., which runs by the Menil’s supermarket-turned-fluorescent-light showcase, Richmond Hall. The site plan doesn’t show the location of the Drawing Institute’s entrance, but this new link ensures that visitors will be able to approach the new building from Richmond — as well as from the rest of the campus and the Menil Collection’s redesigned main approach facing West Alabama.
The 4 residential lots shown to the east of the new building are being reserved for “bungalow-scale housing.”

- Previously on Swamplot: The Menil Shows Drawings of New Cafe, Entrance Sequence, The Menil Selects Landscape Architect, Closes In on Campus Expansion, Johnston Marklee’s Small, Thin Courtyard Building for Drawings at the Menil, New Menil Building Likely Going South, Replacing Richmont Square: The Low Cost, Bohemian Option, The Menil Looks at Richmond, What the New Collection of Menil Collections Might Look Like





So…the apartments aren’t necessary income as previously stated by the Menil.
Awww, I used to live at Richmont Square. They’re tearing down what may officially be the shadiest swimming pool in Houston. A sign there once said “no thongs allowed,” and it wasn’t because of the ladies.
I never have heard the Menil state this, although I suspect over the years they’ve been glad to have the cash flow from rent.
I had heard all along that Richmont Square was doomed in the long run. That’s what they were saying back in 2009, at least: http://swamplot.com/chipperfield-sculpts-the-new-menil-goodbye-richmont-square/2009-10-02/
I was sad when I wasn’t allowed to renew my year lease. Oh well. I will miss you Richmont Square. For all your faults you offered me affordable living for two years.
@RB, earlier the same year…(Emily)Todd said some residential properties at the perimeter of the campus are “at the end of their natural lives, so it’s a good time to examine, with the rail going in, what we might want to do with some of those things. Nothing may change, but I think we need to look at that very carefully, because we need the income.â€
DOUGLAS BRITT, Copyright 2009 Houston Chronicle | January 26, 2009
http://www.chron.com/entertainment/article/Menil-picks-architect-to-design-planned-expansion-1678503.php
Looks like my former apartment is one of the doomed ones.
When I lived there 20 years ago, my dad could spot my car in the Richmont parking lot from the plane when he flew to Hobby on business trips.
Yeah, this place has a short time left on Earth. Old class C garden style apartments are a dying breed in Montrose.
I used to live in the property that is about to be converted into the Menil Café, and was actually told that the rental properties actually cause some tax issues for the Menil (even though they are all owned by “Menil Properties”) as another entity (I believe they cause some issue with their non-profit status. I’m getting off topic, but my point to tcp being that they barely make any money off these properties, they are just holding the real estate.
I lived there for a year in 94-95. I think the leasing office was/is back in the section to be demolished.