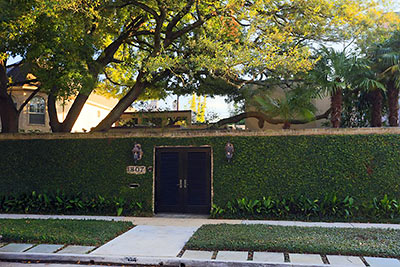
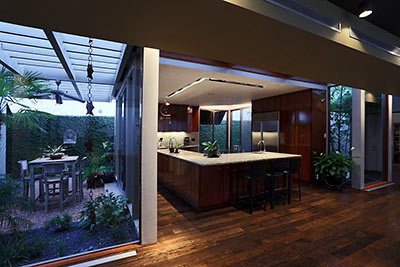
A few slivers of window peek above the front-of-lot wall of this mostly single-story 1967 Southampton home by Charles Tapley Associates. The new listing, centered between newer, more substantial neighbors and located a few lots from the Ashby Highrise site, has a $1,099,000 initial asking price.
***
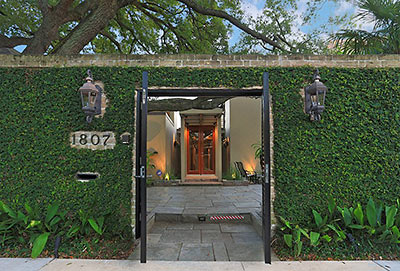
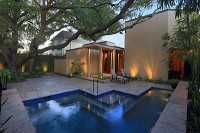 It’s a straight shot into the contemporary home through a front courtyard with “cocktail pool” (at right and below).
It’s a straight shot into the contemporary home through a front courtyard with “cocktail pool” (at right and below).
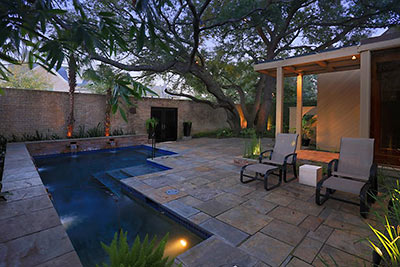
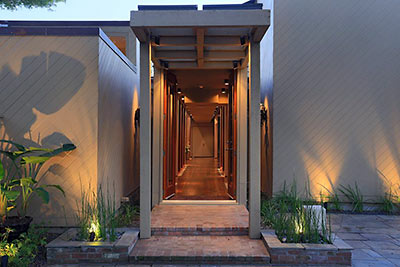
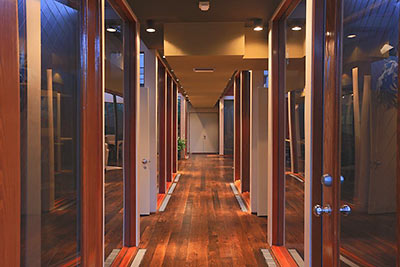
The listing refers to the layout as gallery style spaces with “living pavilions.” There’s also a garden atrium near the core of the 2,517-sq.-ft. home and another patio out back:
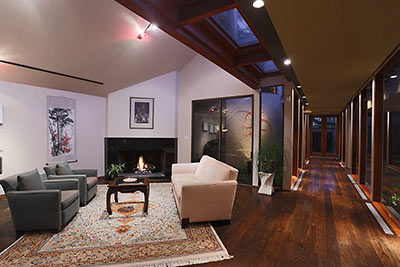
Skylights above the causeway corridor and a clerestory boost interior illumination:
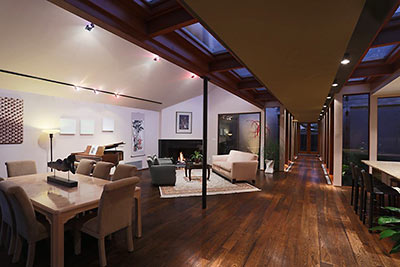
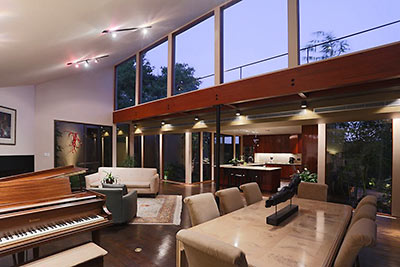
Will the upper reaches of the 21-story Ashby tower soon be visible through this room-length clerestory? It faces east.
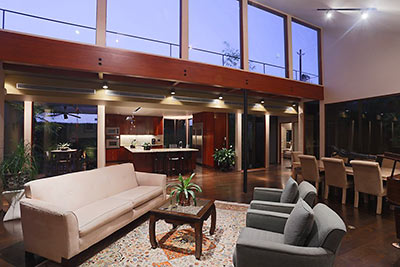
Remodeling a decade ago included work in the atrium-view kitchen, which opens to the 23-ft.-by-28-ft. living room:
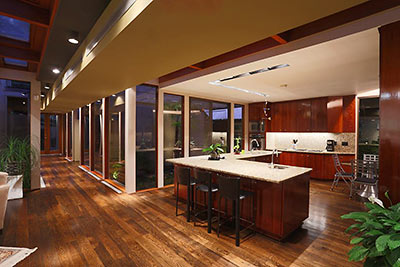
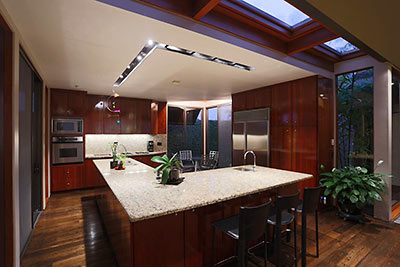
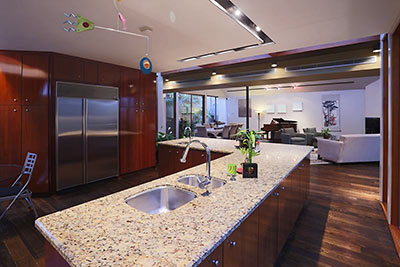
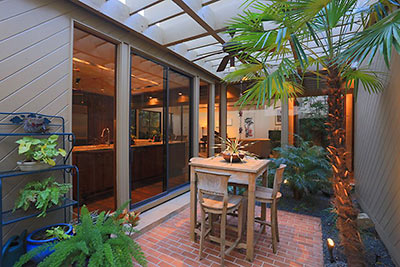
A floating staircase leads to a small loft currently used as a secondary bedroom:
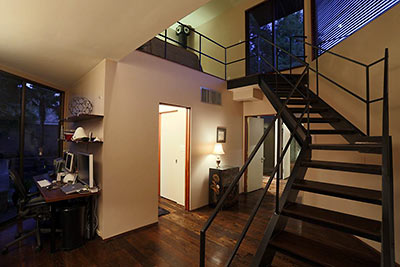
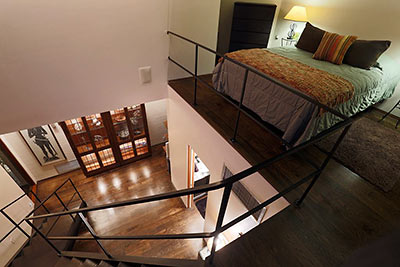
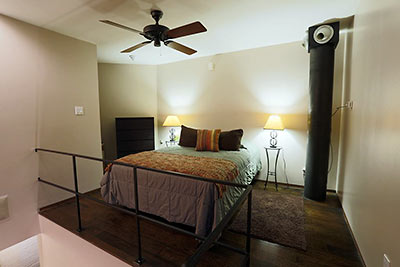
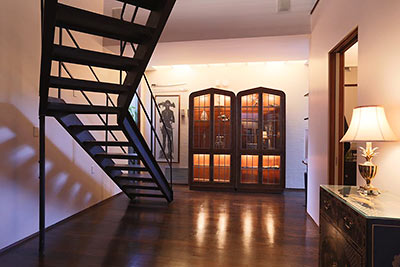
A room used as a library includes access to one of the 3 full bathrooms:
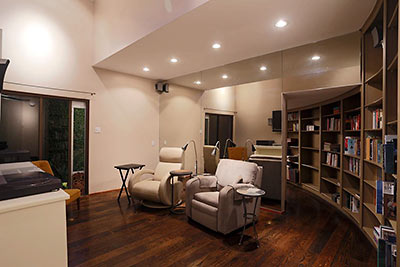
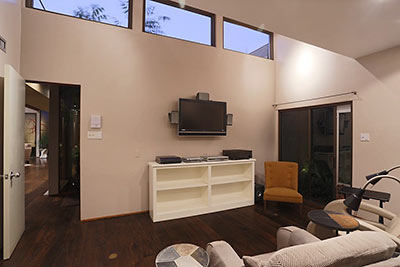
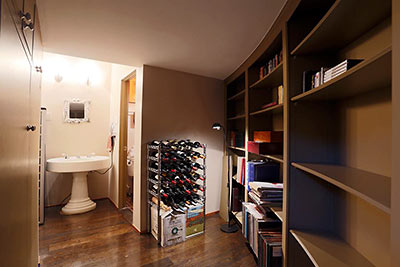
In the ground-level master suite, windows face a time-worn brick wall — but others deliver a partial sky view:
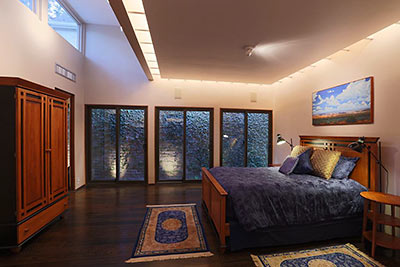
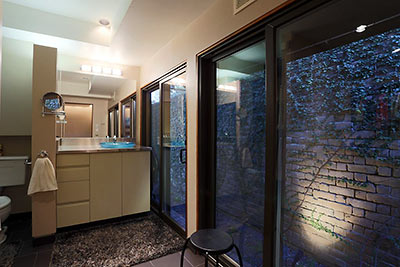
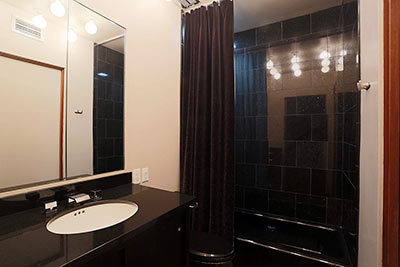
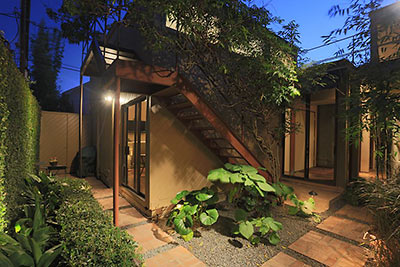
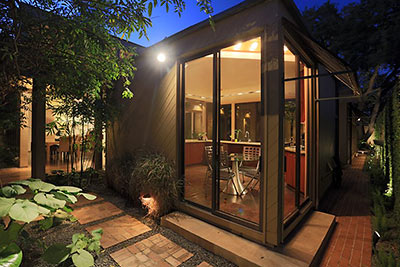
Access to the 2-car garage is from the service alley that runs behind homes on the block. An open house is scheduled for this Sunday.
- 1807 Wroxton Rd. [HAR]





It’s more interesting than that listing in The Woodlands, and only a fifth the price ( though only about 40% of the square footage).
Are open houses intended only for those who could potentially purchase the house being shown, or can those of us in this half also take a peek?
Looks spacious at 2500 square feet, were I wealthy enough I’d snap that up.
looks dark and mysterious. kinda man-cave. was it cloudy that day or does it always look like the inside of a spacecraft on energy saving mode?
So it’ll be torn down for a Tuscan style 10,000 square foot stucco mansion, right?
@Bethsheba: the atmosphere foreshadows the looming Ashby high-rise.
This house is sweet – even with The Ashby in view. I’m just a little concerned with water leaks at some of the glazing.
Looks like it may have HVAC ducts under the main gallery. Are those register vents in the floor at each window?
Movocelot: what makes you worry about them? Something from the photos hint at a possible problem? (Curious).
.
Rodrigo: open houses are intended for serious potential buyers but there are plenty of people that make open house viewing part of their weekend activities. Also, even if you have 20 serious and qualified buyers come by its not a sure thing one of them will sign a contract. So I say go check it out.
My favorite part of this house is the tiny TV with the lazy-boys and tv trays.
Cooler than Bagwell’s place. But needs a Media Room re-do.
@Dag,
That TV probably hardly ever gets used. You don’t get to the point where you can afford a million-dollar house by sitting around and watching a bunch of TV.
I want that library. Mine would have more books on the shelves, though.
I feel guilty if I go to an open house just to browse. I wind up talking up the home to whomever I’m with, in case any eavesdroppers are really considering the place. I try to refuse the free cookie and lemonade. It justs tastes wrong.
I love this house, so much better than the Jeff Bagwell house,which is the definition of boring.
I do hope this house does not get torn down.
Ah, the catch 22 house. I looked at it a few years ago when it was for sale. The very thing that makes the house so great and private (the massive ivy colored wall) is also my least favorite thing about it. Southampton’s alley ways help to provide the neighborhood with an inviting vibe out front, with well maintained live oak canopies, few driveways, virtually zero street-facing garages, and few front walls/gates. This one just screams COMPOUND. Still, I love it.
Cody,
No, the place looks tight as a drum – really amazingly wonderful given its age and its looooong straight lines!
My concern stems only from experience with ’60’s-vintage direct-set glazing…
[Jeeez you made me go look at all those pictures and now I’m green with envy all over again :-) ]
I believe that the glazing on this beauty has been brought up to modern standards. Go see this gorgeous house.